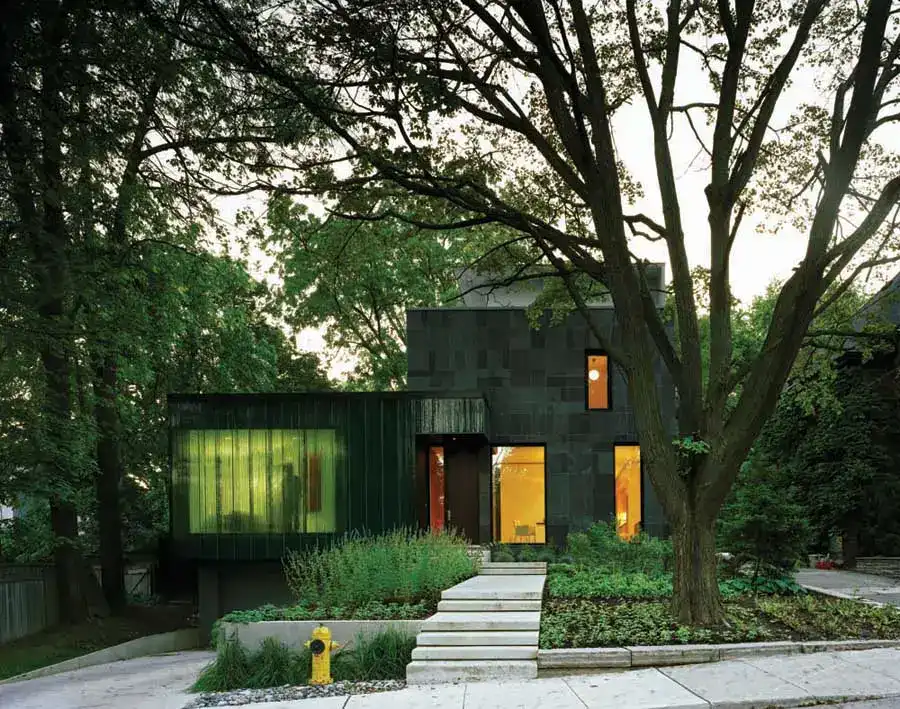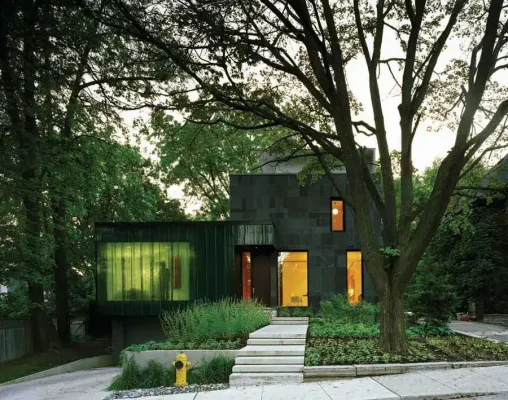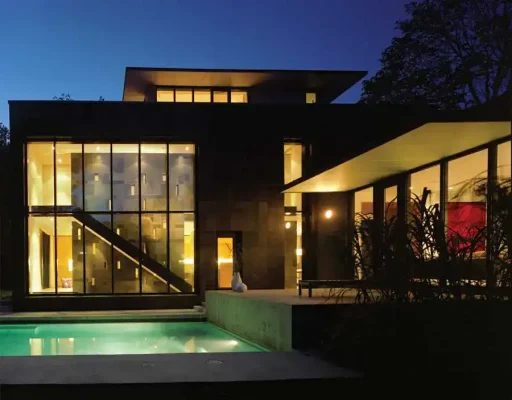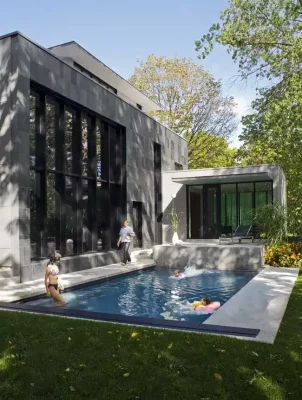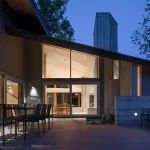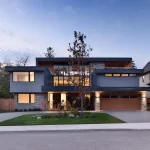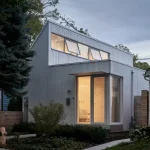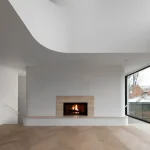Cascade House Toronto building, New Ontario property images, Canadian home photos
Cascade House Toronto
New Residential Development in Ontario, Canada design by Paul Raff Studio
Location: Toronto, Ontario, Canada
Architects: Paul Raff Studio
New Toronto Property
5 May 2009
Cascade House in Toronto
Located in Toronto, Canada, this 352 m2 residence sits amongst the old growth trees and traditional houses of the Forest Hill community. Perched on a gently sloping site, the house is a marriage of environmentally responsible building strategies and elegant architectural composition. The design is shaped around the concept of making visible the architecture as interface between habitation and landscape.
Oriented on a strict Cartesian axis, the house is designed to maximize its potential for natural light. The integrated design combines a high-performance building envelope with passive solar design systems as an effective environmentally-responsible strategy for its northern context.
A two-storey tall expansive window along the buildings south facing elevation allows the low winter sun to penetrate and warm the house. An internal triple height slate wall captures available solar energy and keeps the house warm during evening hours. Smaller apertures within the wall dapple adjacent rooms with light while its resonance within the house frames views and anchors internal circulation.
Along the street façade is a prominent glass privacy screen made from 475 panels of 19mm vertically stacked glass. Set in a crenellated pattern, this sculptural screen allows a maximum diffusion of light while providing visual privacy from the street. The screen also becomes a striking element when viewed from the street. Even on the greyest days of the year, its subtle shifts in colour and texture imbues the street with vitality.
When viewed from the interior, the ethereal light quality evokes being caught up in the crest of a wave or being suspended behind the cascade of a waterfall. At its opposite end, the room opens out to a generous terrace and pool, extending the interplay of light and water in a continuous flow between interior and exterior space.
Cascade House in Toronto, Ontario – Property Information
Location: Toronto, Ontario, Canada
Area: 353m2
Architects: Paul Raff Studio
Landscape: Scott Torrance Landscape Architect Inc.
Engineers: Neumann Associates Limited (structural)
Elite HVAC Design (mechanical)
General contractor: T. Fijalkowski & Associates
PRS Credits: Paul Raff, Samantha Scroggie, Rick Galazowski, Scott Barker, Jennifer Ujimoto, Gillian Lazanik, Jean-Philipe Finkelstein, Adam Thom, Jane Son
Cascade House Toronto images / information from Paul Raff Studio
Location: Toronto, Ontario, Canada
Toronto Home Designs
Toronto Property Designs – Ontario real estate selection below:
douBLe House
Design: Alva Roy
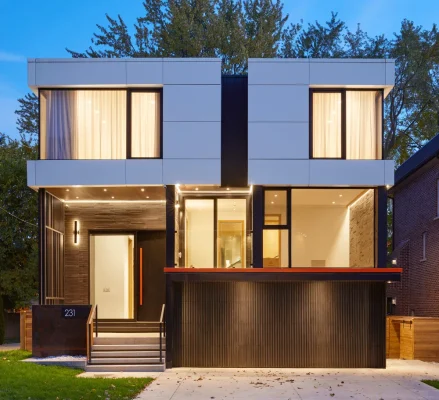
photo : Tom Arban
douBLe House
Hazelton Residence 1
Design: Batay-Csorba Architects
Hazelton Residence 1
Bianca Condos, 420 Dupont St
Design: Teeple Architects
Bianca Condos Toronto
Garden Pavilion Toronto
Design: Paul Raff Studio
House 60
Design: gh3
Ontario Architecture Designs
Toronto Architecture Developments – chronological list
Canadian Architectural Designs
Canadian Building Designs – architectural selection below:
Comments / photos for the Cascade House Toronto Architecture page welcome

