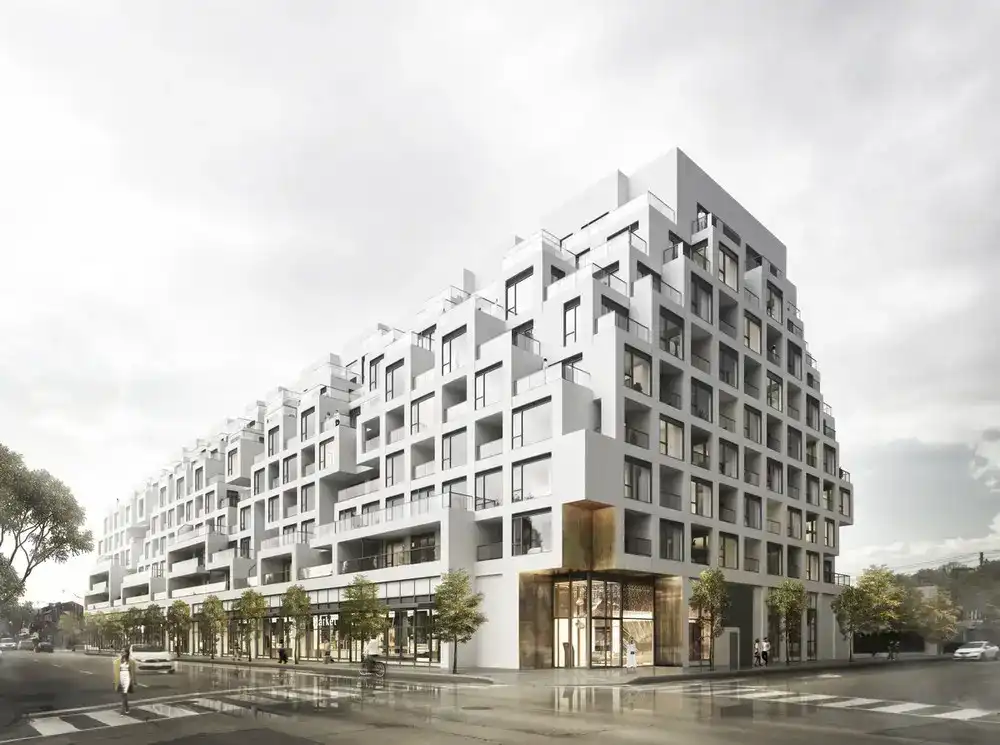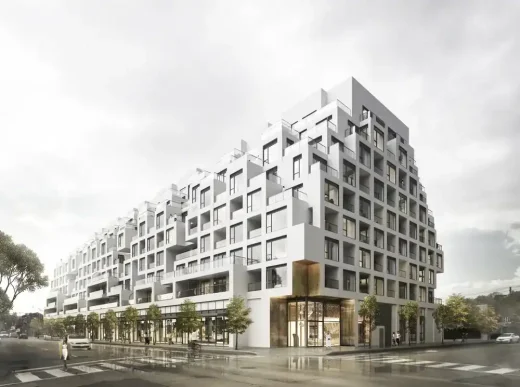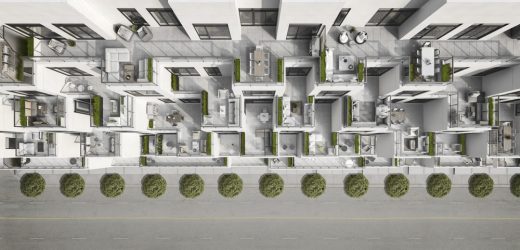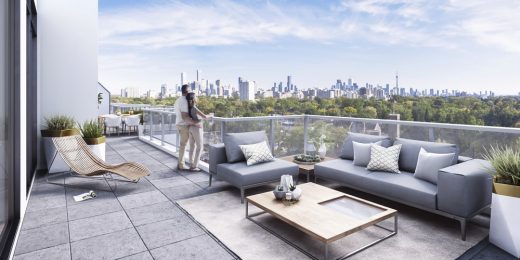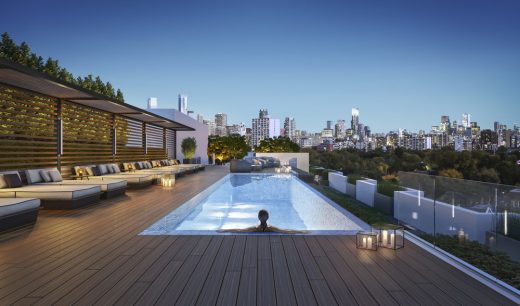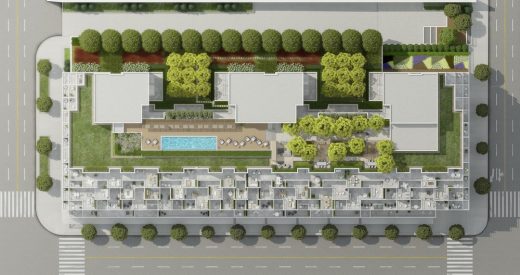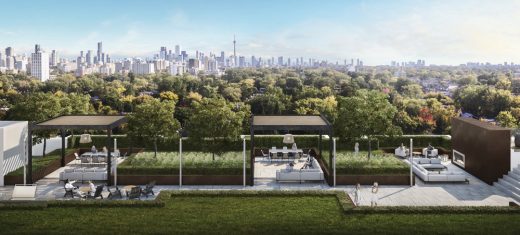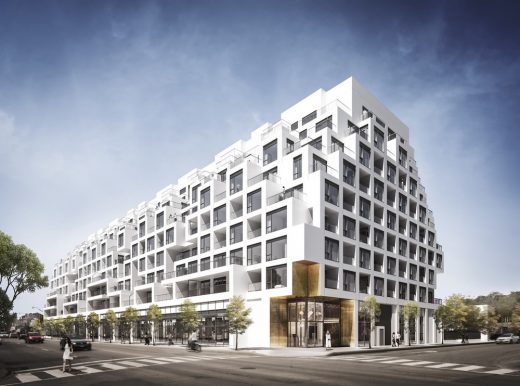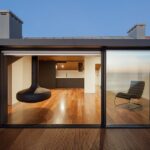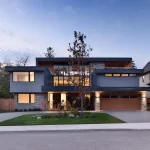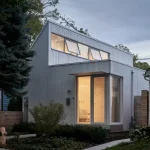Bianca Condos in Toronto homes, Ontario apartments images, Canadian real estate design
Bianca Condos in Toronto
Dupont Street Real Estate, Architecture in Ontario design by Teeple Architects, Canada
Design: Teeple Architects
Location: 420 Dupont Street, Toronto, Ontario, Canada
Bianca Condos in Toronto, Ontario
Images by Pureblink
August 23, 2018
Bianca Condos – Dupont Street Homes
Bold in its architectural expression, Bianca is a nine-storey boutique mid-rise condominium featuring a contemporary, all-white façade and terraces that provide sweeping views of the neighbourhood. An artificial hillside is created by sloping the south side of the building that faces Dupont Street.
This hillside will become filled with texture and colour when its residents begin to use the space. Influenced by Rachel Whiteread’s sculpture Embankment at the Tate Modern, Teeple Architects’ design carves a three-dimensional grid into the hill, creating spaces for suites and terraces. Gaps and imperfections were introduced to the grid to give a naturalness to the form and create complex spaces within the facade itself. The result is a rich façade reminiscent of a Mediterranean hillside village.
Following an extensive study to examine the redevelopment potential of Dupont Street, now one of Toronto’s busiest thoroughfares, this formerly industrial corridor is about to transform into one of the city’s most preeminent arts and cultural corridors, with a multitude of new residential developments planned for construction.
Bianca’s massing is appropriate for the nearby Dupont subway station, future mid-rise developments for this stretch of Dupont, and the proximity to the CP Rail corridor. At grade, the frontage of the site connecting to Dupont Street is designated for ground floor retail that will encourage foot traffic, offer additional urban conveniences to the neighbourhood residents, and encourage local businesses.
Bianca Condos Toronto 420 Dupont Street – Building Information
Lead Design Architect: Teeple Architects Inc.
Architect of Record: Kirkor Architects
Landscape Architects: NAK Design Group
Engineers: Jablonsky, Ast and Partners (Structural)
MCW (Mechanical and Electrical)
RV Anderson Assoc. Ltd (Civil)
BA Consulting Group (Transportation)
Bousfields (Planning)
EXP (Building Envelope)
Provident Energy Management Inc (Sustainability)
Bianca Condos in Toronto images / information received 230818
Images: Pureblink
Address: 420 Dupont St, Toronto, ON M5R 3P3, Canada
Phone: +1 416-649-2328
Toronto Architecture
Toronto Architecture Designs – chronological list
Stephen Hawking Centre, Perimeter Institute for Theoretical Physics, Waterloo, Québec, Canada
Design: Teeple Architects
Stephen Hawking Centre in Waterloo
Toronto Buildings
Recent Toronto Buildings on e-architect:
7 St. Thomas
Design: Hariri Pontarini Architects
7 St. Thomas Building by HPA
Tom Patterson Theatre, Stratford, Ontario, Canada
Design: Hariri Pontarini Architects
Tom Patterson Theatre Building by HPA
Waterworks Presentation Centre
Interior Design: Cecconi Simone
Waterworks Presentation Centre Building
The Globe and Mail Centre
Design: Diamond Schmitt Architects
The Globe and Mail Centre in Toronto
Toronto Architect : contact details
Canadian Architectural Designs
Canadian Building Designs – architectural selection below:
Comments / photos for the Bianca Condos in Toronto design by Teeple Architects in Ontaior, Canada, page welcome.

