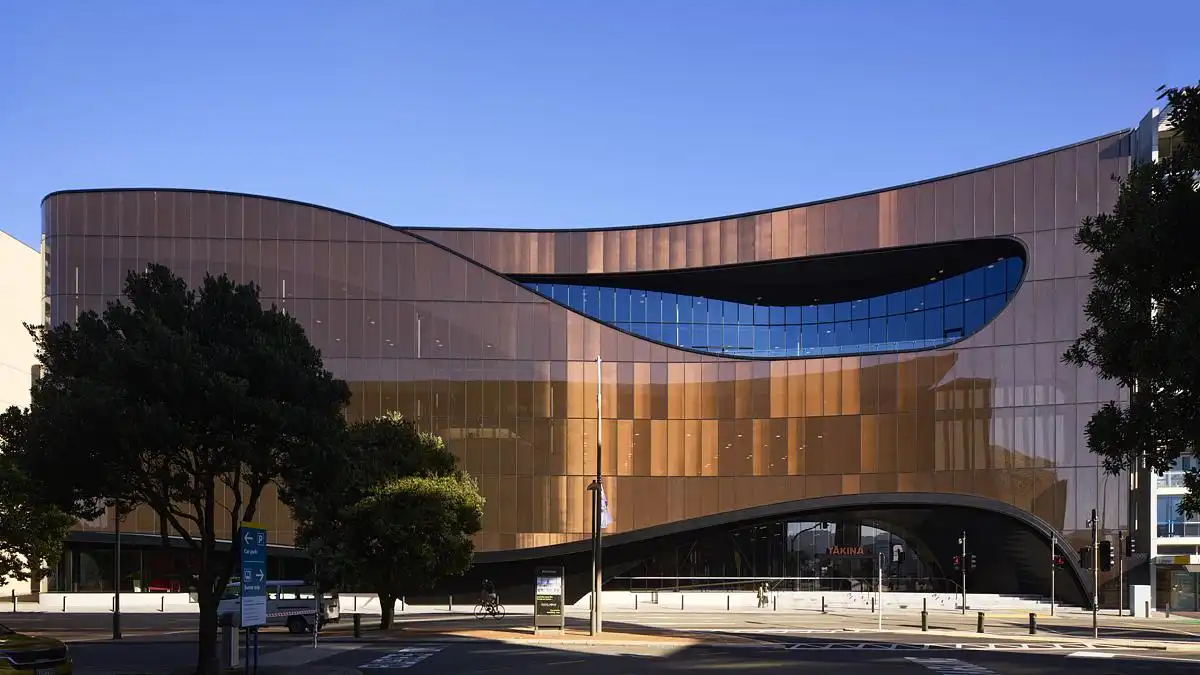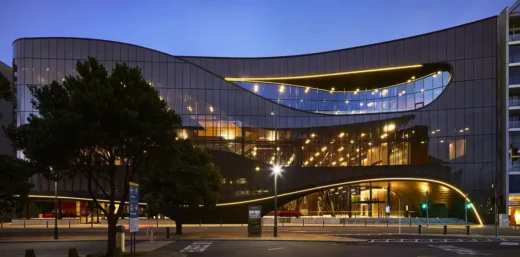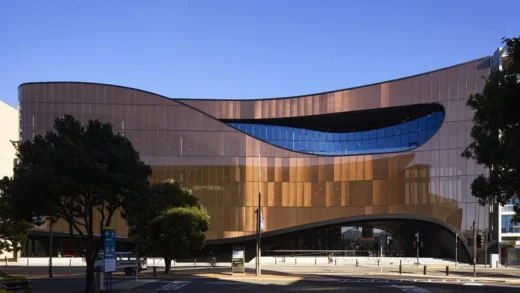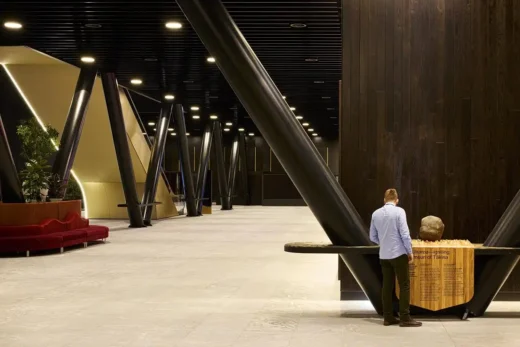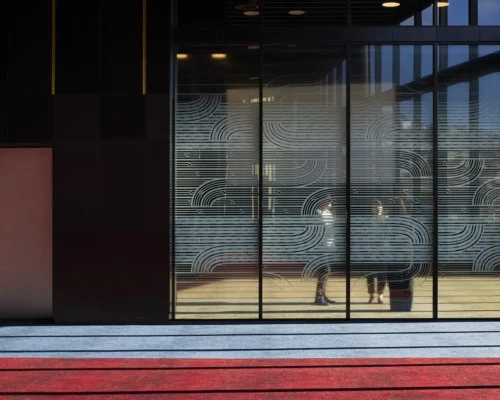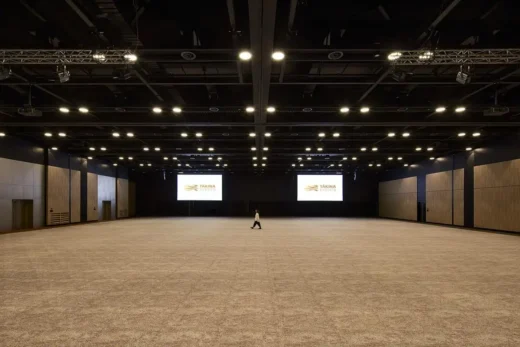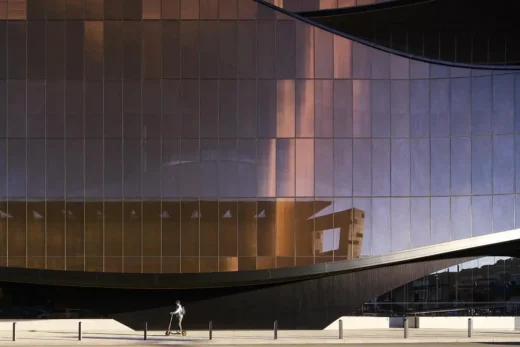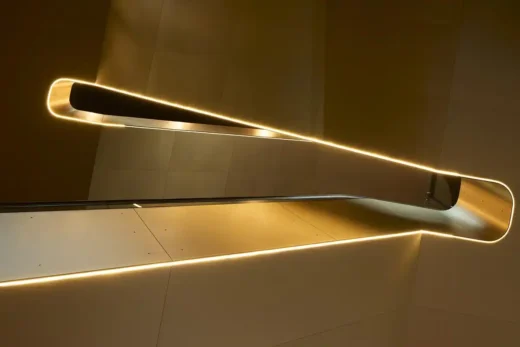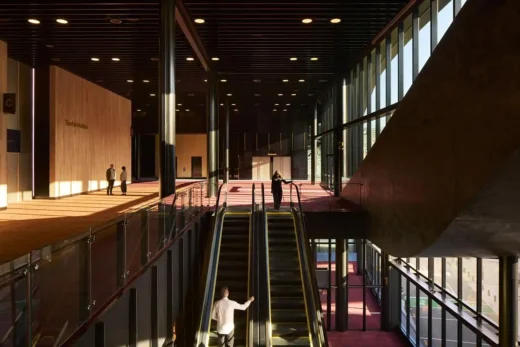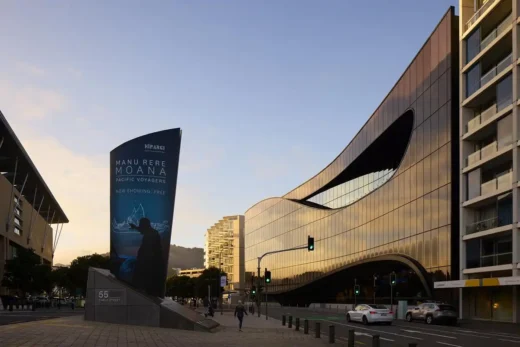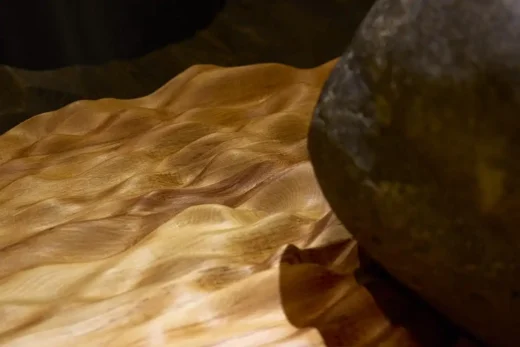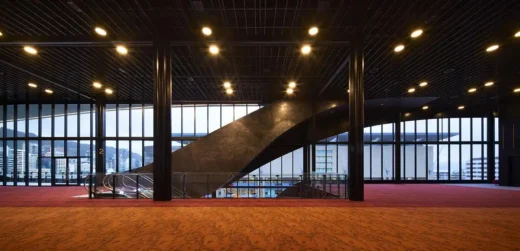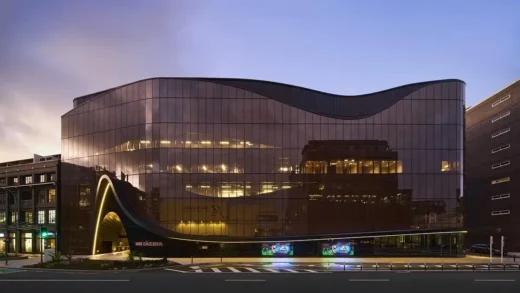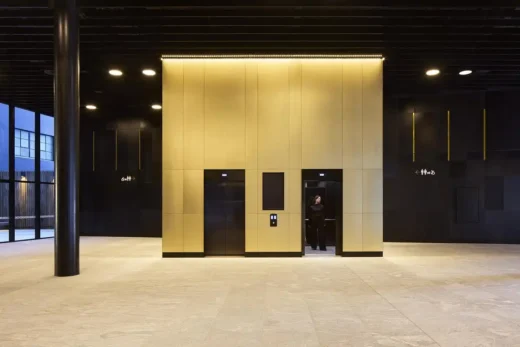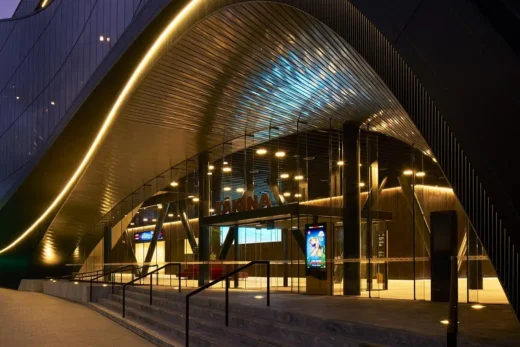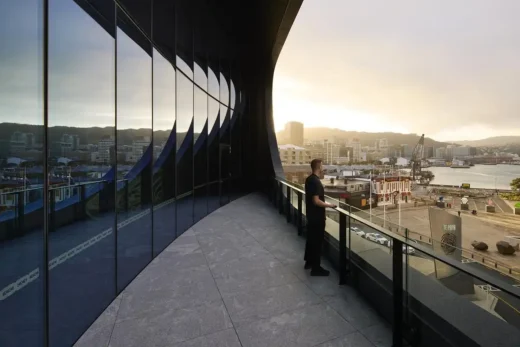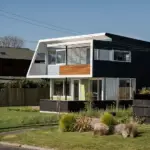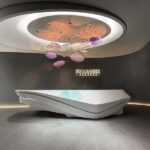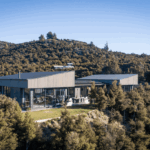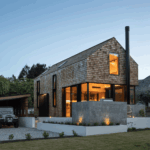Tākina Convention and Exhibition Centre Wellington, New Zealand building, NZ architecture images
Tākina Convention and Exhibition Centre, Wellington
31 March 2025
Design: Studio Pacific Architecture
Location: 50 Cable Street, Te Aro, Wellington, New Zealand
Photos: Jason Mann
Tākina Convention and Exhibition Centre, NZ
Tākina, Wellington’s new Convention and Exhibition Centre, is a transformative addition to the city’s cultural and economic landscape. Designed by New Zealand practice, Studio Pacific Architecture, the building’s distinctive form draws inspiration from Wellington’s maritime setting, dynamic weather, and Māori mythology, particularly Te Ūpoko-o-Te-Ika-o-Māui—the legend that shapes the region’s landforms.
Located opposite Te Papa Tongarewa, Tākina strengthens the capital’s civic and cultural heart, providing a world-class venue for international conferences and exhibitions. Beyond its striking presence, it is New Zealand’s first convention centre to achieve a 5-star Green Star design certification, setting a benchmark for sustainable architecture.
The building emits 60-70% less operational carbon than comparable structures, with high-efficiency energy systems and a rainwater harvesting system reducing its environmental impact. Its base-isolated structure ensures seismic resilience, while a raised ground floor mitigates future flood risks.
Internally, a warm, natural material palette transitions from Papatūānuku (earth mother) to Ranginui (sky father), reinforcing a deep connection to place. A publicly accessible lobby connects Cable and Wakefield Streets, improving pedestrian flow and enhancing urban connectivity.
As Wellington’s largest civic investment in two decades, Tākina is a statement of ambition, sustainability, and cultural storytelling, designed to shape the city’s future while honouring its past.
What inspired the creation of Tākina, and what role does it aim to play in Wellington’s cultural and economic landscape?
Tākina, Wellington’s new Convention and Exhibition Centre, was created to provide a world-class venue that enhances the city’s ability to host international and domestic conferences and exhibitions. The project was driven by a strategic goal to attract high-profile events that would generate economic benefits for the city, region, and country.
Tākina is expected to create over 300 direct jobs and contribute around $45 million annually to Wellington’s GDP. Within its first six months, it had already injected approximately $24 million into the local economy—more than four times the initial forecast. Its presence is a catalyst for increased activity in Wellington’s local hospitality, accommodation, and retail sectors
Beyond the local economy, Tākina plays a vital role in Wellington’s cultural landscape. It serves as a gathering place where people can meet, learn, and share stories, reinforcing the city’s national reputation as a centre for knowledge and creativity. The building’s design is deeply rooted in Wellington’s identity, drawing inspiration from its maritime surroundings, dynamic and at times unpredictable weather patterns, and Māori mythology—specifically ‘Te Ūpoko-o-Te-Ika-o-Māui,’ the legend of how Wellington’s harbour and landforms were created. The name Tākina, gifted by Taranaki Whānui, means to invoke, summon, and connect and reflects the centre’s role in bringing people together to exchange ideas and experiences.
Tākina is also a significant architectural addition to Wellington’s cultural and entertainment precinct. Positioned opposite The Museum of New Zealand Te Papa Tongarewa and near the waterfront, it contributes to the city’s urban fabric by creating a dynamic and inviting space that integrates with its surroundings. Its sustainability credentials, including a 5-star Green Star certification, further underscore its role as a forward-thinking and environmentally responsible public asset.
Can you describe the architectural vision behind Tākinaand how it integrates with the surrounding environment in Wellington?
The vision behind Tākina was to create a striking yet contextually responsive building that enhances Wellington’s urban fabric while serving as a world-class venue for knowledge exchange and storytelling.
At its core, Tākina’s design is inspired by Wellington’s maritime setting, dramatic weather patterns, and Māori mythology. Its sculptural form draws from Te Ūpoko-o-Te-Ika-o-Māui – the legend of how Wellington’s harbour was shaped. The result is an organic, dynamic structure that appears fluid and ever-changing, much like the city’s shifting winds and tides. The name Tākina, meaning “to invoke, summon, and connect,” speaks to its role in bringing people together for conferences, exhibitions, and cultural events.
Situated on Cable Street, directly opposite The Museum of New Zealand Te Papa Tongarewa, Tākina is an extension of the city’s cultural precinct. Its placement bridges the urban landscape with the waterfront, creating a seamless connection between the city and the harbour.
The building’s sinuous glass façade, clad in shimmering SEFAR glass, responds to Wellington’s changing light and weather conditions, appearing as a singular monolithic form at times, while at others revealing subtle glimpses of its interior. This carefully considered materiality not only enhances the building’s sculptural quality but also fosters engagement with its surroundings, reflecting the sky, city, and sea in an ever-evolving dialogue.
From an urban design perspective, Tākina improves pedestrian connectivity. A generous public thoroughfare through the building’s lobby links Cable and Wakefield Streets, providing a sheltered passage and enhancing access between Courtenay Place and the waterfront. This integration of public space ensures the building is not just a destination but also a part of the daily experience of the city.
Tākina is a landmark that embodies Wellington’s character – its energy, creativity, and deep cultural roots. As the city’s largest civic infrastructure project in two decades, it is set to shape Wellington’s economic and cultural future, bringing global conversations to its shores while remaining firmly anchored in the stories of Aotearoa.
What sustainable practices and technologies have been incorporated into the design and operation of Tākina?
As New Zealand’s first convention centre to achieve a 5-star Green Star design and built certification, it sets a new standard for environmentally responsible public buildings. From its energy-efficient systems to its climate resilience strategies, every aspect of Tākina’s design and operation has been carefully considered to reduce environmental impact while ensuring long-term adaptability.
One of Tākina’s most significant achievements is its operational efficiency—it is designed to emit 60-70% less carbon and consume 60-70% less energy than similar buildings. This reduction is made possible through:
– High-efficiency mechanical and electrical systems that optimise energy use without compromising comfort. Decentralised hot water generation to reduce peak energy demand. Heat recovery in air systems, ensuring energy is recaptured and reused. Demand-driven lighting, heating, and ventilation controls, responding intelligently to occupancy levels. These strategies mean Tākina operates with a significantly lighter environmental footprint while maintaining world-class functionality.
– Wellington’s seismic and coastal conditions demanded a future-proofed approach. Tākina is built with a base isolation system, allowing the structure to move up to 700mm horizontally during an earthquake. Recognising the realities of climate change, Tākina’s ground floor has also been elevated to 3.5m above mean sea level, safeguarding against flooding and storm surges.
Tākina is Wellington’s most significant civic development in decades. How did the design team approach the challenge of delivering a building with such a strong public, cultural and economic mandate?
The brief for Tākina was ambitious: to create a world-class convention and exhibition centre that would contribute meaningfully to the life of the city, while being efficient, buildable and resilient. With its strategic location opposite Te Papa and near the waterfront, the site called for a bold response — one that would establish a presence yet sit comfortably within its urban and cultural context.
The design team responded with a sculptural form that draws inspiration from Wellington’s maritime setting, weather patterns and geology, as well as Te Ao Māori. The building’s name, gifted by Taranaki Whānui, means “to invoke, to bring forth”, reflecting its purpose as a place of gathering and exchange. Through efficient spatial planning, flexible interior layouts, and enduring materials, Tākina was crafted to serve its community and visitors alike — now and well into the future.
What was the design vision for Tākina, and how did the architecture respond to the significance of the site and brief?
Tākina was envisioned as a civic landmark — one that would not only host conferences and exhibitions but also celebrate the essence of Wellington. The brief called for a building that was flexible, future-proofed, cost-effective and sustainable. It also had to embody mana, acting as a national gathering place for sharing stories, ideas and knowledge.
The response was bold yet refined. The building’s sculptural form references the city’s maritime geography and draws inspiration from the Māori creation narrative of Te Ūpoko-o-Te-Ika-a-Māui, the head of Māui’s fish. Its gentle curves reflect the concave and convex nature of Cable and Wakefield Streets, creating a sense of movement that echoes the city’s dramatic weather and terrain. Internally, a restrained material palette, a layered spatial experience, and cultural narratives provide both a civic gravitas and a welcoming familiarity.
Tākina stands out for its sculptural glass façade. How was this form developed, and what role does the façade play in the building’s identity?
The façade of Tākina is a defining feature. At first glance, the building reads as a seamless, monolithic form — but it quickly reveals layers of detail and nuance. The use of SEFAR glass — a first in New Zealand — introduces a metallic fabric interlayer within each panel, creating a dynamic shimmer that shifts with time of day, season and angle of view.
Though the building appears to curve fluidly, the geometry is composed almost entirely of two-dimensional panels, carefully arranged to suggest depth and movement. This rigour allowed the design to meet budgetary constraints without compromising on visual ambition. The result is a building that appears alive — never static, never the same twice — and one that engages the public both up close and from a distance.
How did mana whenua influence the cultural narrative of Tākina, and how is this expressed within the architecture?
The involvement of mana whenua was central to the design process. Taranaki Whānui, led by Kura Moeahu of Te Āti Awa, gifted the name Tākina, meaning “to invoke, summon, connect, bring forth.” The name references Wellington’s ever-present wind, seen as a metaphor for the movement of knowledge and ideas.
This narrative is reflected throughout the architecture. The building’s internal palette moves from darker tones at the base — referencing Papatūānuku (earth mother) — to lighter, airier materials above, symbolising Ranginui (sky father). A mouri stone, named Te Uiraroa (lightning), was ceremonially placed in the lobby as a source of spiritual energy and connection. The integration of cultural values wasn’t tokenistic — it shaped the building’s identity, its form, and its sense of place.
What sustainability strategies were integrated into the project, and how do they support both immediate performance and long-term resilience?
Tākina sets a new benchmark for sustainable public architecture in New Zealand. It is the first convention centre in Aotearoa to achieve a 5-Star Green Star Design rating and is on track for the equivalent As Built rating. Modelling shows the building emits 60–70% less carbon and uses 60–70% less energy than typical buildings of its type.
Key features include enhanced thermal insulation, a demand-controlled HVAC system, decentralised hot water generation, and a 30,000-litre rainwater harvesting system. A future-ready solar array capability and real-time sustainability monitoring displays round out the building’s operational efficiencies. From the outset, materials were selected for low environmental impact and high durability, while the structure itself is seismically base-isolated and designed for adaptability — supporting longevity in a changing climate and economy.
How does the interior design of Tākina reflect both civic purpose and regional identity?
Internally, the design of Tākina is calm, grounded and deliberate. Public spaces use warm oak linings, acoustic panelling and a custom carpet design inspired by artist Roy Good’s Plate 72. Seven colourways — from deep reds and ocean blues to earthy greens — help define spaces and circulation across the expansive floorplates. These elements bring texture and orientation while reflecting the colours and vibrancy of Te Whanganui-a-Tara.
Each level is organised around a timber-clad internal ‘box’, with tones transitioning from dark to light as visitors ascend — an architectural expression of the passage from earth to sky. The material and lighting choices prioritise softness, familiarity, and a quiet strength, supporting a wide range of events and gatherings. The result is a contemporary civic interior that resonates with the people of Wellington and honours the place it stands within.
Tākina Convention and Exhibition Centre in Wellington, NZ – Building Information
Architects: Studio Pacific Architecture – https://www.studiopacific.co.nz
Project size: 18,000 sqm
Site size: 5500 sqm
Completion date: 2023
Building levels: 6
Photography: Jason Mann
Address: 50 Cable Street, Te Aro, Wellington 6011, New Zealand
Phone: +64 4 381 7272
Tākina Convention and Exhibition Centre, Wellington, NZ images / information received 310325
Location: 50 Cable Street, Te Aro, Wellington, New Zealand.
New Zealand Building Designs
NZ Architecture
Nelson Airport Terminal, Nelson, South Island
Design: Studio Pacific Architecture
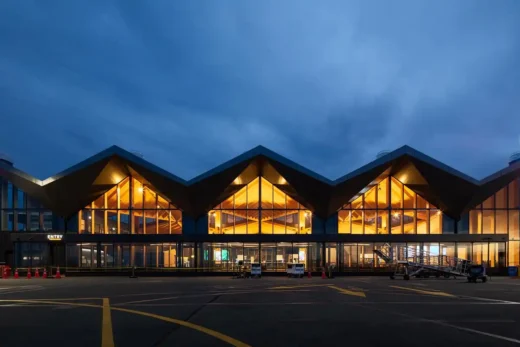
photo : Jason Mann
Two Gables House, Wakefield, Tasman, South Island
Design: First Light Architects
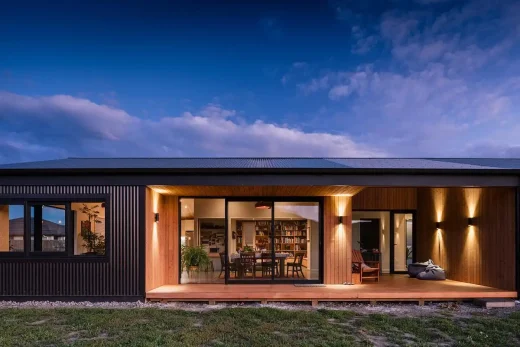
photo : David Hensel
New Zealand Architecture
Contemporary New Zealand Buildings
New Zealand Architectural Designs – chronological list
New Zealand Architects Studios
Wellington Architecture – Major Building
The Beehive – New Zealand Parliament Building Executive Wing
Basil Spence, architect; NZ Government designers
New Zealand Parliament Building
Comments / photos for the Tākina Convention and Exhibition Centre, NZ design by Studio Pacific Architecture page welcome

