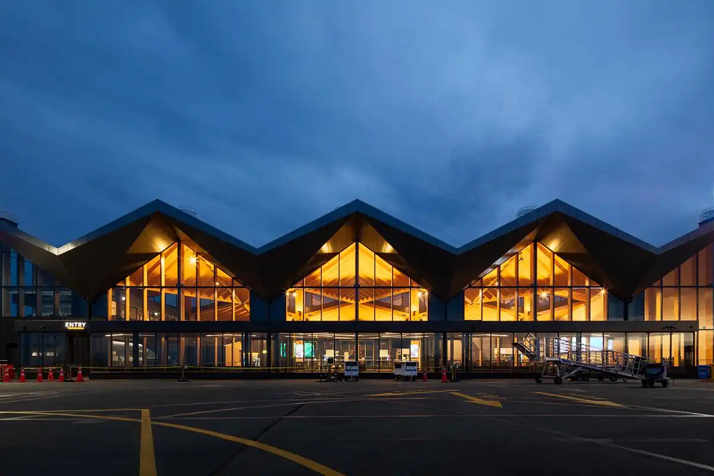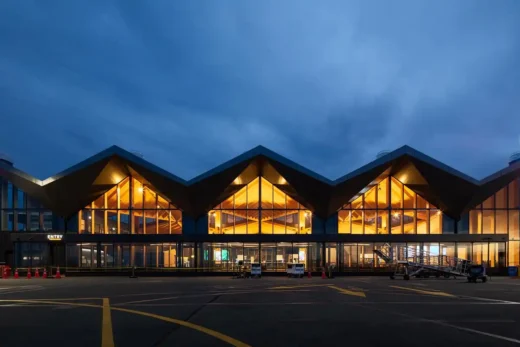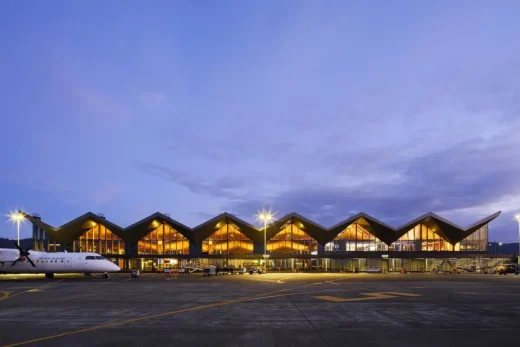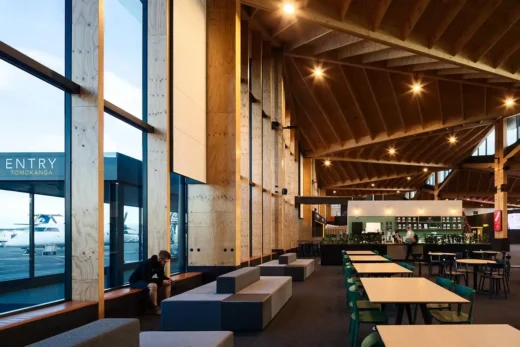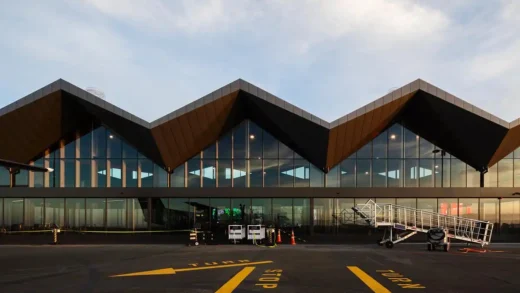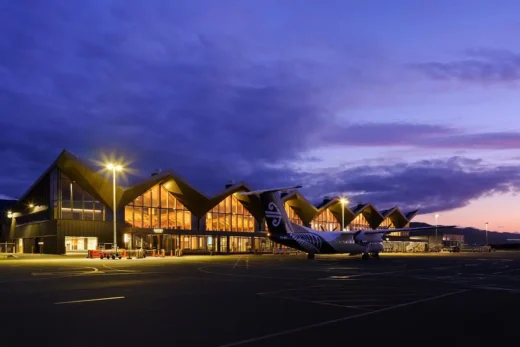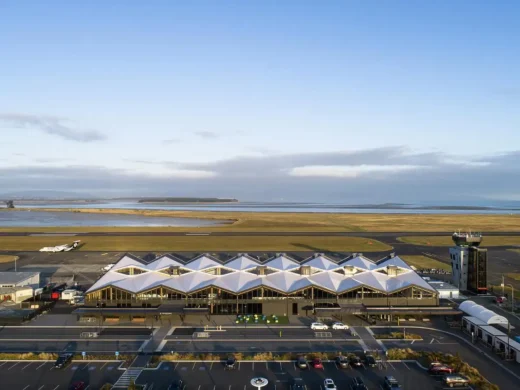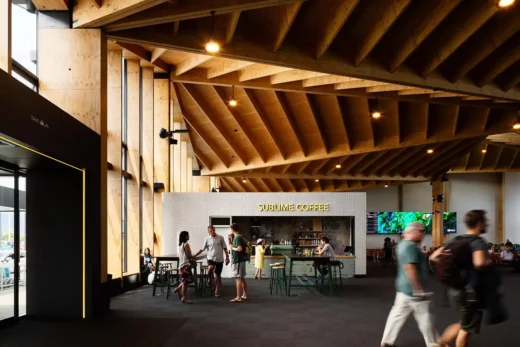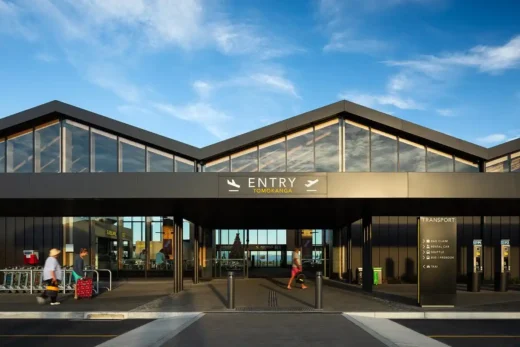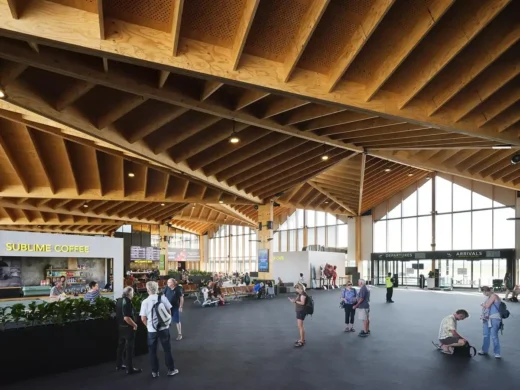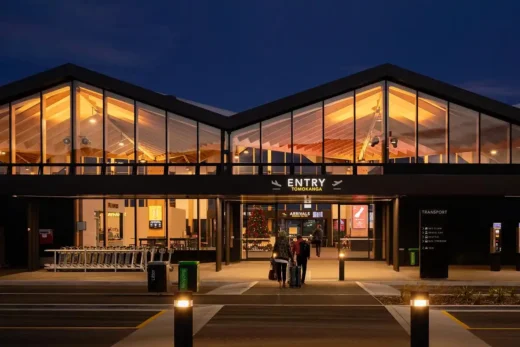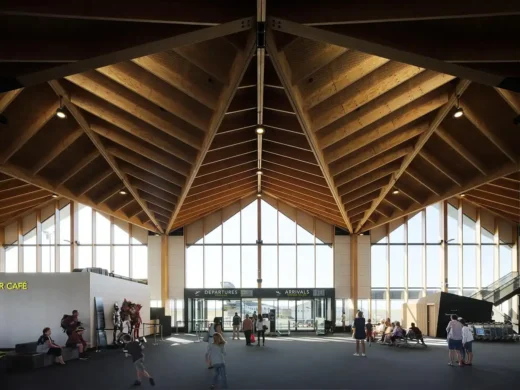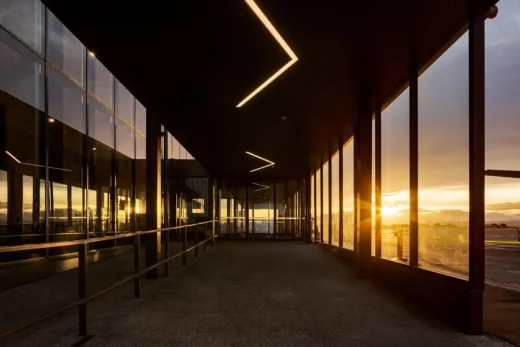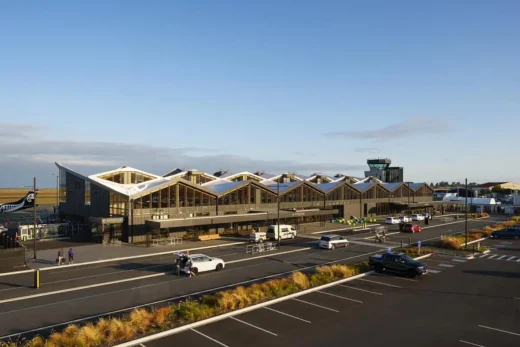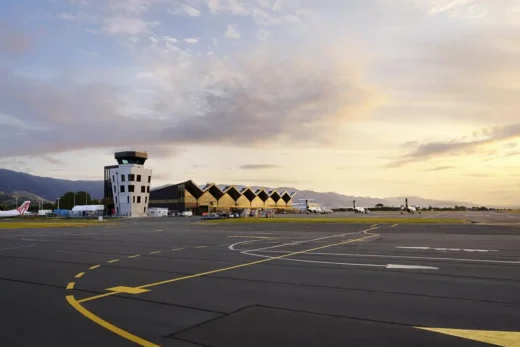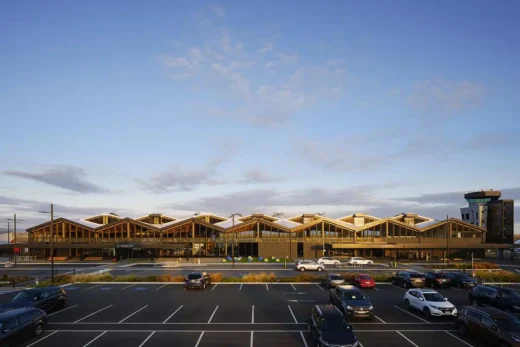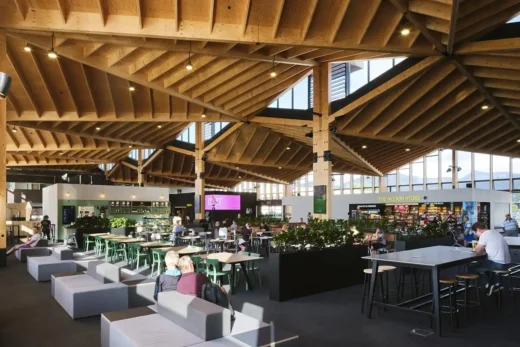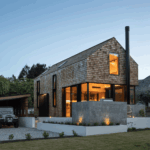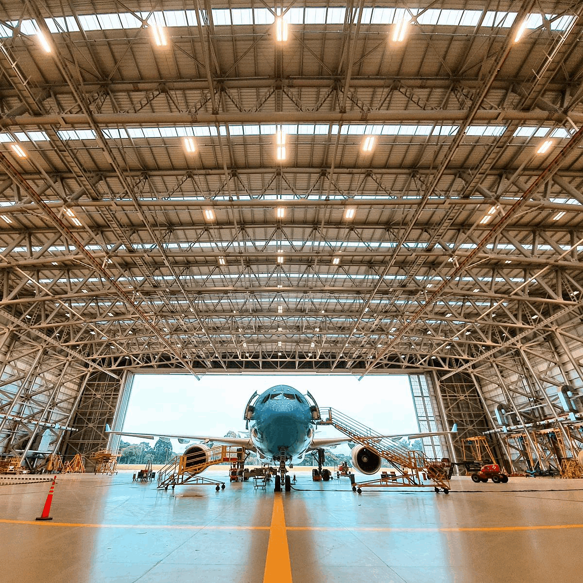Nelson Airport Terminal New Zealand, NZ South Island air hub design architecture photos
Nelson Airport Terminal, South Island, New Zealand
28 March 2025
Design: Studio Pacific Architecture
Location: Nelson, South Island, New Zealand
Photos by Jason Mann
Nelson Airport Terminal, New Zealand South Island
Studio Pacific has designed an award-winning new terminal for the airport that will meet the requirements of the airport’s anticipated growth.
The new terminal enhances the gateway experience of locals and visitors to the Nelson Tasman region and offer more space for seating, retail, lounges and toilets, along with larger areas for check-in and baggage handling.
Visually, the building is particularly evocative and reflects the region through its compelling use of locally sourced timber structural elements. These have been crafted together to provide an unusual innovative roof structure that refers to the surrounding mountains and is an efficient combination of folded plates and beams at the same time. The building has structural resilience to enhance long term durability, supports sustainability through its use of local timber and is generally naturally ventilated as part of an energy saving strategy.
Construction of the new terminal commenced in May 2017. Stage 1 of the terminal was completed in late 2018, and Stage 2 was completed in 2019.
Nelson Airport not only meets the needs of the region’s growing air traffic but also exemplifies sustainable building practices.
Sustainable features include:
– The terminal’s mass timber use enhances both aesthetics and building resilience, ensuring long-term durability.
– Designed with natural ventilation, reducing reliance on energy-intensive air conditioning systems, thus reducing operational carbon.
– The terminal integrates locally sourced materials, reducing embodied carbon through shorter material transport distances.
– The 610m3 of radiata pine in the buildings structure is estimated to be storing more than 600 tonnes of carbon – equivalent to 37,497 kilometres travelled by a full ATR 72 airplane.
– The project exemplifies architectural excellence with a commitment to environmental stewardship, setting a high standard for future developments in the Nelson Tasman region.
How did the design team approach the challenge of balancing large-scale functionality with a tactile, human-scaled experience?
Airports are typically about logistics and efficiency, but this project also had to offer comfort and calm — especially for regional travellers. The layout was intentionally kept simple and intuitive. Operational spaces are housed in floating ‘pods’ beneath the expansive roof, maintaining visual clarity and wayfinding throughout.
Internally, the structure does more than support the roof. Laminated Veneer Lumber (LVL) columns and beams are left exposed, creating a rhythm and texture that feels grounded and natural. Visitors move through the space accompanied by timber’s warmth and a subtle play of light through clerestory glazing. It’s a space designed not just for movement, but for pause and connection.
What was the core ambition behind the Nelson Airport Terminal, and how did the architecture respond to its regional setting?
The project began with a clear ambition: to deliver an airport terminal that was efficient and future-ready, but also one that expressed the character of Nelson — its landscape, materials, and community. The new terminal replaces a 1970s building that no longer met the demands of a rapidly growing regional hub.
Studio Pacific’s response was to create a building that feels light, warm, and grounded in place. Timber, sourced locally, is used throughout — not only for its sustainability but for its connection to the surrounding forestry industry and as a recognisable expression of the region. The folded roof form references the rhythms of the Western Ranges, and the building’s openness provides a seamless connection to Tasman Bay beyond. The result is a structure that welcomes travellers with a clear sense of arrival — not just to a building, but to Nelson itself.
The roof form is a defining feature. What inspired it, and how was it resolved both visually and structurally?
The roof is both poetic and practical. Its rhythmical, folded form was inspired by the surrounding mountain ranges — an abstracted landscape carried overhead. While visually sculptural, it also plays an integral role in the building’s performance. Its geometry encourages natural ventilation through stack effect, and clerestory ‘diamond’ windows split the roof to bring in daylight while allowing hot air to escape.
Structurally, it’s a feat of precision. Each of the 58 roof triangles was prefabricated using CNC-milled LVL components, assembled off-site in a nearby hangar, and transported across the taxiway between flights. The complexity of this process was offset by the efficiency and accuracy of digital design and prefabrication — ensuring buildability without compromising form.
What sustainability principles informed the design and how are they integrated into the daily life of the building?
Sustainability was embedded from the outset. Natural ventilation drives the internal climate strategy, reducing reliance on mechanical systems. The building form, height and openings were carefully calibrated to encourage passive airflow — with warm air drawn up and out through clerestory louvres, and cool air drawn in through low-level windows and canopies.
Material choice was equally important. The use of locally sourced LVL minimised embodied carbon and showcased regional capability. The structural system also includes a world-first application of Tectonus Resilient Slip Friction Joints, enhancing seismic resilience and long-term building durability. Together, these strategies support a low-energy, high-comfort environment tailored to both place and people.
In a sector often defined by generic design, how does Nelson Airport set itself apart?
Many airport terminals share a kind of placelessness — sleek, efficient, and anonymous. Nelson Airport offers something different. Its architecture is regionally grounded and materially expressive, with timber not just as finish but as structure, story and spirit.
It’s a civic space as much as a transportation hub. The building makes an immediate impression but doesn’t shout. Its warmth, rhythm, and openness are felt rather than declared. That quiet confidence — and the collaborative effort that made it possible — is what sets it apart. It’s an airport that feels local, welcoming and distinctly Nelson.
Nelson Airport Terminal on South Island, New Zealand – Building Information:
Architect: Studio Pacific Architecture – https://www.studiopacific.co.nz/
Project size: 4500 sqm
Completion date: 2019
Photography © Jason Mann
Nelson Airport Terminal, South Island, New Zealand images / information received 280325
Location: Nelson, South Island, New Zealand
New Zealand Architecture
Contemporary New Zealand Buildings
New Zealand Architecture Designs – chronological list
New Zealand Architecture Studios
New Zealand Architecture – Selection
Mai Mai building, Auckland
Mountain Retreat, Southern Lakes, southern New Zealand
Comments / photos for the Nelson Airport Terminal, South Island, New Zealand property design by Studio Pacific Architecture page welcome.

