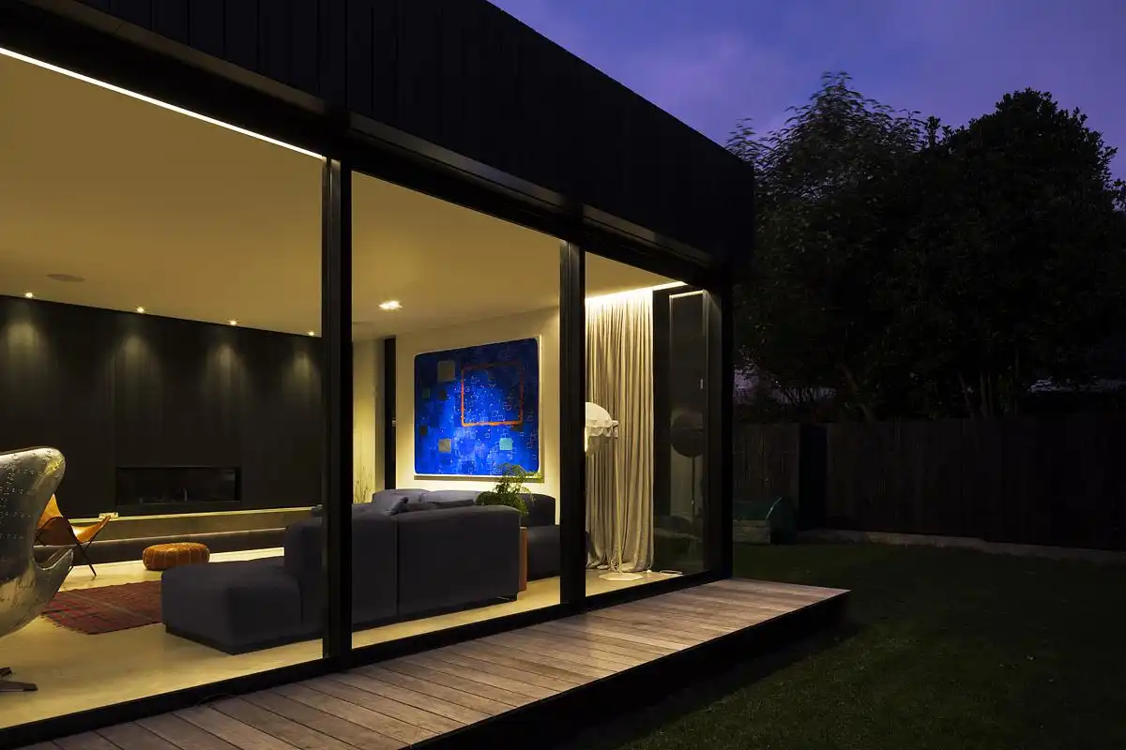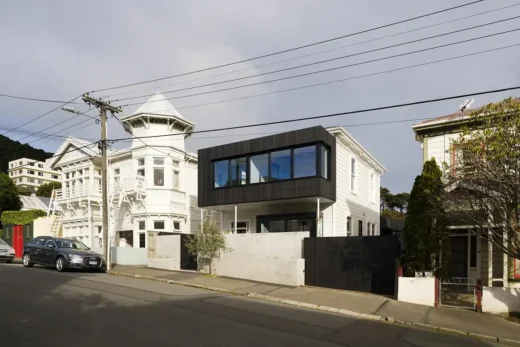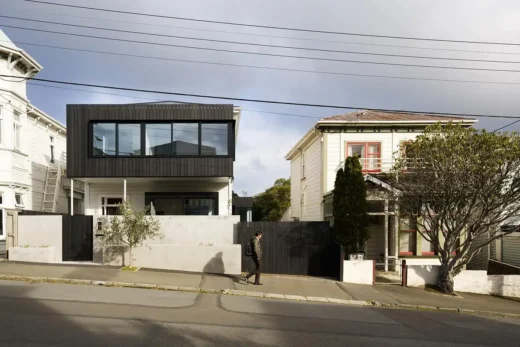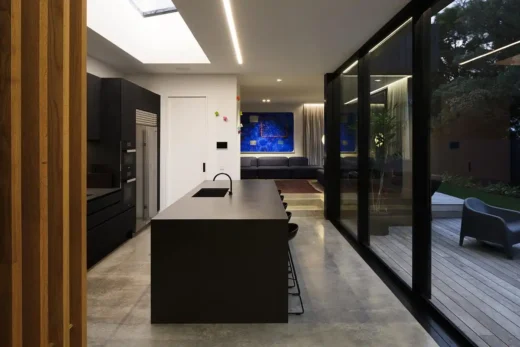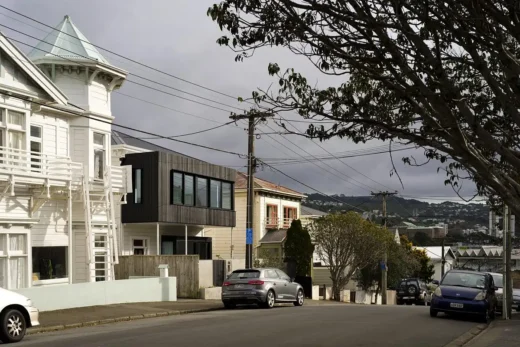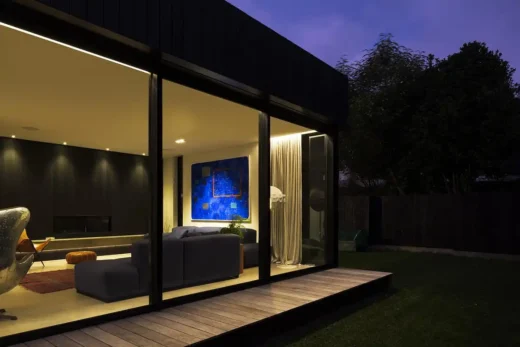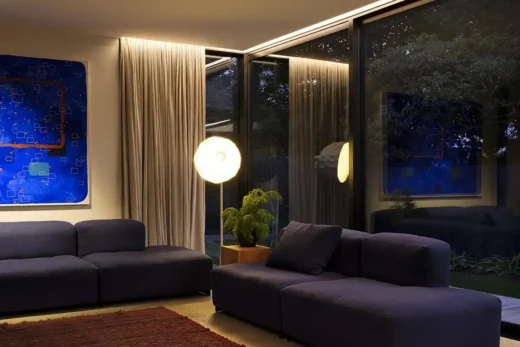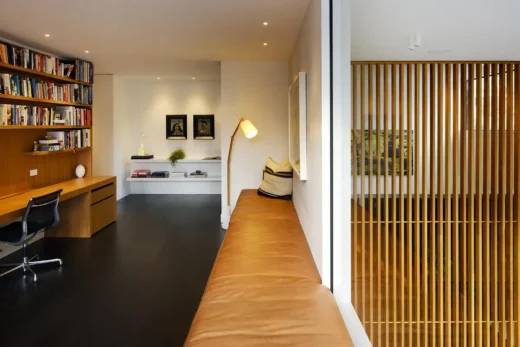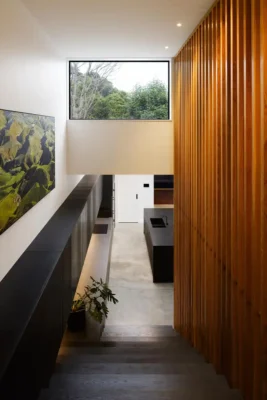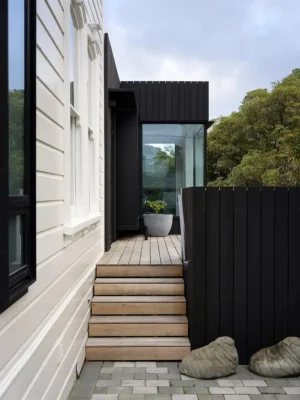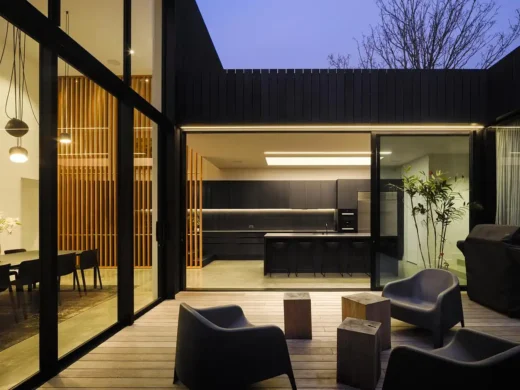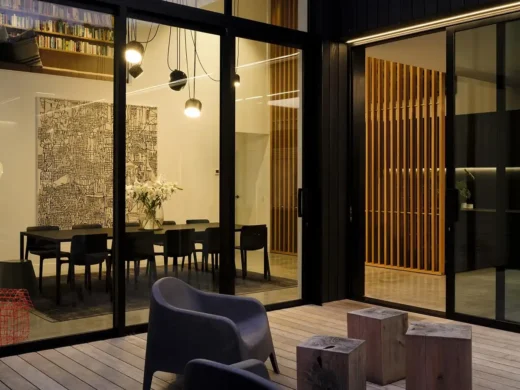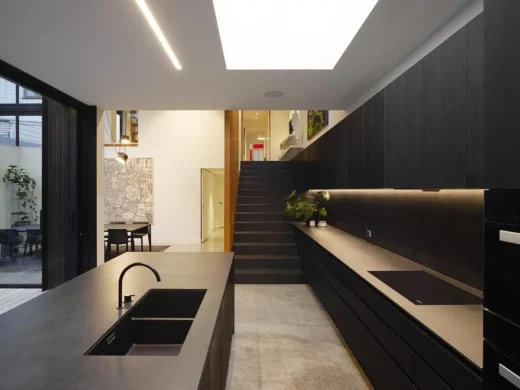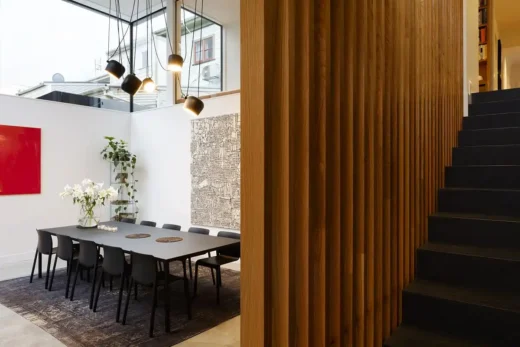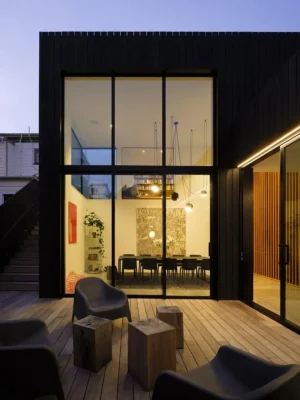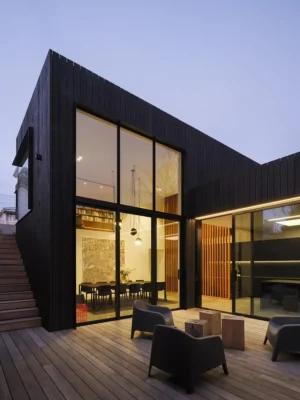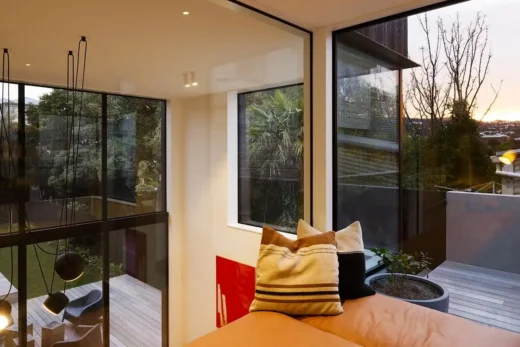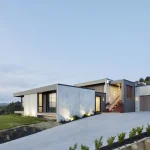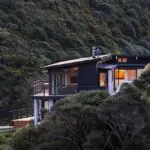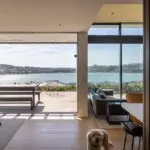Ellice Street House, Wellington, New Zealand real estate, NZ building project, architecture images
Ellice Street House in Wellington
1 April 2025
Design: Studio Pacific Architecture
Location: Wellington, New Zealand
Photos: Jason Mann
Ellice Street House, NZ
Nestled within a narrow, cascading site in Wellington’s character suburb of Mt Victoria sits the Ellice Street House. Studio Pacific was commissioned to renovate the existing pre-1900s two-storey villa and add a contemporary living pavilion that maximises connection with the outdoor space and leafy garden beyond.
The renovation included a reconfiguration of the original house to take advantage of the long and sloping site, balancing a desire for contemporary space with the heritage fabric of the original structure. The resulting design creates a series of dynamic spaces that transition between old and new, cascading from street level into the garden.
New interventions with the original house are clad in black stained timber that contrasts with the white painted rusticated weatherboards of the existing villa. A large five-metre-tall natural oak screen borders the new staircase in the heart of the living pavilion addition. The black stained timber from the exterior is carried through into the interiors to create a well-considered and limited colour palette that harmoniously fuses the architectural elements together.
Briefly describe the project, identifying the client’s brief and explain the design response.
The brief was to renovate the existing house and to add a contemporary addition that maximises the connection to the under-utilised outdoor space at the rear of the site for a family of seven.
The challenges included reconfiguring the existing house taking advantage of the narrow and sloping site; and to balance the desire for a contemporary space with the heritage fabric of the original structure.
The result is a series of dynamic spaces that transitions between old and new as it traverses the long cascading site. Entry is through the original front before arriving at a new study at the top of a contemporary living pavilion. The living pavilion incorporates the kitchen, dining and living spaces.
Briefly explain material selection and method of construction
The materiality is an interplay of the black stained raw timber that is an expression of the new and white painted rusticated weather boards of the old. The black stained timber that screens the exterior is carried through into the new pavilion where it seamlessly fuses the architectural elements together. New interventions with the original house are clad in black and contrast the white of the existing villa.
The new black elements are punctuated by a 5 meter high oak floor to ceiling screen in the heart of the pavilion.
New interventions and interior finishes are well-considered and drawn from a limited colour palette.
What was the original condition of the house, and what prompted the renovation?
The original home, a pre-1900s two-storey villa in Mt Victoria, had seen better days. Set on a long, narrow site, the house needed considerable attention to meet the needs of a modern family. The clients—keen to preserve the villa’s heritage while creating a home fit for their family of seven—sought to breathe new life into the structure while making better use of the under-utilised rear garden.
What were the key design challenges of the project?
Working with a narrow, sloping site in a character area presented several challenges. The design needed to balance contemporary living requirements with the heritage character of the existing villa, while navigating planning constraints, including height-to-boundary rules. A major challenge was how to transition between old and new across such a complex topography—and do so in a way that felt seamless and natural.
How does the design respond to the site?
The home unfolds along the length of the site, stepping down in a series of interconnected spaces. Entry remains through the original villa, which leads to a new study space and opens onto a double-height contemporary living pavilion. This layout not only respects the site’s slope and character but also strengthens the connection to the surrounding garden, allowing for light, openness and privacy across different zones.
Can you describe the materials and their role in defining old versus new?
The material palette offers a clear yet subtle expression of contrast and continuity. The original villa retains its white-painted weatherboards, while the new addition introduces black-stained timber both inside and out. This darker tone recedes into the background, highlighting the spatial volumes and forms. A striking five-metre-high oak screen punctuates the living pavilion, anchoring the space and drawing on the warmth and texture of natural timber.
How was sustainability considered in the design?
Sustainability was embedded throughout the project. Choosing to refurbish rather than rebuild was a conscious decision that prioritised retention and reuse. The existing villa was strengthened, re-insulated and fitted with double glazing, while the new addition features high insulation, a thermally efficient concrete slab, and low-energy fittings. Solar shading reduces heat gain, and all materials were selected with performance and sustainability in mind.
What makes the living pavilion a central part of the design?
The living pavilion forms the heart of the new home—a generous, double-height space that brings together kitchen, dining and living areas. It’s a place where the family can connect across visual and physical thresholds, with sightlines extending into different parts of the house and garden. It’s both open and intimate, designed for gathering, play, and moments of quiet reflection.
How does the house balance its heritage with contemporary design?
Rather than mimic or compete with the original villa, the new addition offers a respectful contrast. The old and new are clearly legible, yet connected—through material palette, spatial rhythm, and thoughtful transitions. This approach allows the home to evolve with its occupants while honouring its past, offering a layered and enduring architectural story.
Ellice Street House in Wellington, NZ – Property Information
Architects: Studio Pacific Architecture – www.studiopacific.co.nz
Project size: 312 sqm
Completion date: 2021
Building levels: 2
Photography: Jason Mann
Ellice Street House, Wellington, NZ images / information received 310325
Location: Wellington, New Zealand.
New Zealand Building Designs
NZ Architecture
Nelson Airport Terminal, Nelson, South Island
Design: Studio Pacific Architecture
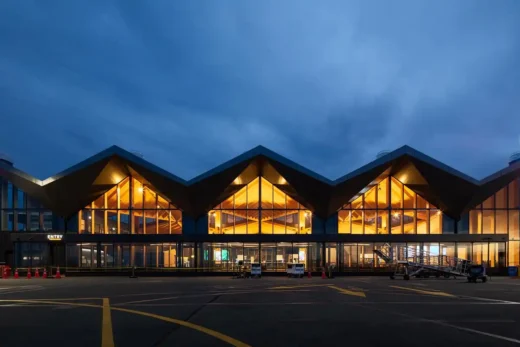
photo : Jason Mann
Two Gables House, Wakefield, Tasman, South Island
Design: First Light Architects
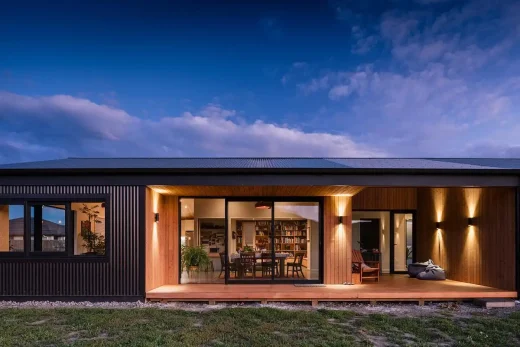
photo : David Hensel
New Zealand Architecture
Contemporary New Zealand Buildings
New Zealand Architectural Designs – chronological list
New Zealand Architects Studios
Wellington Architecture – Major Building
The Beehive – New Zealand Parliament Building Executive Wing
Design: Basil Spence, architect; NZ Government designers
Comments / photos for the Ellice Street House, Wellington, NZ design by Studio Pacific Architecture page welcome

