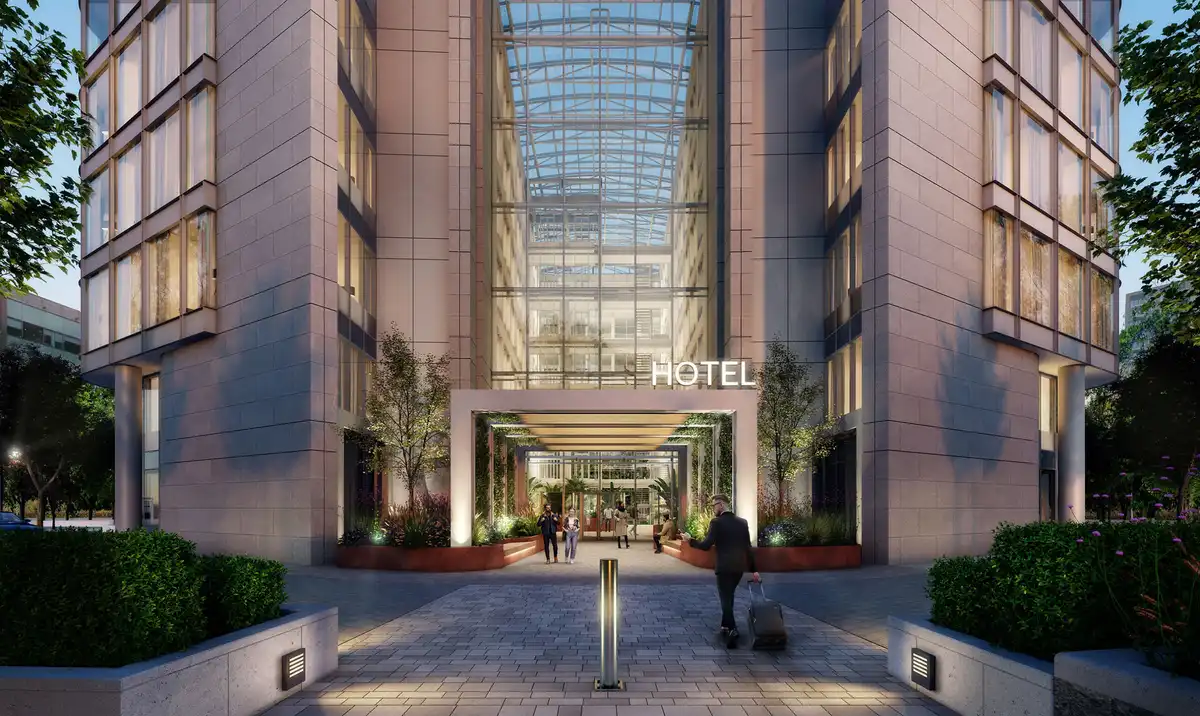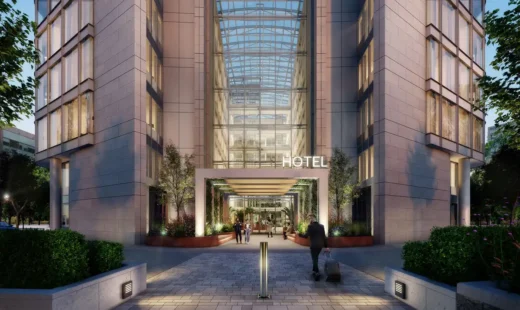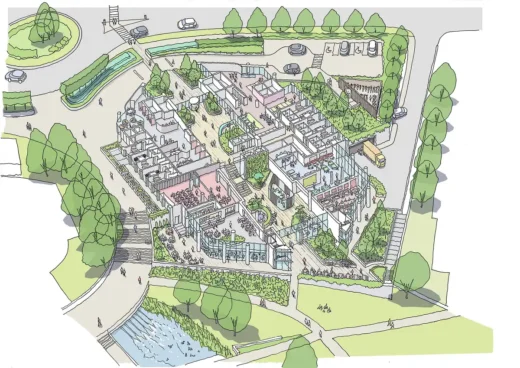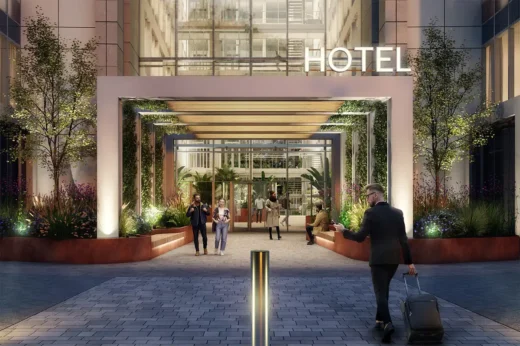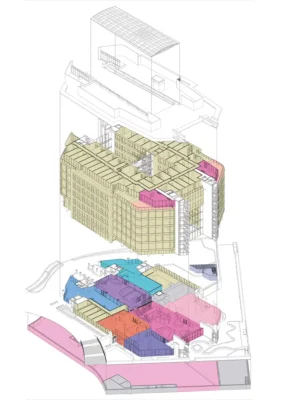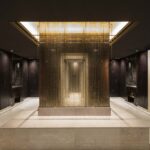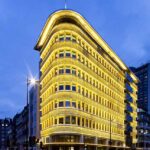Lakeside Drive hotel, Royal Park Brent property development, North London former Diageo HQ images
Lakeside Drive hotel, Royal Park, Brent
21 March 2025
A creative and sustainable retrofit of office to hotel approved
Design: GRID Architects
Existing site view:
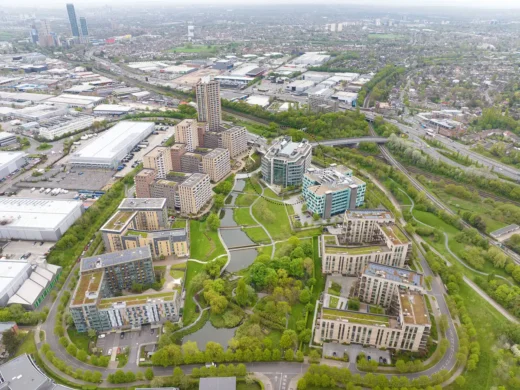
photo © Alex Archer
Lakeside Drive hotel, Royal Park, Brent Building Design
As part of a joint venture made up of LSL Partners, Central & Provincial Properties, Candour Properties, Legendre Company, Select Investments and Eastborough Partners – GRID Architects are excited to announce that plans to repurpose the former Diageo HQ in Park Royal into a dynamic new hotel have now received planning consent from the Old Oak and Park Royal Development Corporation (OPDC).
This milestone marks a significant step forward in delivering a high-quality hospitality and community-focused space, while prioritising sustainable development through the retention and adaptive reuse of the existing building.
The approved scheme will see the six-storey building transformed into a 433-room hotel, complemented by 2,700m² of carefully designed amenity spaces. These include a gym, co-working areas, lounges, and a café, all of which will be accessible to both hotel guests and the local community on a membership basis. The design ensures an open and inviting atmosphere, with the split-level atrium serving as a central hub that seamlessly connects Lakeside Drive with Royal Waterside Park.
A key feature of the development is the retention of the existing building, a decision informed by an extensive Whole Life Cycle Carbon Assessment conducted in collaboration with Circle carbon assessors. The analysis determined that repurposing the structure, rather than demolishing and rebuilding, would deliver significant embodied carbon savings. Given that the building is less than 25 years old and was originally constructed to a high standard – including a striking glass atrium – it provides an excellent foundation for conversion.
Hotel accommodation will be arranged across the upper five floors, with approximately 75 rooms per level. The top floor will also feature two exclusive guest lounges with panoramic views towards Wembley Stadium. The ground floor atrium, designed as a lively social and work environment, will incorporate a new café overlooking the park, alongside outdoor terrace seating and a thoughtfully curated landscape scheme designed by GRID.
In addition to the transformation of internal spaces, the project introduces strategic external enhancements, including a new cycle storage hub and an inviting entrance pergola. Furthermore, the existing basement car park will be innovatively repurposed as a self-storage facility, optimising the use of space within the building’s footprint.
This project exemplifies GRID’s commitment to sustainable urban regeneration, delivering a contemporary hospitality offering while integrating meaningful community engagement. The retention-led approach ensures a reduced environmental impact, reinforcing the role of design in creating responsible, future-proofed developments.
With planning consent now secured, the project is set to progress towards realisation, bringing a fresh and dynamic hotel experience to Park Royal while strengthening local connections and enhancing public spaces.
Lakeside Drive, Royal Park, Brent, London – Building Information
Project Data
Client – JV: LSL Partners, Central & Provincial Properties, Candour Properties, Legendre Company, Select Investments, Eastborough Partners
Architect: GRID Architects
Local Authority: Brent Council
Planning Consultant: DP9
Main Contractor: Legendre UK
Structures: Frame
MEP: TPS
Whole Life Carbon: Circle
Landscape: GRID Architects / Greenwood Hill
Quantity Surveyor: CPS
Communications: Kanda
Transport: RPS
Other details:
Hotel rooms 433
Amenity space 2700m2
Self-storage facility 7950m2
Address: 1 Lakeside Drive, Royal Park, London NW10 7GD
No. storeys: 6 storeys plus basement. No additional height.
Start on site: 2025
GRID Architects UK
GRID Architects is a group of architects and interior designers, creating thoughtful designs for large-scale projects around the country. This RIBA Chartered Practice is based in London, and projects range from urban masterplans through to hotels, housing schemes, bridges and interiors. Buildings are designed to maximise value for clients and exceed the expectations of those who occupy them – and enjoy the experience along the way.
Website: www.gridarchitects.co.uk
Instagram: @grid_architects
LinkedIn: GRID Architects
Lakeside Drive hotel, Royal Park, Brent, London images / information received 010221
Location: 1 Lakeside Drive, Royal Park, London NW10 7GD, England, United Kingdom.
Northwest London Building Designs
Northwest London Property Developments
Brent Cross Town Sound Strategy
Design: Argent Related
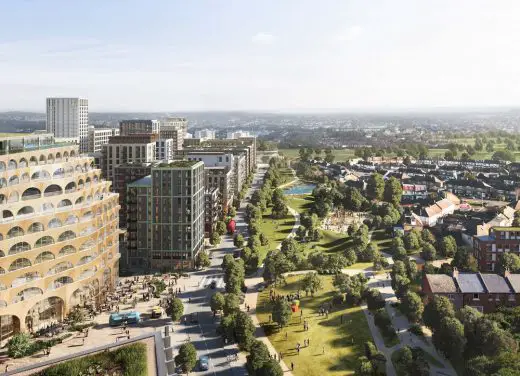
Architectural development at Brent Cross Town
Brent Cross Housing
Design: Architects pH+
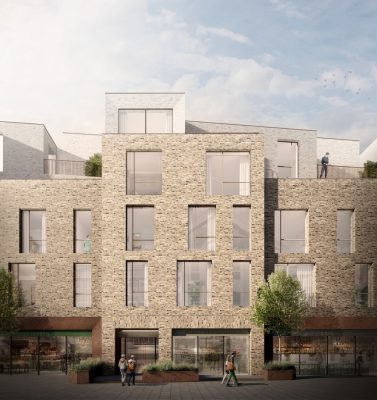
image courtesy of architects
Dewsbury Road House Extension Brent
Alto Residential Development, Wembley Park, Northwest London
Architects: Flanagan Lawrence
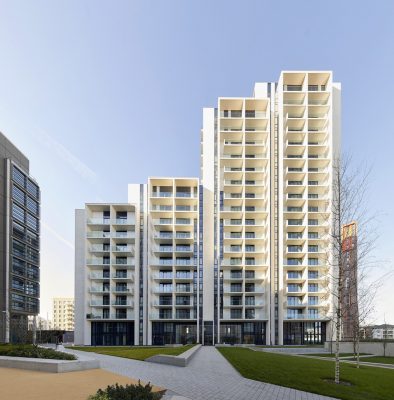
photo © Hufton+Crow
New Southall Housing, Borough of Ealing, west London
Architects: Assael Architecture
London Building Designs
Contemporary London Architectural Designs
London Architecture Links – chronological list
Maldron Hotel, Paul Street, Shoreditch, northeast London
Design: Jestico + Whiles
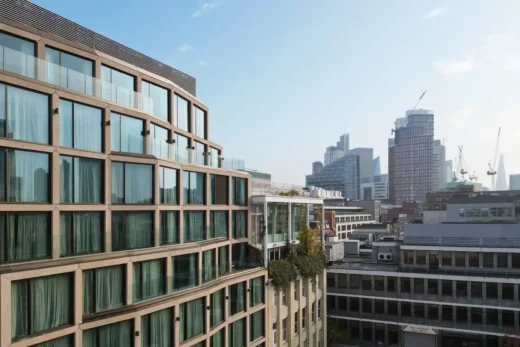
photo © Jack Hobhouse for Jestico + Whiles
London Architecture Tours – bespoke UK capital city walks by e-architect
Comments / photos for Lakeside Drive hotel, Royal Park, Brent, London accommodation building design by GRID Architects page welcome.

