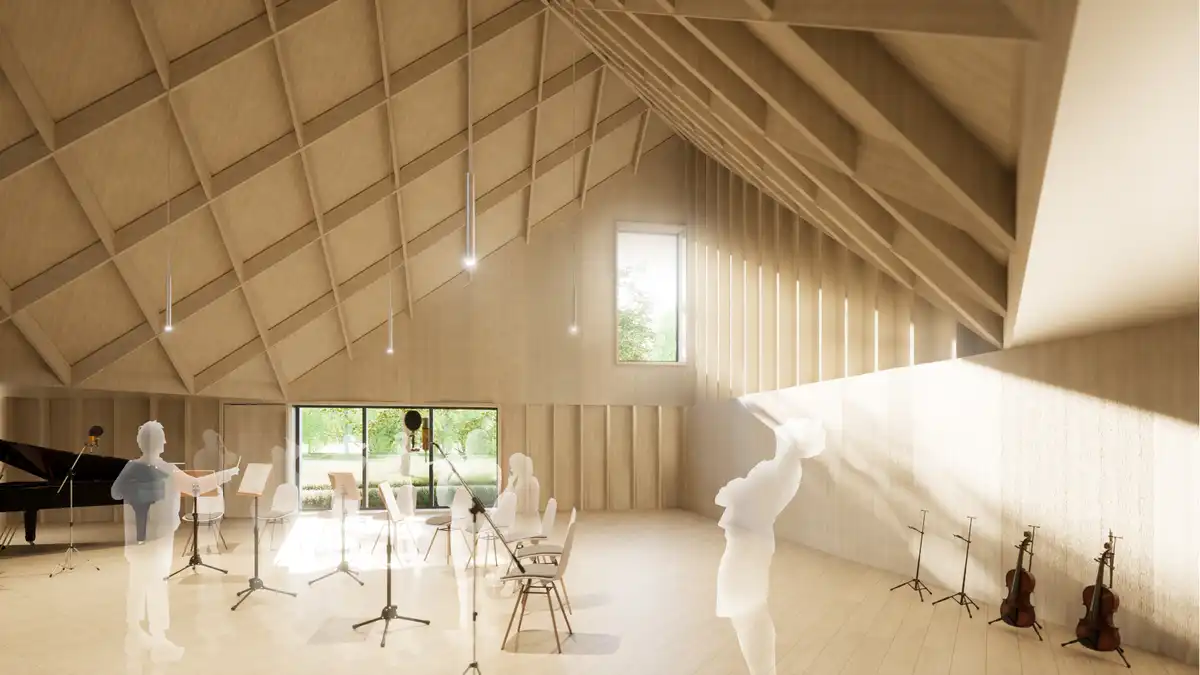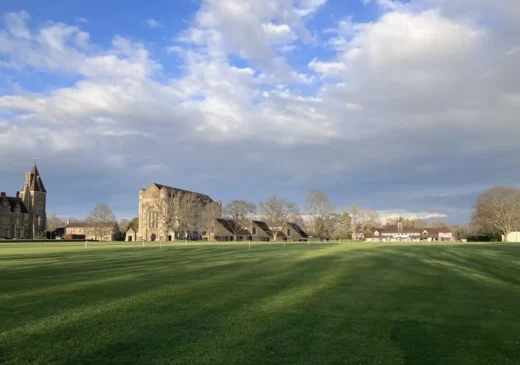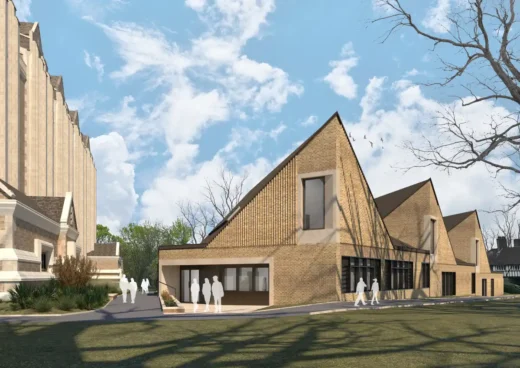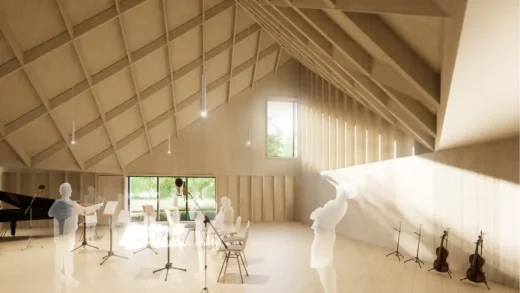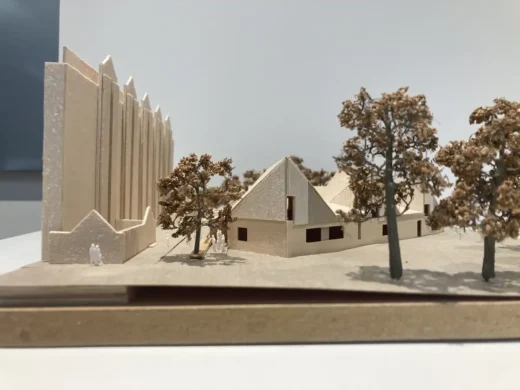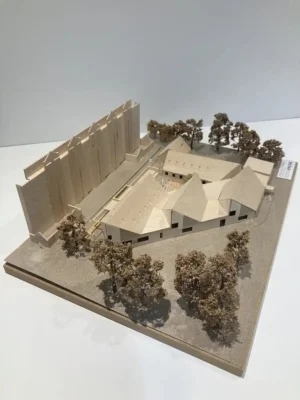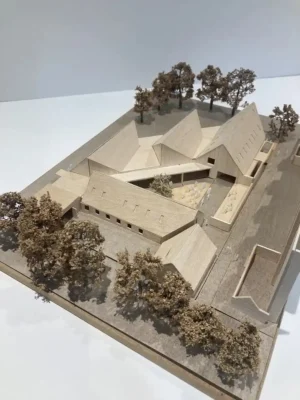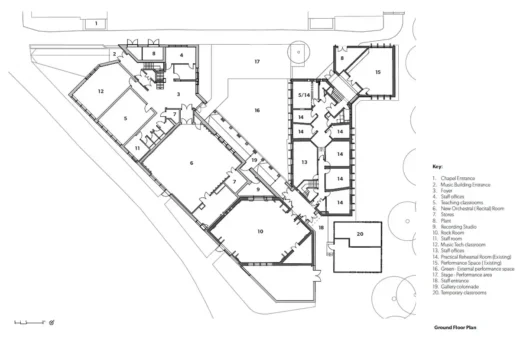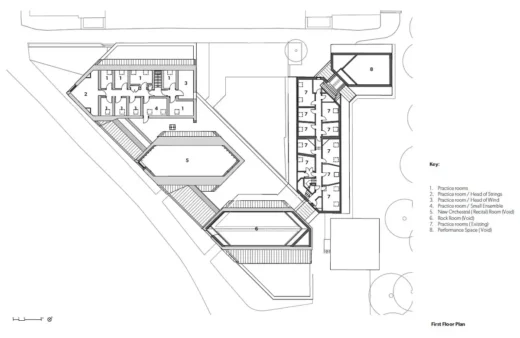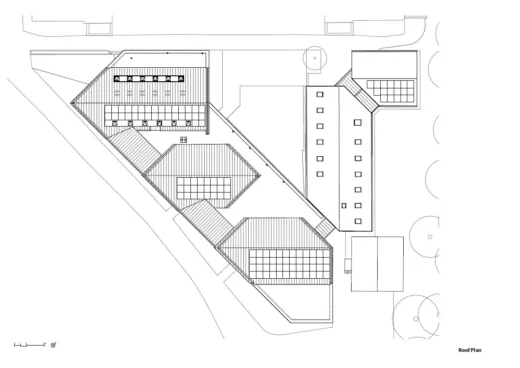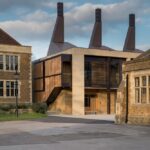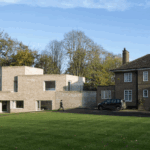Charterhouse School Ralph Vaughan Williams Music Centre, Godalming education building images, Surrey design
Charterhouse School Ralph Vaughan Williams Music Centre, UK
17 April 2025
Location: Hurtmore Road, Godalming, Surrey, south east England, UK
Architect: Design Engine Architects
Design Engine Architects achieves planning consent for Charterhouse Schools’ Ralph Vaughan Williams Music Centre expansion
Charterhouse School Ralph Vaughan Williams Music Centre, Godalming Building
Design Engine Architects has achieved planning consent for a transformative expansion of the Ralph Vaughan Williams Music Centre at Charterhouse School in Godalming, Surrey, addressing the school’s growing need for modernised music education facilities to accommodate the school’s impressive music programme offer, for an increased number of students .
This approved expansion project will double the centre’s size, consolidating facilities and adding a variety of tech-enabled practice, performance, and development spaces – including a band room, orchestra room, and recording studio – designed to meet the needs of 950+ students, and public audiences. The new spaces aim to provide a robust foundation for music education, emphasising skill development, teamwork, and creativity, all of which are key to 21st-century learning.
Charterhouse is a school with a long and successful musical tradition. Around half of its pupils have music lessons, and many participate in other musical activities, covering a range of genres. The project will unify music instruction spaces that are currently divided between the Old Music School and the Ralph Vaughan Williams Building, improving acoustics and accessibility and enhancing opportunities for collaboration and performances. This expansion signals a commitment to fostering creativity and expression through a state-of-the-art music education experience.
The new music school has been carefully designed with all if the future users in mind, creating a welcoming new entrance closer to the rest of the campus as well as a new courtyard offering a sheltered space for outdoor performance, with the formidable Grade II* listed Gilbert Scott Memorial Chapel as a backdrop. The building is designed to be net zero carbon in use, to align with the School’s wider climate objectives and is powered by a combination of solar PV and air source heat pumps, ensuring all the energy the extension uses comes from renewable resources. To reduce the energy the building uses, the envelope has been designed on fabric first principles to ensure that energy is not wasted. This is achieved through good levels of external building envelope insulation and airtightness.
Design Engine has a longstanding relationship with Charterhouse having delivered its first project for the school in 2009. The practice also delivered the award-winning Chemistry & Mathematics Building in 2018. The practice specialises in designing buildings and spaces for inspired learning.
The team is one of the leading studios for delivering school, college and university buildings that optimise capability for learning, productivity and creativity. Live projects include a low carbon, mass timber design and technology building for Stowe School in Buckinghamshire, and a major new science centre for Emanuel School in London.
Charterhouse School Ralph Vaughan Williams Music Centre building images / information received 170425
Charterhouse School Building Designs
More Charterhouse School Buildings featured on e-architect:
8 Jan 2019
Charterhouse Science & Mathematics Centre, Godalming, southwest Surrey
Architects: Design Engine
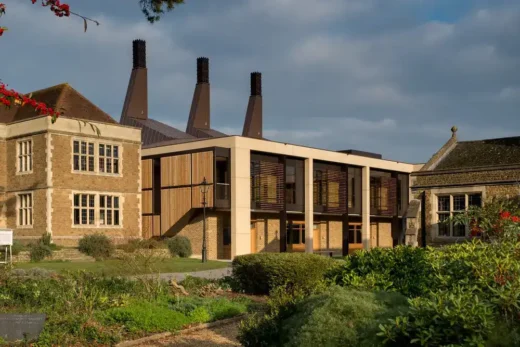
photography : Peter Blundy/Design Engine
Charterhouse Science & Mathematics Centre in Godalming
2 Aug 2010
Charterhouse School Building, near Godalming, Surrey
Design: Belsize Architects
Charterhouse School Building by Belsize Architects
Location: Charterhouse School, Hurtmore Rd, Godalming GU7 2DX, England, United Kingdom
English School Building Designs
English Education Architecture – latest additions to this page, arranged chronologically:
English School Buildings – Selection
Surrey Building Designs
Surrey Buildings – Selection
Business School for the Creative Industries at UCA Epsom, Surrey
Design: UNStudio
McLaren Technology Centre Surrey by Foster + Partners in Woking
English Architecture
School Buildings – designs from around the world
Comments / photos for the Charterhouse School Ralph Vaughan Williams Music Centre, Godalming building design by Design Engine Architects in Surrey, southern England, UK, page welcome
Website : www.charterhouse.org.uk

