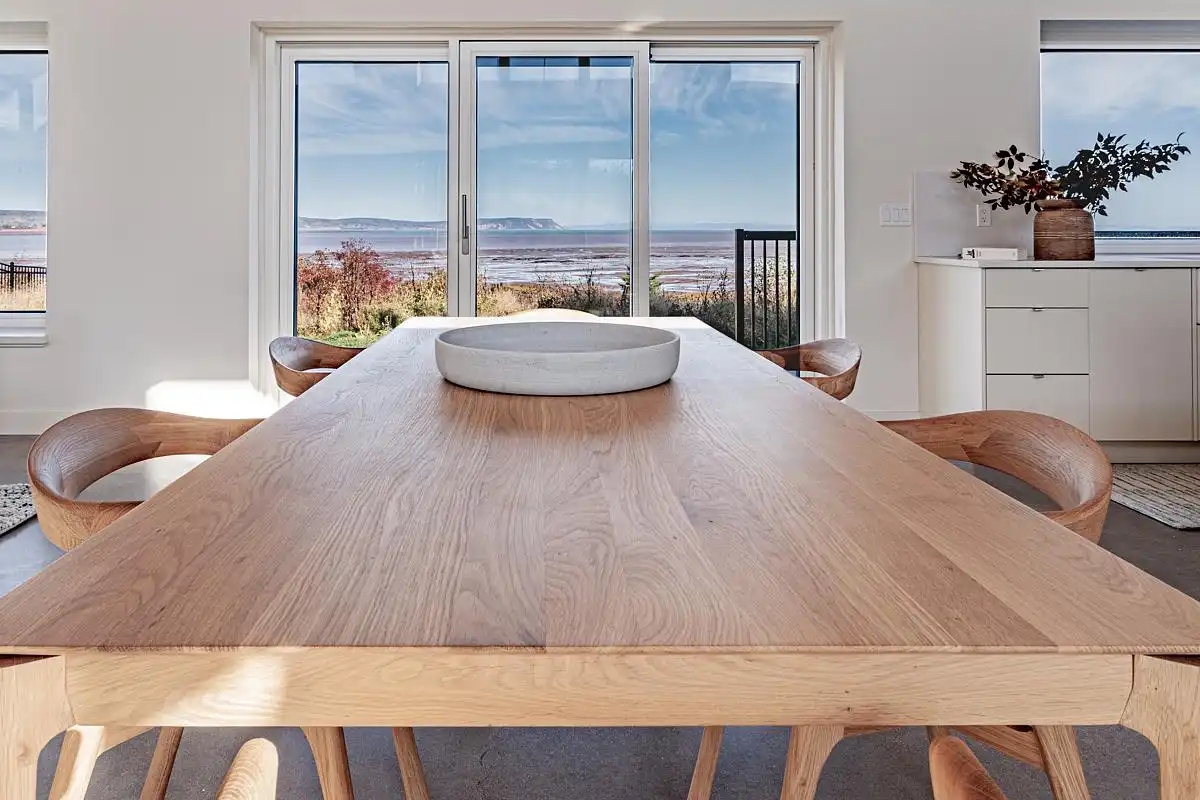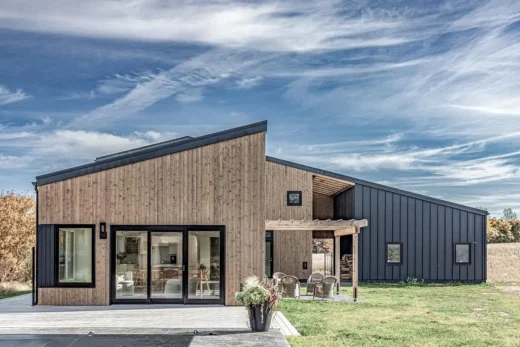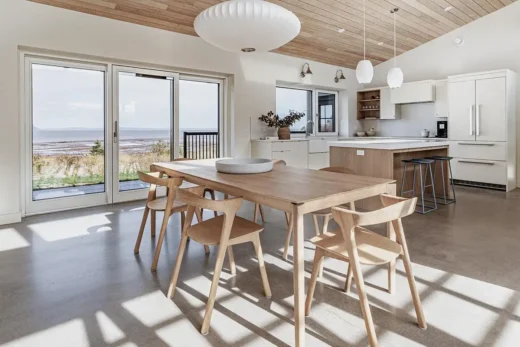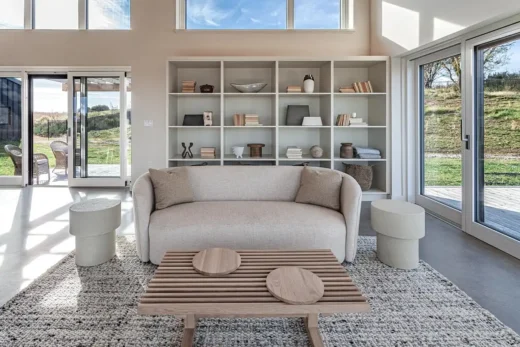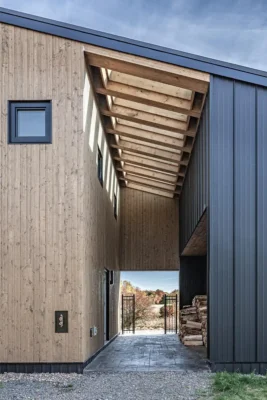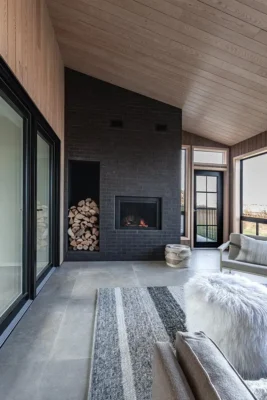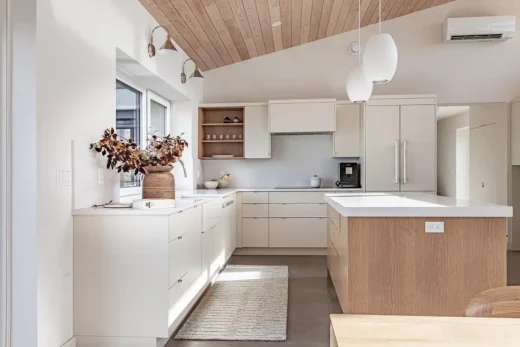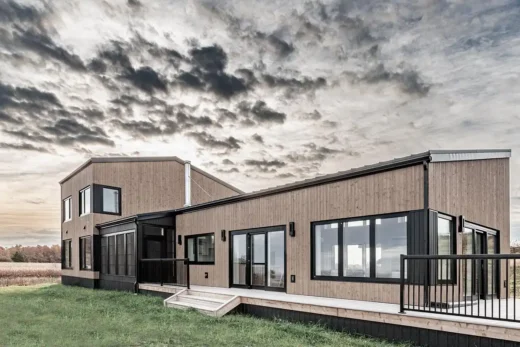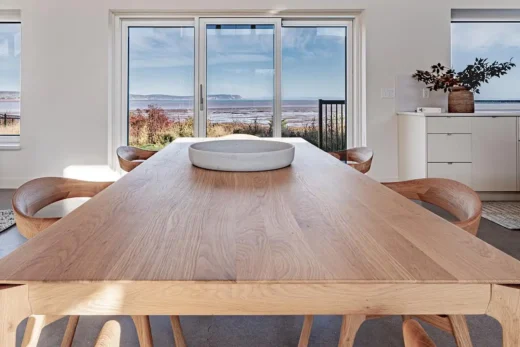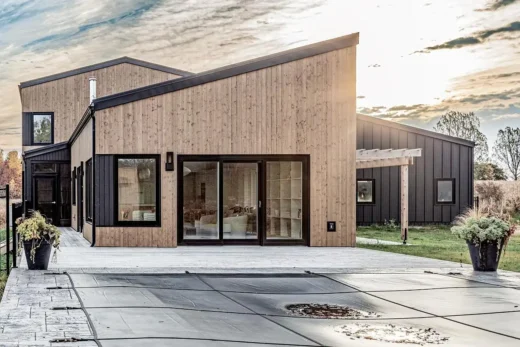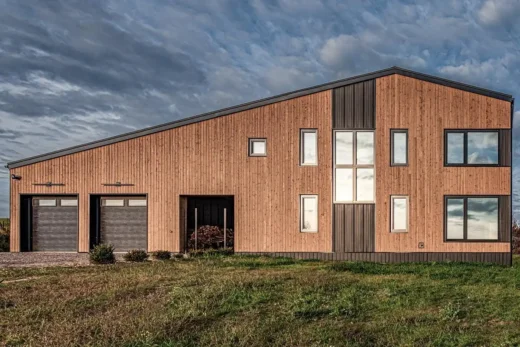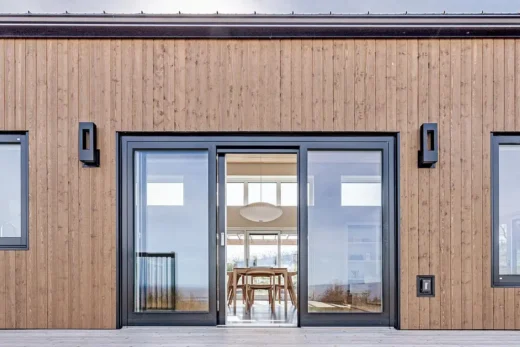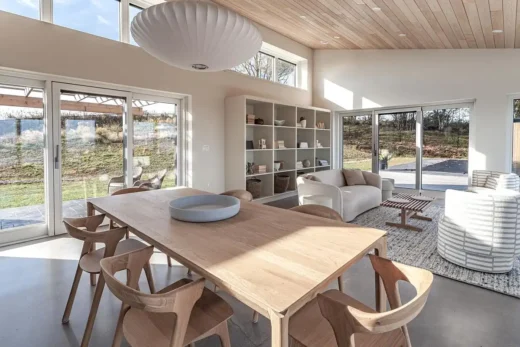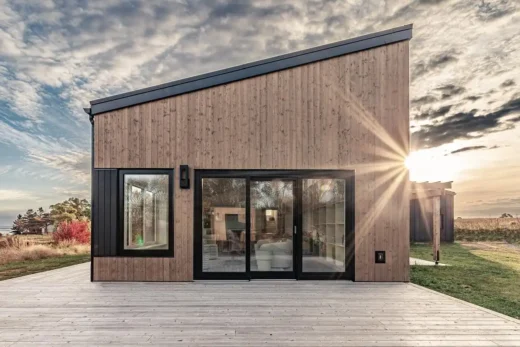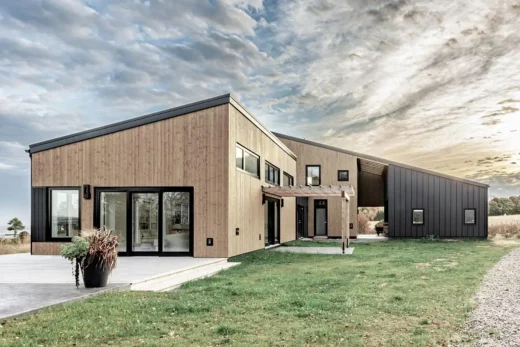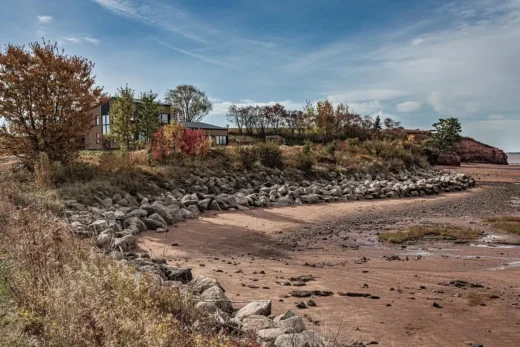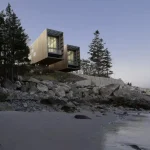Shorebird House, Nova Scotia home, Northeast Canada property images, Canadian residence images
Shorebird House in Nova Scotia, Canada
March 23, 2025
Design: Habit Studio
Location: Nova Scotia, Canada
Photos: Matthew Rodgers
Shorebird House, Canada – Nova Scotia Property
Nestled along the picturesque coast of Nova Scotia, Shorebird is a stunning oceanfront summer house that embodies the perfect blend of sustainability and luxury.
Completed in 2024, this two-level residential haven spans 3,000 square feet, situated on a sprawling 65,000-square-foot site. The architecture is a masterclass in eco-friendliness, incorporating low-carbon materials and adhering to Passive House principles to minimize its environmental footprint.
The result is a serene and tranquil retreat that harmoniously coexists with its breathtaking natural surroundings. With its sleek design and cutting-edge features, Shorebird is the epitome of modern coastal living, offering the perfect escape from the hustle and bustle of city life. As you step inside, you’ll be greeted by an atmosphere of relaxation and sophistication, making it the ideal summer haven for those seeking a tranquil oceanfront getaway.
How does Shorebird incorporate sustainable practices in its design and construction, and what are the key low carbon materials used?
In designing Shorebird, respect for the surrounding ecosystem was paramount. While the expansive waterfront and farmer’s fields helped fill the home with light and energy, shoreline erosion and agricultural runoff were critical risks to the resilience of the site.
The designers worked with ecological shoreline restoration experts, Helping Nature Heal, to protect the property from coastal erosion, and with civil engineering consultants to safely address the high volume of runoff flowing over the site.
The resulting landscape features a native wildflower meadow that provides food and habitat for birds and wildlife, while providing a backdrop of year-round colour and texture to the home.
Shorebird was designed using Passive House principles. Shorebird features triple-glazed windows and doors by Vetta Windows with solid wood frames, aluminum clad exteriors, and low-emissivity coatings to optimize performance. Pre-finished wood siding from Maibec and metal roofing were selected to withstand high winds and salt spray off of the water.
The deep walls and roof are insulated with cellulose fiber insulation by Greenfiber, a low carbon material made with recycled newsprint. A robust airtightness strategy and thorough construction detailing ensures that Shorebird will maintain a stable indoor environment while avoiding energy losses.
Finishes included local timber products and plant-based toxin free paint from Pure Paint Lab.
Shorebird House in Nova Scotia, Northeast Canada – Property Information
Architects: Habit Studio – https://www.habitstudio.ca/
Project siz: 3000 ft2
Site size: 65000 ft2
Completion date: 2024
Building levels: 2
Photography: Matthew Rodgers
Shorebird House in Nova Scotia, Canada images / information received 230325s
Location: Port Medway, Nova Scotia, Canada
+++
Nova Scotia Homes
Contemporary Nova Scotia House Designs
Rockbound House, Musquodoboit Harbour, Nova Scotia, northeast Canada
Design: Omar Gandhi Architects
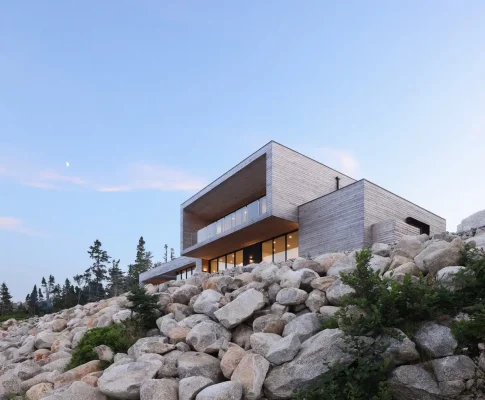
photo : Ema Peter Photography
Lockeport Beach House in Nova Scotia
Design: Nova Tayona Architects
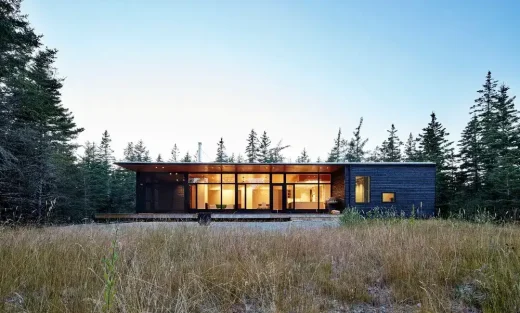
photograph : Janet Kimber
Harbour Heights Residence, Inverness, Cape Breton
Design: Omar Gandhi Architect
Rabbit Snare Gorge Cabin in Nova Scotia
Design: Omar Gandhi Architect and Design Base 8
+++
Nova Scotia Buildings
New Nova Scotia Architecture Designs
Bayers Lake Community Outpatient Centre, Halifax Waterfront
Design: Parkin Architects

photo : Julian Parkinson
Central Library Halifax: Nova Scotia Building
Design: Schmidt Hammer Lassen Architects (shla)
Pictou Landing Health Centre Building, Mi’kmaq First Nation fishing communit
Architects: PDI – Piskwepaq Design Inc.
Chester House, Nova Scotia Property
+++
Canadian Architectural Designs
Modern Canadian Building Designs – architectural selection below:
Comments / photos for the Bridge House in Nova Scotia residential property design by Habit Studio page welcome.

