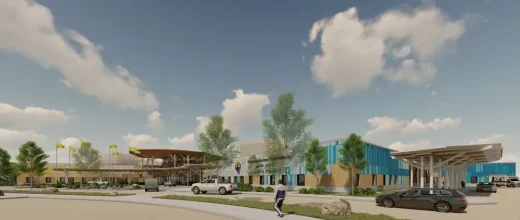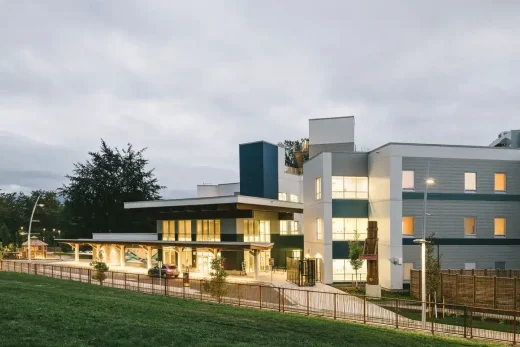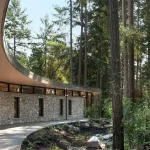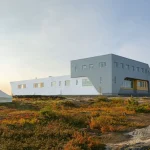Pictou Landing Health Centre, Nova Scotia building architect, Images, Canada
Pictou Landing Health Center: Nova Scotia Architecture
Contemporary Canadian Building design by Piskwepaq Design Inc.
post updated March 8, 2025
Location: Pictou, Nova Scotia, Canada
Date built: 2008
PDI – Piskwepaq Design Inc.
Principal designers of the building: Richard Kroeker + Brian Lilley
Photos: Paul Toman + Richard Kroeker
3 September 2008
Pictou Landing Health Center Building
Pictou Landing Health Centre Description:
The Pictou Landing Health Centre building wraps around the central space of a Mi’kmaq First Nation fishing community in coastal Nova Scotia, Canada.
The building houses clinics and consultation rooms, together with a community meeting space.
The structural system uses local small diameter spruce trees, shaped while green by members of the community. The use of material draws on the historic indigenous tradition of long house and lodge construction.
Heating and cooling is provided using geothermal energy from a local decommissioned municipal well water system. This strategy, together with heat recovery ventilation, high levels of insulation, earth berm and mass heat storage have made the building operate at 43% higher energy efficiency than a conventional building of comparable size.
CLIENT: Pictou Landing First Nation, Health Canada
DESIGN TEAM:
Architectural Design: Richard Kroeker, Brian Lilley
Structural Engineer: David Bulger, Roy McBride, BMR Structural Engineering, Halifax
Mechanical Engineer:Tom Watson, CBCL Ltd.
Systems Engineer: Trevor Butler
Project manager: Kevin Loewen
General Contractor: Higgins Construction
Location: Pictou Landing Health Centre, Nova Scotia, Canada
+++
Nova Scotia Buildings
Key Contemporary Nova Scotia Buildings Designs on e-architect – selection:
Bayers Lake Community Outpatient Centre, Halifax Waterfront, Nova Scotia
Design: Parkin Architects

photo : Julian Parkinson
Bayers Lake Community Outpatient Centre, Halifax
Central Library Building in Halifax
Design: Schmidt Hammer Lassen Architects (shla)
Central Library Halifax: Nova Scotia Building
Lockeport Beach House
Design: Nova Tayona Architects
Lockeport Beach House in Nova Scotia
Bridge House, Port Medway
Design: MacKay-Lyons Sweetapple Architects
Bridge House in Nova Scotia
Harbour Heights Residence, Inverness, Cape Breton
Design: Omar Gandhi Architect
Harbour Heights Residence in Nova Scotia
Rabbit Snare Gorge Cabin
Design: Omar Gandhi Architect and Design Base 8
Rabbit Snare Gorge Cabin in Nova Scotia
+++
Canadian Architecture Developments
Canadian Buildings
+++
Canadian Health Buildings
Weeneebayko Area Health Authority, Ontario
Architects: Kasian Architecture

image © Kasian Architecture Ontario Incorporated
Weeneebayko Area Health Authority, Ontario
Red Fish Healing Centre for Mental Health and Addiction, Coquitlam, BC
Architects: Parkin Architects

photo : Parkin Architects
Red Fish Healing Centre for Mental Health and Addiction
+++
Toronto Architectural Tours : city walks by e-architect
Comments / photos for the Pictou Landing Health Centre Building – Canadian Architecture design by Piskwepaq Design Inc. page welcome












