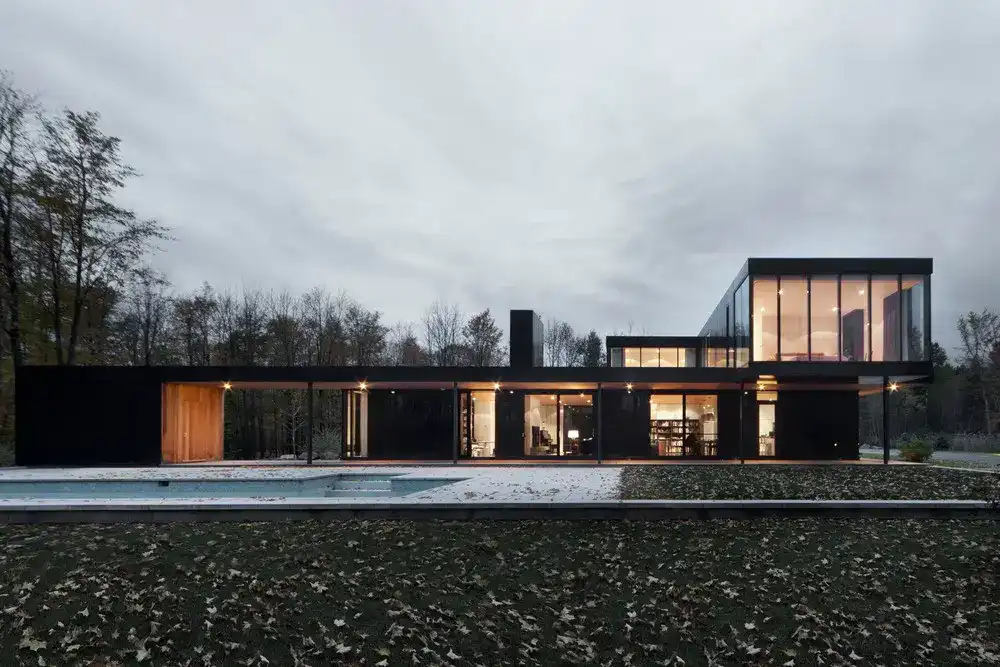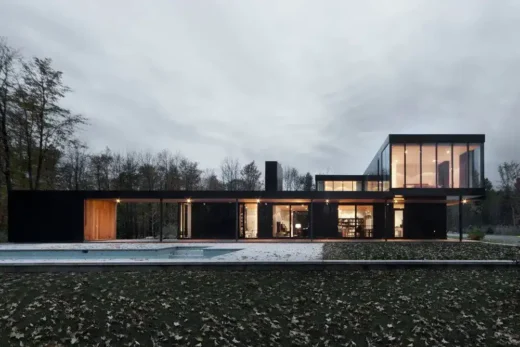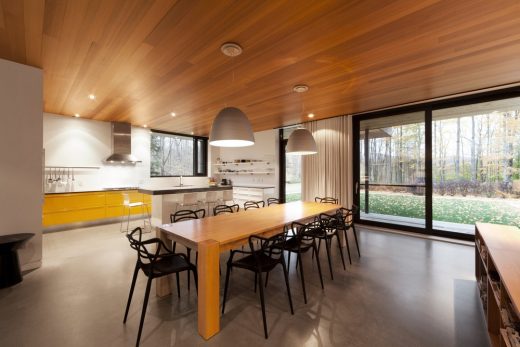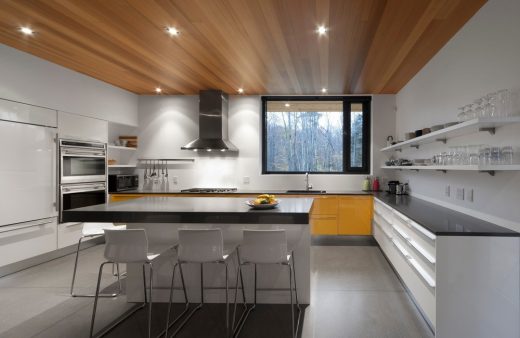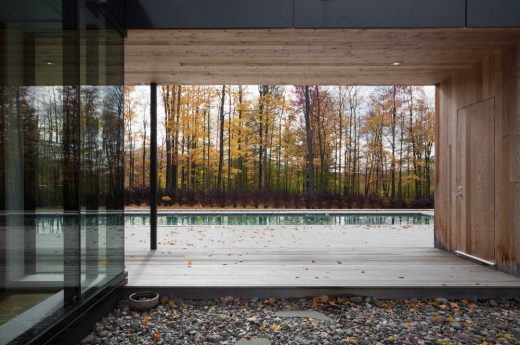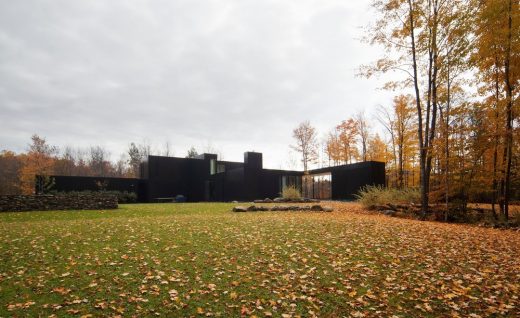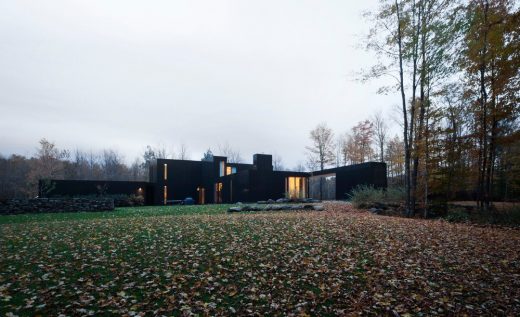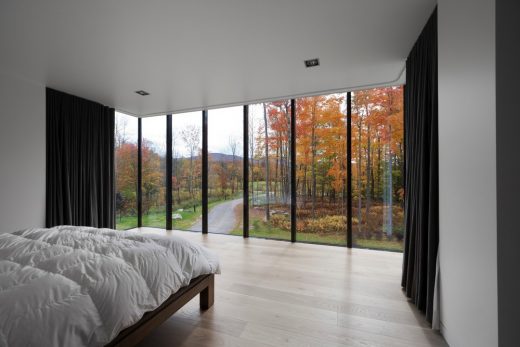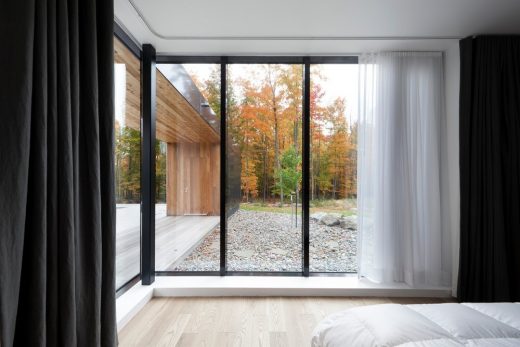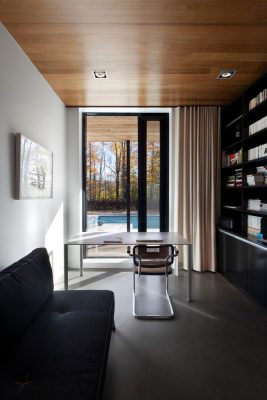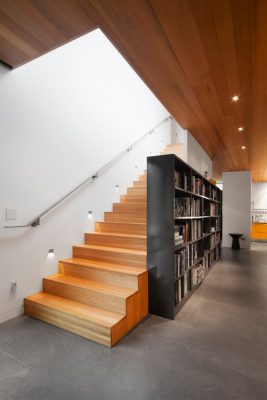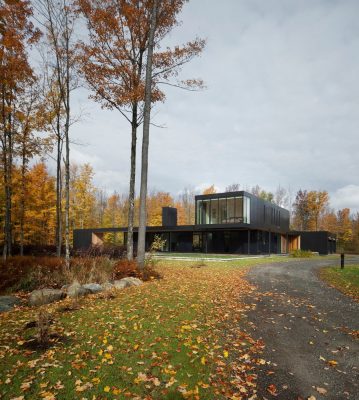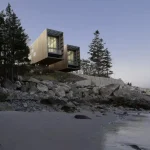Rosenberry Residence, Sutton real estate images, Ontario property design, Canadian home
Rosenberry Residence in Sutton, Ontario
Canadian Architectural Development design by Les architectes FABG architect studio.
Design: Les architectes FABG
Location: Sutton, Ontario, Canada
Rosenberry Residence in Sutton
Photos: Steve Montpetit
16 May 2016
Rosenberry Residence
This residence located on a large wooded lot near Sutton in the Eastern Townships region is conceived as a bi-generational family cottage for a financier now based in Asia and his parents still living in Montreal sharing it for family holidays in summer and winter.
Common areas, kitchen, dining room and living room occupy the ground floor open space as well as the private rooms of the parents on its west end.
The second floor is reserved for the son, contains a living room, guest rooms, a terrace and a bedroom offering unobstructed views of Mount Sutton.
The two wings are disposed at right angle to minimize noise transmission between floors for occupants living on a different daily rhythm and having to adapt to twelve hours of time zone separation.
The house, sitting on a podium with a swimming pool and a lawn terrace, is clad with black lacquered aluminium panels and white cedar accents. The hybrid structure is made of wood, steel and concrete floors with radiant heating while the glazing of the curtain wall and windows include a low-e coating.
Photography: Steve Montpetit
Rosenberry Residence in Sutton images / information received 160516 from Les architectes FABG Canada
Location: Sutton, Ontario, Canada
+++
Ontario House Designs
Ontario Home Designs – recent modern property selection from e-architect:
Long Point Getaway, Prince Edward County, Southern Ontario
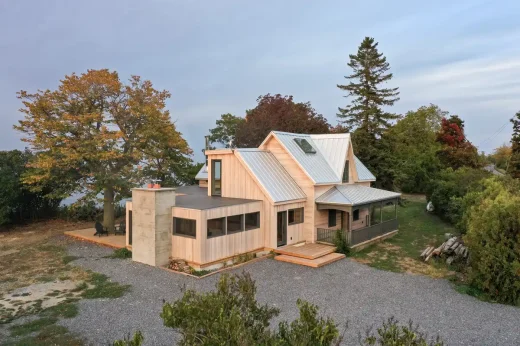
photo : Scott Norsworthy
Caledon Retreat Property
Architects: Reflect Architecture
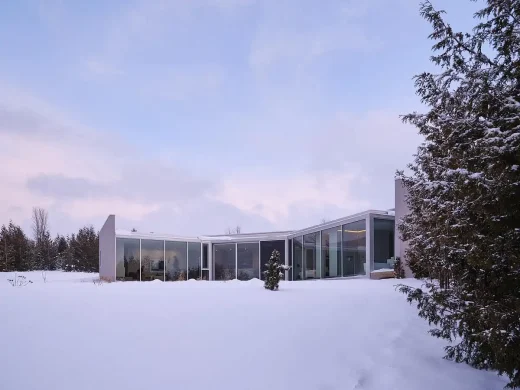
photo : Double Space Photography
Stoney Lake Boathouse, Lakefield, Ontario, Canada
+++
Ontario Building Designs
Ontario Architectural Designs – recent selection from e-architect:
2030 Project, Oakville, Ontario property
Chatham-Kent Childrens Treatment Centre, Chatham, ON
King-Victoria Transit Hub, Kitchener, Ontario
Ottawa Public Library Building News
+++
Canadian Architectural Designs
Canadian Building Designs – architectural selection below:
Comments / photos for the Rosenberry Residence – Ontario Residence design by Les architectes FABG, Canada page welcome

