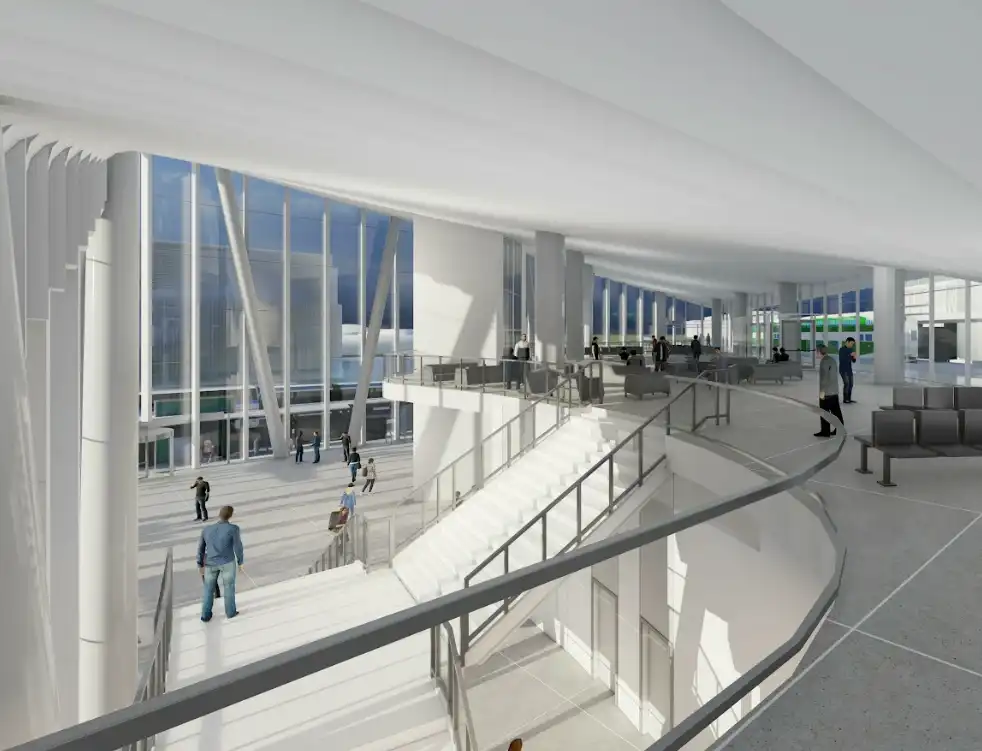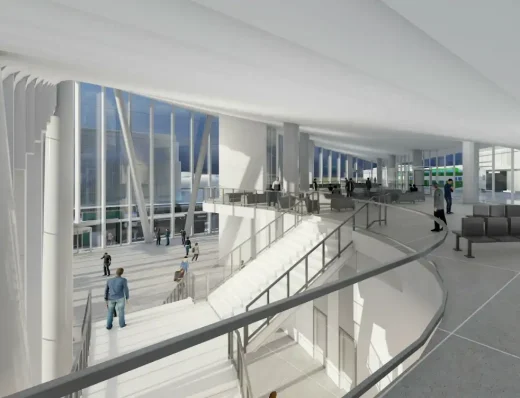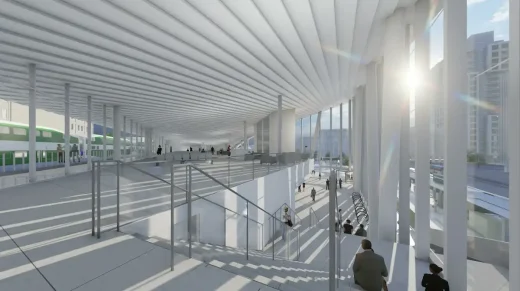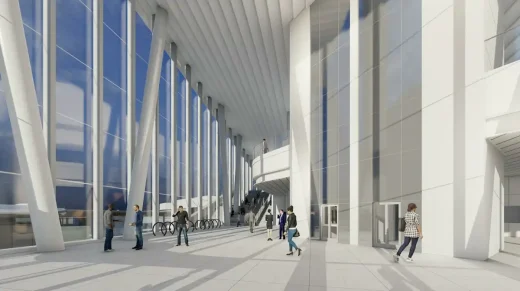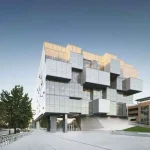King-Victoria Transit Hub Kitchener, Ontario building, Canadian concept architecture images
King-Victoria Transit Hub in Kitchener, On
9 January 2025
Architecture: WZMH Architects
Location: Kitchener, Ontario, Canada
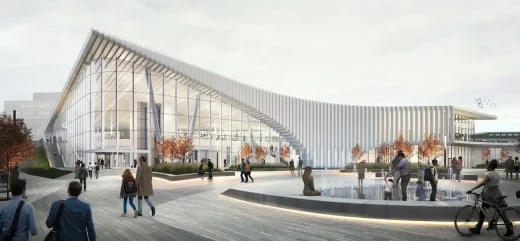
image courtesy of architects practice
King-Victoria Transit Hub, Ontario
Located at the nexus of King and Victoria Streets, the King-Victoria Transit Hub is designed to bridge local and intercity transit connections and foster a new urban center.
With architectural design by WZMH Architects with A49/WSP, the project emphasizes user experience, efficient transit flow, and architectural innovation:
• The Transit Hub consolidates a range of transit options, offering travelers an interconnected network with unmatched ease. From local buses to intercity rail, all services converge in a single, efficient location. The multi-modal facility integrates ION (LRT), GO Transit (rail and bus service), VIA rail service, intercity bus, passenger vehicles, GRT, and infrastructure for walking and cycling.
• The project extends beyond transportation, incorporating high-density, transit-oriented mixed-use development. This includes residential, office, and retail spaces, all designed to create a vibrant, competitive business-supportive community.
• The hub prioritizes pedestrian and cycling pathways, minimizes greenhouse gas emissions, and targets LEED Silver certification, underscoring its dedication to environmental stewardship.
• Strategically placed adjacent to key landmarks like the Google office in downtown Kitchener, the hub is poised to strengthen ties between technology, business, and local communities.
The Region of Waterloo has purchased land at the North-East corner of King and Victoria streets in Kitchener for a new transit hub. The land extends north of the rail line and east to Duke Street. The new Transit Hub will change the way people connect with Waterloo Region. The King Victoria Transit Hub site is planned to be a landmark development and train station connecting the Region to the Toronto-Waterloo Region Innovation Corridor.
It will be a focal point for higher-order transit service in Waterloo Region, connecting passengers seamlessly through the co-location of ION (LRT), GO Transit (rail and bus service), VIA rail service, intercity bus, passenger vehicles and GRT. The Transit Hub is also expected to generate ION ridership as an anchor development along the Central Transit Corridor (CTC) with transit station functions integrated with a privately developed mixed-use destination.
The Region identified three primary goals for the Transit Hub: Provide a centralized transportation facility with infrastructure that delivers increased ridership and seamless connections between walking, cycling, ION (LRT), inter-city bus services, GO and VIA Rail service, as well as GRT buses; Develop a high-density, transit-oriented development by creating a competitive business supportive community made up of residential, office and retail uses, fully integrated with the proposed transit-related infrastructure; and leverage the development of the entire Transit Hub site to reduce the Region’s overall infrastructure costs and reduce greenhouse gas emissions.
King-Victoria Transit Hub in Ontario, Canada – Building Information
Design Firm: WZMH Architects – https://www.wzmh.com/
Size: 5,575 sqm | 60,000 ft2
Location: Kitchener, Ontario
Sustainability: LEED Silver (Targeted)
Renders: WZMH Architects
King-Victoria Transit Hub, Kitchener, Ontario images / information received 090125
Location: Kitchener, Ontario Ontario, Canada
Architecture in Canada
Canadian Architecture Designs – chronological list
École secondaire du Bosquet,, Drummondville, Québec, Canada
Architecture: ABCP, Menkès Shooner Dagenais LeTourneux and Bilodeau Baril Leeming Architectes
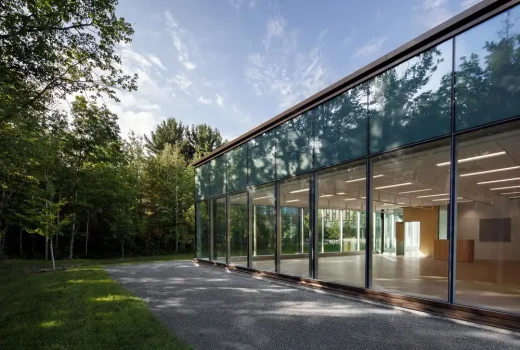
photo : Séphane Brügger
Bosquet High School, Drummondville, Québec
Sutton House, Eastern Townships, Québec, Canada
Design: Pelletier de Fontenay
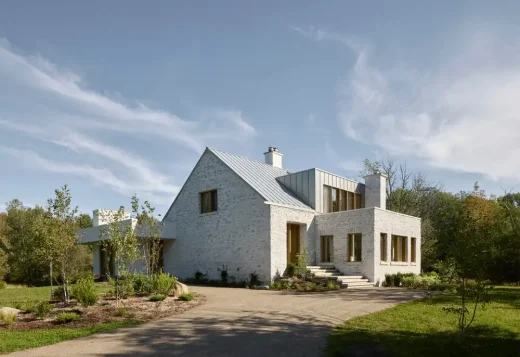
photo : James Brittain
Sutton House, Québec, Canada residence
DARE District at Algonquin College, Ottawa
Design: Diamond Schmitt Architects
DARE District at Algonquin College
National Monument dedicated to the Holocaust, Ottawa
Architects: Studio Libeskind
National Holocaust Monument in Ottawa
The Senate of Canada Renewal, Ottawa
Design: Diamond Schmitt Architects with KWC Architects
The Senate of Canada Building Ottawa
National Arts Centre – NAC Reopening, Ottawa, Canada
National Arts Centre in Ottawa NAC
Website: Wellington, Ontario
National Arts Centre in Ottawa Building by DSA
Comments / photos for the King-Victoria Transit Hub, Kitchener, Ontariodesign by WZMH Architects page welcome

