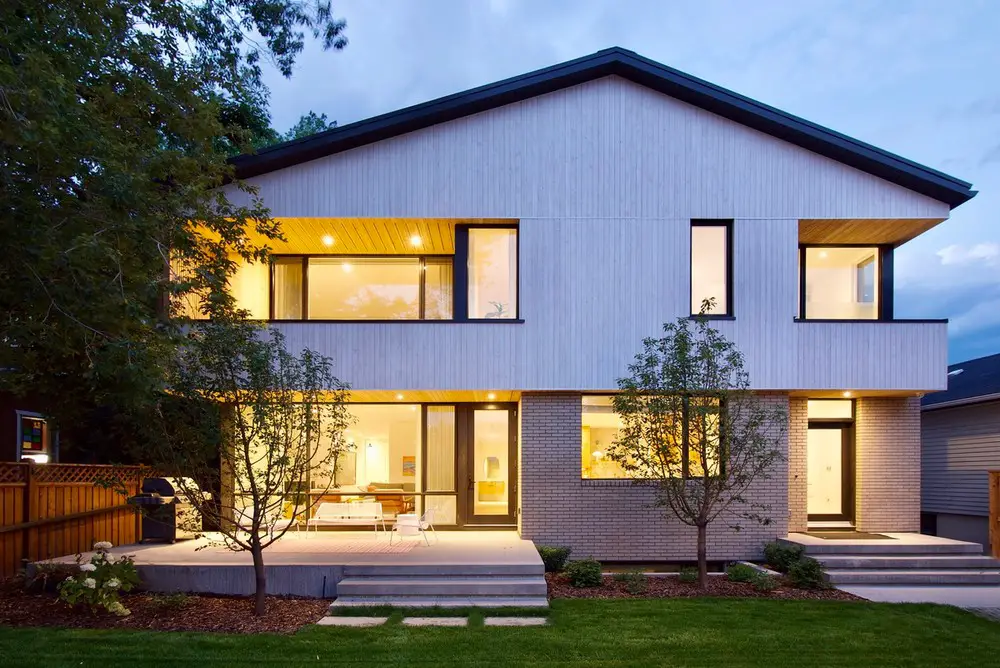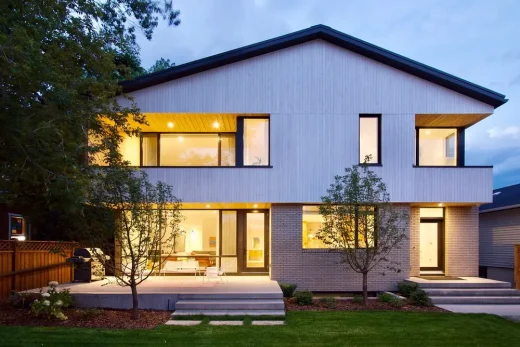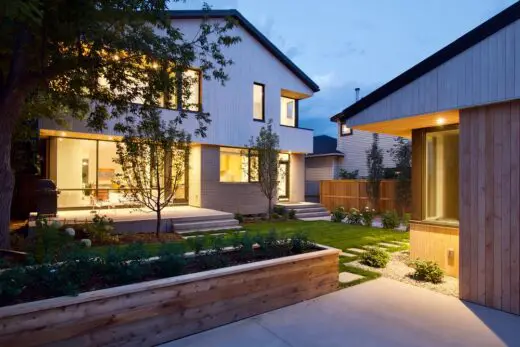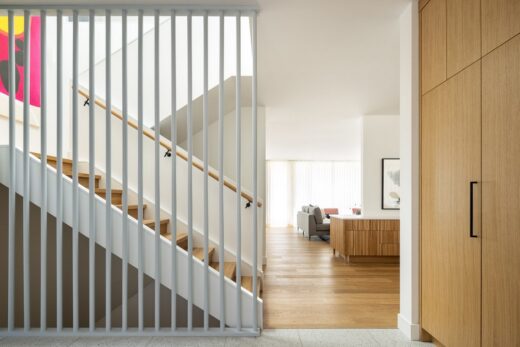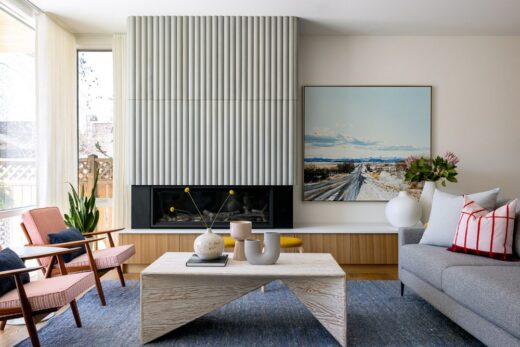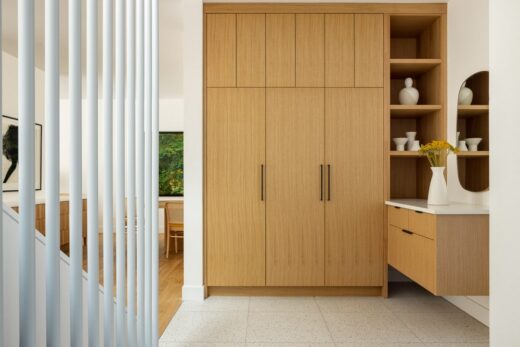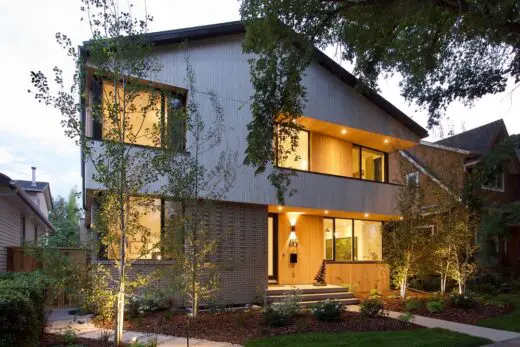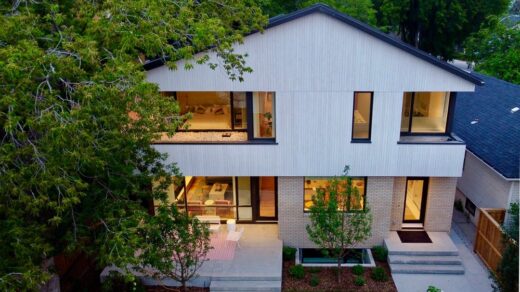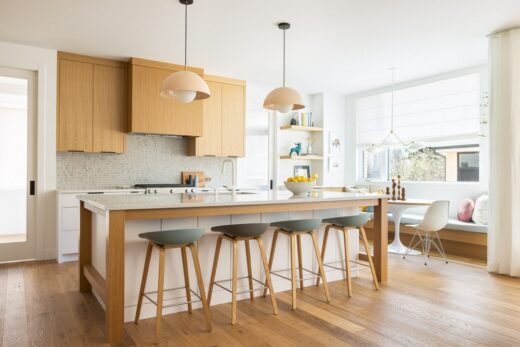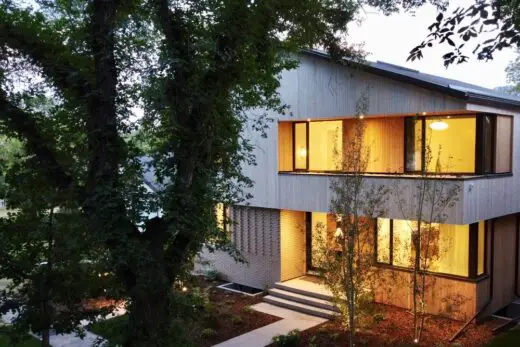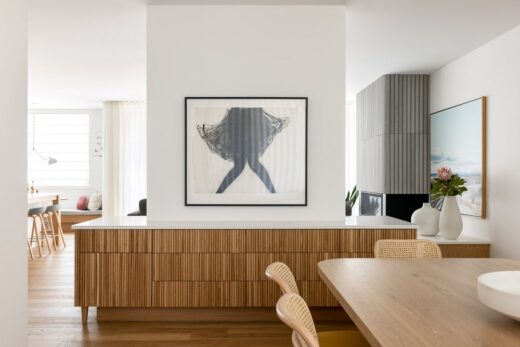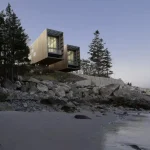Nordic Retreat Calgary, Alberta family esidence, Calgary real estate development, Canadian home
Nordic Retreat in Calgary
2 Sep 2022
Architects: Alloy Homes Incorporated
Location: Calgary, Alberta, Canada
Photos: Joel Klassen
Nordic Retreat, Calgary, Alberta, Canada
The Nordic Retreat is a Scandinavian-inspired family home clad in warm organic materials, with large, high-performance windows that open to the tree lined streetscape and private back yard.
The massing of the home is broken down using a series of striking cut-outs and deep shadow lines detailing designed to respect the architectural rhythms on the adjacent heritage homes. Inside, a custom credenza divides an open-concept main floor into a series of cozy and functional spaces. A warm, palette rich with natural materials lends a timelessness to the interior detailing. This home features an extremely efficient building envelope and a grid-tied solar electric system that produces as much power as the home uses each year.
What was the brief?
The clients are outdoorsy people and wanted their home to have a cabin feel but be a Scandinavian inspired home. We delivered both with a contemporary twist. The home, above all else, is a family home. The brief asked for a home that was very open, yet very intimate.
How is the project unique?
We designed this home to fit into the neighbourhood context but with a bit of a modern interpretation. The striking cutout and deep shadow lines on the facade break up the modern massing and create spectacular views down the historic tree-lined street. Many architectural details add visual interest and custom built quality to this home, like the custom-milled soffit vents and textured brick wall that creates a dynamic shadow line as the sun shifts throughout the day.
The kitchen is the heart of the home. It’s our modern interpretation of classic farmhouse kitchen – big island, cooking wall as a backdrop. Because it’s so open to the living area, we’ve provided a well appointed Butler’s Pantry. The kitchen island is designed as ‘command central’ and social space.
Nordic Retreat in Calgary, Alberta – Building Information
Architect + Builder: Alloy Homes Incorporated
Project size: 3215
Completion date: 2022
Building levels: 2
Visionscapes
Photography: Joel Klassen
Nordic Retreat, Calgary Alberta images / information received 020920 from Alloy Homes Incorporated
Location: Calgary, Alberta, Canada, North America.
Calgary Homes
Recent design on e-architect by architectural studio Alloy Homes Incorporated:
Modern Farmhouse
Modern Farmhouse near Calgary, Alberta
Yakisugi House
Yakisugi House, Calgary Property
New Calgary Houses
Luxurious Forest House
Architecture: Alloy Homes Incorporated
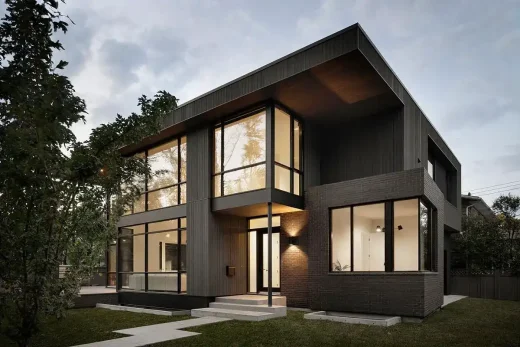
photo : Eymeric Widling
Luxurious Forest House, Calgary, Alberta
Sleek Modern Home
Architecture: Alloy Homes Incorporated
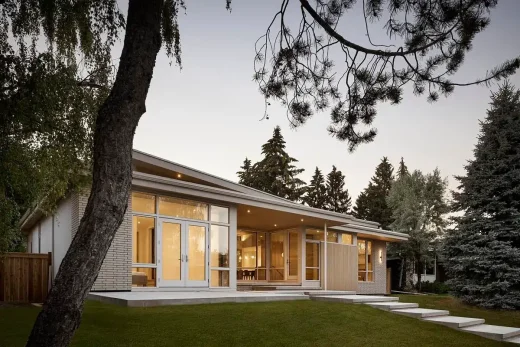
photograph : Eymeric Widling
Sleek Modern Home, Calgary, Alberta
SODO Residences, 620 10 Avenue SW, Beltline District
Architects: IBI Group
SODO Residences Calgary
Interior: Reena Sotropa In House Design Group
Silverhorn Residence in Alberta
Withrow Laneway House
Architects: Studio North
Withrow Laneway House
The Slender House, Ogden
Design: MU Architecture
The Slender House in Ogden
Bowling Lane House, Albert Park
Design: Studio North
Bowling Lane House in Calgary
Architecture in Calgary
New Calgary Buildings
Calgary Central Library
New Central Library Calgary
Decidedly Jazz Danceworks
Architects: DIALOG
Decidedly Jazz Danceworks
Canada Architecture
Canada Architectural Design – chronological list
Comments / photos for the Nordic Retreat, Calgary Alberta building design by Alloy Homes Incorporated page welcome.

