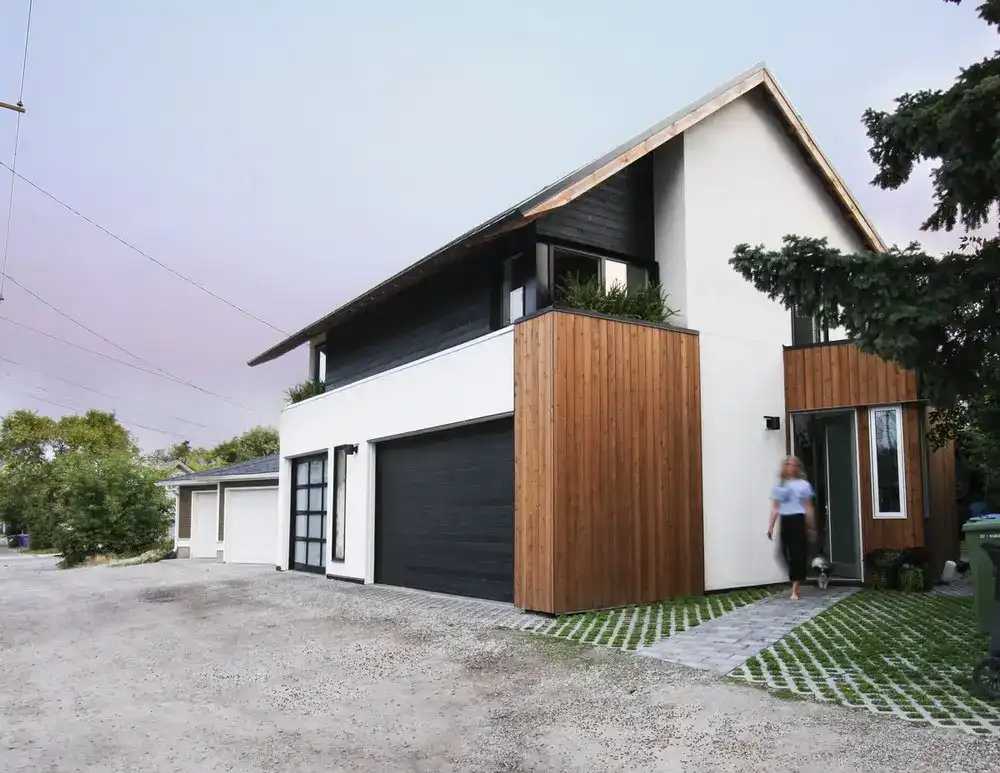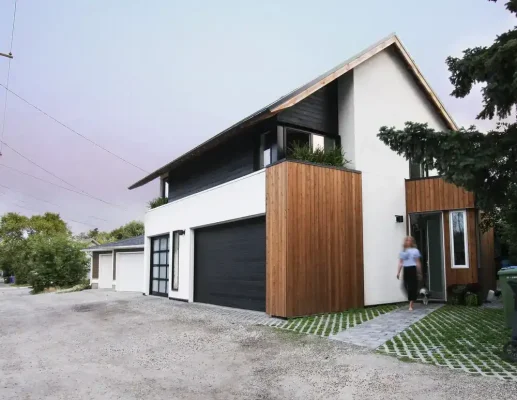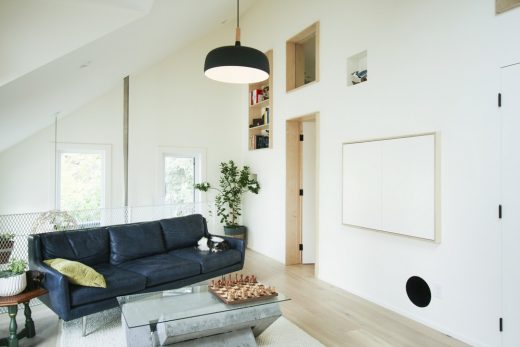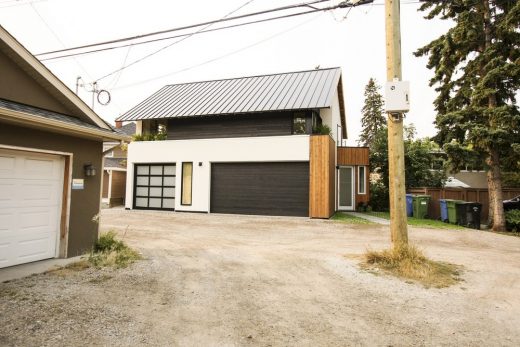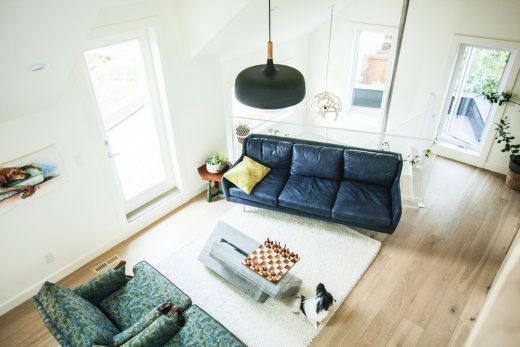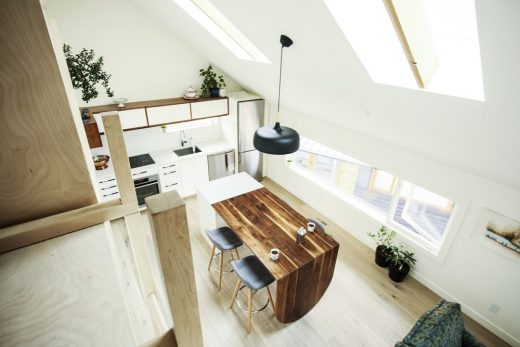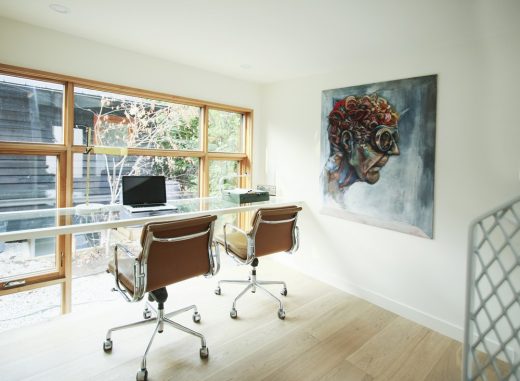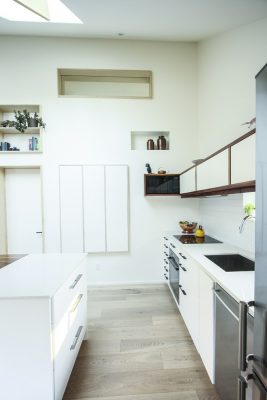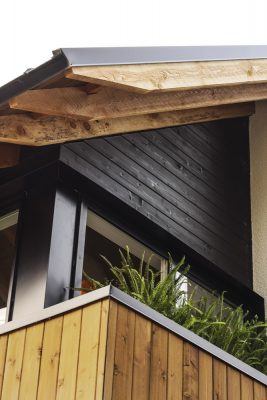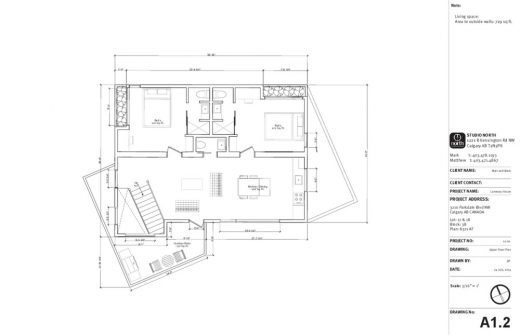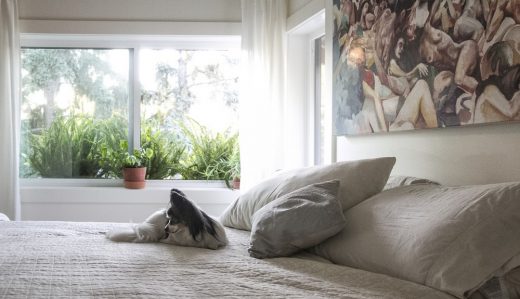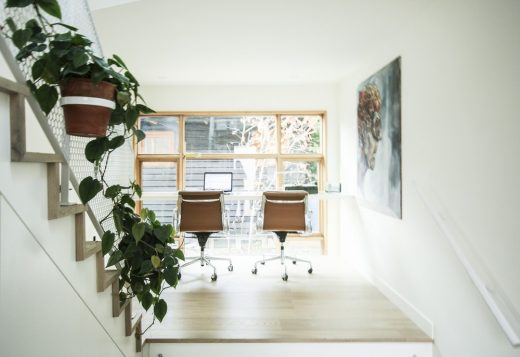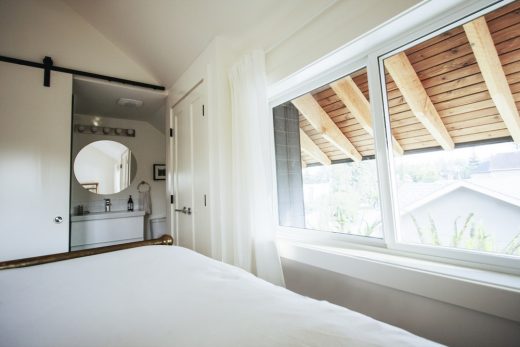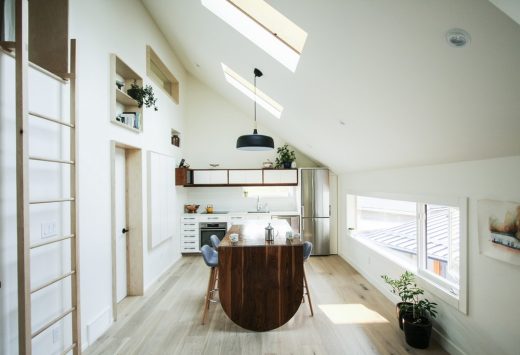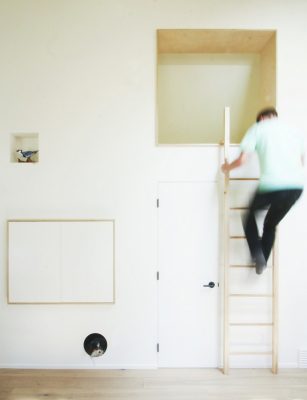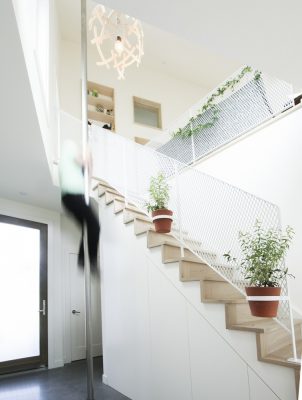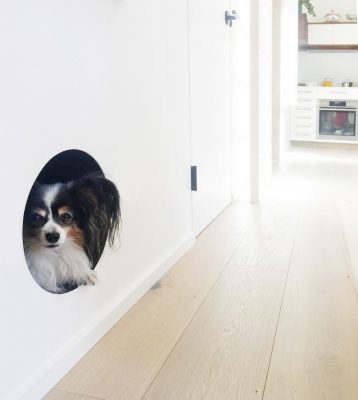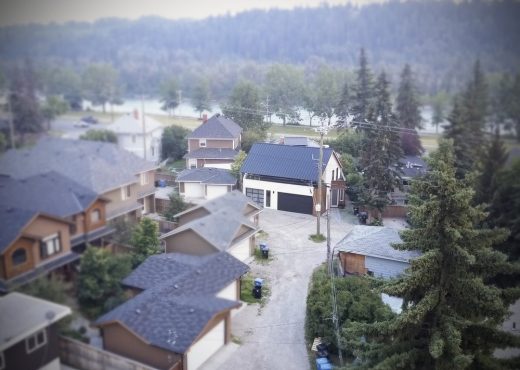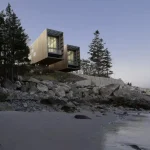Withrow Laneway House Alberta, Calgary home design, Canadian affordable real estate images
Withrow Laneway House in Calgary
Affordable Architecture and Interior Development, Canada design by Studio North, architects
Architects: Studio North
Location: Calgary, Alberta, Canada
Withrow Laneway House
Photos: Mark Erickson
4 Feb 2018
Withrow Laneway House, Alberta
Affordable housing in a thriving city like Calgary is a challenge for many, not the least for two newly graduated professionals starting a design studio with big dreams and a limited budget. We see alleys as a new place for community and dwelling. This project offers an opportunity to save one of Calgary’s heritage houses and to build an affordable, compact living space in the inner city.
The income from renting the heritage home to a family will pay the majority of the mortgage on the entire property, giving us the ability to build a laneway house for around $250,000 – about $100,000 less than buying a new condo of a similar size in the same community. This is one of many ways that laneway housing can be used to make owning inner city property in Calgary feasible.
The contemporary family has changed since the original conception of Calgary’s neighbourhoods. Small, efficient homes offer a lifestyle that is desired by a large demographic of Calgarians including families with fewer children, elderly people who wish to age in place, and young professionals starting their careers, to name a few. Laneway housing is a mode of development that diversifies housing stock in established neighbourhoods while maintaining the original characteristics of the area.
The introduction of laneway housing is part of our ambition and vision to sensitively contribute to the established urban fabric of Calgary’s communities. We see it as a small incremental change that gives neighbourhoods social, economic, and environmental diversity, and creates a vibrant place to live.
Withrow Laneway House, Calgary – Building Information
Project size: 850 ft2
Site size: 3000 ft2
Completion date: 2017
Building levels: 2
Designer and Builder: Studio North
Photography: Mark Erickson
Withrow Laneway House in Calgary image / information received 040218
Location: Calgary, Alberta, Canada
+++
Calgary Buildings
Latest Calgary Buildings
Luxurious Forest House
Architecture: Alloy Homes Incorporated
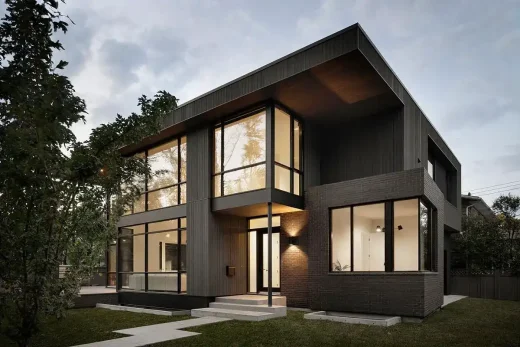
photo : Eymeric Widling
Luxurious Forest House, Calgary, Alberta
Sleek Modern Home
Architecture: Alloy Homes Incorporated
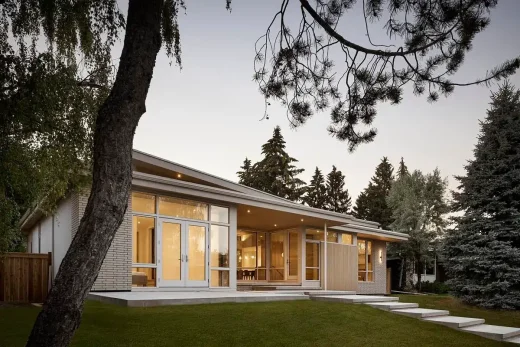
photograph : Eymeric Widling
Sleek Modern Home, Calgary, Alberta
St Patrick’s Island Bridge Calgary
+++
Canadian Architectural Designs
Modern Canadian Building Designs – architectural selection below:
Comments / photos for the Withrow Laneway House in Calgary page welcome

