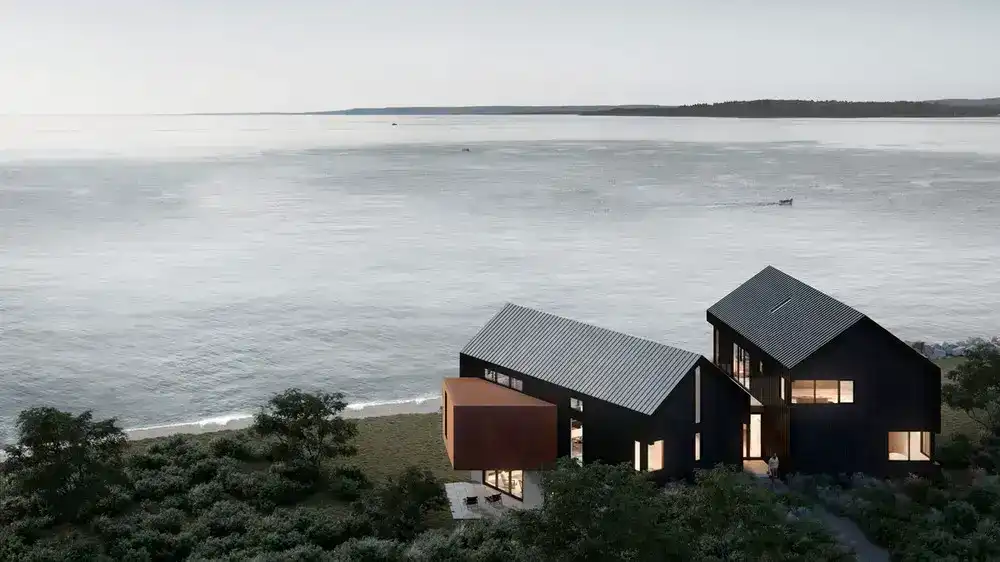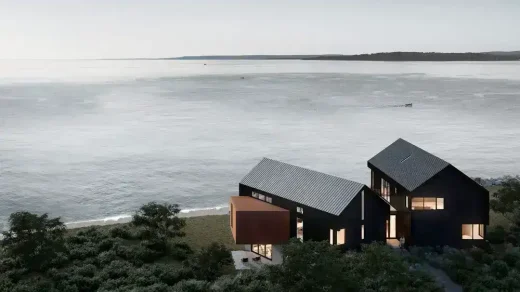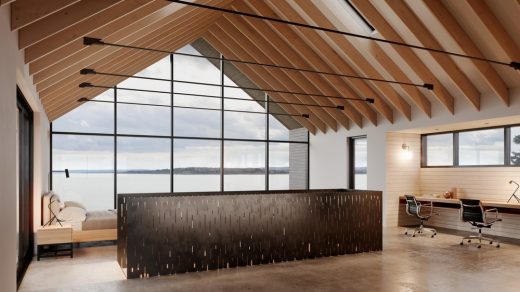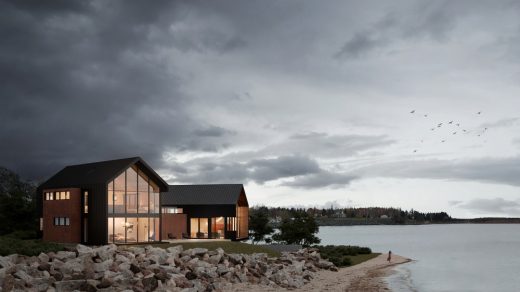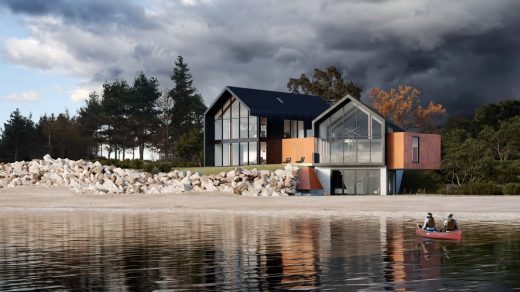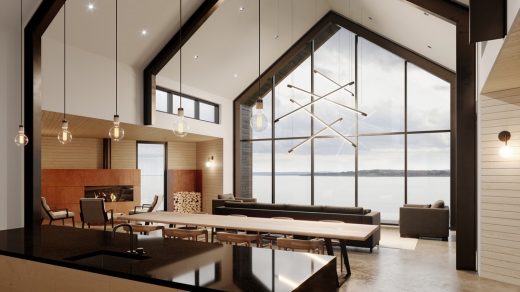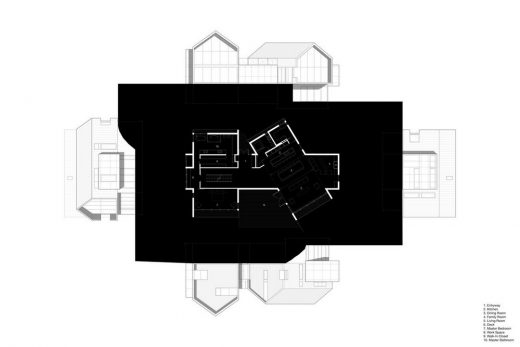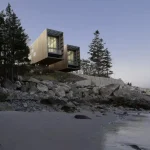Black Point Residence, Halifax home, Nova Scotia real estate project images, Canadian property
Black Point Residence in Halifax
8 Apr 2021
Design: Peter Braithwaite Studio
Location: Black Point, Halifax, Nova Scotia, Canada
Photos: Yurii Suhov
Black Point Residence, Nova Scotia
This expansive Black Point Residence was designed for a retired couple looking for a summer home where their extended family could all gather and spend time together. Located in the harsh climate of the Northumberland Strait in Black Point, Nova Scotia, the architectural design pushes the limit of maritime vernacular seaside fishing and boat sheds.
The building’s form is comprised of three geometric volumes which relate to programmatic function. One gable structure is dedicated to shared living spaces, and the second to sleeping and bathing. This organization can also be read as the dichotomy of prospect and refuge. The third volume is the program’s circulation, it skewers the two structures, creating indoor and outdoor connections between them. To orient the volumes, the forms are rotated at the intersection of their axis’s to optimize their views and sun exposure.
The building’s interior puts its structure on display with exposed steel portal frames and rough-sawn rafter. The interior materiality accentuates the building’s volumetric and programmatic organization by finishing the interior of the skewer with white-washed wood paneling, similar to how the skewer is uniquely clad with Corten steel paneling on the exterior.
To accommodate large family gatherings, the program includes an extra-large kitchen and dining table, a variety of seating areas, and multiple spaces dedicated to their grandchildren. At the culmination of the circulation axis, a fireplace anchors the building’s social activity within a dramatic cantilever. Furthering this concept, an outdoor fireplace acts as a secondary social anchor. The site’s landscaping is graded to create expansive walk-outs for the basement and main floor, creating secondary outdoor entertainment spaces and connecting the interior and exterior programs.
What was the brief?
Create an easily accessible space for all members of this large family, utilizing the surrounding landscape and focusing on the views. We wanted to fit the house into the landscape rather than disturb the landscape of the coast to fit the house.
Design: Peter Braithwaite Studio
Images: Yurii Suhov
Black Point Residence, Halifax Nova Scotia images / information received 080421 from Peter Braithwaite Studio
Location: Black Point, Halifax, Nova Scotia, Canada, North America
Nova Scotia Buildings
Nova Scotia Home Designs – property selection below from e-architect:
Rockbound House, Musquodoboit Harbour, Nova Scotia, northeast Canada
Design: Omar Gandhi Architects
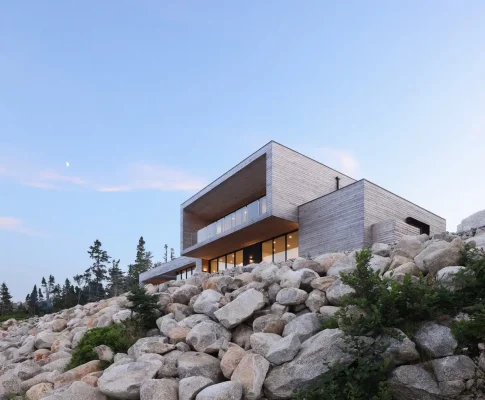
photo : Ema Peter Photography
Rockbound House, Musquodoboit Harbour, Nova Scotia
Lockeport Beach House
Design: Nova Tayona Architects
Lockeport Beach House in Nova Scotia
Bridge House, Port Medway
Design: MacKay-Lyons Sweetapple Architects
Bridge House in Nova Scotia
Harbour Heights Residence, Inverness, Cape Breton
Design: Omar Gandhi Architect
Harbour Heights Residence in Nova Scotia
Rabbit Snare Gorge Cabin
Design: Omar Gandhi Architect and Design Base 8
Rabbit Snare Gorge Cabin in Nova Scotia
Halifax Nova Scotia Building
Bayers Lake Community Outpatient Centre, Halifax Waterfront, Nova Scotia
Design: Parkin Architects
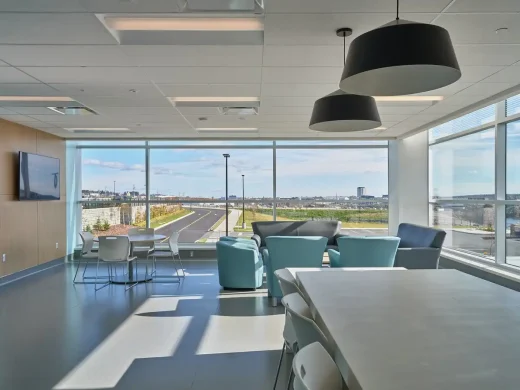
photo : Julian Parkinson
Bayers Lake Community Outpatient Centre, Halifax
Central Library Halifax
Design: Schmidt Hammer Lassen Architects
Central Library Halifax by Schmidt Hammer Lassen
Pictou Landing Health Center Building, Mi’kmaq First Nation fishing communit
Architects: PDI – Piskwepaq Design Inc.
Pictou Landing Health Centre Nova Scotia Building
Canadian Architectural Designs
Canadian Building Designs – architectural selection below:
Comments / photos for the Black Point Residence, Halifax Nova Scotia design by Peter Braithwaite Studio Architects page welcome

