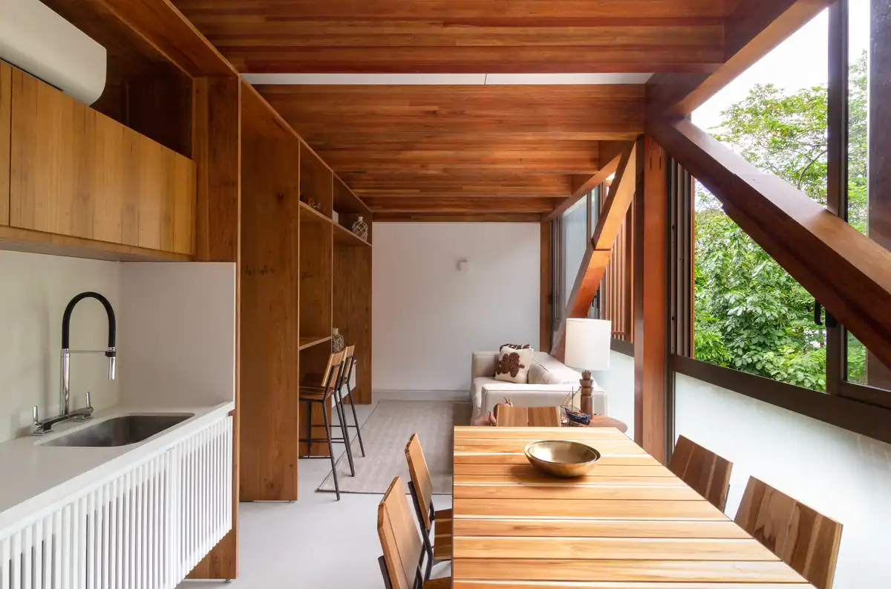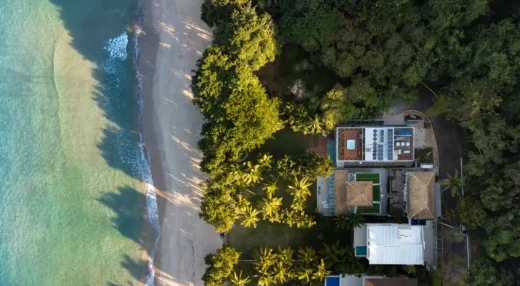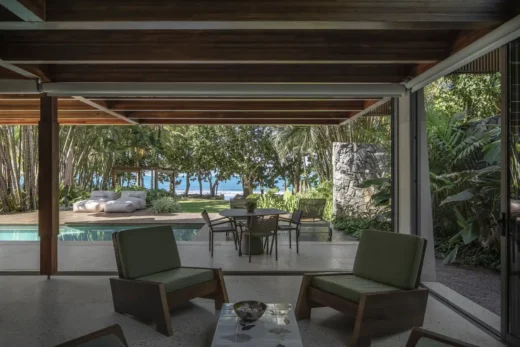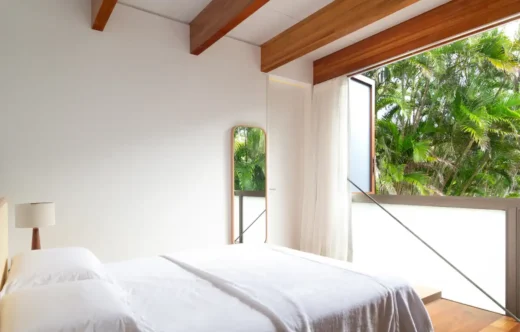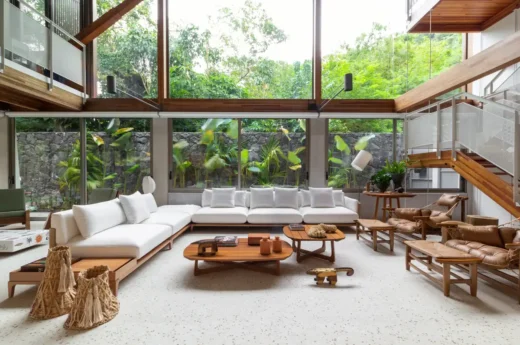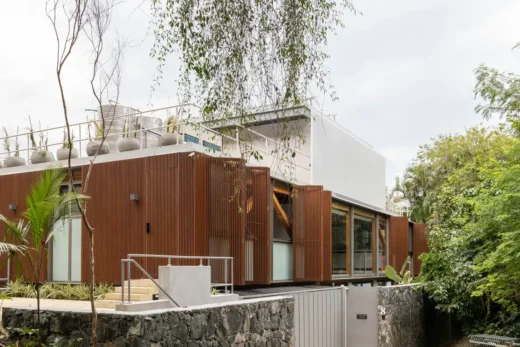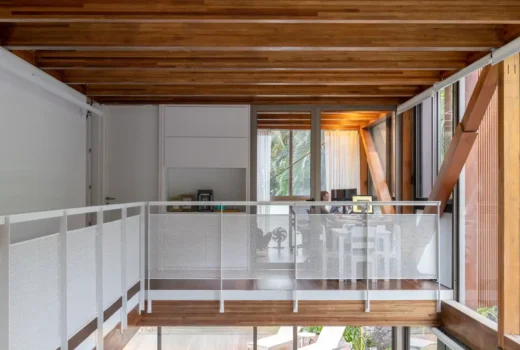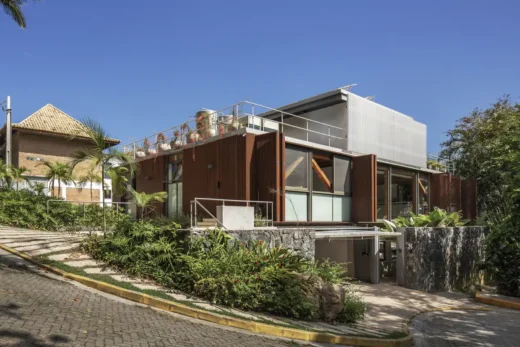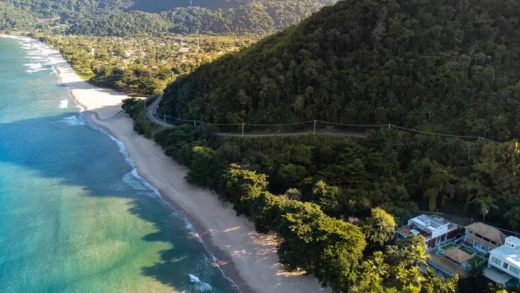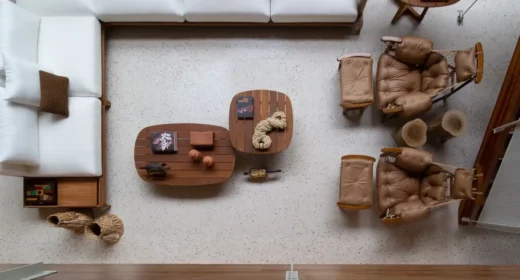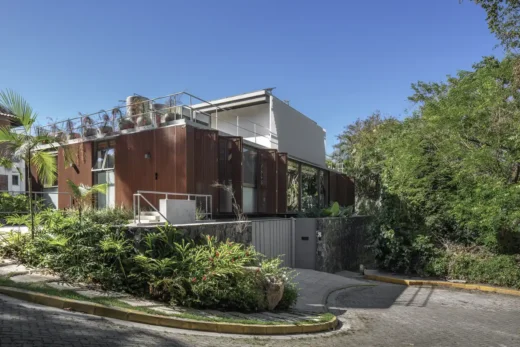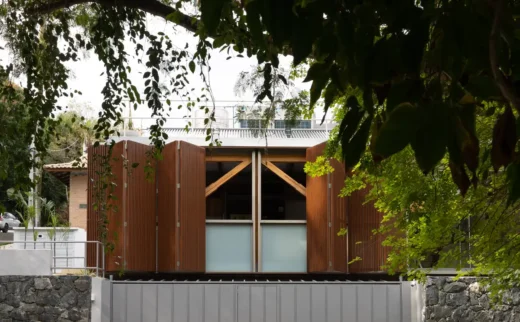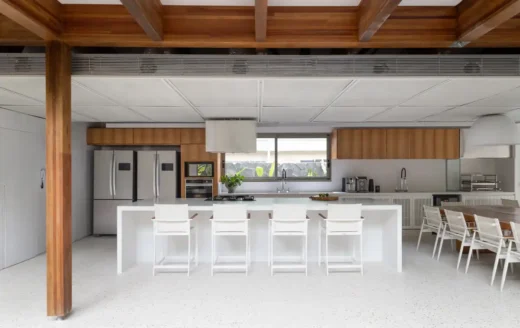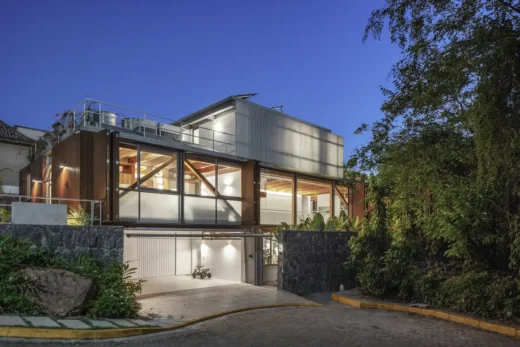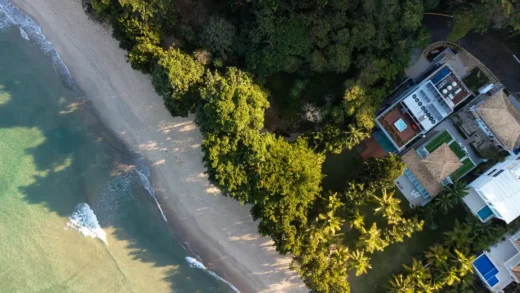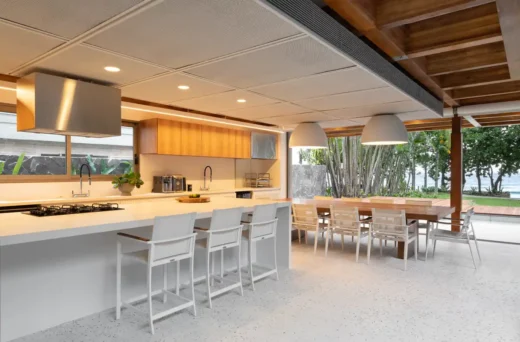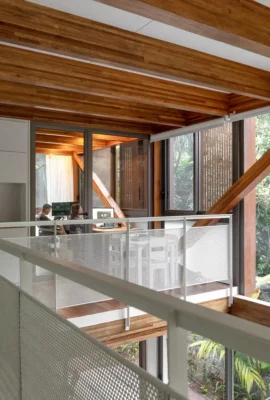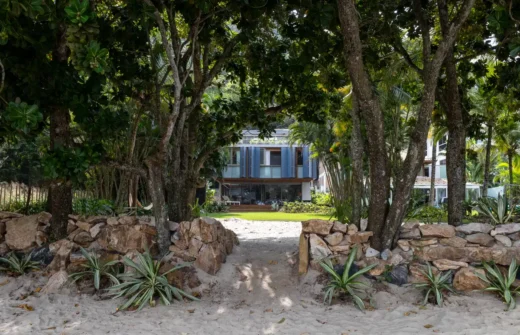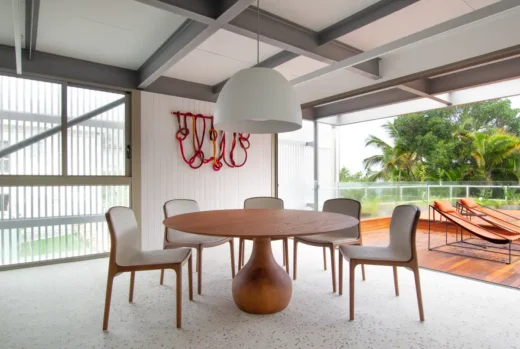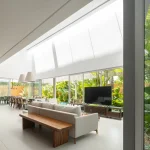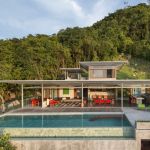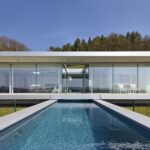Guaeca Beach House São Sebastião building, Modern Brazilian real estate, Architecture images
Guaeca Beach House in São Sebastião, Brazil
20 March 2025
Architects: Estúdio Rossi
Location: São Sebastião, state of São Paulo, Brazil
Photography: André Scarpa (exteriors), Adriano Pacelli (interiors)
Guaeca Beach House, São Paulo, Brazil
Guaeca Beach House
The project for the Guaecá House, located on a plot of land on the edge of Guaecá beach, in São Sebastião, on the north coast of São Paulo, was based on the premise of designing two houses in one. The clients’ idea was to build a small house to serve as a rental and a main summer house that would house the whole family.
To do this, we took advantage of the natural unevenness of the land and the possibility of access from two different levels to establish the entrances for the two uses. As the legal plot of land is not large (despite the generous strip of seafront – not building – that leads from the house’s garden to the beach sand) we chose to imagine a single built body that did not indicate, in its volume, this programmatic division.
The upper level of the street gives access to the house for rent, which has two bedrooms, and openings and views of the dense Atlantic forest on the hill that surrounds the land. At the lower level, at the end of the street, there is access for vehicles and common areas of the main house that extend through the garden to the beach sand.
The program, therefore, is configured on three floors. The ground floor, at the beach level, starts from a support on one side and extends with reinforced concrete pillars, promoting technical areas such as services, toilet and guest room and housing the areas for collective use of the house, such as the kitchen and living rooms integrated by a large glass frame that in turn configures the balcony with the pool, on the edge of the land opening onto the beach garden.
The first floor block, entirely made of glued laminated wood – glulam, rests on the ground floor and includes the bedrooms and office of the main house, as well as the entire rental house. This built body is entirely prefabricated with dry slabs and a system of light partitions, and allows large openings to views of the sea and the large forest that surrounds the house. This element allows for a light and slender structure, as well as very quick assembly on site.
On the second floor, in addition to the entire system of machines and reservoirs, a small construction in a metallic structure, as light as possible, was imagined to house a room with a bar and piano with the aim of another type of collective use, using the terrace with a hot tub and the entire panorama of the sea.
With these integrated systems, the house gains a lot in natural light, especially in common areas for collective use and as it generally houses a variable population, the furniture arrangement suggests flexibility. The idea of the main room and the terrace was to create living areas that could mix with different uses and schedules, whether contemplating the view or enjoying more internal activities. This same logic follows in the layout of the rooms, made with stacked beds and which can accommodate variable numbers of users.
Despite the extensive program, we faced the challenge of seeking a volume with the least possible impact on the landscape. There was previously a small house on the site, also with a prefabricated wooden structure, one of the first to be built on the beach. Its scale and color guided the project’s landscape construction – a simple construction, framed by the existing vegetation in contrast with the immensity of green in the background.
About the wood
The first floor has a structure made of certified Eucalyptus glued laminated wood (MLC). This wood, with high mechanical resistance, rapid growth and wide availability on the national market, contributes to reducing the environmental impact of the project. The prefabricated system guarantees precision, optimizes the use of the material and provides low carbon emissions. In addition to the structure, the closing systems, partitions and slabs are also industrialized, reducing material waste, the environmental impact on site and providing agility in execution.
The first floor is built with a modular system, with pillars every 3.8m. This modulation, however, was not replicated on the ground floor, where the priority was to create a large space free of pillars. For this, wooden bracings and steel cable ties were used, elements that guarantee the stability of the structure and allow the creation of ample free space on the ground floor and balcony. This solution adds lightness and spaciousness to the environment, visually integrating the interior of the house with the balcony and the surrounding area. The use of wood in bracing, in addition to ensuring structural efficiency, enhances the natural aesthetics of the material and demonstrates the versatility of wood in construction.
The staircase, prefabricated in the same wood used in the structure of the house, stands out in the double-height environment. Since the objective was to design it as loosely as possible from the structural elements of the house, we chose to structure it using metal bars – which attach to the roof beams and anchor them to the foundation, ensuring the stability of the staircase. This solution gives lightness and fluidity to the staircase, creating the impression that it floats in space.
As the wood must be protected from rain directly, and as legislation does not allow major advances in setbacks, a system was developed where the frames could serve as physical protection for rainwater. To this end, supports were designed along the peripheral wooden beams to support the frame rails, freeing the internal space from the wooden structure’s locking and bracing systems. In addition to this system of protecting the wood itself, a kind of second skin was provided throughout the house with wooden furniture slatted sunshades that serve as solar filter and visual control.
Guaeca Beach House, São Sebastião, Brazil – Building Information
Architecture: Estúdio Rossi Arquitetos – https://www.estudiorossi.arq.br/en/studio
Project Year: 2021
Completion Year: 2024
Land Area: 465.00 sqm
Gross Built Area: 465.00 sqm
Interiors: Estúdio Rossi Arquitetos
Landscape Design: Alexandre Furcolin
Lighting Design: Lux Projetos
Structure: ITA Engenharia em Madeira [wood], Gil Chinellato Engenharia Estrutural [concrete], Inner Engenharia [metal]
Foundations: Gil Chinellato Engenharia Estrutural
Electrical Systems: Ramoska & Castellani
Hydraulic Systems: Ramoska & Castellani
Installations: Ramoska & Castellani
Construction: Teixeira Arquitetura e Engenharia
Photography: André Scarpa (exteriors), Adriano Pacelli (interiors)
Suppliers
Windows & Doors: Zelo Art
Furniture: Casa Pronta, Breton Campinas, Fernando Jeagger, Franccino, Lider Interiores
Flooring: Tresuno (terrazzo)
Lighting Fixtures: Reka, Lumini
Decor: Dpot Objetos
Cabinetry: Alfa Service
Blinds & Curtains: Firmato Casa
Photography: André Scarpa (exteriors), Adriano Pacelli (interiors)
Guaeca Beach House in São Sebastião, Brazil images / information received 200325
Location: São Sebastião, Brazil, South America.
Brazilian Houses
Seriema House, Minas Gerais
Architects: Arquitetos Associados
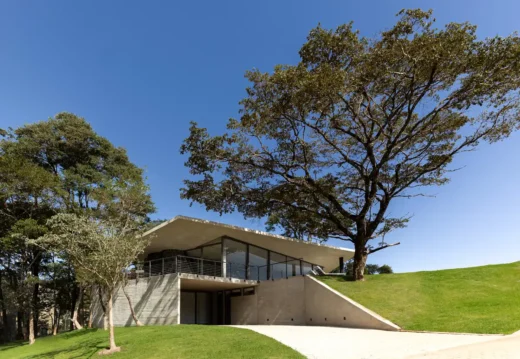
photo : Luisa Lage
São Francisco Xavier House, Serra da Mantiqueira, SP, Brasil
Design: Königsberger Vannucchi
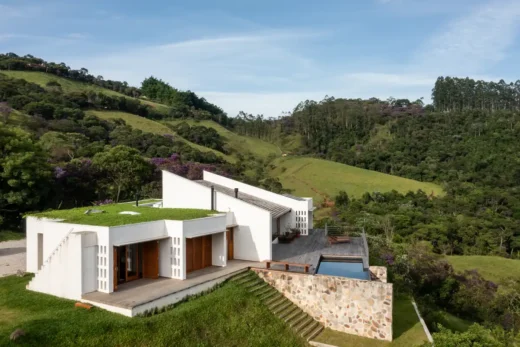
photo : Pedro Vanucchi
Casa Aracas, Feira de Santana, Bahia, southeast Brazil
Itauna House, Rio de Janeiro
Architecture in Brazil
Brazilian Architecture Design – chronological list
Comments / photos for the Guaeca Beach House in São Sebastião, Brazil – Brazilian Architecture designed by Estúdio Rossi page welcome

