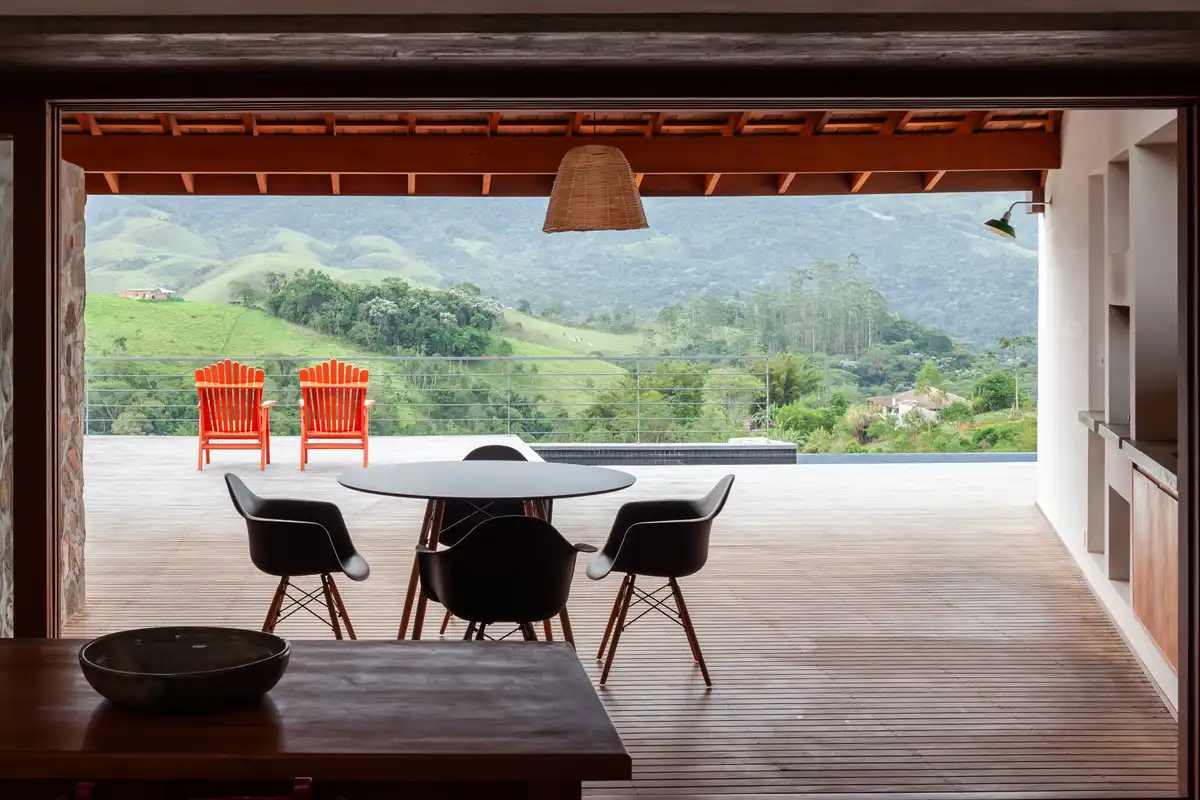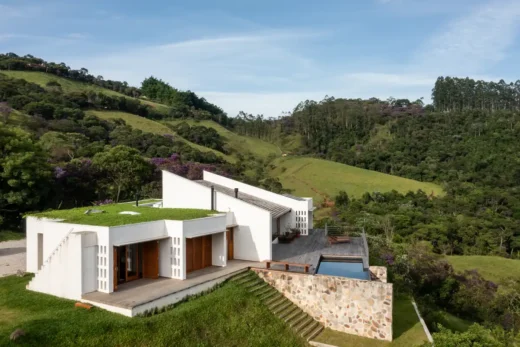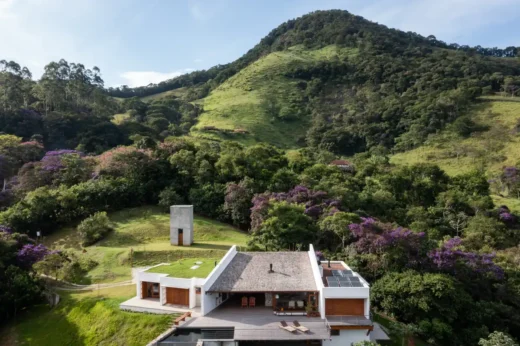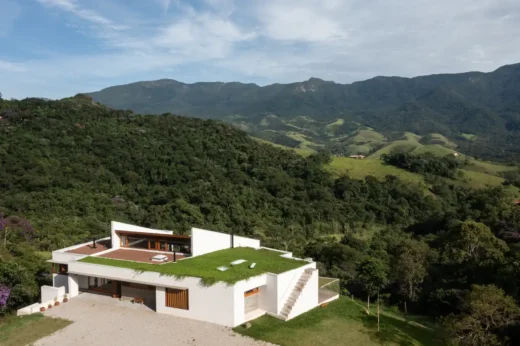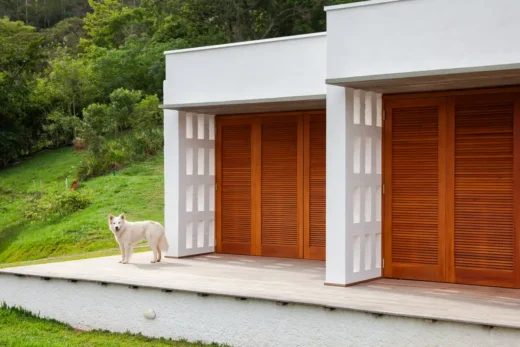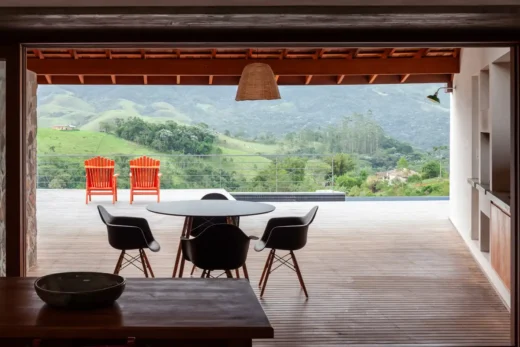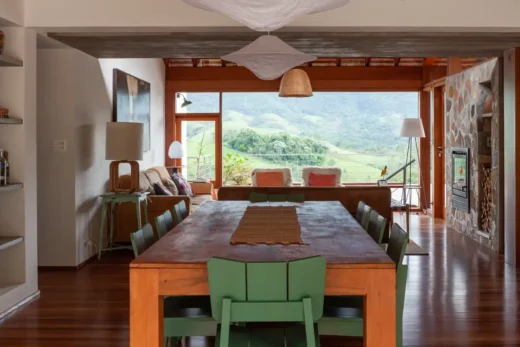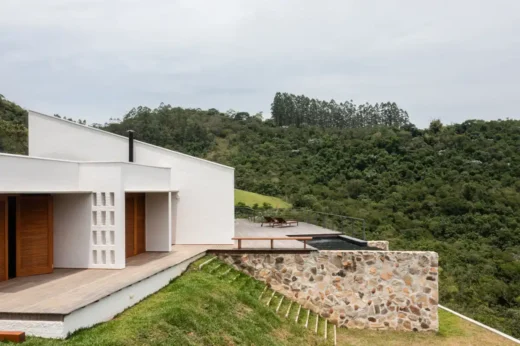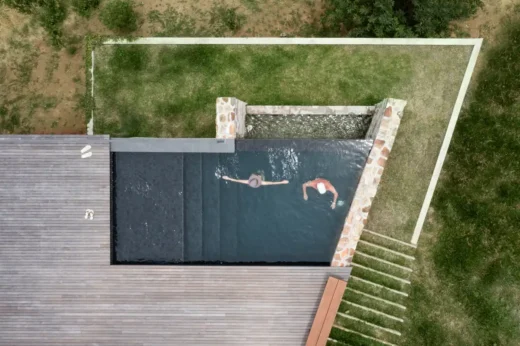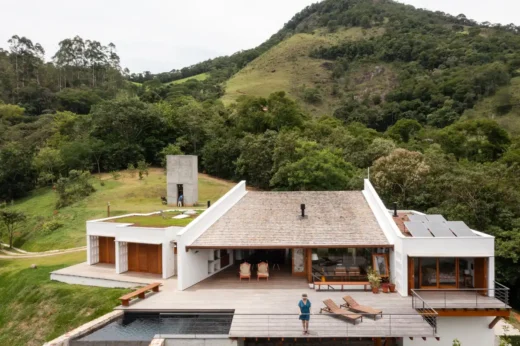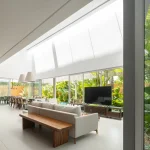São Francisco Xavier House, Serra da Mantiqueira home, Modern Brazilian property in São Paulo
São Francisco Xavier House, São Paulo, Brazil
19 March 2025
Serra da Mantiqueira, SP, Brasil
São Francisco Xavier House,
Design: Königsberger Vannucchi
São Francisco Xavier House, on a steeply sloped terrain, offers views of the Serra da Mantiqueira mountain range.
An architectural retreat with social spaces, including a fireplace and balcony, as well as a spa and guest suites, designed by Königsberger Vannucchi.
Photos: Pedro Vanucchi
São Francisco Xavier House, Serra da Mantiqueira, SP
The São Francisco Xavier House, built for Gianfranco Vannucchi and Lilian Ring, with architecture by Königsberger Vannucchi, is situated on a steeply sloped terrain, offering views of Serra da Mantiqueira in São Francisco Xavier, a district of São José dos Campos.
On the first floor, the residence is divided into three distinct blocks. The two side blocks are designated for the bedrooms and their respective bathrooms, covered by gardened slabs that integrate with the local vegetation. The central block, with a wooden shingle roof, houses the social living space, including the fireplace area and the balcony. A slight inclination of the south block enhances the opening of the social area to the surrounding landscape of the mountains and native forest.
Externally, a large wooden deck connects the blocks, creating a spacious area for socializing and enjoying nature. At one corner, a pool lined with dark ceramic tiles reflects the region’s constantly changing sky, adding a dynamic element to the scenery.
On the lower floor, there is a small spa and a guest suite, both designed with openings that emphasize the surrounding landscape.
The pure and simple geometry that guides the house’s layout is also reflected in its interior. The composition of solid and void spaces is highlighted by a play of niches, shelves, and volumes, such as the niche that houses the refrigerator.
The integration with nature and the sense of coziness are reinforced by the choice of simple finishes, such as cement floors with red pigment, cumaru wood flooring, and white pebbles. Exposed concrete slabs and textured whitewashed plaster also contribute to enhancing these attributes.
São Francisco Xavier House, SP, Brasil – Property Information
Project: São Francisco Xavier House
Location: São Francisco Xavier (SP)
Project start: 2018
Completion: 2023
Land area: 48.400 m²
Built Area: House 391m² covered area and 79m² uncovered deck
Architecture: Königsberger Vannucchi Arquitetos Associados
Author: Gianfranco Vannucchi
Collaborator: Adriana Coelho, Carla Estrella
Photos and videos: Pedro Vannucchi
Structural design: Benedictis engineering
Structural design (wood): Habitate Arquitetura em Madeira
Electrical and hydraulic design: Eduardo Bafini
Management and construction: A1construções (Anderson Sales de Carvalho)
Wood: Grilo Madeiras
Wooden tiles: Zanchet
Window frames: Marcenaria Giloli
Crockery and metalwork: Deca
Bath and pool tiles: Atlas
Basic materials: Depósito do Livinho and Depósito 03 irmãos
Windows and mirrors: Flávio Vidros
Fireplace: Castellar
Metalwork and guttering: José Carlos Locksmith
Grass and plants: Verde Folha
Earthworks: P.R.Campos earthworks
Electrical installations: Dijair Santos Vieira
Hydraulic installations: Dimas Salgado
Background on Königsberger Vannucchi Arquitetos Associados:
Königsberger Vannucchi
For 52 years, we have been developing architectural and planning projects through a collaborative, proactive, and culturally responsible approach.
Over these five decades, we have created, together with our clients, iconic buildings and urban spaces in the most important Brazilian cities. Our contemporary architecture responds to the challenges of our time, identifying transformations and reinventing itself with each new cycle.
For us, designing is a collective act. With a diverse, talented, and experienced team of professionals, we develop spaces that aim to address today’s needs with an eye toward tomorrow.
We constantly invest in innovation and combine it with our commitment to technical excellence to achieve our purpose of delivering assets of high economic and cultural value.
Jorge Königsberger holds a degree in Architecture and Urbanism from Mackenzie University – FAU/Mackenzie (1971). He was a professor at FAU/FAAP and FAU/Mackenzie. He served as director of the Institute of Architects of Brazil – IAB/SP and president of the Brazilian Association of Architecture Offices – AsBEA.
Gianfranco Vannucchi holds a degree in Architecture and Urbanism from the University of São Paulo – FAU/USP (1975). He served as president of the Brazilian Association of Architecture Offices – AsBEA and the Association of Friends of the Museum of the Brazilian House – AAMCB. He was a board member of the São Paulo Biennial Foundation.
Daniel Toledo holds a degree in Mechanical Engineering from the Polytechnic School of the University of São Paulo (2009). He joined Königsberger Vannucchi in 2013 and became a partner in 2016. He is currently a co-ambassador of the Digital, Sustainable, and Industrialized Construction Network (RCDS+I) and a member of the Executive Committee of the Civil Construction Club.
Social media:
www.linkedin.com/company/konigsberger-vanucchi
www.instagram.com/konigsbergervannucchi
São Francisco Xavier House, Serra da Mantiqueira home in Brasil images / information from FGMF Arquitetos
Location: Serra da Mantiqueira, Brazil
Serra da Mantiqueira Home Designs
Casa Grelha, Serra da Mantiqueira home
Design: FGMF Architects
Mantiqueira House, Santo Antônio do Pinhal, SP
Architect: Gui Paoliello Arquiteto
Brazilian House Designs
Itauna House, Rio de Janeiro
Architect: Siqueira+Azul
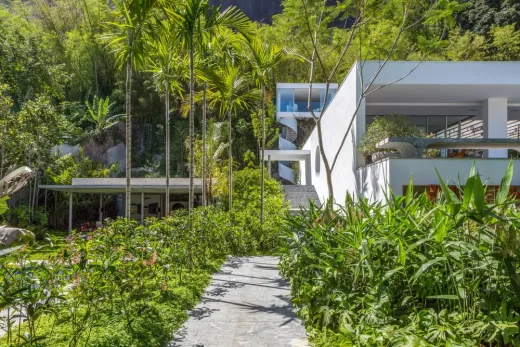
photo : André Nazareth
Casa Península, Brazil luxury property
Design: Arquitetos Associados + BIRI
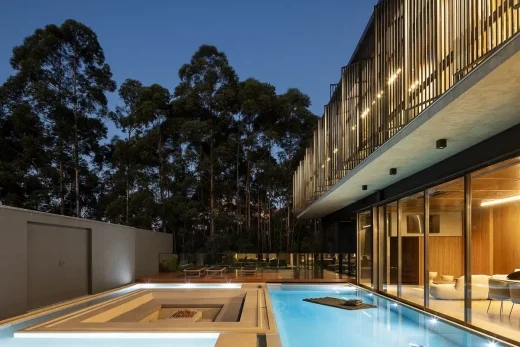
photo : Leonardo Finotti
Brazil Architecture
Brazil Architecture Design – chronological list
Brazilian Architect – Architect Listings
Comments / photos for the São Francisco Xavier House, Serra da Mantiqueira home Brasil design by FGMF Arquitetos, page welcome

