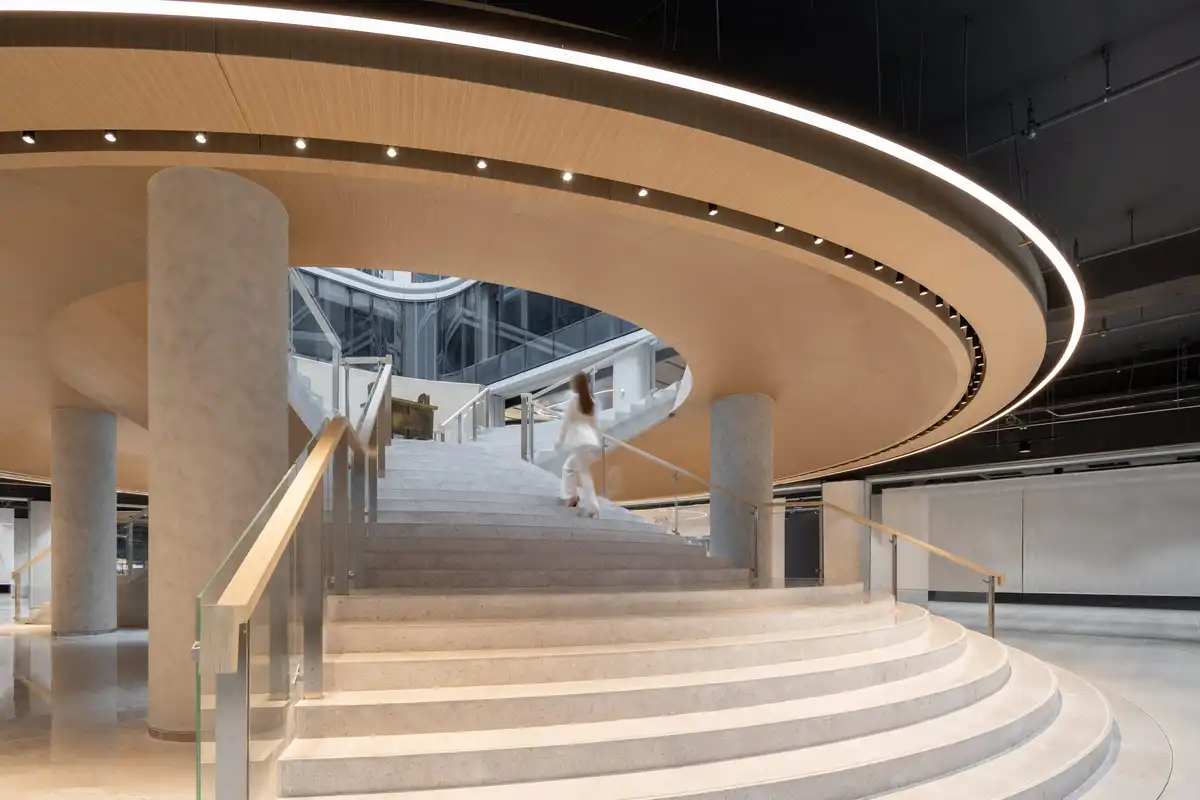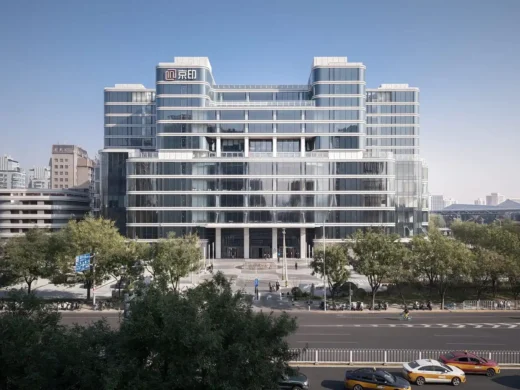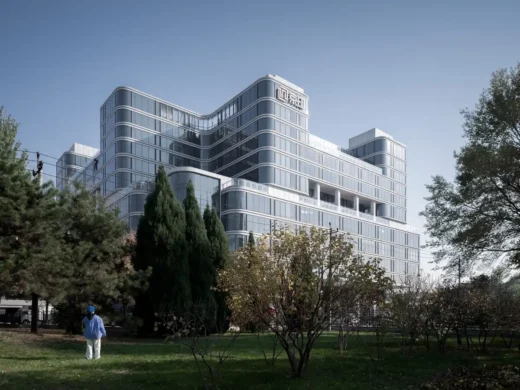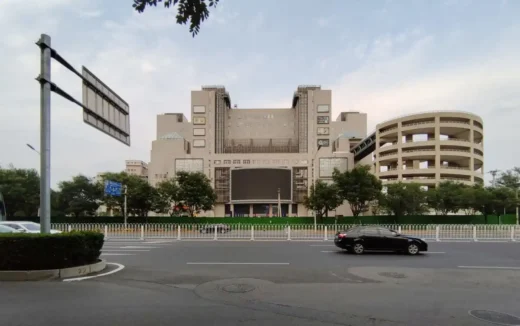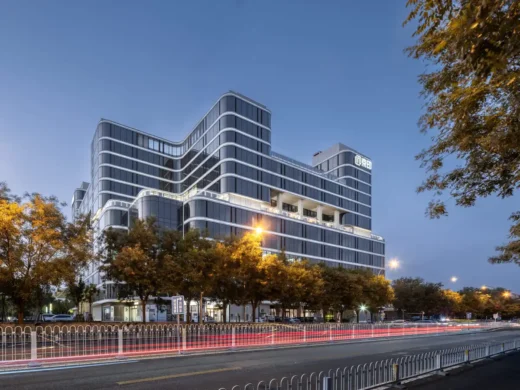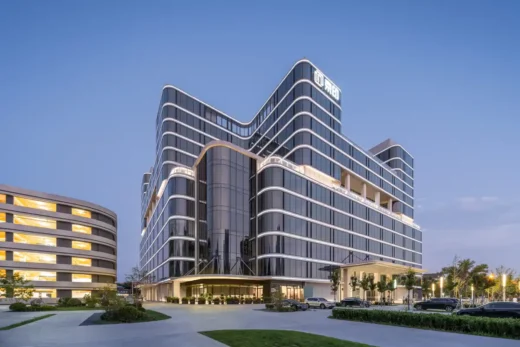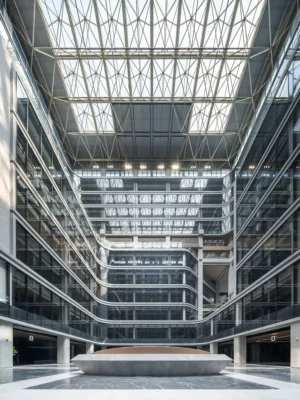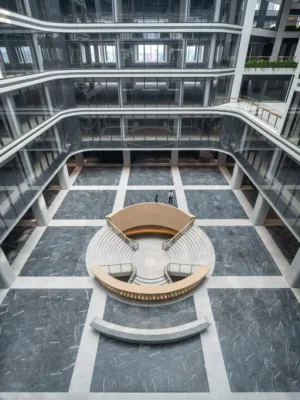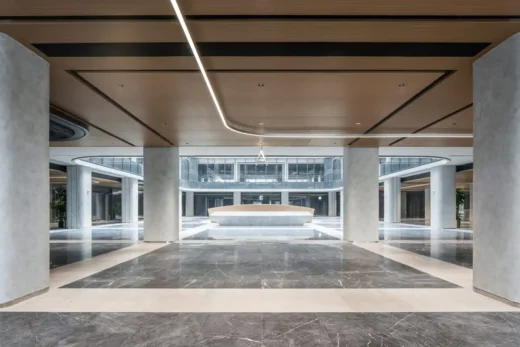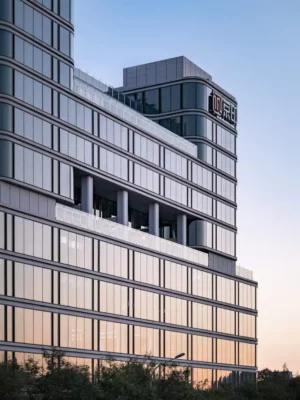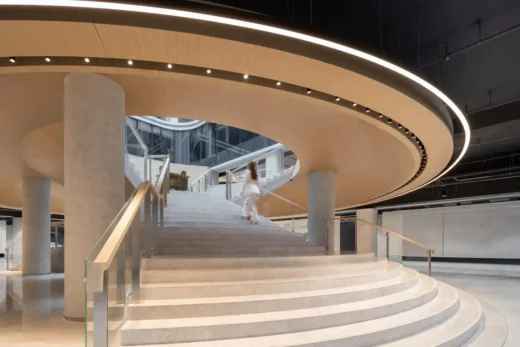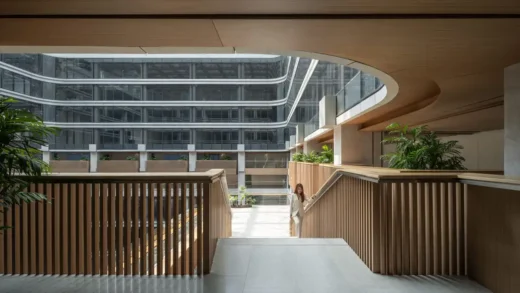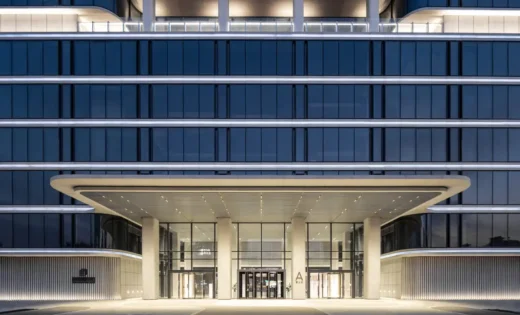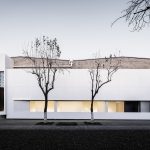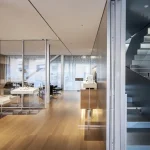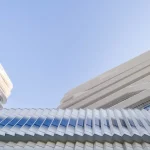Jing IN International Center Beijing, Chinese multifunctional office complex, North China architecture photos
Jing IN International Center in Beijing
24 April 2025
Design firm: gmp · von Gerkan, Marg and Partners Architects
Location: Beijing, People’s Republic of China
Photos © CreatAR Images, gmp Architekten and Marcus Bredt
Jing IN International Center, Beijing, China
With the completion of the Jing IN International Center, architects von Gerkan, Marg and Partners (gmp) have revitalized an aging shopping mall adjacent to Beijing South Railway Station into a multifunctional office complex. Their design for the conversion and energy-efficient upgrade introduces daylight into the formerly introverted building through targeted interior modifications and a new glass facade, for the first time opening it up to the surrounding urban neighborhood.
Originally designed for car access, the former “Yuexiu Mall” — once northern China’s largest shoe mall — had long outlived its original function. Prior to the conversion, the postmodern-style building from 2002 had sat vacant for several years. However, the site gained new urban significance following the opening of the nearby Beijing South Railway Station in 2008. Its proximity to this key transportation hub — with high-speed rail connections to many major Chinese cities and links to Daxing International Airport — made it a prime candidate for repurposing into an office facility.
The main objective of the redesign was to open the premises to the city and to channel as much daylight as possible into the deep, previously windowless retail floors, without sacrificing valuable usable space. The twelve-story, 52-meter-tall reinforced concrete frame structure — with its distinctive symmetrical shape — was retained. A continuous, energy-efficient glass facade with rounded corners now replaces the former solid, closed-off building envelope, maximizing natural light while allowing for user-controlled natural ventilation. Expansive rooftop terraces offer a high-quality work environment for the office spaces above.
In addition to the main entrance on the south side, separate entrances on all sides of the building now support flexible usage concepts, including smaller office units. Each of the four entrances is flanked by a pair of circulation cores. Before the conversion, the 8th and 9th floors—occupied by a cinema and two parking decks—separated the retail and office levels. With the cinema removed, daylight now filters through the atrium all the way to the ground floor.
The new design made it possible to retain the striking space frame and original atrium glazing. Furthermore, parts of the existing floor slabs were removed at two diagonally opposing corners of the building, allowing additional daylight to enter the atrium from the northwest and southeast via newly created planted terraces.
Around the new, light-filled central atrium, open-plan office landscapes offer flexible workspace configurations. The two former parking levels have been reimagined as open communal zones. A circular staircase at the heart of the new atrium connects the ground floor to the two basement levels, which now house shops and cafés for the office staff.
The Jing IN International Center, upgraded to meet LEED Gold standards, is the latest of gmp’s conversion projects in China. Alongside the National Museum of China and the Chao Hotel in Beijing, as well as the ICCF Garden in Shanghai’s Hengfu district, it will be featured until May 5, 2025, in gmp’s exhibition UMBAU. Nonstop Transformation at the Jiushi Art Salon in Shanghai.
gmp · von Gerkan, Marg and Partners Architects – https://www.gmp.de/en/
Photography © CreatAR Images, gmp Architekten and Marcus Bredt
gmp – von Gerkan, Marg & Partners
Jing IN International Center, Beijing images / information received 240425
Location: Beijing, northern China, eastern Asia.
Beijing Architecture
Contemporary Architecture in Beijing – selection from e-architect:
Capital International Exhibition & Convention Centre
Design: Zaha Hadid Architects
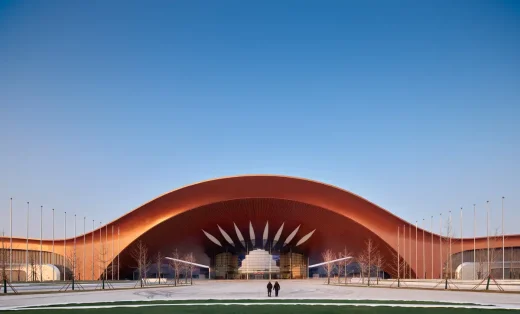
photo : Virgile Simon Bertrand
North Yard Collaborative Innovation Park
Design: CAA architects
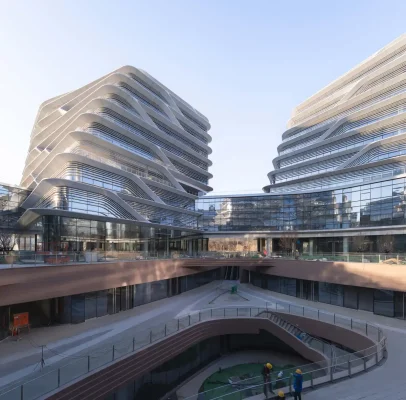
photo © CAA
Bosideng Flagship Store, Sanlitun
Design firm: 39 THIRTY NINE
Gardenful Courtyard Renovation
Architecture: TAOA
Beijing Architectural Walking Tours
+++
Chinese Architecture
Modern Chinese Architecture Designs – architectural selection below:
China Architecture Designs – chronological list
Comments / photos for the Jing IN International Center, Beijing designed by gmp · von Gerkan, Marg & Partners Architects page welcome.

