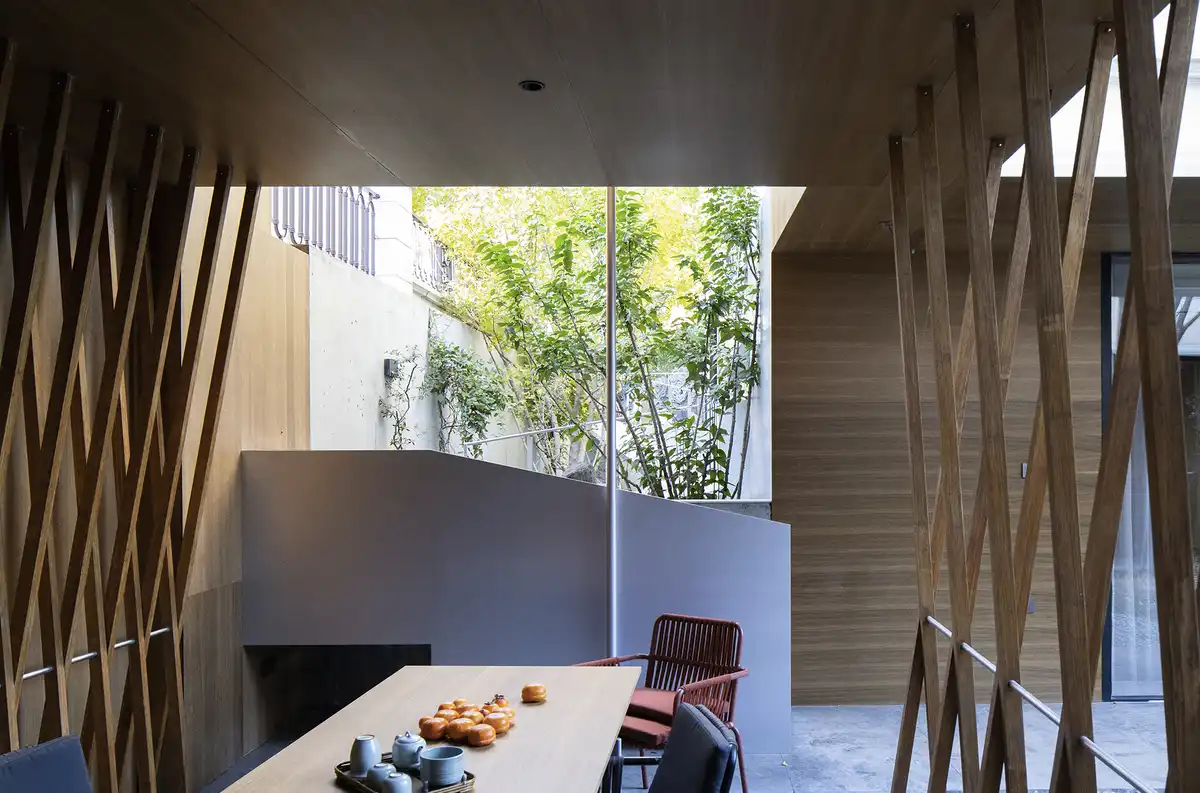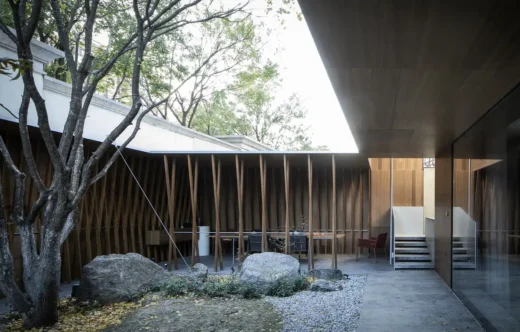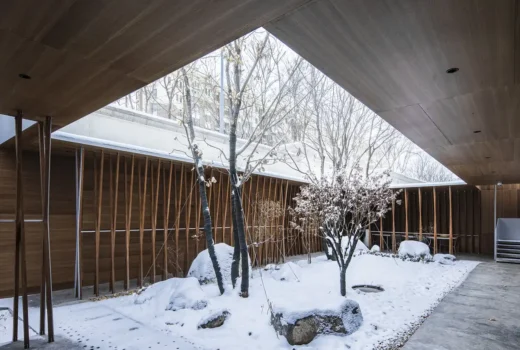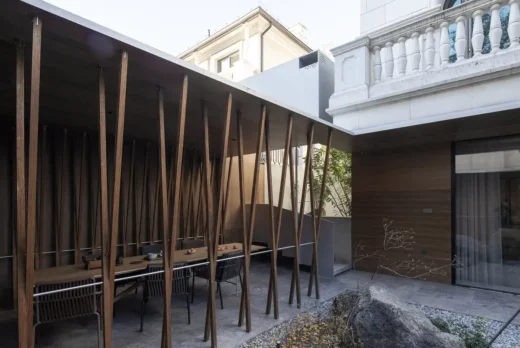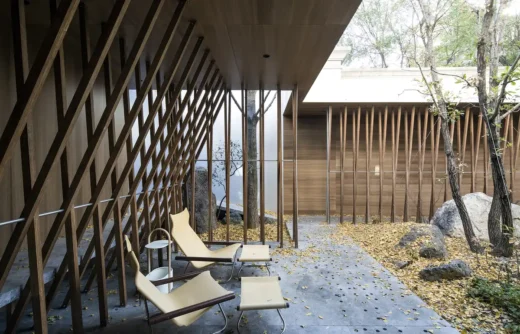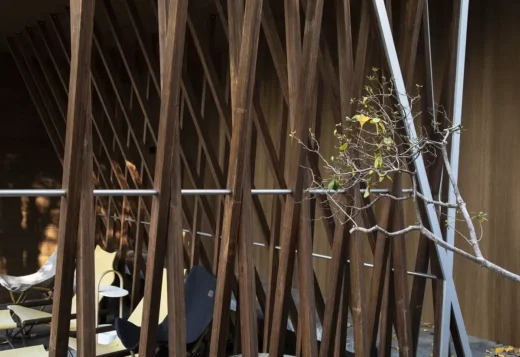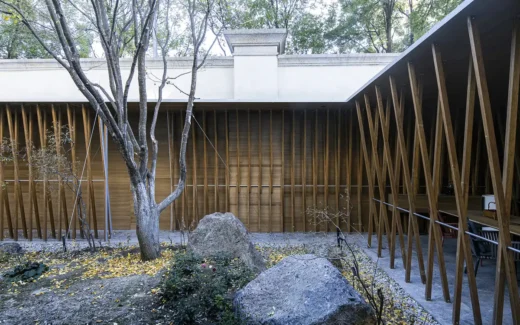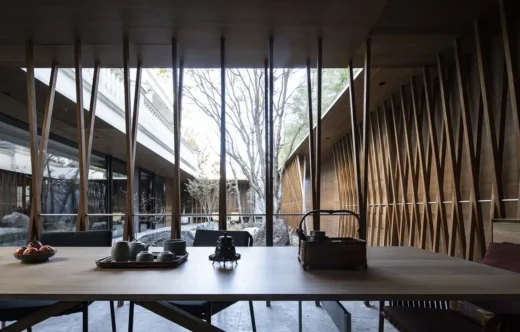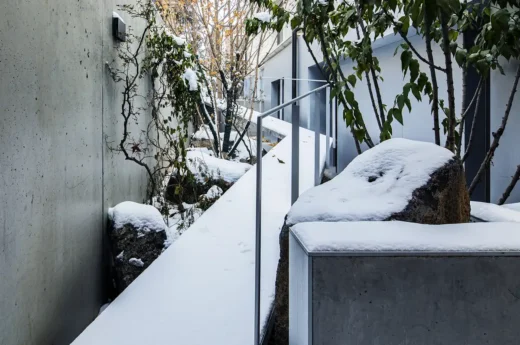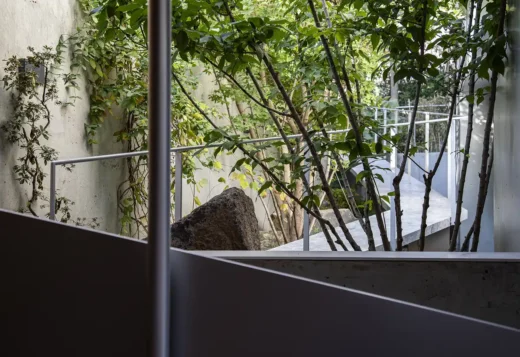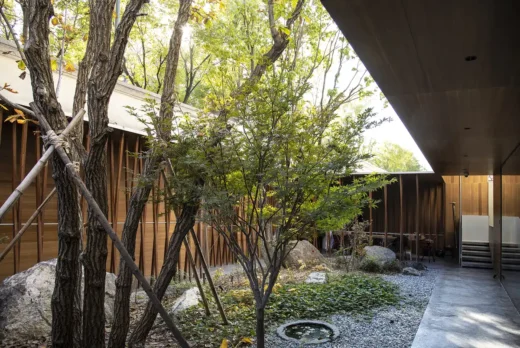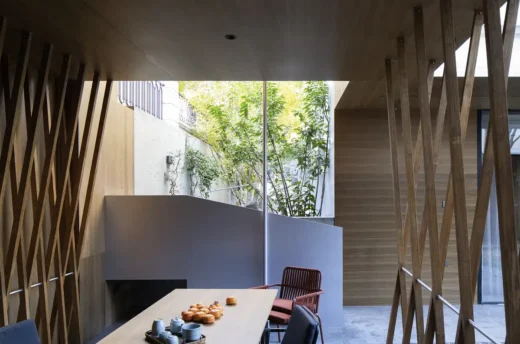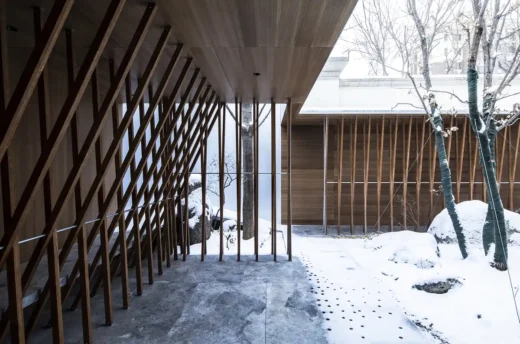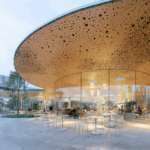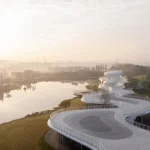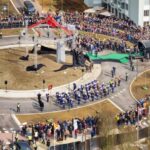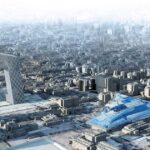Gardenful Courtyard Renovation Beijing, Chinese landscape design, North China architecture photos
Gardenful Courtyard Renovation, Beijing, China
11 April 2025
Architecture: TAOA
Location: Beijing, People’s Republic of China
Photos © Tao Lei
Gardenful Courtyard Renovation, China
This is an urban garden built for private use. As a corner of the city, I hope to fill the whole garden with abundant nature in this small space. The site is an open space in a villa compound, surrounded by a cluster of European-style single-family villas typical of Chinese real estate. Modern buildings greatly meet the requirements of indoor temperature and humidity comfort because of their complete facilities, but the building also has a clear climate boundary, cutting off the connection between indoor and outdoor, but also cut off the continuity of nature and life.
There is no simple definition of the project as a garden or a building, too simple definition will only fall into the narrow imagination, the purpose is only to establish a place that can accommodate a piece of real nature, can give people shelter, can also walk in it.
It is the original intention of this design to build a quiet place where you can be alone, a semi-indoor and semi-outdoor space, and re-lead the enclosed life to the outdoors and into the nature.
The square site in the middle of the garden, which is a relatively independent space, the top shelter provides a comfortable life and cozy, the middle of the garden exposed a sky, sunshine and rain and snow will be staged here. With the corresponding land below, the trees and vegetation of the mountains are introduced into it, maintaining the most primitive wildness.
To remain wild in this exquisite urban space, in this abstract geometric order, will naturally get rid of the wild gas of the original nature.
A spatial transformation is made on both sides to the north, through the stairway and the upward pull of the roof space, extending the narrow auxiliary garden, which has no roof and is therefore bright, maintaining a different light and shade relationship from the central garden, which is filled with rocks and plants transplanted from the mountains.
The structure of the garden is thin and dense synthetic bamboo, and the cross combination of dense structures forms a partition of the space, like a bamboo fence, forming a soft boundary. The interior of the space is lined with wooden panels, and the exterior is covered with thin and crisp aluminum panels. The “bridge” made of stone panels passes through different Spaces, sometimes standing between the bamboo structures, sometimes crossing the rocks, walking between them. Moving between order and wildness.
Nature is difficult to measure, and because of its rich and ever-changing qualities, nature provides richness to Spaces. This is from the mountains to large trees, rocks, small flowers and plants, as far as possible to avoid artificial nursery plants. The structure of the garden will geometrically order the nature, eliminating the wild sense of nature. The details of nature can be discovered, and the life force released can be unconsciously perceived. The nature of fragments is real, is wild, and does not want to lose vitality and richness because of artificial transplantation.
The superposition of wild abundance and modern geometric space makes it alive with elegance and decency. The nature is independent of the high-density urban space, becoming an independent world, shielding the noise of the city. These are integrated into a continuous and integral “pavilion” and “corridor” constitute the carrier of outdoor life of the family, while sheltering from the wind and rain, under the four eaves also create the relationship between light and dark space, the middle highlights the nature, especially bright, and becomes the center of life.
From any Angle one can see a picture of hierarchy and order, a real fragment of nature, built into a new context by geometric order. The richness of nature is therefore more easily perceived, and the changes of nature are constantly played out in daily life and can be seen throughout the year.
Gardenful Courtyard Renovation in Beijing, China
Architecture: TAOA – http://www.i-taoa.com/
Project name: Gardenful
Design scope: Courtyard Renovation
Location: Beijing
Design firm: TAOA
Lead architect: Tao Lei
Design team: Tao Lei, Tao Ye, Meng Xiangrui
Completion time: November 2024
Courtyard area: 227 sqm
Construction drawing:TAOA
Photography © Tao Lei
Gardenful Courtyard Renovation, Beijing, China images / information received 110425
Location: Beijing, northern China, eastern Asia.
Beijing Architecture
Contemporary Architecture in Beijing – selection from e-architect:
Capital International Exhibition & Convention Centre
Design: Zaha Hadid Architects
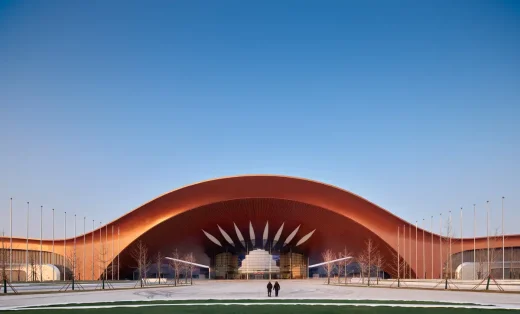
photo : Virgile Simon Bertrand
North Yard Collaborative Innovation Park
Design: CAA architects
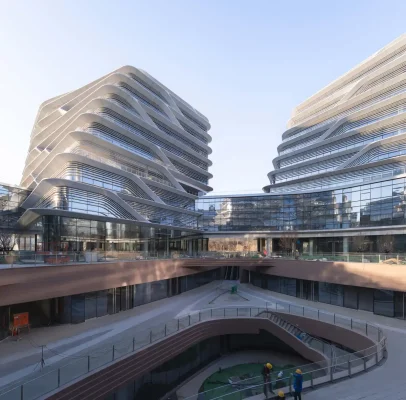
photo © CAA
Tongzhou MixC One
Architecture: 10 Design
Western Academy Elementary School Library
Design: Studio Vapore
TAOA 798 Studio, Beijing, China building
Design: TAOA
ZGC International Innovation Center Beijing
Design: MAD Architects
Beijing Architectural Walking Tours
Chinese Architecture
Modern Chinese Architecture Designs – architectural selection below:
China Architecture Designs – chronological list
Comments / photos for the Gardenful Courtyard Renovation, Beijing, China designed by TAOA page welcome.

