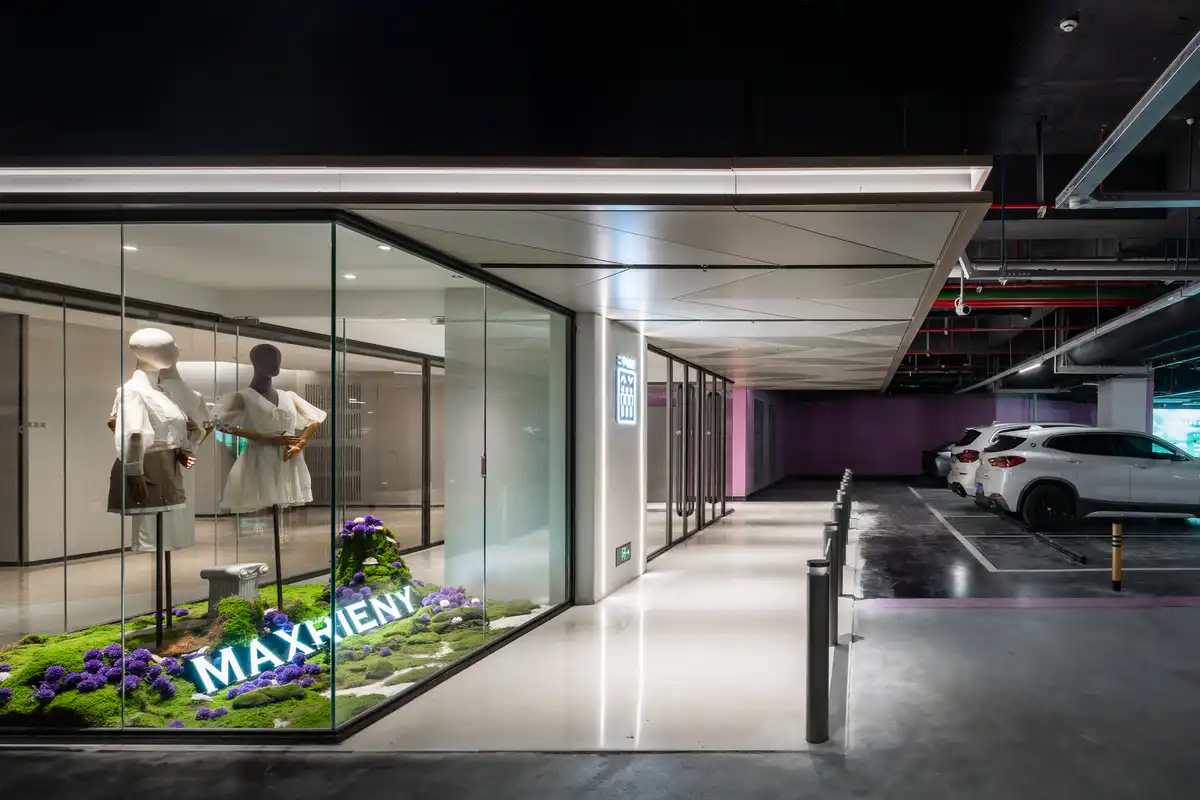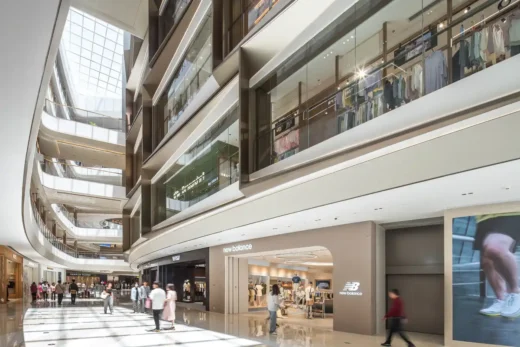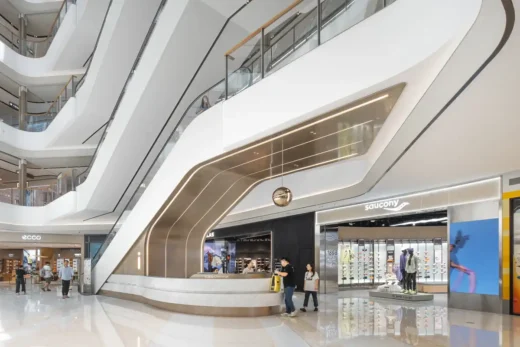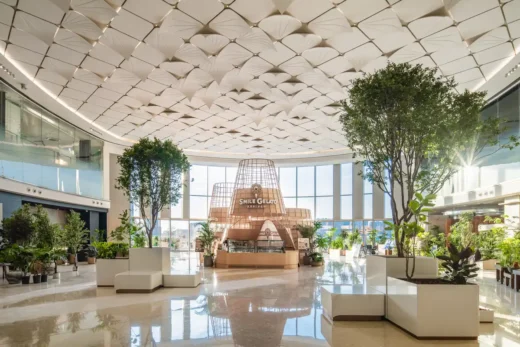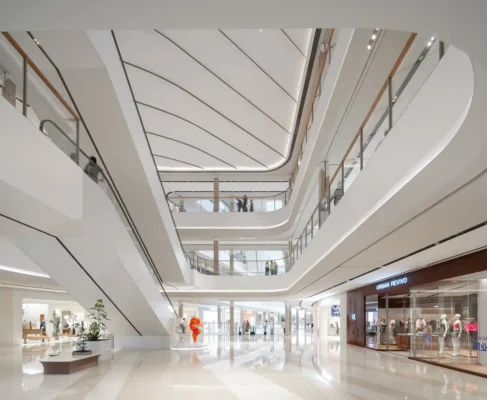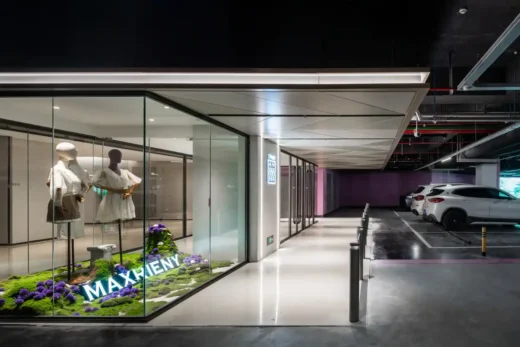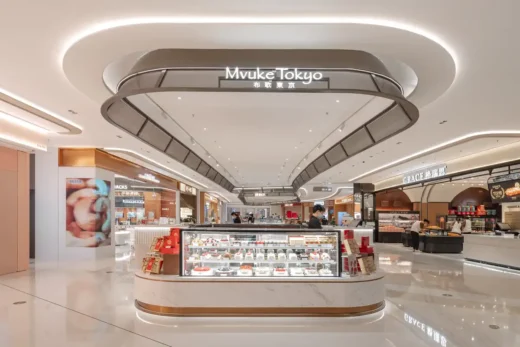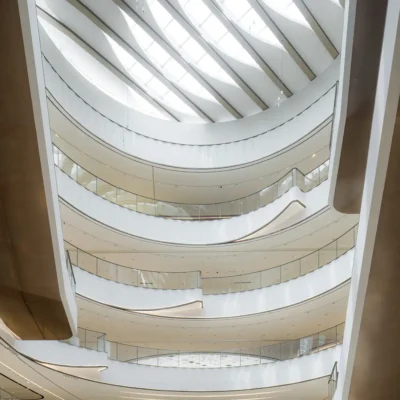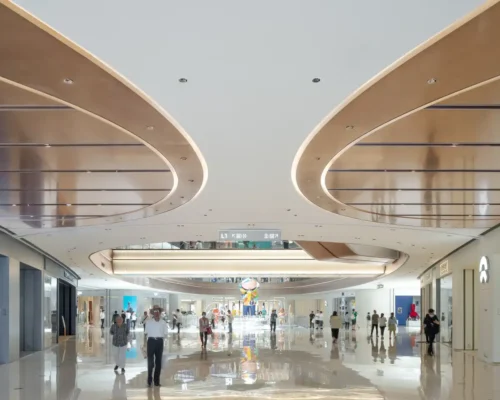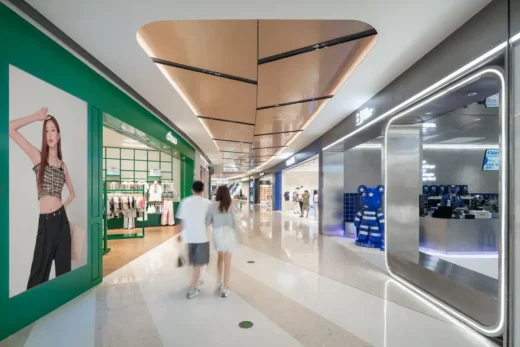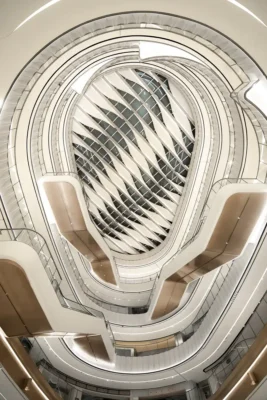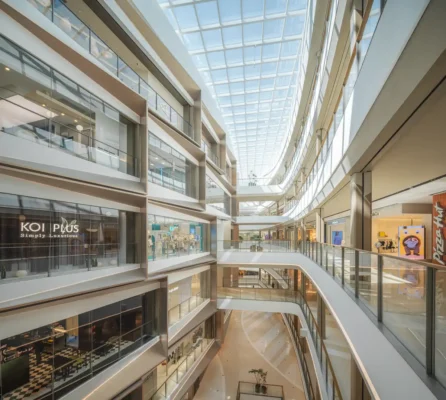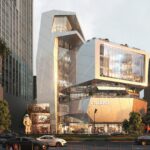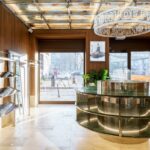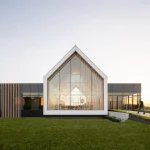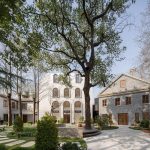Tongzhou MixC One, Beijing shopping mall building, Chinese retail design architecture photos
Tongzhou MixC One in Beijing shopping mall
27 March 2025
Architecture: 10 Design
Location: Beijing, People’s Republic of China
Photos: Kris Provoost
Tongzhou MixC One, China
10 Design Unveils Tongzhou MixC One, an Integrated Community Hub for Design-Led Retail, Entertainment and Dining Experiences
10 Design, part of Egis’ Architecture Line, proudly unveils Tongzhou MixC One, a premier retail development in Beijing’s sub-center of Tongzhou. Following its official opening last autumn, the development has become a vibrant community hub, offering local residents cutting-edge retail, dining, and entertainment experiences right at their doorstep.
Located in the core area of Tongzhou, with close proximity to the historic site of Beijing-Hangzhou Grand Canal as well as Universal Studio’s new theme park in Beijing, the nearly 100,000 square meters of retail space supports the city’s efforts to revitalize the historic sites but also sets a new standard for retail design, creating an environment that encourages both domestic economic activity and cultural engagement.
At Tongzhou MixC One, 10 Design’s scheme plays a vital role in this growth by fostering a sense of place and cultural appreciation. The design, inspired by the historic canal, creates an emotional connection with visitors, enhancing their shopping experience. The unifying concept of flowing water ties the mall’s diverse spaces together, promoting a serene, calming atmosphere that complements the luxury retail offerings. Spread over seven floors, plus two underground levels, Tongzhou MixC One not only meets the demand for high-end retail but also elevates the cultural and emotional engagement, fostering integration of the project with the surrounding community and driving sustained growth for the region.
Among the mall’s standout features are three circular viewing platforms that overlook the atrium. The design reflects the ripples of a water droplet on the surface of the water, bringing a sense of movement to the space, while gently blending in with the edge of the atrium. The design creates a subtle visual hierarchy through the calm gray and white tones, green plants and natural light that illuminate each other. The overall spatial design of the project emphasizes openness and connectivity, aiming to break down the boundaries of traditional stores to provide additional space for brand display and to promote interaction between consumers and their brands. As guests follow a “bubble” path from level 3 to level 5, they arrive at the kids’ zone – a lively playground where rounded shapes, inspired by the bubbles stirred up by canal boats, and pure white tones come together to express the innocence, vitality and boundless imagination of children.
“To encourage visitors to explore the mall’s upper levels, where more retail and F&B experiences await, we further explored the idea of visual connectivity,” said Lukasz Wawrzenczyk,10 Design principal.
As guests progress to the viewing platform spanning across levels 4 and 5, they are greeted by a panoramic view of the city. The cantilevered space, suspended and wrapped by a transparent glazed curtain wall, offers passersby a glimpse of the interior to draw them in. At night, The LED-covered ceiling lights up the space with dynamic lightshows like a shimmering pearl on the mall’s façade.
“Making the LED light show visible from the sunken plaza was crucial to our vision of openness, helping us avoid the enclosed ‘black box’ design typical of past retail spaces,” explained Wawrzenczyk.
Following the same ethos, an open layout sky garden and link bridge is set on level 6 and 7 under an expansive dome, hosting innovative F&B concepts while offering views of the main atrium and a unique sensation of dining in the air.
Prior to opening, the building received a 3-Star Green Building Label for its sustainable design. Features include shading devices to reduce heat radiation, energy-efficient LED lights, locally sourced premium materials and long-lasting finishes that create a timeless look.
Tongzhou MixC One shopping mall in Beijing, China
Architecture: 10 Design – https://www.10design.co/
Project Name: Tongzhou MixC One
Project Location: Beijing, China
Client Name: CR Land
Site Area: 28,000 sqm
GFA: 98,880 sqm
Type: Retail
Scope of Service: Interior Design
Status: Built in 2024
Consultant Team
Retail Interiors Designer – 10 Design
Local Design Institute – J&A
Architect – CRTKL
Lighting Consultant – Tung Sten Studio
10 Design Team
Design Principal: Chin Yong Ng, Lukasz Wawrzenczyk
Project Principal: Ren Wen
Project Leader: Eva Wong, Conrad Yau
Interior Design Team
Zinc Lau, Kevin Tsoi, Hiko Siu, Tommy Lau, Vince Yip, Stephanie Siu, Stephanie Mendoza, Owen Chim, Jackie Lee, Miree Kwon, Yannis Lin, Kolette Cheung, Eunice Yu, Joe Wang, Ke Qi, Zoe Li, Yasser Salomon, Keith Cheung, Sannie Yip
Photography: Kris Provoost
Tongzhou MixC One, Beijing shopping mall images / information received 270325
Location: Beijing, northern China, eastern Asia
Beijing Architecture
Contemporary Architecture in Beijing – selection from e-architect:
North Yard Collaborative Innovation Park
Design: CAA architects
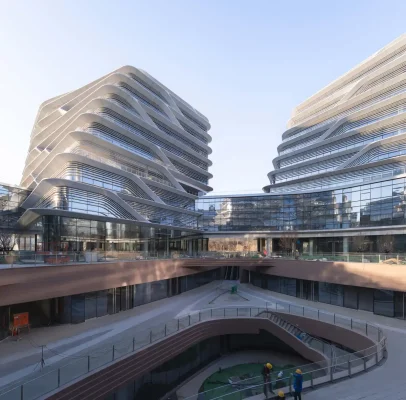
photo © CAA
Western Academy Elementary School Library
Design: Studio Vapore
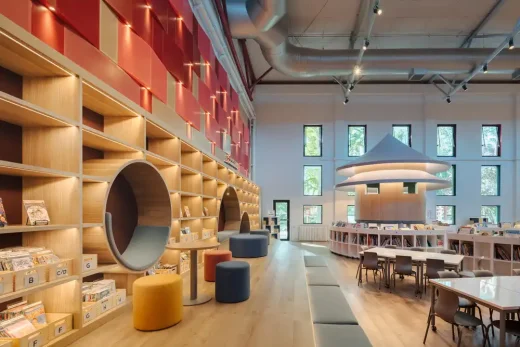
photo : Wu JianQuan
TAOA 798 Studio, Beijing, China building
Design: TAOA
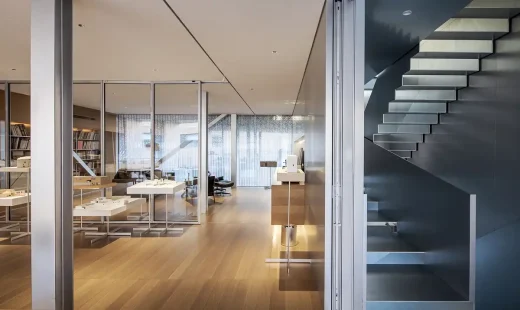
photo : TAOA
ZGC International Innovation Center Beijing
Design: MAD Architects
Beijing Architectural Walking Tours
Chinese Architecture
Modern Chinese Architecture Designs – architectural selection below:
China Architecture Designs – chronological list
Comments / photos for the Tongzhou MixC One, Beijing shopping mall page welcome.

