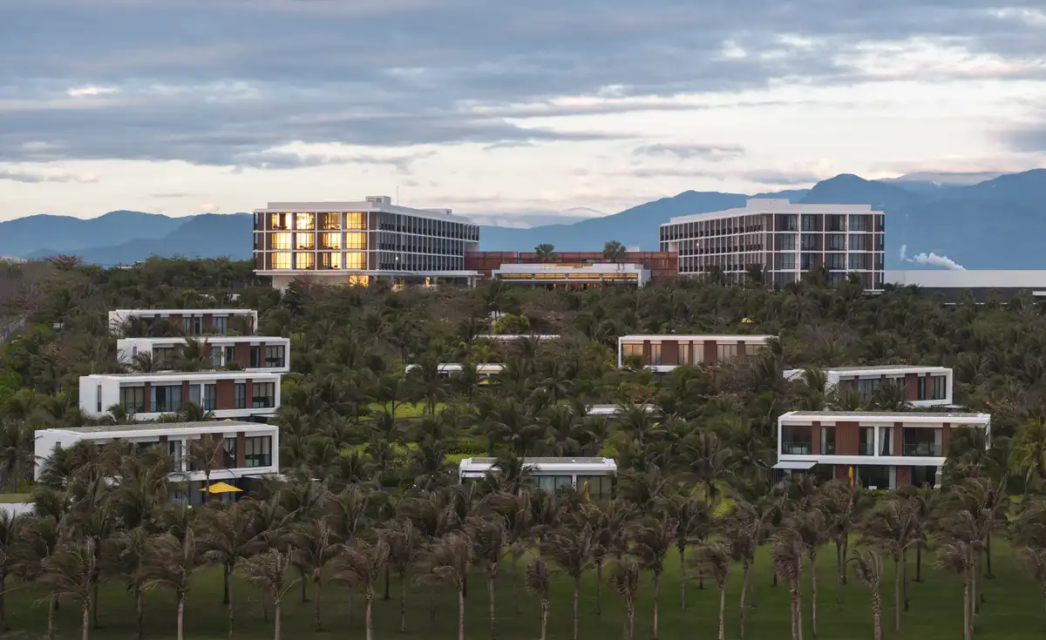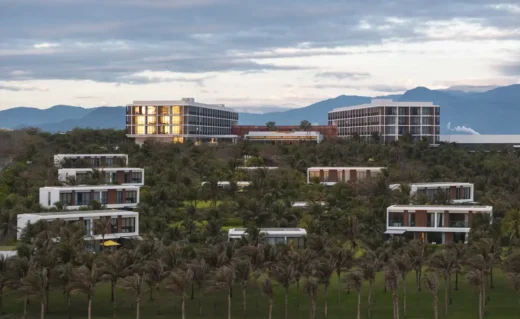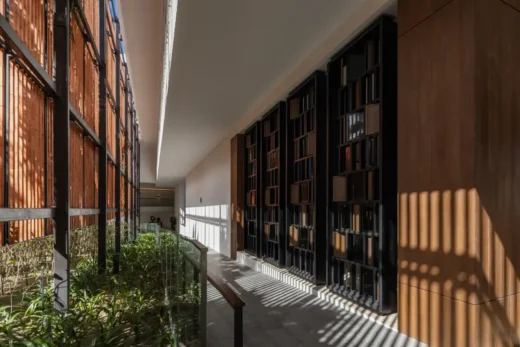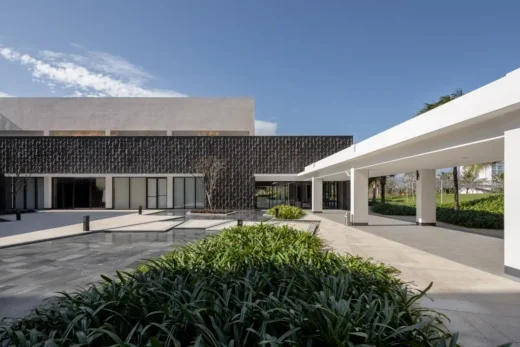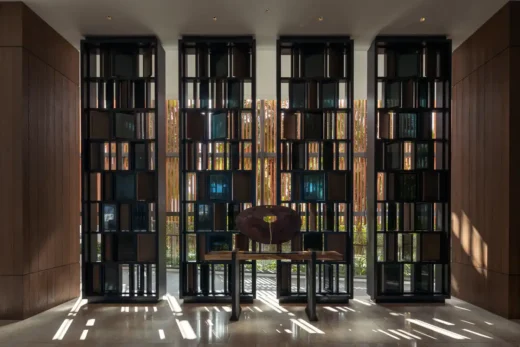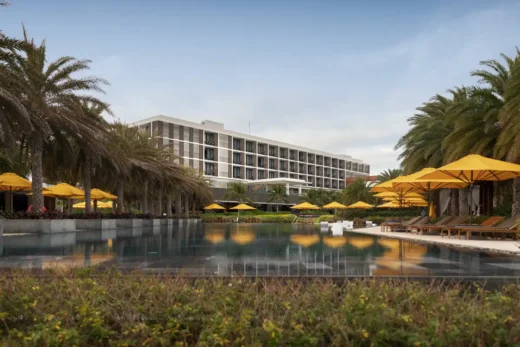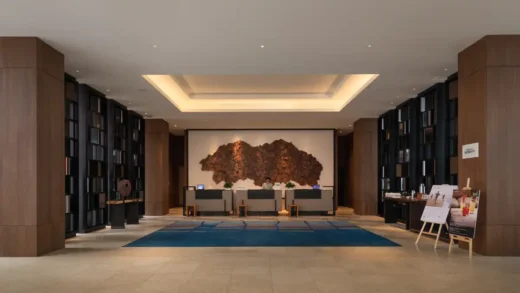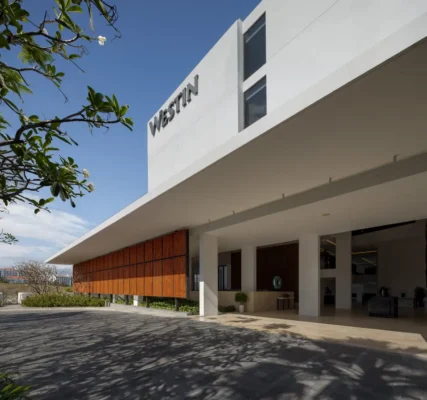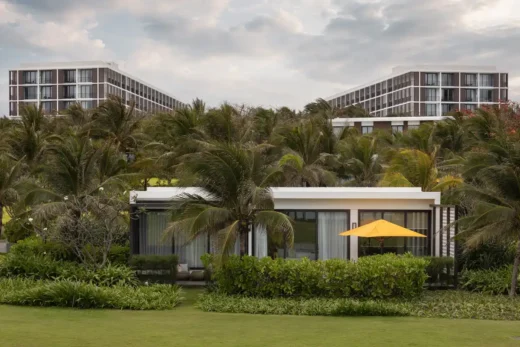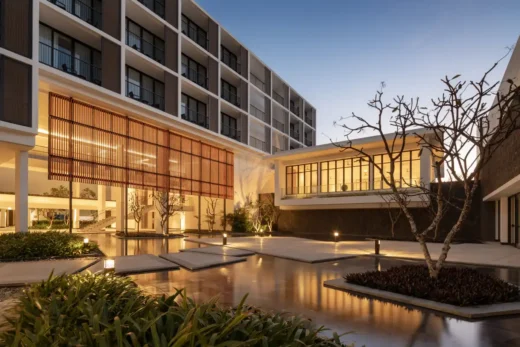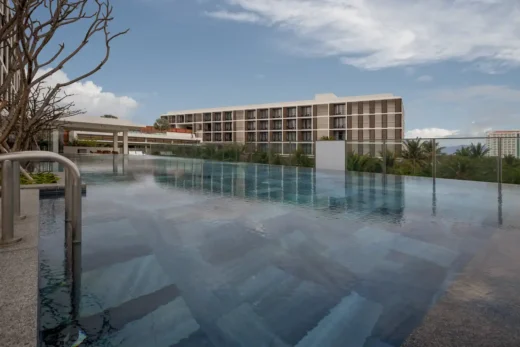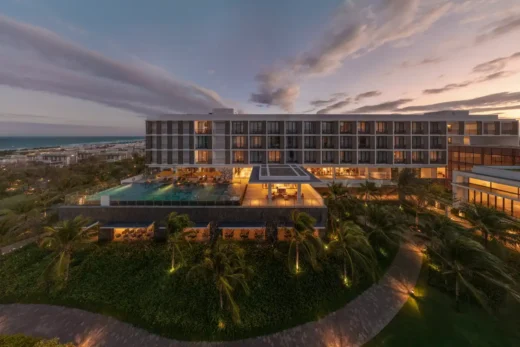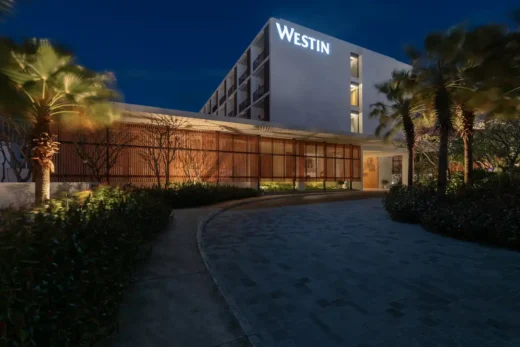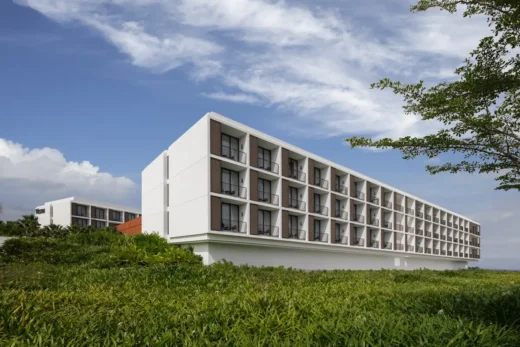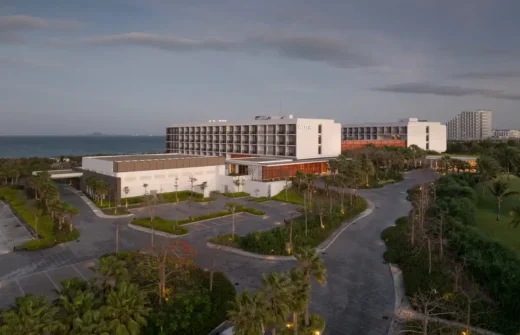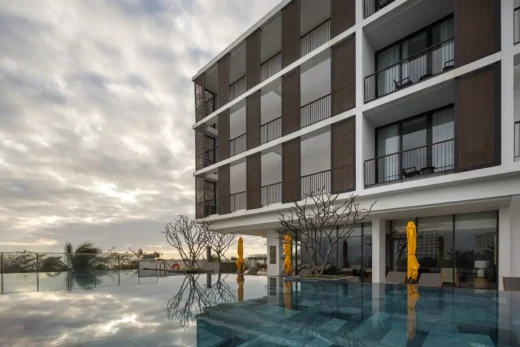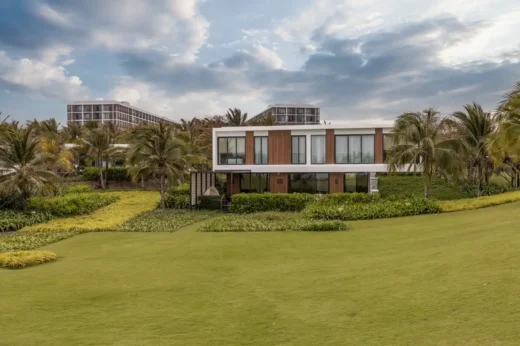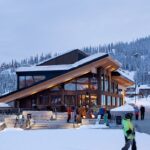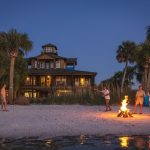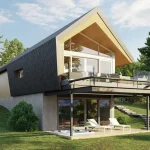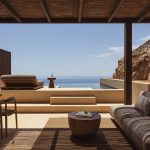Westin Resort and Spa, Cam Ranh building complex, Vietnam hotel, Southeast Asia architecture design
Westin Resort and Spa in Cam Ranh
8 April 2025
Design: AFW
Location: Cam Ranh, Vietnam
Westin Resort and Spa, Vietnam
AFW completes inaugural Westin Resort & Spa in Vietnam
The Singapore multi-disciplinary practice AFW is pleased to have completed the 207-key Westin Resort & Spa Cam Ranh on Vietnam’s south-central coast, the brand’s first property in the country. The resort becomes the second global location with architecture and interior design by AFW for Marriott Bonvoy’s Westin brand following completion of Westin Pune Koregaon Park in Pune, India.
Alongside the guest suites and standalone villas with accompanying private pools, the programming on site includes two outdoor pools, two restaurants and bars, a spa-salon, the Westin WORKOUT® studio, a banquet hall, and a kids club. Designed around the natural site levels with the existing landscape retained, a soft, non-invasive built environment reinforced by locally sourced materials helps “empower guests to be the best version of themselves”.
Nestled into sandy dunes
The building footprint of Westin Resort & Spa Cam Ranh is minimised to adequately leverage the coastal location and truly foster a holistic wellness experience. The 25-acre site is characterised by its sandy dunes that stretch as high as 25 metres, which lead the identity and narrative of the resort and stand as its local differentiator for the global brand. All structures are huddled by the sloping topography to minimise the disturbances associated with cut-fill processes. Landscape patterns are inspired by the designs of the lobster and prawn farms at Cam Ranh Bay—the primary driver of the local economy.
Housing the guest suites, two five-storey volumes are united by a low-slung lobby that begins the arrival experience and encloses the property towards the sea. The design of the lobby facade employs a traditional, low-cost, high-labor technique, keeping expenses minimal while reinforcing a traditional appearance. Screened brick across the central section focalises it as the access point amidst the cream blocks muted into the horizon. Channelling the spirit and craftsmanship of the village, the brick is sourced from a manufacturer near the resort and its specification nearly omits the transport footprint.
Shade screens on each guest suite balcony develop an interplay of geometries on the resort-facing side of the two wings, paying homage to the long, multifaceted tradition of weaving all across Vietnam. The external fabric at the villas are crafted in a second Vietnamese traditional weaving technique, extending the reference from the hotel block to the villas.
Creating a floating look are the use of basalt stone across the base and lower ground floor of the hotel block, haven, and the banquet hall, with the guestrooms overhanging towards the ocean.
Secluding a wellness experience
A designated road provides buggy access to all villas and central facilities. The 19 villas—one-, two-, and three-bedroom—are standalone rectangular volumes nestled into the native palm trees. The location and orientation of each villa are meticulously planned around the natural contours and levelling of the site, creating an organic pattern that reflects the natural landscape, maximises privacy, and ensures sightlines towards the sea, mountains, and tropical flora.
Dark-toned wood panels in varying widths lend ornamentation to the facade, contrasting against painted white negative space and the ink-black steel of the fenestration metal. A pergola with a woven canopy emerges from each villa to introduce texture and shade the private terraces and pools, and similar to the guest blocks, references the cultural heritage of weaving. A landscaped area on the west side of the plot acts as a buffer and isolates the hideaway.
From the resort-wide basalt to the granite and the blue stone of the swimming pools, the majority of materials are sourced from across the country, primarily with an earthy palette referencing the colours found on the site and hints of greens and blues to celebrate the coastal location. Juxtapositions of greys, beiges, and woods encourage a sense of calm in the guest suites and villas. Patterns from the landscape, —once again nodding towards the legacies of the region’s fishing villages—reemerge across artwork.
Westin Resort and Spa in Cam Ranh, Vietnam – Building Information
Architects: AFW – https://www.afw.sg/
Project Name: The Westin Resort & Spa Cam Ranh
Client: Phat Dat Corporation
Location: Cam Ranh, Vietnam
Built Area: 267,000 sqft
Status: Built
AFW Services: Architecture and Interior Design
About AFW
For the past 20 years, AFW (previously Andy Fisher Workshop) has crafted architectural landmarks in residential, commercial, hospitality, and education sectors across Asia and beyond. Based in Singapore, the multi-disciplinary practice enlists experience in 30 cities worldwide. At the core of the firm’s ethos is the commitment to hands-on design and close collaboration with the client and other stakeholders, from concept through execution.
The diverse team has cultivated knowledge and understanding of cultural nuances in different geographies, effectively applying this to fulfil the unique needs of each project. Mindful of ecological and social context, the firm consistently strives to enrich the sense of place and collective identity by integrating details that reflect its essence.
Sustainability is a core principle for the practice, prioritising environmentally conscious designs that minimise the overall carbon footprint of the building.
AFW’s ongoing projects include Vensa One (Asia Pacific Property Award 2024), Sofitel La Corniche (Professional LIV Hospitality Awards 2024), TARC Kailasa (Golden Brick Award 2024), Embassy Zenith, and Bagmane Memphis.
Westin Resort and Spa, Cam Ranh, Vietnam images / information received 080425
Location: Cam Ranh, Vietnam, Southeast Asia
Vietnam Hotel Buildings
Vietnam Hotel Property Designs – selection from e-architect:
Holiday Inn Resort Ho Tram, Ba Ria – Vung Tau Province
Architects: Korn Design
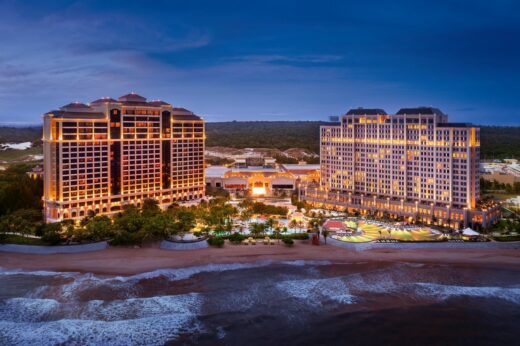
exterior images courtesy of The Grand Ho Tram Strip
FLC City Hotel Beach, Quy Nhơn
Design: Baumschlager Eberle Architekten
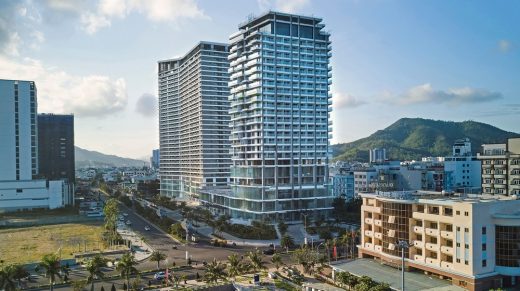
building photo : Mark Farwell
Hotel Idyllic Vietnam Building, Dich Vong Ward, Cau Giay District, Hanoi
Design: D1 Architectural Studio
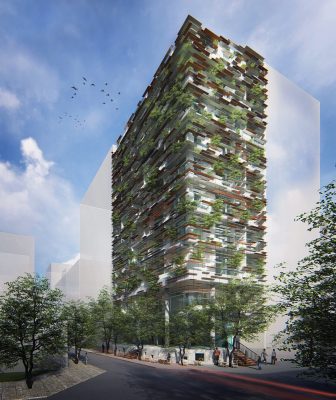
image courtesy of architects practice
Vietnam Property Designs
Soma Mot Residence, Ho Chi Minh City
Architectural Design: 932 Design Private Limited
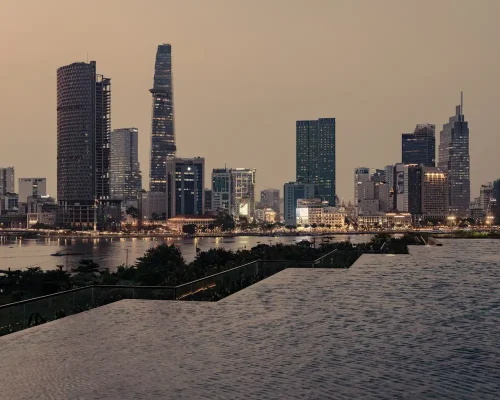
photo by © Khoo GuoJie
The Drawer House in Vung Tau Property
Vietnam Architecture
Vietnam Architecture Design – chronological list
Comments / photos for Westin Resort and Spa, Cam Ranh, Vietnam designed by AFW page welcome.

