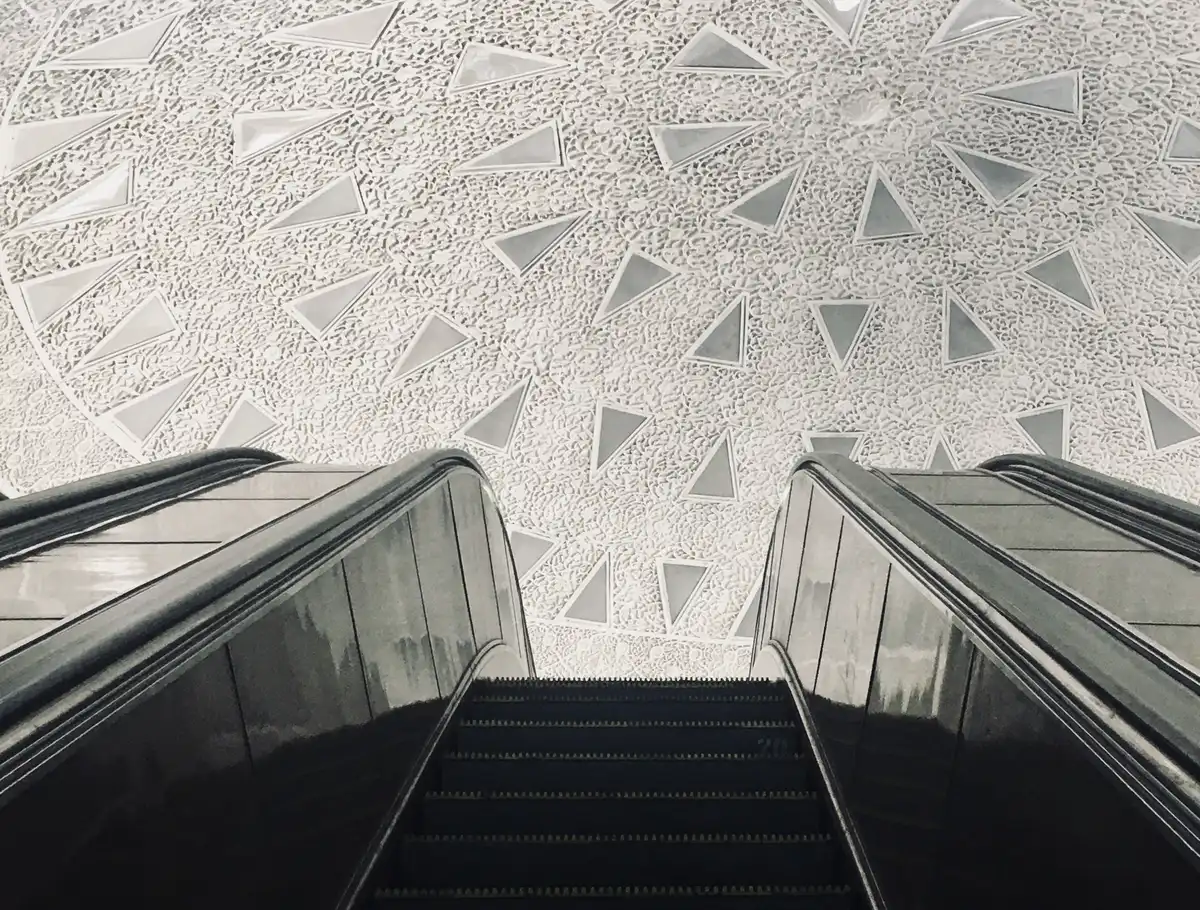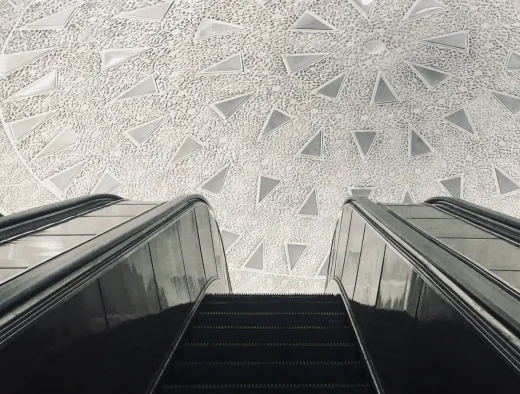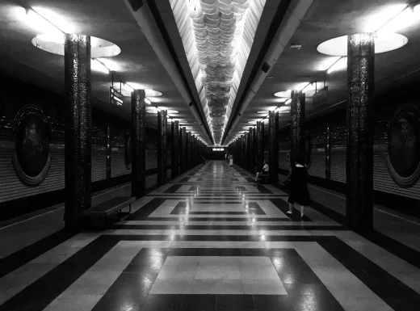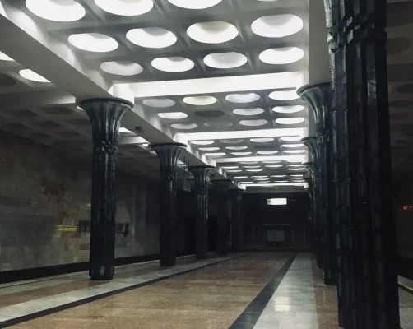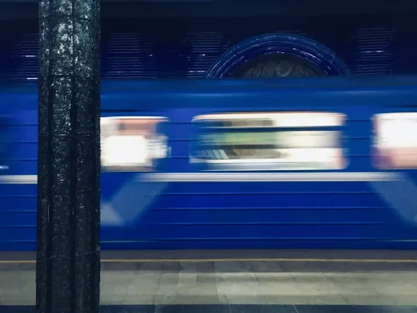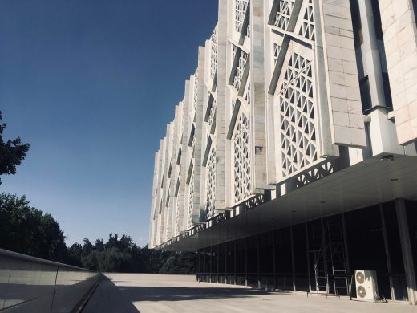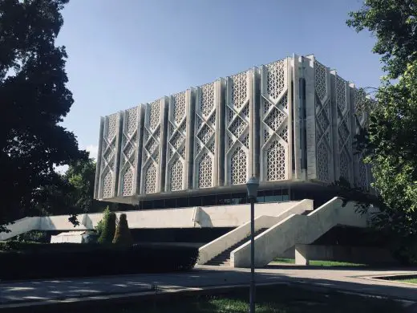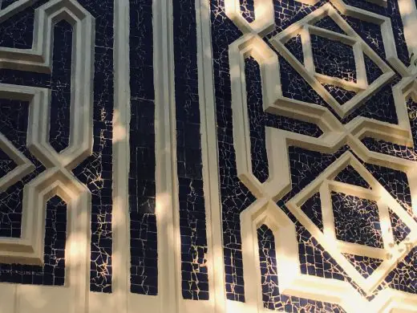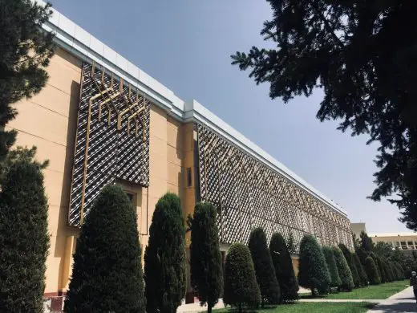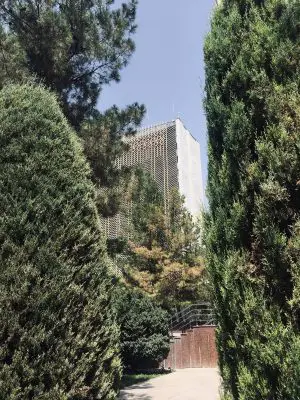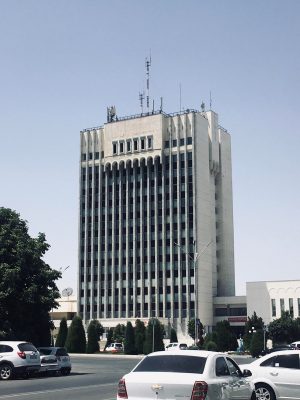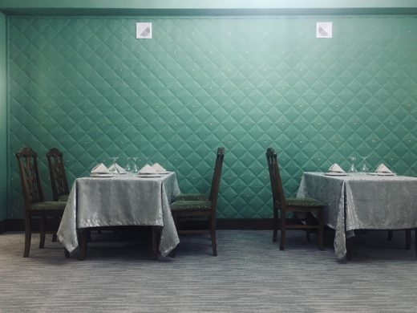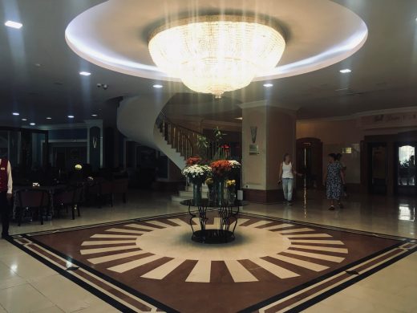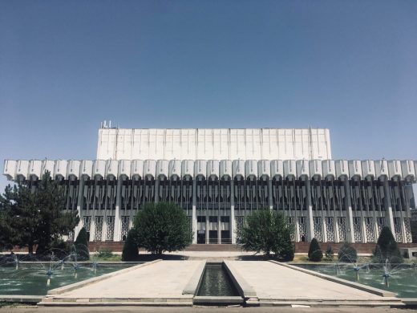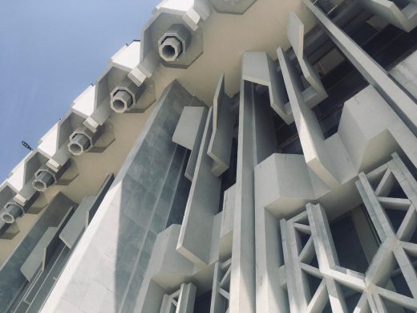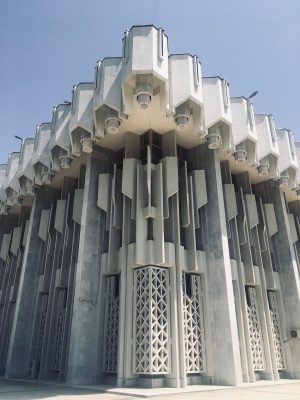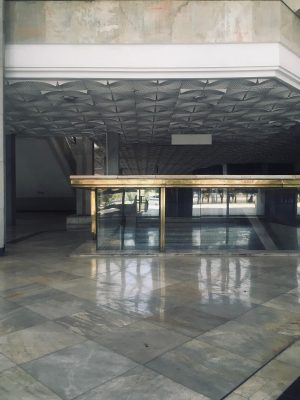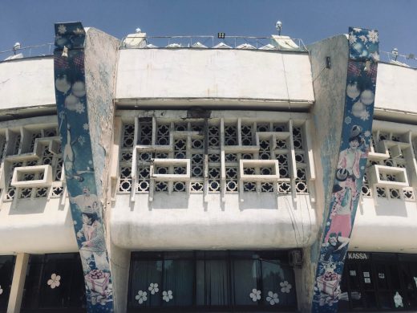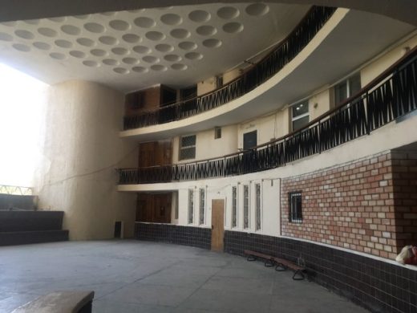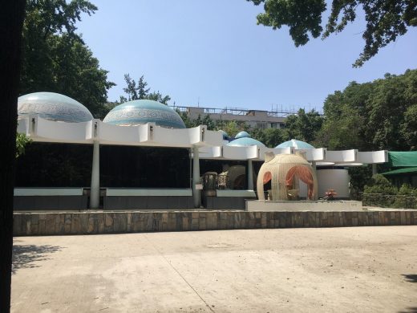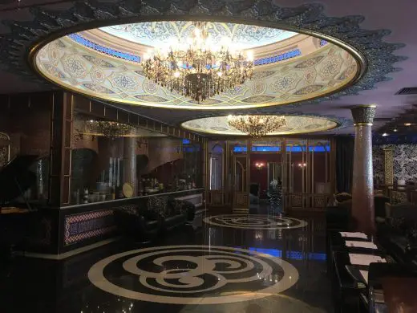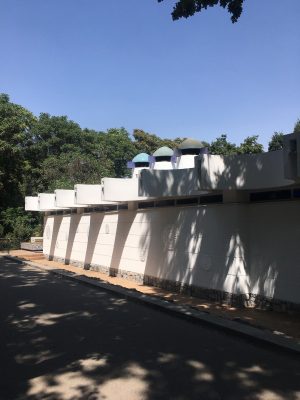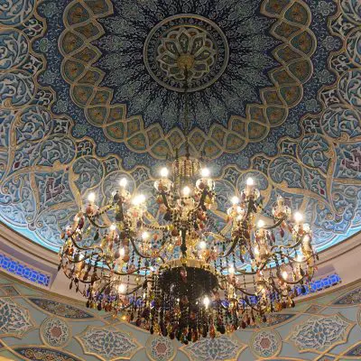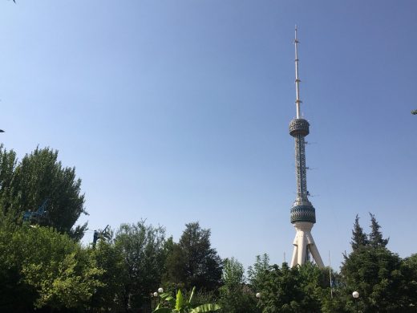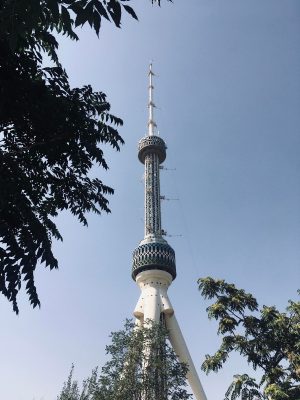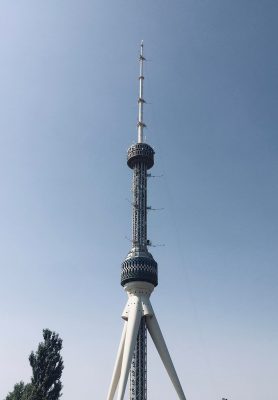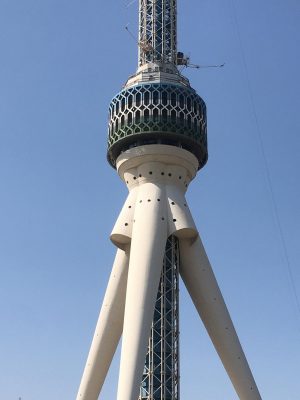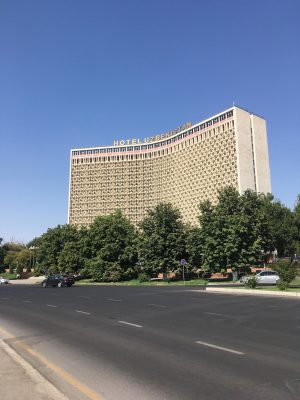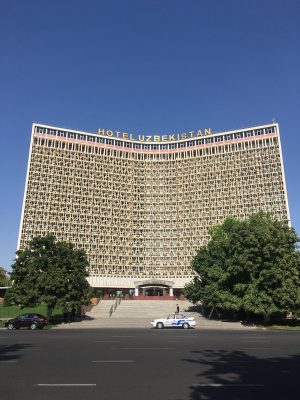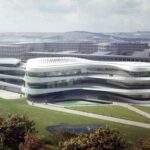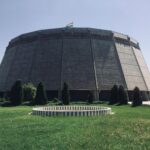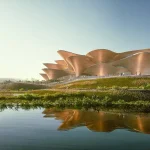Uzbekistan developments, Tashkent building photos, Architecture projects, Central Asia property design
Uzbekistan Building Developments Links
Tashkent Architectural Designs – Central Asian Built Environment Updates
23 September 2024
New Uzbekistan Architecture Photos
Architectural Report by Daniel Lomholt-Welch:
Tashkent Metro
The Tashkent Metro, located in the capital of Uzbekistan, is one of the most beautiful and architecturally significant metro systems in the world. Opened in 1977, it was the first underground subway system in Central Asia, designed during the Soviet era. Its creation was both a practical infrastructure project and a symbol of Soviet achievement, blending utility with grand aesthetics.
All photos © Daniel Lomholt-Welch
The metro consists of three main lines—Chilonzor, Uzbekistan, and Yunusobod—that span across the city, with a total of 29 stations. Each station is uniquely designed, featuring a blend of Uzbek and Soviet architecture, often likened to a museum due to its artistic and cultural significance.
Ornate chandeliers, intricate mosaics, marble columns, and detailed murals showcase Uzbekistan’s rich history and traditions, blending local craftsmanship with the grandeur of Soviet design ideals. The stations reflect various themes, such as national heritage, science, and industry, providing an immersive experience for daily commuters and visitors alike.
One of the most remarkable aspects of the Tashkent Metro is the use of local materials like granite, marble, and ceramics, with designs influenced by Islamic art and Uzbek patterns. Stations like Kosmonavtlar are futuristic in design, celebrating the Soviet space program, while Alisher Navoi station is a tribute to the great Uzbek poet, featuring ornate tiles and poetic imagery.
In addition to its architectural grandeur, the Tashkent Metro has been a symbol of efficiency and safety. It operates smoothly and is considered one of the cleanest metros in the world. Despite its Soviet roots, the metro has evolved with modern developments, remaining a key mode of transportation for the people of Tashkent.
Beyond its functionality, the Tashkent Metro stands as a testament to Uzbekistan’s cultural identity, serving as both a transportation system and an artistic showcase.
State History Museum, Tashkent:
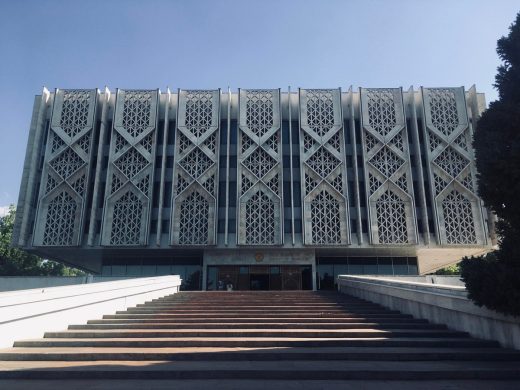
Museum of Olympic glory, Tashkent:
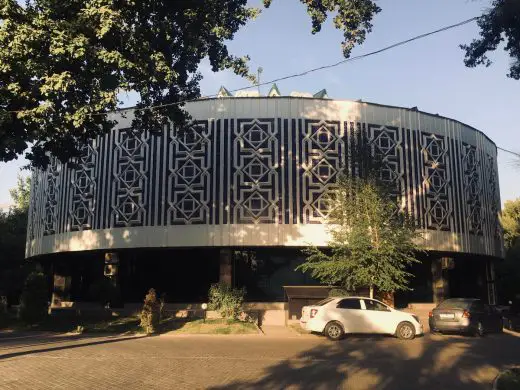
Central council offices, Samarkand:
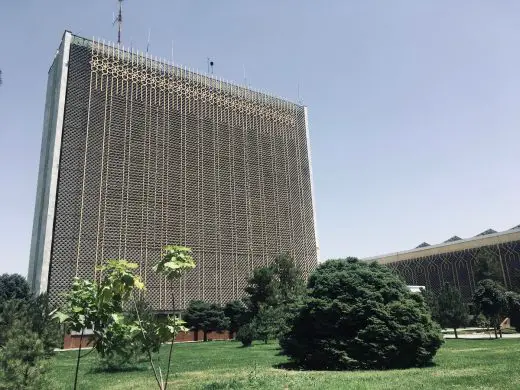
Tajikistan Building Developments
Previously on e-architect:
Uzbekistan Building Photos
1 August 2023
Hotel Uzbekistan, Tashkent – International Style building with a gentle layer of decoration across the facade:
The building form is stark and austere:
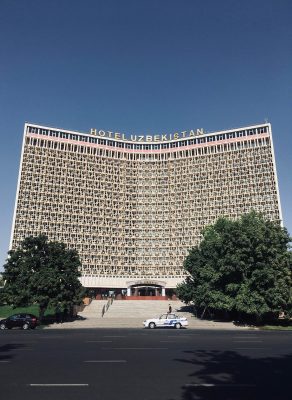
The delightful latticework façade:
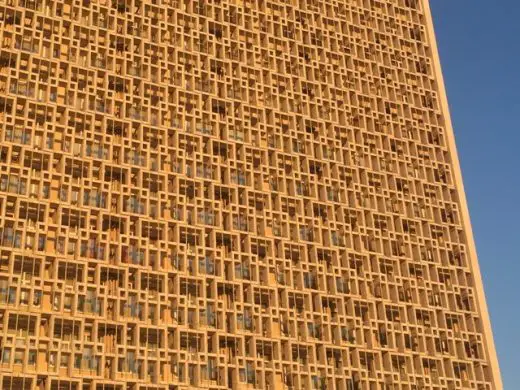
The latticework façade closer up:
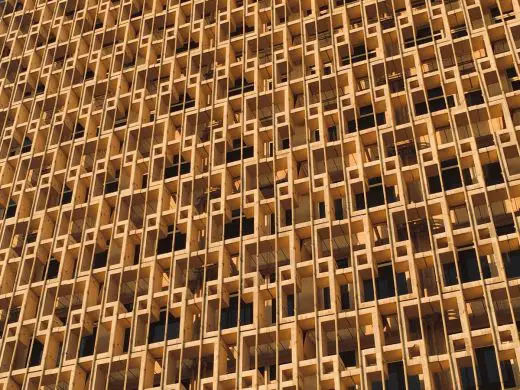
Corridor serving the hotel rooms:
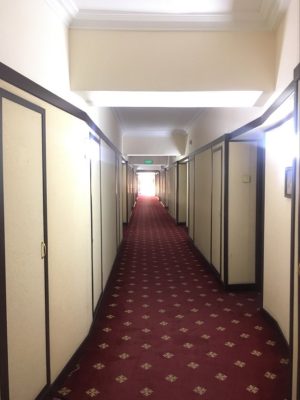
View across Tashkent from the Hotel Uzbekistan roof terrace:
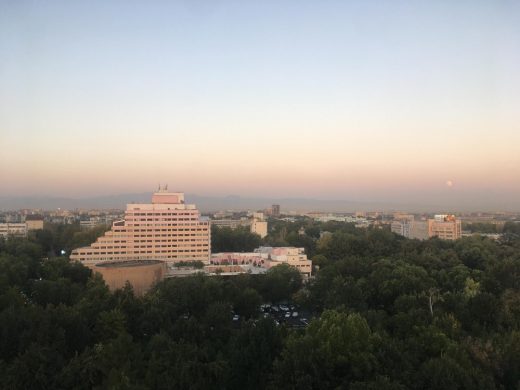
photos © Daniel Lomholt-Welch
Location: 45 Mirzamakhmud Musakhanov Street, Mirzo Ulugbek District, Tashkent, Uzbekistan, 100047
Conveniently situated in the Mirzo Ulugbek District part of Tashkent, this property puts you close to attractions and interesting dining options.
1 July 2023
The Palace of the Friendship of Nations, Tashkent:
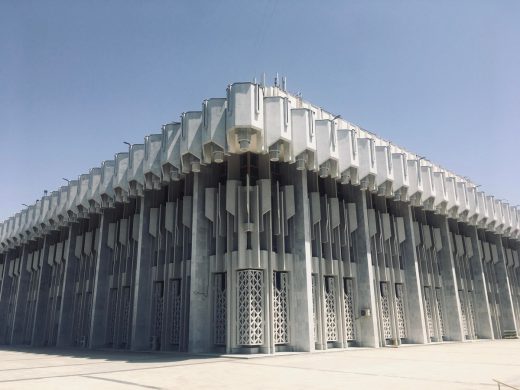
The National Circus of Uzbekistan, Tashkent:
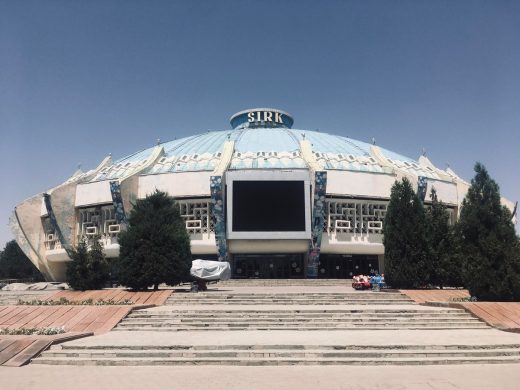
30 June 2023
Chorsu Bazaar Uzbekistan building in Tashkent:
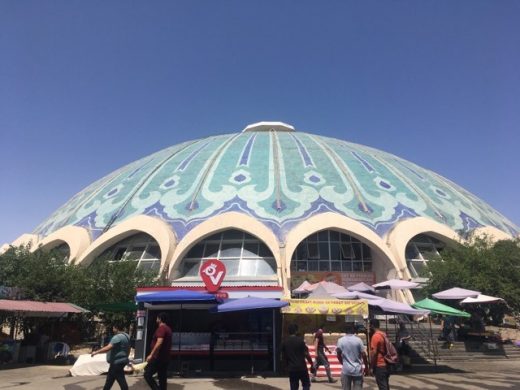
Crowned by a giant green-and-blue dome, Chorsu Bazaar is the largest farmers’ market in the Uzbek capital. The structure dates from the 1970s. With its heavy concrete structure, the base embodies the starkness of socialist Modernism.
The turquoise tiling on the building’s soaring ceiling suggests an Islamic influence. The architectural design utilises a mix of monolithic modernist shapes and ornamental local styles that came to define architecture in Soviet Central Asia.
A bazaar has existed on this site in Tashkent since medieval times. The Soviet structure was designed to emulate earlier structures lost in the 1966 Tashkent earthquake. The complex contains three floors, with food stalls arranged in concentric circles.
Aiva Building interior (Aiva translates as Pearl):
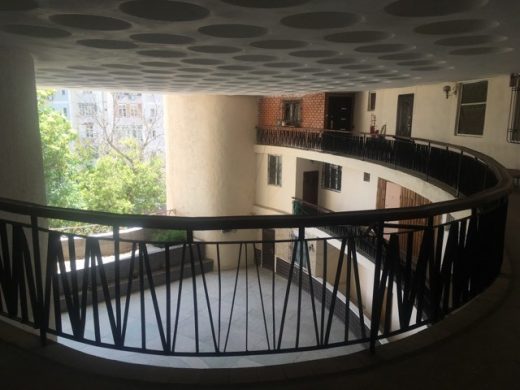
All photos © Daniel Lomholt-Welch
Golubie kupola (translates as deep cupolas), built in 1970, building since redeveloped, in Tashkent:
Tashkent TV tower:
Hotel Uzbekistan (features in the BBC’s Race Across the World), Tashkent International Style accommodation building:
Uzbekistan Architectural Developments
Major New Uzbekistan Property Developments, alphabetical:
Imam Al-bukhari Memorial Complex Samarkand
New Twin Capital for Uzbekistan
Samarkand International Airport
New Twin Capital design by Benoy architects:
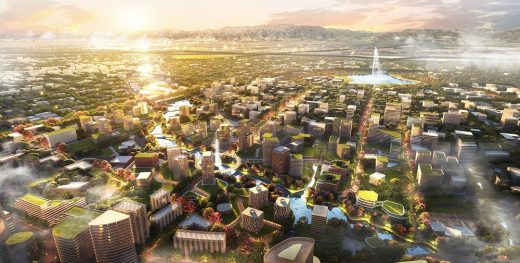
image : Benoy
The citywide proposal has been designed to accommodate an approximate population of 2 million people, and with the application of a transect-based planning approach and advanced parametric design tools, Benoy’s design team has produced a full land use plan and 3D massing for the New City.
More architectural projects are welcome for this Central Asian country – please send information noting the building title, architect, date of completion and ideally a list of all consultants. Please also send credited images, noting the precise copyright information to be used.
Architecture in Central Asia
Contemporary Central Asian Architecture – Selection of countries close by – architectural links:
Republic of Uzbekistan
This is the index page for architectural projects in this Asian country. The country has an area of 447,400 square kilometres (172,700 sq mi). It is the 56th largest country in the world by area and the 42nd by population. Among the CIS countries, it is the 4th largest by area and the 2nd largest by population.
Major New Buildings in Asia
Guwahati International Airport, Assam, Northeast India
Architects: Design Forum International
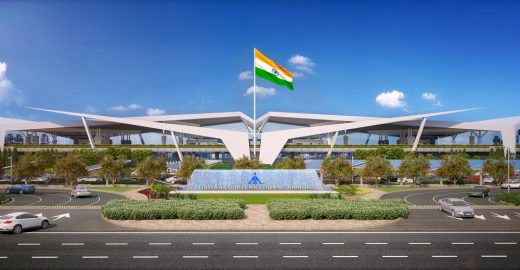
image Courtesy architecture office
Guwahati International Airport in Assam
AlJabri Mosque Building, Ha’il, Saudi Arabia
Design: Schiattarella Associati
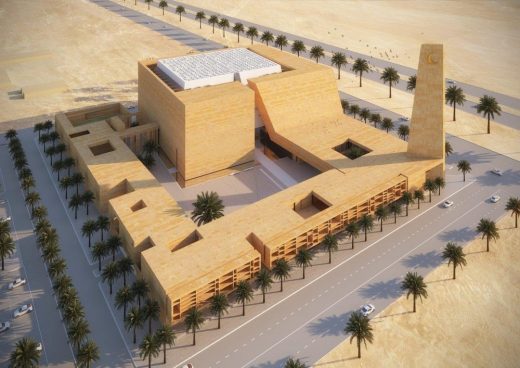
image courtesy of architects
AlJabri Mosque in Ha’il
Comments / photos for the Uzbekistan Architecture Information Links on the e-architect website page welcome

