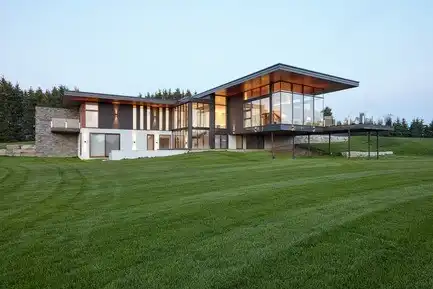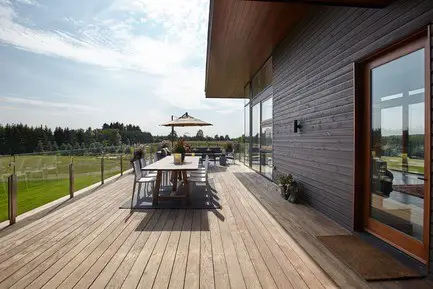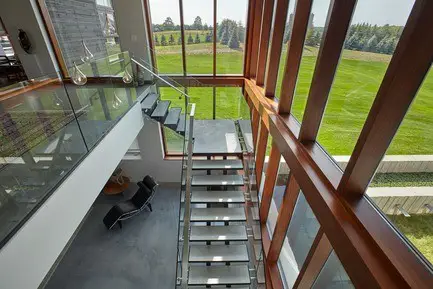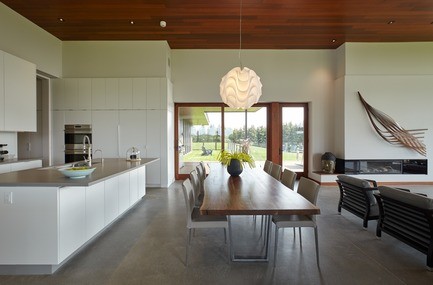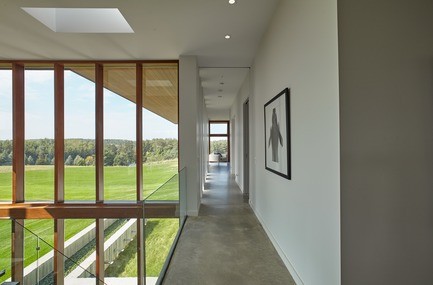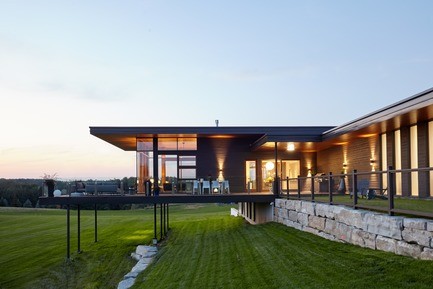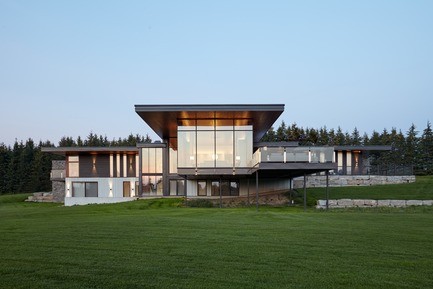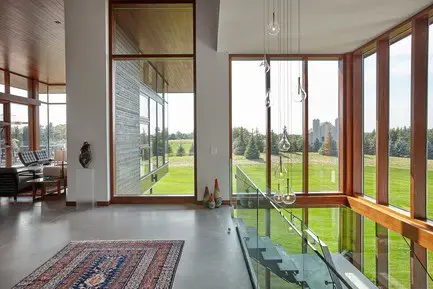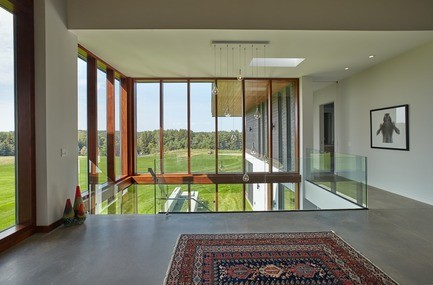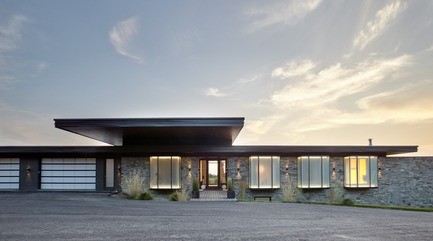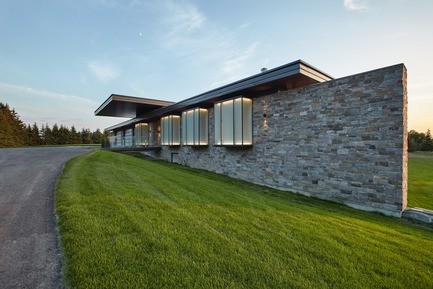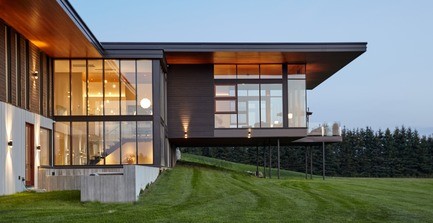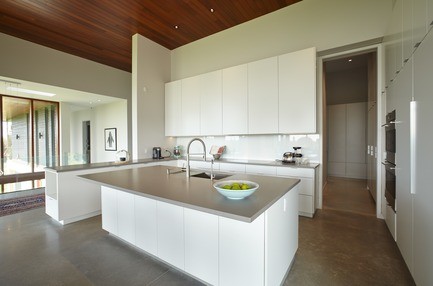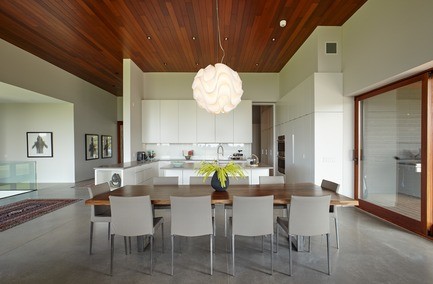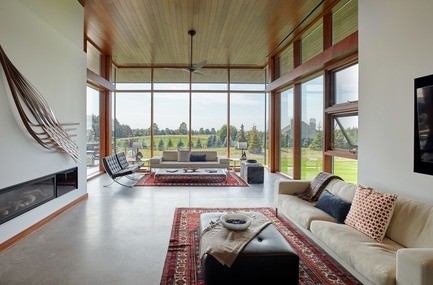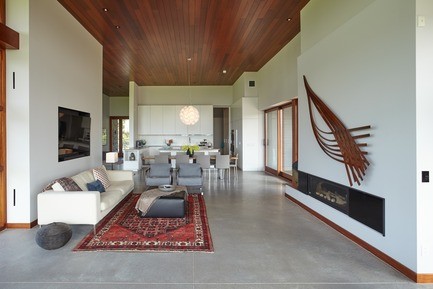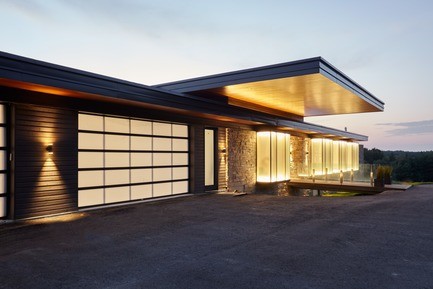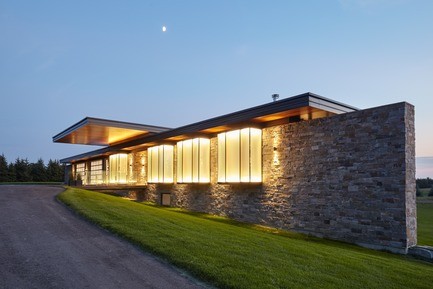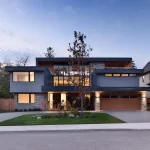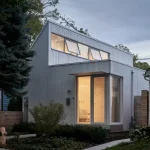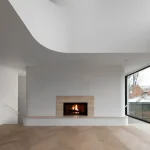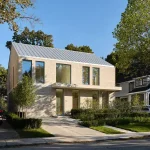Stouffville Residence Toronto home, Canadian real estate design, Ontario architecture images
Stouffville Residence in Toronto
Rural Real Estate, Architecture in Ontario, Canada design by Trevor McIvor Architect Inc
Design: Trevor McIvor Architect Inc
Location: Toronto, Ontario, Canada
Stouffville Residence
Photos: Maciek Linowski
September 3, 2018
Stouffville Residence, Ontario
Resting on a rolling field, this modern rural country home outside Toronto was inspired by the stone walls that were used to separate farmer’s fields.
Stouffville Residence is grounded in the earth while being cantilevered over a vast landscape.
The stone entry wall, low and private, hints program through a series of translucent glass boxes punching through the otherwise monolithic wall.
This wall acts as a key organizational element anchoring a series of glass volumes that open up to the south of the building overlooking the property and offering commanding views of the landscape.
The orientation of the project intends to minimize the building’s impact on the area while maximizing site lines and access to natural daylight. The roof seemingly floats above the stone entry wall suggesting a more gestural and dynamic roof on the dwelling’s other face.
Two main programmatic bars make up Stouffville Residence.
The more public spaces make up the heart of the house, and the more private areas branch off to the sides. The main axis of the residence includes the kitchen/living/dining rooms, with the outdoor wooden terrace serving as a continuation of the living space.
A practical ‘service’ box adjacent to the main entry houses the mudroom and pantry, helping to maintain a minimal lifestyle of the main public axis.
The dwelling encompasses a master bedroom with an integrated ensuite on the main level, as well as two bedrooms on the lower level. Stouffville Residence is spacious, yet proportional, always focusing on the view out onto its’ surroundings.
Material finishes include, but are not limited to: local granite, Canadian cedar, polished concrete, glass, and mahogany.
Radiant in-floor heating is provided by a trenched geothermal loop, providing for a comfortable, all-year-round temperature as well as the added benefit of sustainability features.
Stouffville Residence, Toronto, Ontario – Property Information
Architect: Trevor McIvor Architect Inc
Lead Architect: Trevor McIvor
Location: Stouffville, Toronto GTA, Ontario
Site area: 40,454 sqm
Project Area: 5,000 sf (465 sqm)
Project completion year: 2017
Builder: Ortolan Building Design Ltd
Structural Engineer: Blackwell Structural Engineers
Trevor McIvor Architect Inc
Trevor McIvor Architect Inc is a client-driven group of enthusiastic and experienced designers and constructors that produce the highest quality single family and multi-unit residential buildings.
TMA’s projects are driven by a simple design philosophy: believing that great architecture is the result of the close collaboration with those who will inhabit the buildings and careful consideration for the context they will exist in. Trevor McIvor Architect believes the results should provide a seamless integration of carefully crafted buildings and the unique and beautiful landscapes they exist in.
Projects include contextual urban homes, modern rural dwellings and contemporary lakefront cottages. TMA has extensive experience with alternative energy and sustainable systems and believes that environmental design begins with good passive design. TMA has offices in downtown Toronto and the Muskoka region, however the studio works all across Ontario’s vast and varied landscapes. TMA is licensed by the Ontario Association of Architects.
Photography: Maciek Linowski
Stouffville Residence in Toronto images / information received 030918
Location: Toronto, Ontario, Canada
Toronto Home Designs
Toronto Property Designs – Ontario real estate selection below:
Don Mills House
Design: Altius Group of Companies
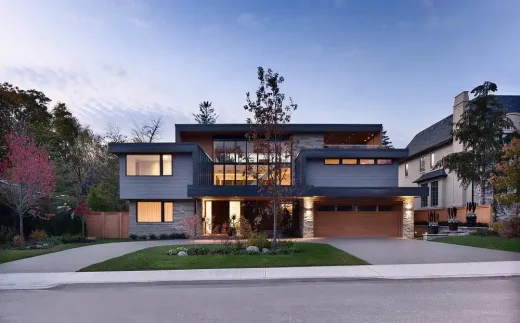
photo : John Doe
Don Mills House
Stack House, Hill Toronto, ON, Canada
Design: Atelier RZLBD
Stack House, Forest Hill
Toronto Architecture
Toronto Architecture Designs – chronological list
Toronto Buildings
Recent Toronto Buildings
Stephen Hawking Centre, Perimeter Institute for Theoretical Physics, Waterloo, Québec, Canada
Design: Teeple Architects
Stephen Hawking Centre in Waterloo
7 St. Thomas
Design: Hariri Pontarini Architects
7 St. Thomas Building by HPA
Tom Patterson Theatre, Stratford, Ontario, Canada
Design: Hariri Pontarini Architects
Tom Patterson Theatre Building by HPA
The Globe and Mail Centre
Design: Diamond Schmitt Architects
The Globe and Mail Centre in Toronto
Toronto Architect : contact details
Canadian Architectural Designs
Canadian Building Designs – architectural selection below:
Comments / photos for the Stouffville Residence in Toronto property design by Trevor McIvor Architect Inc page welcome.

