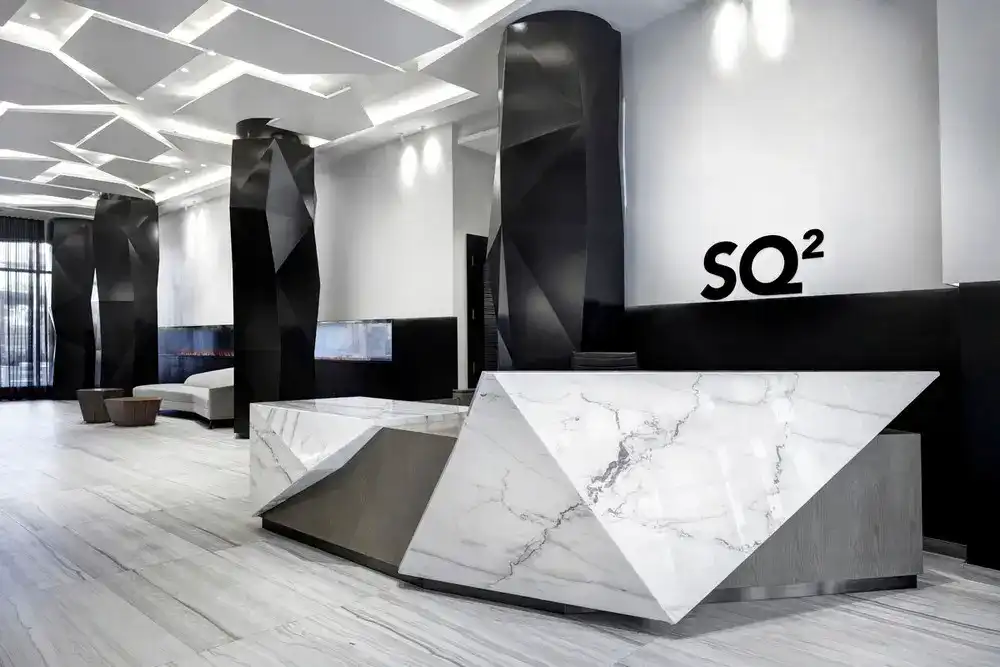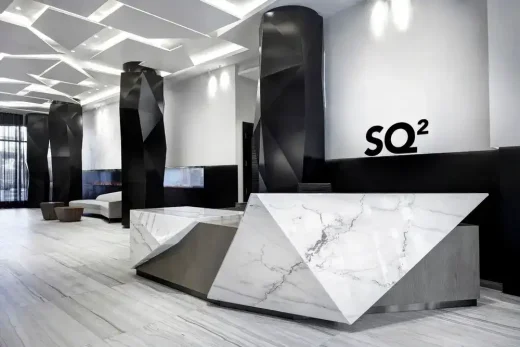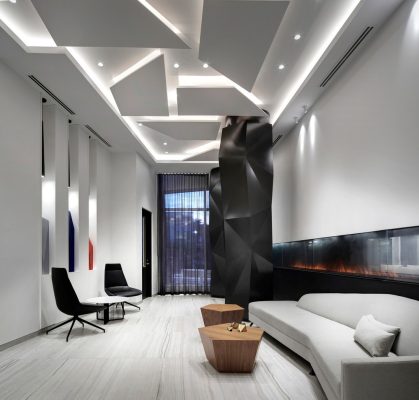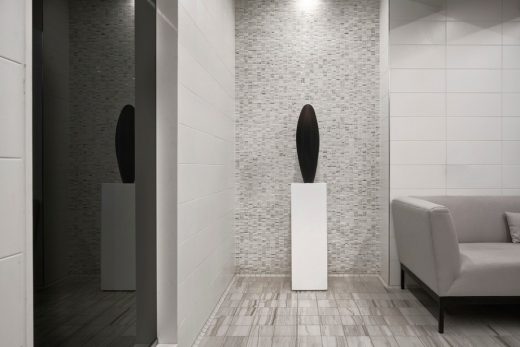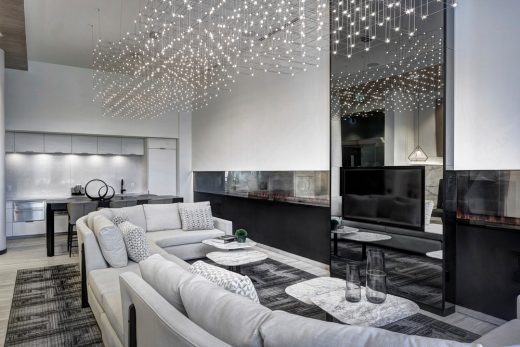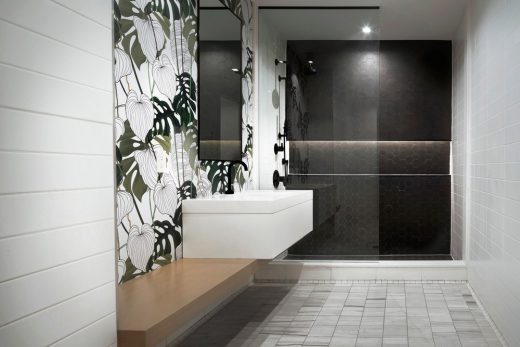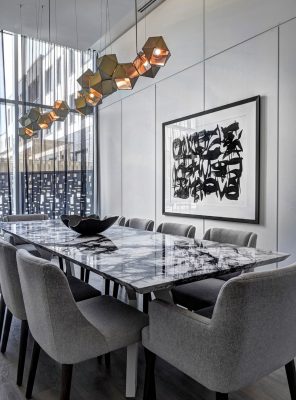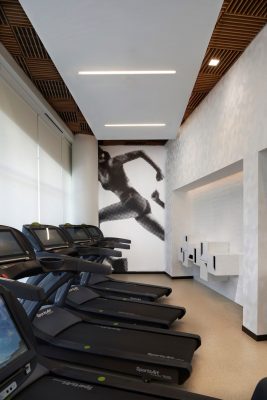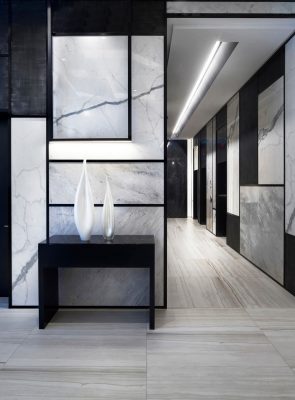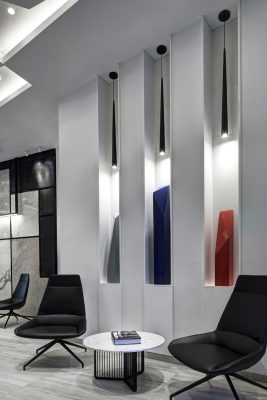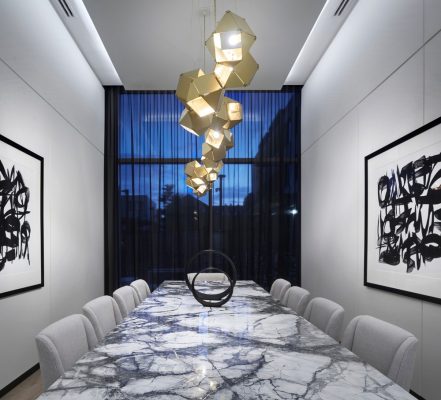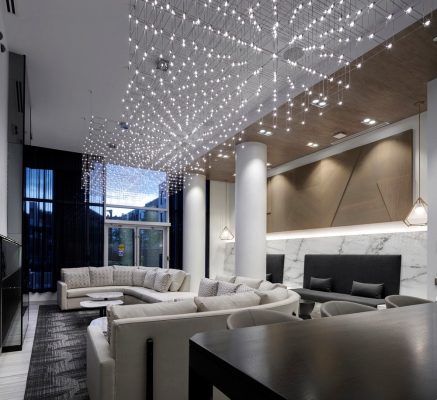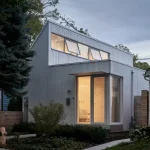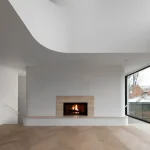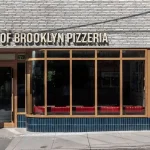SQ2, Toronto Condominium Lobby and Party Room, Ontario building interior, Modern Canadian architecture
SQ2 Condominium Lobby and Party Room in Toronto
January 22, 2022
Design: U31 Inc
Location: Alexandra Park, Toronto, ON, Canada
Photos by Jac Jacobson
SQ2 is situated in the vibrant, ‘hip’ Queen West neighbourhood, this condominium is designed with a high-end retail boutique aesthetic. Referencing the geometric nature of the exterior architecture, the lobby is fashioned in angular forms layered in dark and light tones; from the origami-like lobby ceiling to faceted desk and prism shaped columns, the entrance makes a bold statement.
SQ2, the Queen West neighbourhood
The seamless, 20-foot, double sided linear fireplace, visually connects the lobby and party room, acting as a focal point in both areas.
Stylish 60’s inspired furniture forms pairs perfectly with artistic lighting selections, accentuating the understated glamour and overall minimalist approach. A professional gym, sauna and steam rooms complete the elevated residential environment.
SQ2 Condominium Lobby and Party Room in Toronto, Ontario – Building Information
Design: U31 Inc – u31.co
Completion date: 2020
Building levels: 14 / 241 Units
Project Type: Condominium
Location: Alexandra Park, Toronto, ON, Canada
Developer: Tridel Corporation
Photography: Jac Jacobson
SQ2, Toronto Condominium Lobby and Party Room images / information received 280122
Location: Alexandra Park, Queen West neighbourhood, Toronto, Ontario, Canada, North America.
Modern Toronto Houses
Key Contemporary Ontario Property Designs on e-architect – selection:
douBLe House
Design: Alva Roy
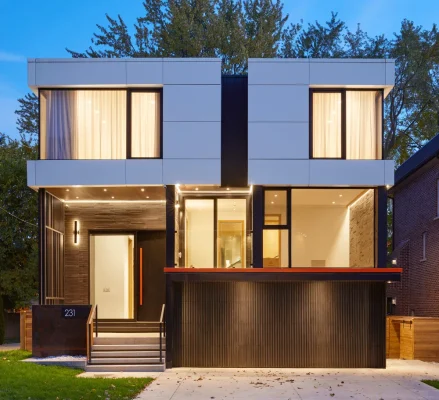
photo : Tom Arban
douBLe House
Neville Park House
Design: Reigo & Bauer
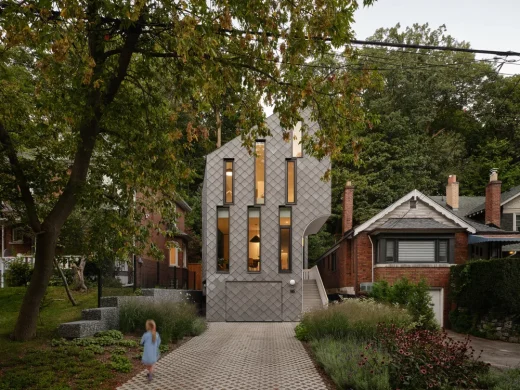
photo : Doublespace Photography
Neville Park House, Toronto, Ontario
Ontario Architecture Designs
Toronto Architectural Designs – chronological list
Ontario Architecture News on e-architect
Toronto Architect – Ontario office listings on e-architect
Toronto Architecture Designs – architectural selection below:
OUTSIDE the Box
Design: Weiss Architecture & Urbanism Limited with Wonder Inc.
This modular ‘front of classroom’ teaching support unit was designed to facilitate healthy, fresh air education during the time of COVID-19.
Design: Diamond Schmitt Architects
Markham Centre Campus
York University Student Centre
Architects: CannonDesign
York University Student Centre
Comments / photos for the SQ2, Toronto Condominium Lobby and Party Room designed by U31 Inc in the Queen West neighbourhood of Ontario, Canada, page welcome

