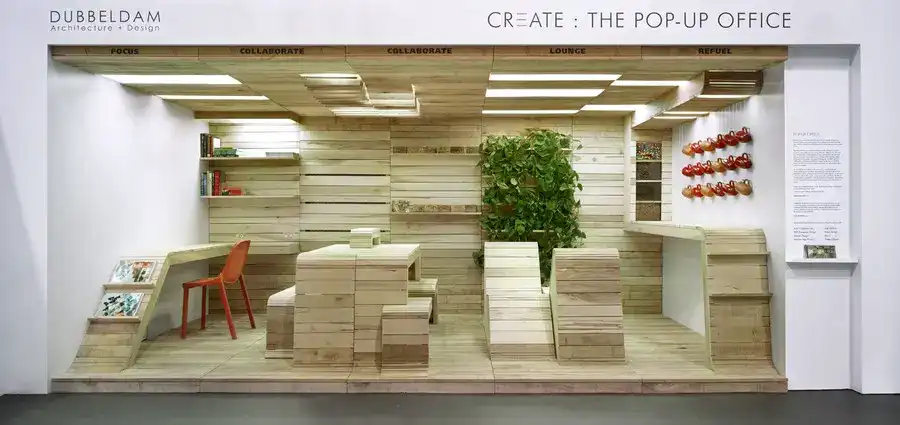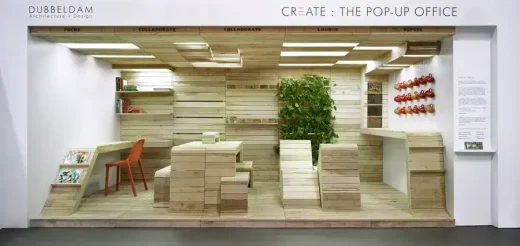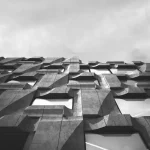Pop-Up Office Toronto installation, Canadian workspace architecture design image
Pop-Up Office Toronto : Canadian Workplace
Office Installation, Canada design by DUBBELDAM Architecture + Design
Design: DUBBELDAM Architecture + Design
Location: Toronto, Canada
Toronto Office Interior
11 Feb 2013
Pop-Up Office Installation, Toronto
There has been a profound shift in the way we work; when all we need is a surface to work on and a place to plug in, the working environment is no longer static. Mobility, adaptability and flexibility are the new key elements of the modern office.
The POP-UP Office is an installation that explores the evolving way in which we work. Using modular units that can be combined in different ways, the result is a workspace that is simultaneously bare bones and tailored to the individual. Built out of reclaimed wood pallet boards and their frames, separate modules collectively form the modern work place facilitating both individual work and collaboration – a workspace, collaborative space, lounge area and refueling station.
In sinuous forms, the reclaimed boards morph from the wall and floor into furniture elements, sanded where the human body comes in contact with the wood and left rough where it does not. The modules are comprised of separate planes (floor, wall, ceiling) and furniture elements that are assembled in different configurations. Modular shelves can be inserted into slots between wall boards, creating adjustable display and storage areas. Smaller ledges slide into gaps between the wood slats.
The possibilities are endless; easily transported, reconfigurable and rapidly deployed, pop-up offices are designed for short term use, atypical applications such as outdoor festivals or disaster relief situations, or start-ups looking for modest office space. With the playful use of materials, lighting and furniture components, each module is made distinct, while being easily reconfigured to fit individual needs. Stripping away the superfluous, the POP-UP Office embodies adaptability – the space itself morphs in conjunction with workplace needs.
Pop-Up Office images / information from DUBBELDAM Architecture + Design
Location: Toronto, Canada
Toronto Office Buildings
CIBC Square, Bay St, South Core – the tallest office building under construction in Canada!
Architects: WilkinsonEyre; Adamson Associates
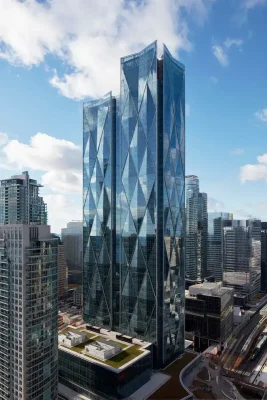
photo © TK Elevator
CIBC Square Toronto building
Ontario Architecture Designs
Ontario Architecture Designs – chronological list
Toronto Architecture Walking Tours
Vaughan Metropolitan Centre Transit Station
Architects: Grimshaw
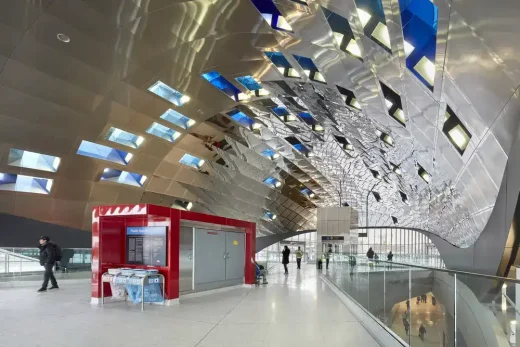
photograph : Shai Gil
Vaughan Metropolitan Centre Transit Station Building
Milky’s
Design: Batay-Csorba Architects
Milky’s in Toronto
Comments / photos for the Pop-Up Office – Canadian Interior Architecture page welcome
Pop-Up Office Building

