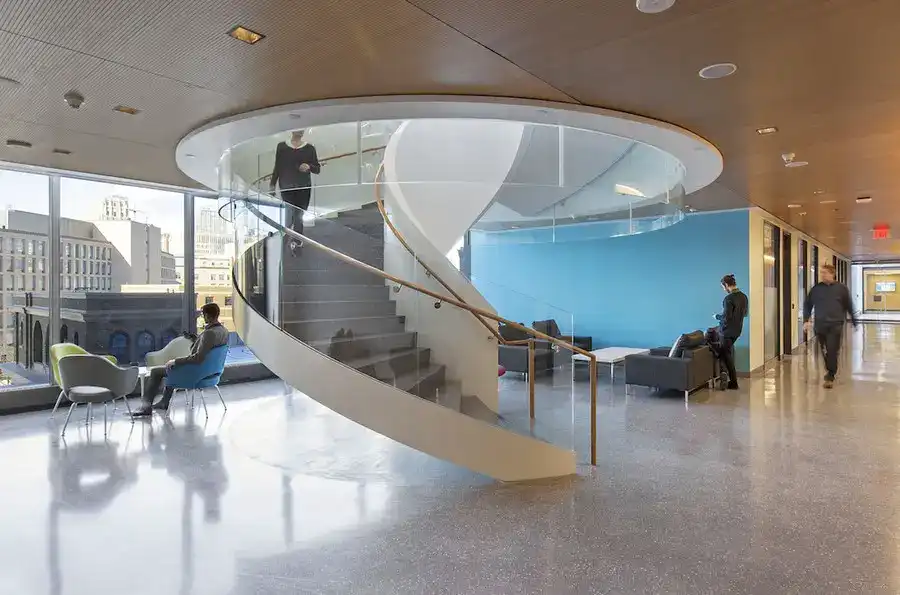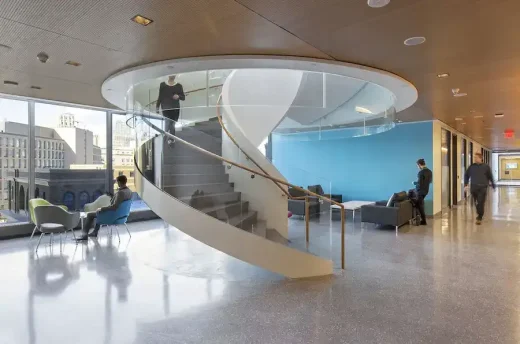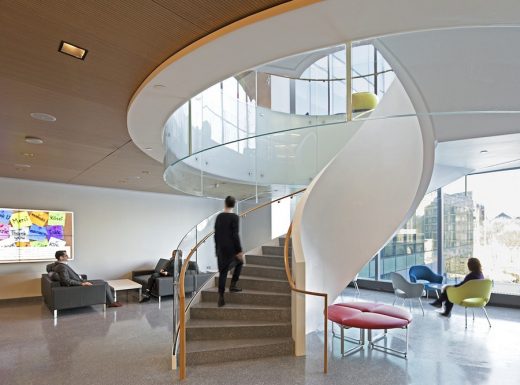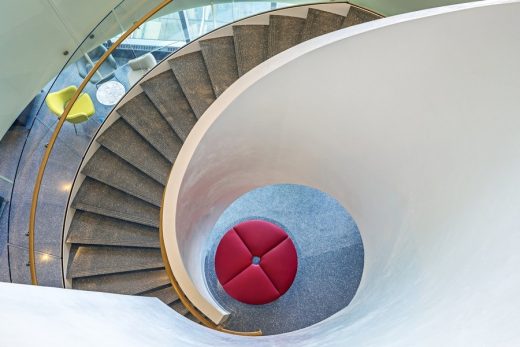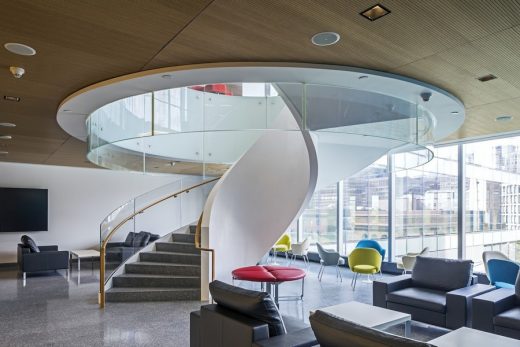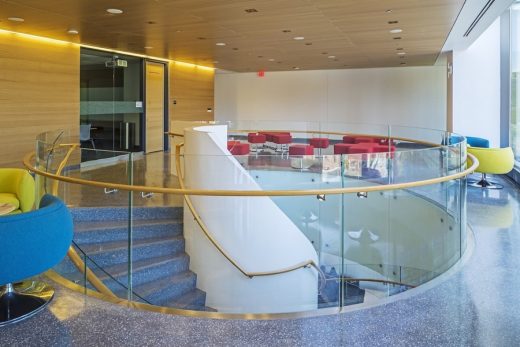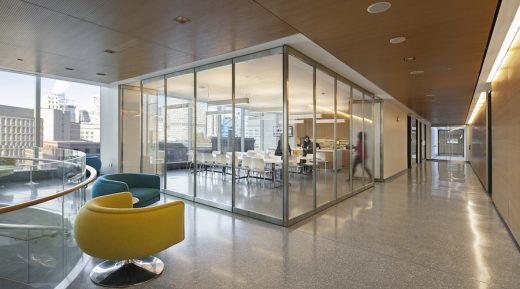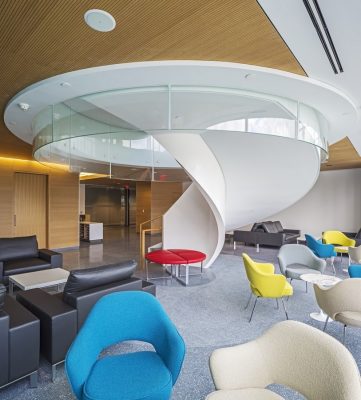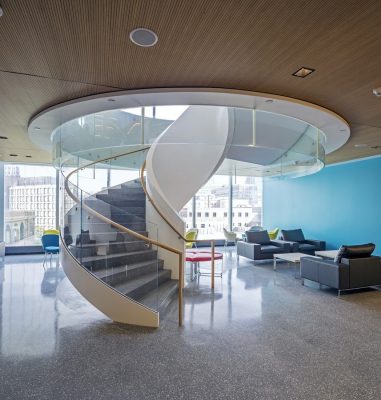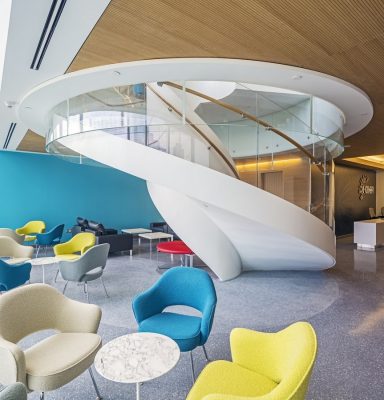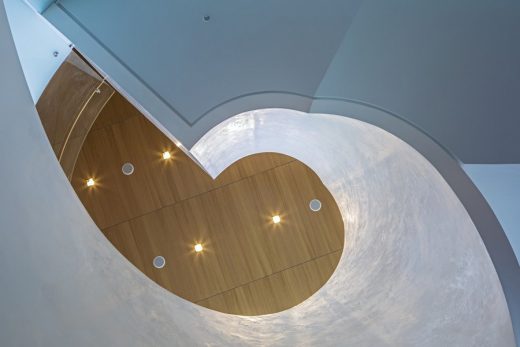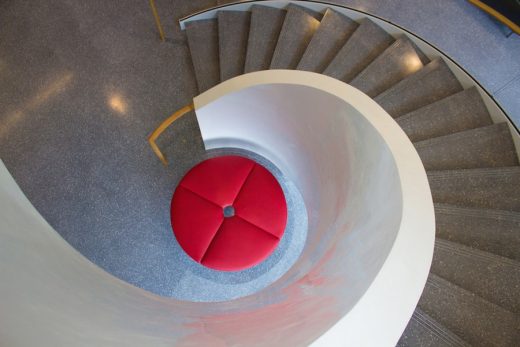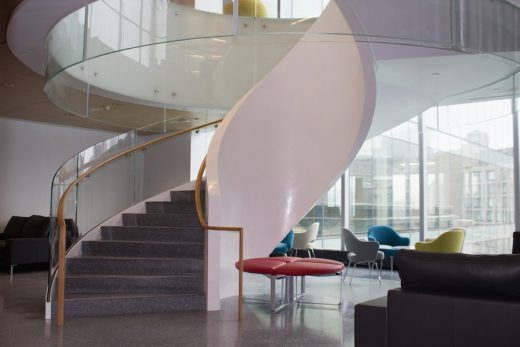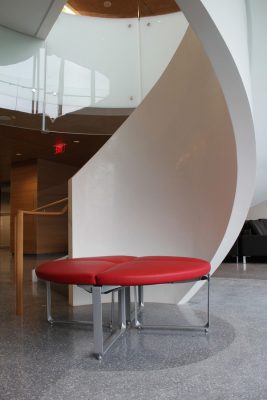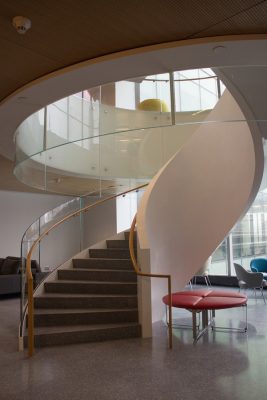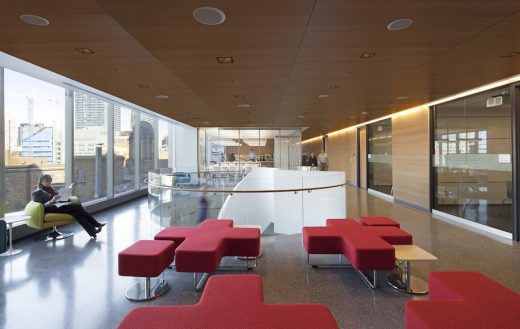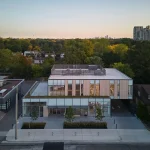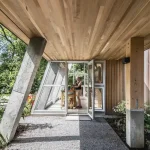Ontario Institute for Cancer Research in Toronto, OICR MaRS West Tower, Canadian architecture
Ontario Institute for Cancer Research
OICR at the MaRS West Tower in Toronto, Canadian Building design by Diamond Schmitt Architects
Design: Diamond Schmitt Architects
Location: MaRS West Tower, Toronto, Ontario, Canada
Diamond Schmitt Architects has brought connectivity to OICR facility
Images by EeStairs & Diamond Schmitt Architects.
page updated with new photos 23 Dec 2016 ; 21 Apr 2015
Ontario Institute for Cancer Research in Toronto
Diamond Schmitt Architects has designed a research laboratory space for the Ontario Institute for Cancer Research (OICR) at the MaRS West Tower in Toronto. The project includes new flexible wet and dry laboratories for genomics and informatics research and a statement staircase, by EeStairs, to inspire interaction among staff.
“Interconnectivity is at the heart of this project,” said Peggy Theodore, Associate at Diamond Schmitt Architects. “From work stations to the shared amenity space, the interior of the new OICR has been carefully designed to encourage researchers to co-operate, communicate and share ideas in the battle against cancer.”
The sixth floor wet labs are set out in a modular format with open concept island benches where researchers are able to work together and pool their expertise. Support labs and centralized equipment, including facilities for tissue and bacterial culture, ultra-low temperature freezer facilities and microscopy, sit alongside the wet labs for convenient access.
Acoustic wood and perforated gypsum ceilings reflect the commitment to creating the best work environment, whether the space will be used for research, meetings or as a social space. Centrally positioned meeting rooms, kitchen areas, a library and social spaces provide staff with areas to interact. Where possible all workspaces have been positioned with exterior views, flooding the workspaces with natural light.
At the heart of the new OICR facility sits the convenience stair; a sweeping helical staircase, which provides practical access between floors and represents the work carried out by OICR.
A considerable amount of genomics work undertaken at OICR deals with variant left-handed DNA, which is mirrored by the rise of the left-handed helical staircase.
“At EeStairs we believe that staircases should be more than just functional, they can be symbolic, and it was a privilege to work alongside a team of architects who shared this vision,” explains Cornelis van Vlastuin, EeStairs’ Creative Director.
A white riser and internal balustrade teamed with one of EeStairs’ signature TransParancy® glass balustrades and sleek brushed stainless steel handrail gives the staircase a cutting-edge feel.
The glass balustrade allows natural light to flow between each level. The treads of the staircase are finished in the same polished terrazzo used on the floor of each level, adding to the flow of the building.
“The staircase captures the fundamental principal of interconnectivity that underpins this project, and is finished with the same quality and attention to detail as the rest of the facility,” said Theodore.
Ontario Institute for Cancer Research Toronto – Building Information
Project Title: Diamond Schmitt Architects has brought connectivity to OICR facility
Client: OICR (Ontario Institute for Cancer Research)
Architect: Diamond Schmitt Architects
Gross Floor area: 3,925m2
Location: 101 College St, Toronto, ON M5G 1L7, Canada
Status: complete
Collaborators:
General Contractor: PCL Construction
Structural Engineer: Entuitive
Mechanical Engineer: Smith + Andersen
Electrical Engineer: Smith + Andersen
Staircase: EeStairs
Project Management: ZW Project Management Inc
Images: EeStairs and Diamond Schmitt Architects.
Ontario Institute for Cancer Research Toronto images / information from Diamond Schmitt Architects
Address: 661 University Ave, Suite 510, Toronto, ON M5G 0A3, Canada
Phone: +1 416-977-7599
Toronto Architecture
Ontario Architecture Designs – chronological list
Toronto Building News on e-architect
Toronto Architecture Walking Tours – City Walks
Regent Park Cultural Centre in Toronto
Design: Diamond Schmitt Architects
Regent Park Cultural Centre in Toronto
Globe Mail Centre
Design: Diamond Schmitt Architects
Globe Mail Centre
Toronto University Multifaith Center
Design: Moriyama & Teshima Architects
Toronto University Multifaith Center Building
Canadian Buildings
Design: Daniel Libeskind
University of Toronto Faculty of Law
Design: Hariri Pontarini Architects
Toronto Buildings
Comments / photos for the Ontario Institute for Cancer Research Toronto – New Canadian Architecture design by Diamond Schmitt Architects page welcome.

