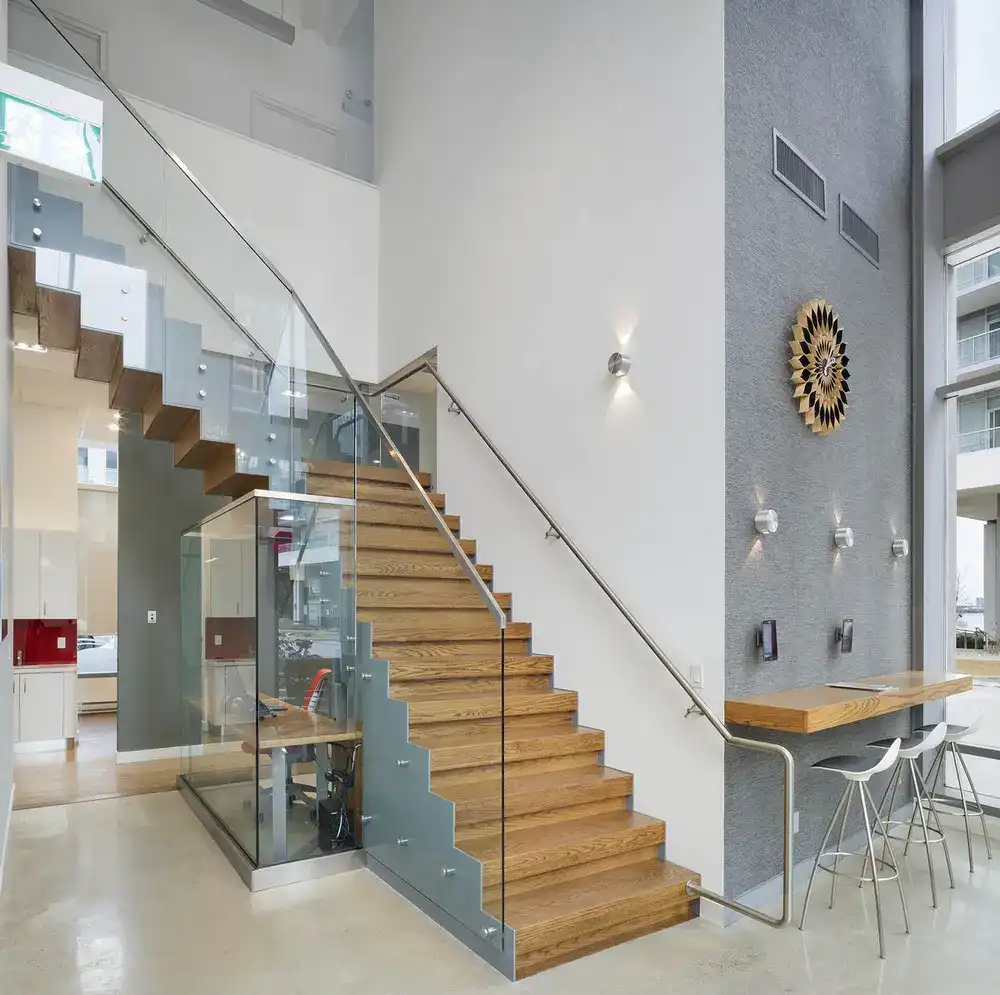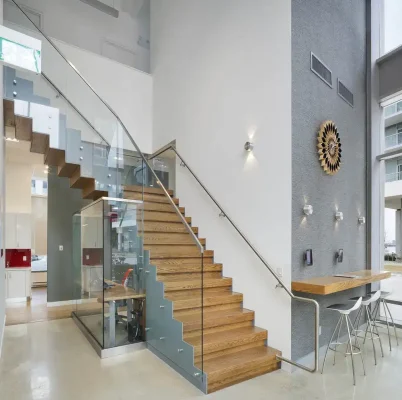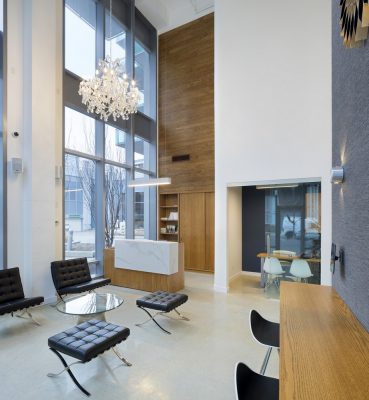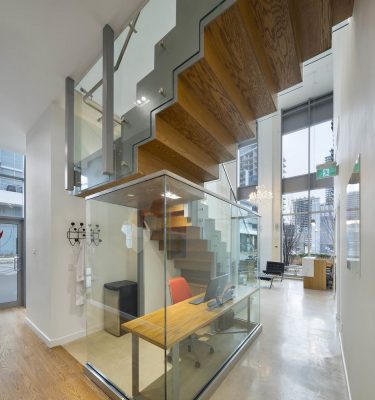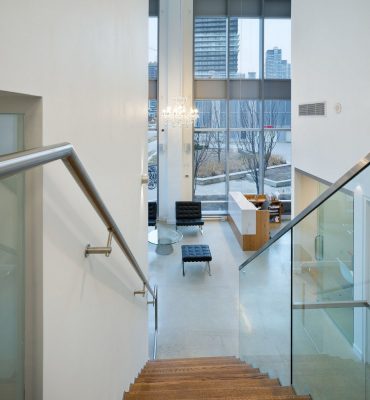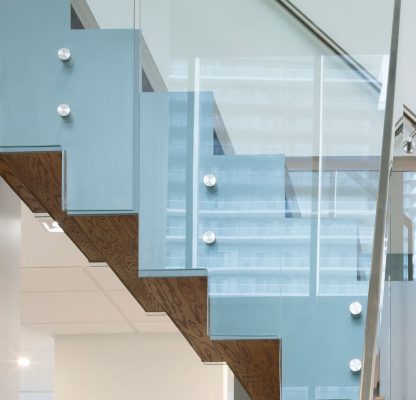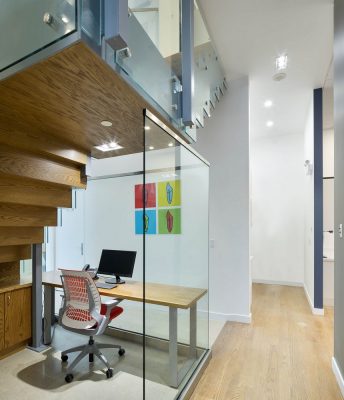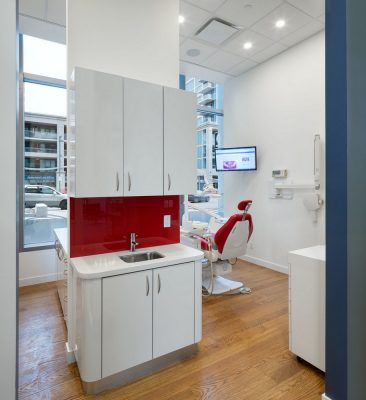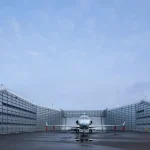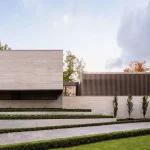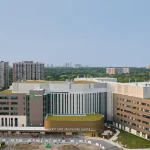Lakeshore Dental II Toronto interior, Canadian dentist architecture images
Lakeshore Dental II in Toronto
Design: BORTOLOTTO – Tania Bortolotto
Location: Toronto, Ontario, Canada
7 Jan 2021
Lakeshore Dental II
Lakeshore Dental II is a light-filled two-storey dental clinic located on the ground floor of a condominium tower facing Lake Ontario is the second office designed by Tania Bortolotto for Dr. Izabella Olcyzyk.
The space utilizes natural materials to create a warm and welcoming environment for new and returning patients.
The space consists of a spacious 2 story waiting and reception area, 4 operatories and sterilization room on the ground level and staff room, doctor’s offices, boardroom, and storage over 2,100 square feet.
A unique wood and glass stair design feature connects the two levels.
Special consideration for the plumbing to accommodate operatory sinks, and equipment was necessary as drilling through the underground parking garage was required.
Lakeshore Dental II, Toronto in Toronto, Ontario – Building Information:
Architects: BORTOLOTTO
Project size: 2100 ft2
Completion date: 2019
Building levels: 2
Photography: Tom Arban
Lakeshore Dental II, Toronto images / information received 070121 from Tania Bortolotto architect
Location: Toronto, Ontario, Canada, North America
Toronto Architecture
Toronto Architectural Designs – chronological list
Ontario Architecture News on e-architect
Toronto Building Designs
Toronto Architectural Designs – recent additions on e=-architect
CIBC Square, Bay Street, South Core neighbourhood – the tallest office building under construction in Canada!
Architects: WilkinsonEyre; Adamson Associates
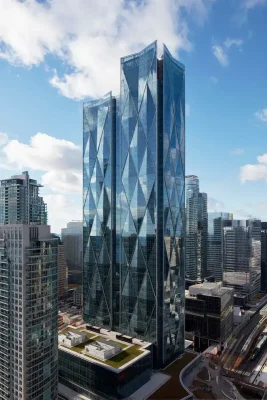
photo © TK Elevator, www.tkelevator.com
CIBC Square Toronto building
Former Bata Shoe Factory, Batawa, ON
Architects: Dubbeldam Architecture + Design and Quadrangle
Former Bata Shoe Factory, Batawa
Architects: Reflect Architecture
Permission Shop
Canadian Architectural Designs
Canadian Building Designs – architectural selection below:
Comments / photos for the Lakeshore Dental II, Toronto Architecture office design by Tania Bortolotto for Dr. Izabella Olcyzyk page welcome.

