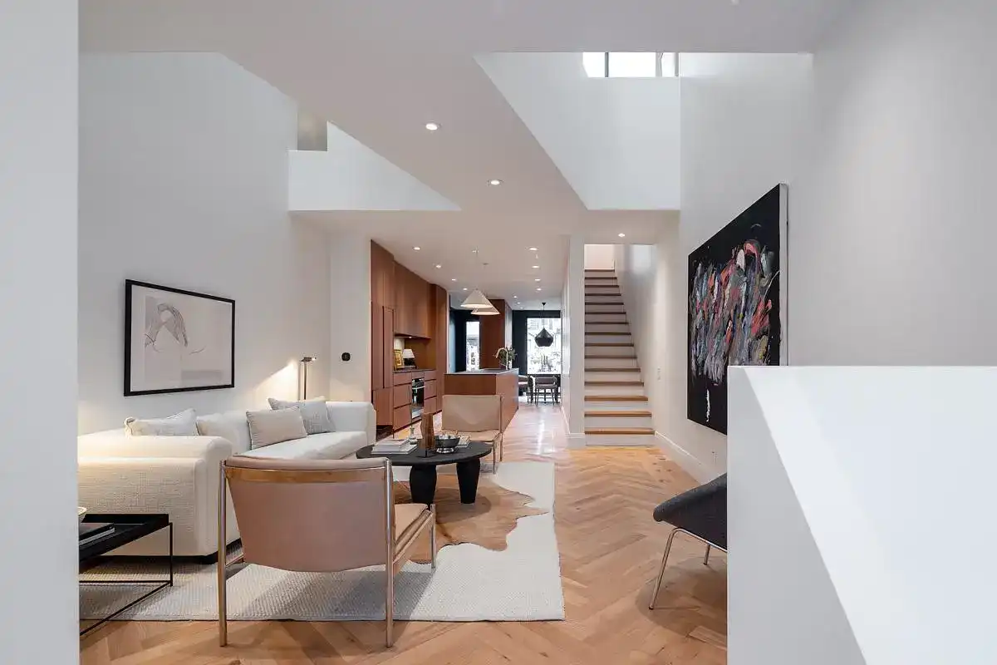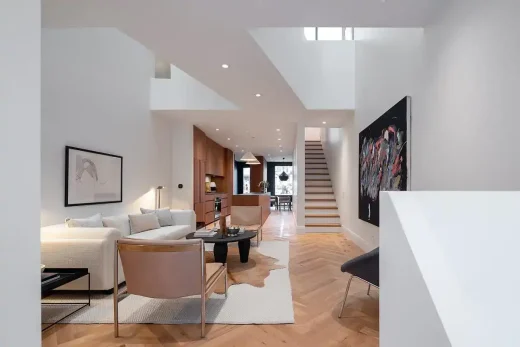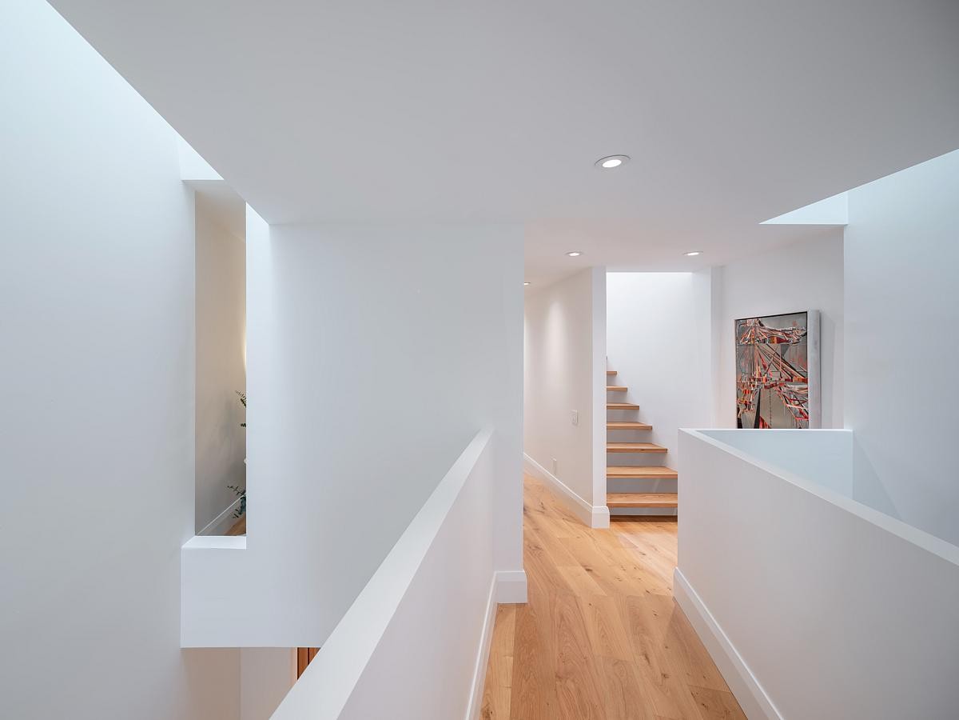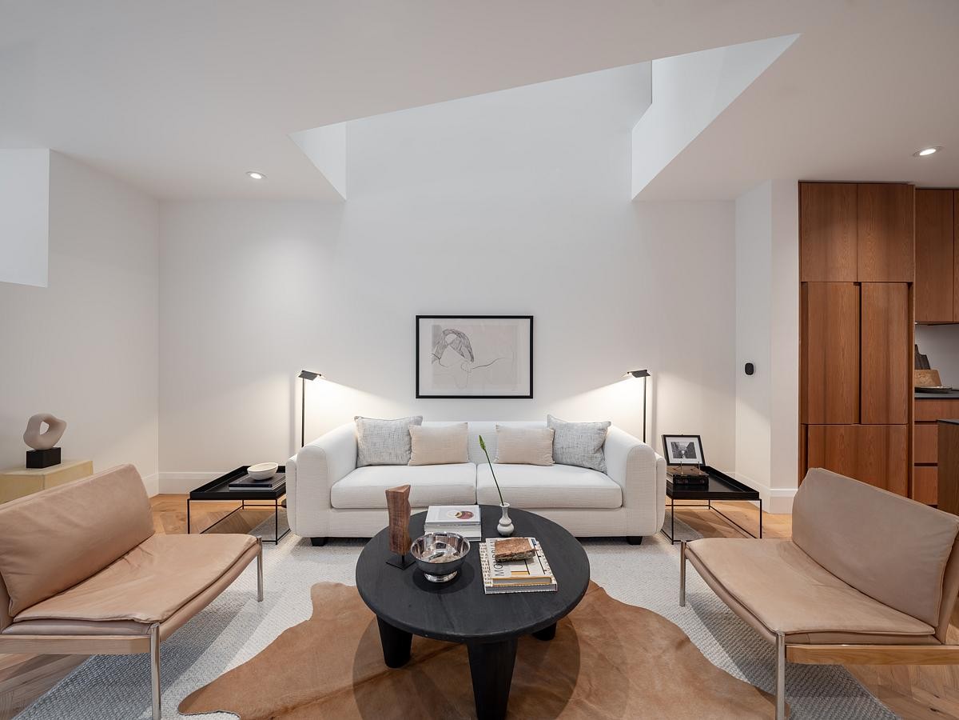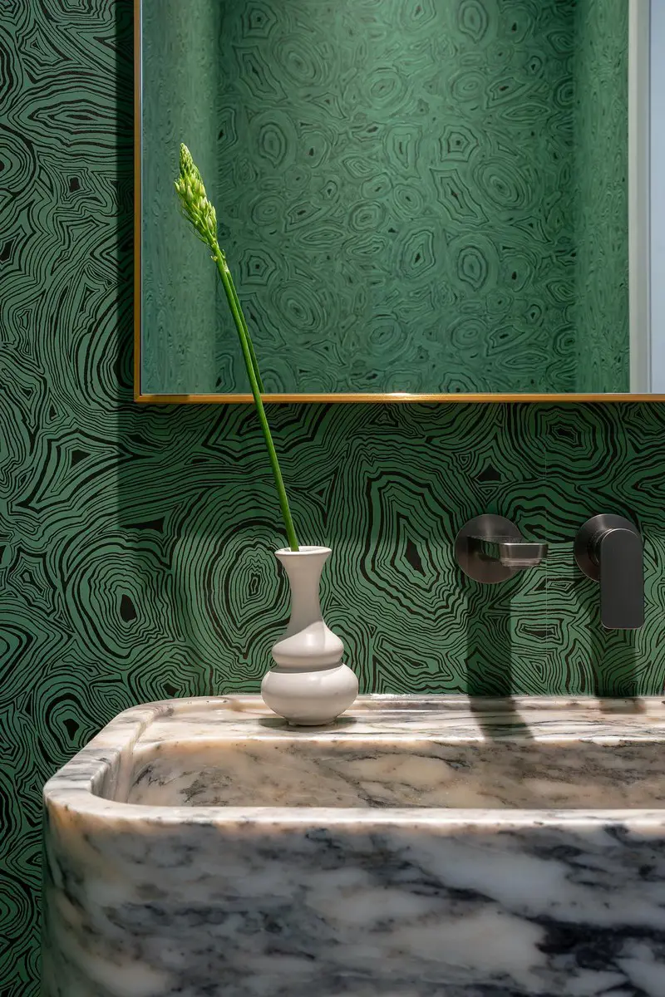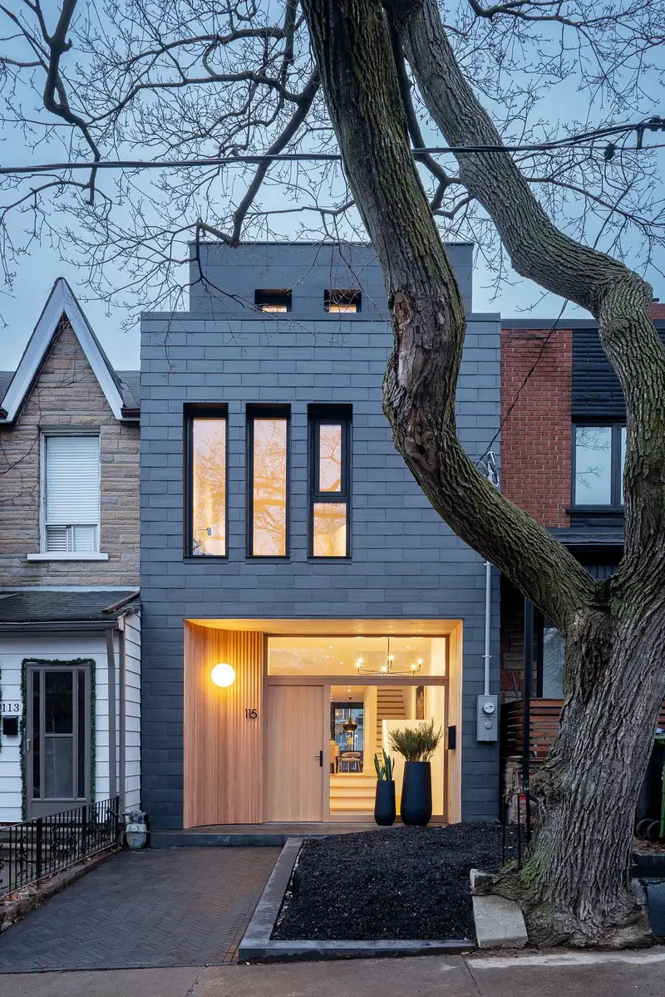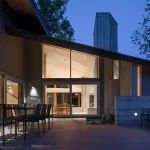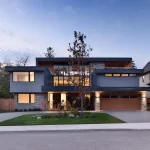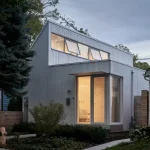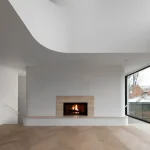Infill Family Home, Toronto house images, New Ontario residence design, Canadian interior
Infill Family Home in Toronto, Ontario
August 10, 2024
Design: Blue Lion Building
Location: Toronto, Ontario, Canada
Photos by Ryan Fung Photography
Infill Family Home, Ontario
Situated on a picturesque, sloping side street just off Toronto’s vibrant Ossington Avenue, the Harrison / Infill Single Family Home is a testament to innovative design and resourcefulness. This stunning 4-level, 2500 sqft home has been carefully crafted to maximize living space on a challenging 5m (16’7″) wide lot.
The project’s success can be attributed to the thoughtful approach taken by the project teams, including Blue Lion Building, who worked in harmony with the unique constraints of the site. With zero setbacks on either side, the construction logistics played a significant role in informing the design choices. Windows were strategically introduced on the narrow front and rear walls, while two light wells were incorporated down the middle of the house to ensure natural light access in every room.
This clever design decision enabled the creation of a bridge on the second floor and gently sloped light wells that ascend to the roof. The result is a bright, airy, and welcoming living space that belies its compact footprint. The street facade is a striking blend of modern, robust, and low-carbon building materials, including Douglas Fir from British Columbia and Slate siding from Ontario. While the building’s massing is sympathetic to the surrounding neighborhood, the rich natural materials and patterning set it apart as a truly unique and beautiful home.
Completed in January 2022, this remarkable project is a shining example of what can be achieved when creativity and ingenuity are applied to challenging design constraints. With its thoughtful use of natural light, clever spatial planning, and commitment to sustainable building practices, the Harrison / Infill Single Family Home is a true masterpiece of modern residential design.
Infill Family Home in Ontario, Canada – Property Information
Architects/designers: Blue Lion Building – https://www.bluelionbuilding.com/
Project size: 2500 sq. ft.
Site size: 2100 sq. ft.
Completion date: 2022
Building levels: 4
Photographers: Ryan Fung Photography
Dove House, Toronto, Ontario property images / information received 240724
Location: Toronto, Ontario, Canada, North America.
New Houses in Toronto
Contemporary Toronto Buildings
Contemporary Toronto Homes – selection from e-architect:
douBLe House
Design: Alva Roy
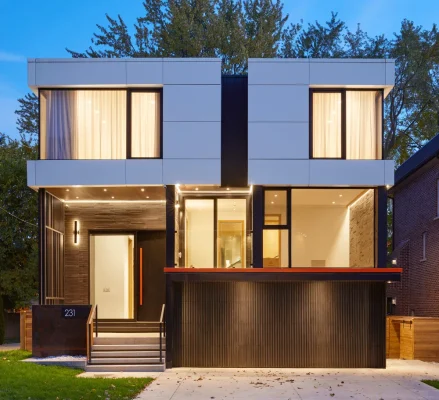
photo : Tom Arban
douBLe House
Neville Park House
Design: Reigo & Bauer
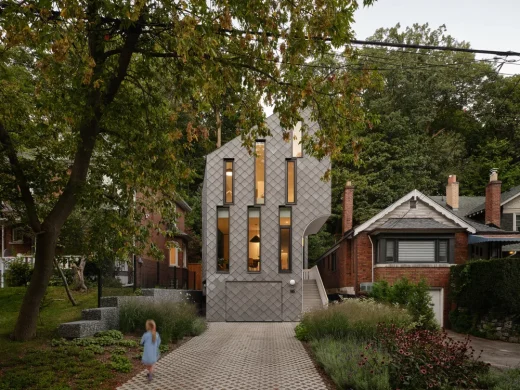
photo : Doublespace Photography
Neville Park House, Toronto, Ontario
Petaluma House, Whitby, Toronto GTA
Design: Trevor McIvor Architect Inc
Petaluma House
Forest Hill Garden & Pavilion, Forest Hill neighbourhood
Design: Amantea Architects
Forest Hill Garden and Pavilion
Toronto Architecture
New Ontario Propertieson e-architect:
Toronto Architectural Designs – chronological list
Ontario Architecture News on e-architect
Comments / photos for the Infill Family Home, Toronto, Ontario property design by Blue Lion Building page welcome.

