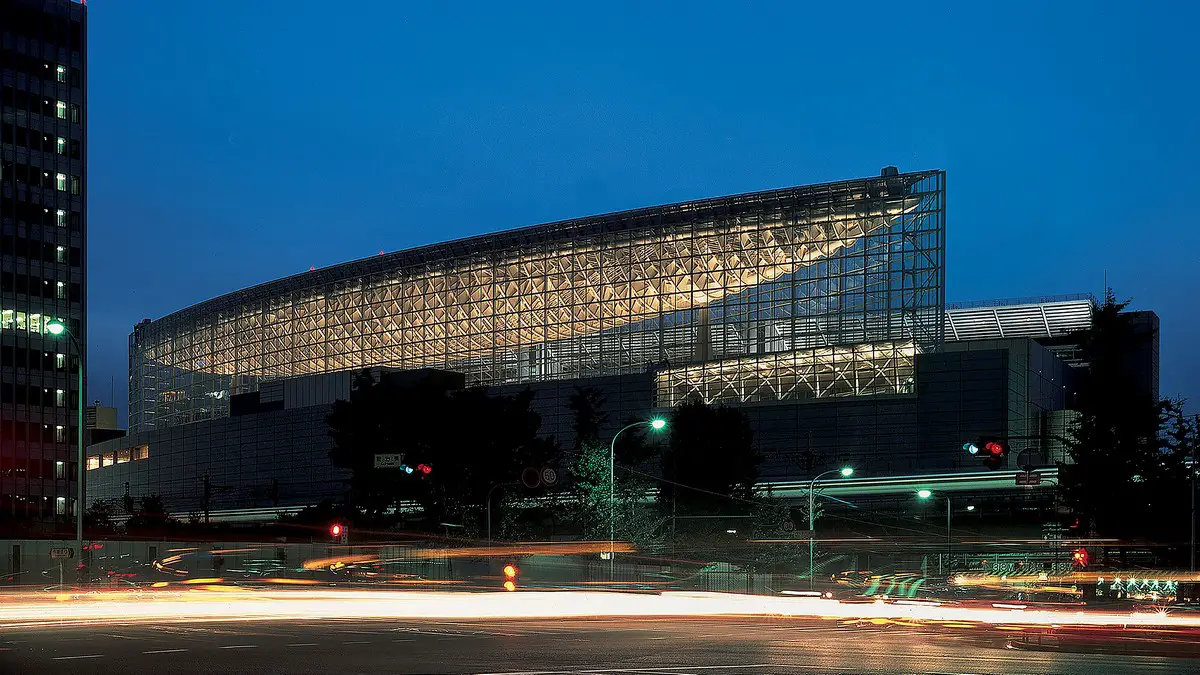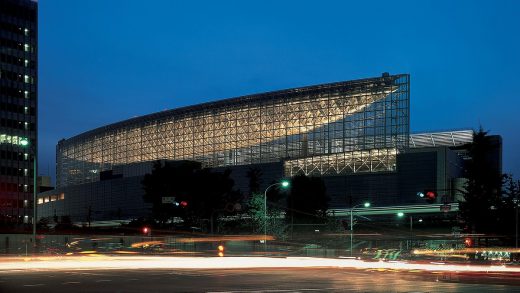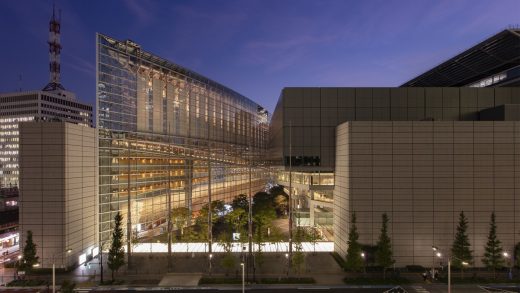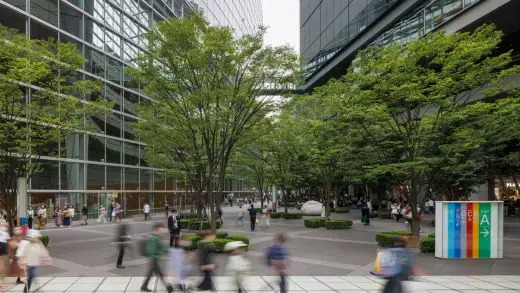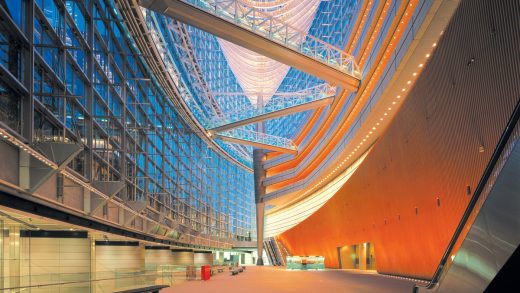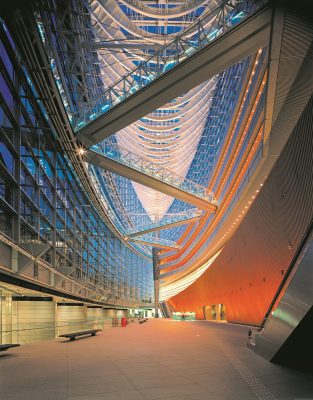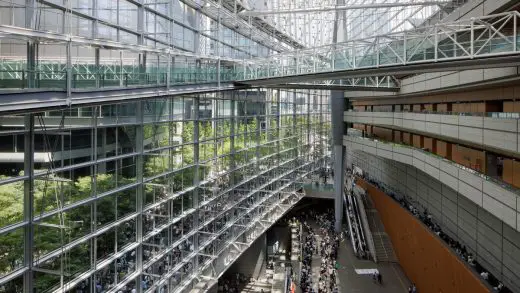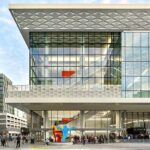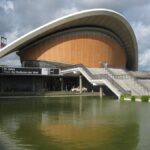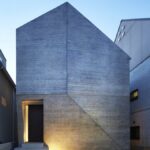Tokyo International Forum, Chiyoda, Japan, Tokyo building awards, photos, New Japanese real estates, Architecture design images
Tokyo International Forum in Chiyoda
28 June 2024
Architecture: Rafael Viñoly Architects
Location: Chiyoda, Tokyo, Japan
Tokyo International Forum, Japan
Tokyo International Forum
Rafael Viñoly Architects’ Tokyo International Forum is the recipient of the American Institute of Architects (AIA) 2024 Twenty-five Year Award. The project is recognized for its innovative architectural design, which features a striking glass atrium, an array of performance spaces, and diverse connectivity within the complex and to the surrounding cityscape. The design exemplifies structural transparency and public engagement. The Twenty-five Year Award is one of the industry’s most prestigious accolades, recognizing a building that has set an architectural design standard of excellence for 25-35 years.
The Tokyo International Forum is a unique, multi-purpose civic complex commissioned by the Tokyo Metropolitan Government to accommodate dance, musical and theatrical performances, conventions and trade shows, business meetings, and receptions, making it a prime venue for global events and cultural exchange. For 25 years, it has stood as Japan’s most prominent convention and performing arts center.
“We are deeply honored that the Tokyo International Forum’s enduring impact on architectural design and its role as a vibrant cultural and civic hub for Japan is being recognized with this prestigious award,” said Román Viñoly, Partner at Rafael Viñoly Architects. “Winning the AIA Twenty-five Year Award underscores my father Rafael Viñoly’s lasting influence on his profession and in the communities where his work continues to foster cultural exchange and engagement. This building, in particular, bears witness to his vision and to the vision of the vast collaboration that was responsible for realizing the project and which still breathes life into it day in and day out.”
As Tokyo’s government relocated and enlarged its city hall in the 1980s, then-Governor Shunici Suzuki sought to create a new building typology for Japan to stand on the city hall’s previous site. Suzuki’s vision was for a performing arts center combined with an exhibition hall to provide cultural programming, civic dialogue and urban connectivity to reinforce the nation’s cultural and international exchange role. That vision became reality when Rafael Viñoly Architects was selected through Japan’s first international design competition, winning for a design that proposed a major public space accessible from surrounding districts and landmarks yet protected from the traffic and noise of surrounding roadways and railroads.
The Forum’s iconic Glass Hall is one of the most daring and imaginative structures ever built in Japan. It is seven stories above ground and three below, consisting of two intersecting glass and steel arcs, which enclose a vast central lobby and unite the elements of the complex. The Glass Hall’s roof is a work of structural ingenuity in itself. Spanning 750 feet and supported on just two columns, its three-dimensional lattice work combines compression pipe arches and tension members balanced by white steel “ribs” of changing shapes. The result is an iconic organic sculpture sometimes likened to a boat or whale skeleton. Throughout the day, the roof is an oversized urban trellis that provides shade and definition to the public space below it. At night, it transforms into a beacon of light that announces its presence across the neighborhood and Tokyo’s skyline.
The design allows for the complex to simultaneously be fully integrated with and independent of the public. It houses seven performing arts and multipurpose halls, an exhibition hall, and 34 different meeting rooms that accommodate various performances and other events, all connected by several pedestrian ramps and bridges that traverse the Glass Hall. Beneath the plaza, a concourse lined with food and beverage outlets, a convenience store, and a museum connects the Forum with the nearby Tokyo Line and Yurakucho Line subway stations. It is anchored by an 86,000-square-foot exhibition hall at its center that engages commuters and visitors with activities.
In addition to becoming a beloved landmark and shaping daily life in Tokyo, the Forum has also supported Japan through unexpected traumas, including providing shelter for residents who were stranded after the 2011 earthquake. Prior to the COVID-19 pandemic, the Forum welcomed more than 23 million visitors and hosted more than 3,400 events, including the annual La Folle Journée Tokyo classical music festival and various academic conferences, art fairs, and fashion shows.
The Tokyo International Forum was also a recipient of the Japanese Institute of Architects’ (JIA) 2023 25th Anniversary Award, which honors an architectural design that has contributed to the community environment for over 25 years, endured the climatic elements to maintain a pleasant appearance, and thereby communicated the significance of architecture to society. The award was announced in February 2024.
Size: 139,360 gross square meters
Highlights
Accommodates a variety of cultural performances, conventions, business meetings, receptions
Contains world’s largest free-standing glass canopy
Glass Hall is one of the most daring structures ever built in Japan
About Rafael Viñoly Architects
Founded in 1983 by the late, world-renowned designer Rafael Viñoly, Rafael Viñoly Architects – https://vinoly.com/ is headquartered in New York City and has successfully delivered over 180 completed buildings across the Americas, Europe, Asia and the Middle East. Working for private, civic, and government clients, in almost every typology, scale, and level of complexity, the firm’s consistent focus on pushing every project to enrich the public realm is the common thread that unites its vast and diverse portfolio. The firm’s work is marked by a sustained structural originality that transcends the passing fads of architectural movements and it is consistently driven by the belief that the essential responsibility of the architect is to ensure resiliency by optimizing investment on the long time scales characteristic of construction projects.
Rafael Viñoly Architects’ iconic, award-winning buildings include the Tokyo International Forum, the Cleveland Museum of Art, the Booth School of Business at the University of Chicago, 432 Park Avenue in New York, Carrasco International Airport in Montevideo, Uruguay, the Kimmel Center for the Performing Arts, in Philadelphia, the HHMI Janelia Farm Research Campus in Ashburn, Virginia, 20 Fenchurch Street in London, the NYU Abu Dhabi Campus in the UAE, and the David L. Lawrence Convention Center in Pittsburgh, among many others. A few of the firm’s current works-in-progress includes the National Medal of Honor Museum in Arlington Texas, the new International Airport Terminal in Florence, Italy, and the most environmentally sustainable project in all Latin America, Médano in Uruguay.
Tokyo International Forum, Chiyoda, Japan images / information received 280624
Location: Chiyoda, Tokyo, Japan, eastern Asia
Tokyo Architecture
Tokyo Architecture Selection
Tokyo Architecture Designs – chronological list
Japanese Residential Buildings – Selection
Tokyo *KIBA, Ikegami, Ota-ku
Architecture: SAKAE Architects & Engineers
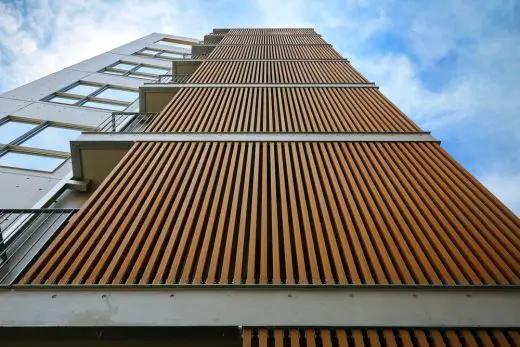
photos by Koji Fujii / Yuichi Higurashi
KIBA Tokyo Residence
Espace House, Shinagawa Ward
Architecture: Satoshi Kurosaki / APOLLO Architects & Associates
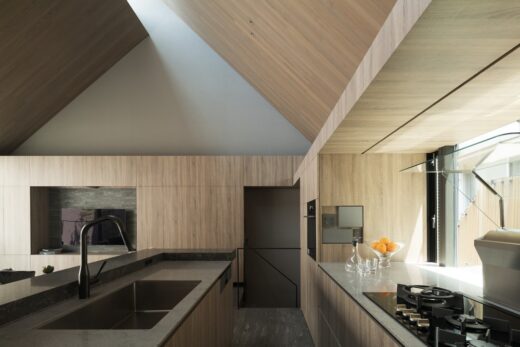
photo : Masao Nishikawa
Espace House, Shinagawa Ward
House in Yamanashi Prefecture
Design: Takeshi Hosaka architects
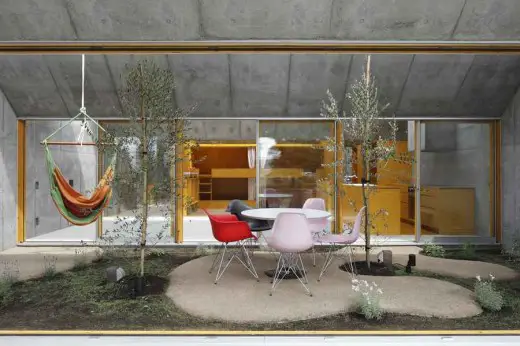
photograph : Koji Fuji / Nacasa&Pertners Inc.
House in Yamanashi
Slide House, Koto Ward
Design: APOLLO Architects & Associates Co
Slide House in Koto Ward
R・torso・C Residence
Architects: Atelier TEKUTO
R・torso・C Residence in Tokyo
Tokyo Architect Studios : Japanese capital city design studio listings on e-architect – architecture practice contact details
Tokyo Buildings
Comments / photos for the Tokyo International Forum, Chiyoda, Japan designed by Rafael Viñoly Architects page welcome.

