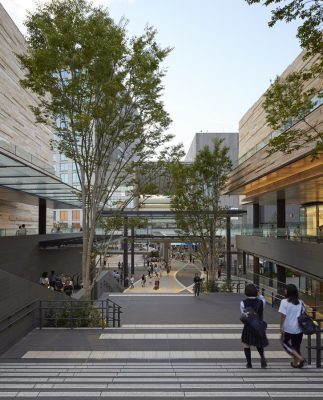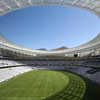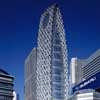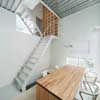Tokyo buildings photos, Architects, Japan architecture images, East Asia real estate design
Tokyo Buildings : Architecture
Contemporary Japanese Architectural Developments – New Property Japan.
post updated 17 February 2025
+++
We’ve selected what we feel are the key examples of Tokyo Buildings.
We cover completed buildings, new building designs, architectural exhibitions and design competitions across Tokyo. The focus is on contemporary Japanese buildings.
Tokyo Architecture
Tokyo Architecture : news + major projects (this page)
Tokyo Building Design Architecture : A-H
Tokyo Building Designs : I-R
Tokyo Building Developments : S-Z
+++
Latest Tokyo Buildings
Architecture – latest additions to this page, arranged chronologically:
International Popular Culture Laboratory in Tokyo Competition
International Popular Culture Laboratory in Tokyo Competition – 3 Feb 2016
17 + 16 Jan 2016
New National Stadium Tokyo Designs
Design: Kengo Kuma
Architect Kengo Kuma denies plagiarising Zaha Hadid and defends his design. 2020 Tokyo Olympic Games organisers are “refusing” to pay the British architect for her designs unless she gives up the copyright and signs a ‘gagging order’.
New National Stadium Tokyo Designs
+++
25 Nov 2015
Futako Tamagawa Masterplan
Design: Conran and Partners

photograph : Edmund Sumner
Futako Tamagawa Masterplan Tokyo
The scheme, located on the south-west edge of the city alongside the Tama River, comprises a total of 400,000 sqm of retail, office, leisure and residential building, as well as a new city park.
+++
11 June 2013
Narrow Architecture in Tokyo
Design: architectural office htmn with Masayuki Nakahata

photo © Daici Ano
Narrow Architecture in Tokyo
This is a clinic and office building complex in Japan, completed recently.
22 Apr 2013
New National Stadium, Tokyo – competition entry
Design: Andrea Maffei Architects

image from architect
New National Stadium Tokyo
The distribution of the main arena of the stadium follows the best way to avoid big security fire stairs and to give an easy access by the people inside the new stadium. The architects designed a main platform connecting the new stadium with the gymnasium designed by Fumiko Maki in a unique big Plaza as a City of Sport.
11 Jan 2013
Luminous Tokyo
Design: Jun Sakaguchi Architect

photograph : Tomohiro Sakashita
Luminous Tokyo
Nine storey commercial building – reminiscent of a spine, a vertebral column formed from concrete, each floor as a vertebra. The façade has a beautiful and deeply curved glass wall, which maximizes the frontage for tenants and continually reflects changes in the environment.
16 Nov + 30 Oct 2012
Kasumigaoka National Stadium
Design Shortlist for the new Kasumigaoka National Stadium building

image © Marcus Bredt, Berlin
Kasumigaoka National Stadium
Japan’s bid to host the 2020 Olympic and Paralympic Games
Zaha Hadid Architects has won the international competition to build the new National Stadium of Japan. This British architecture practice, which produced the London Aquatics Centre for the 2012 Olympic Games, was selected ahead of 45 other international architecture firms for the US $1.62bn development.
26 Sep 2012
Hue plus studio office, Kaigan Minato
Design: Jo Nagasaka/Schemata Architects

photo : Takumi Ota
Hue plus studio office
The alternative space Hue+ is a series of facilities seamlessly integrated into the photo studio, where the visual expression of ‘eating’ is the particular subject of photographic exploration. Unlike an ordinary photo studio that is a closed box to be used merely as a shooting equipment, Hue+ is an office space, a cafe, a library and a kitchen.
18 Apr 2012
‘M&M Rosie‘ – House in Setagaya
Design: ARTechnic architects

photo : Nacasa&Pertners Inc.
M&M Rosie
When the client found this land, the architects were asked to give an advice. It was a strip of pentagonal land facing west with only a pair of parallel boundary lines.
8 Mar 2012
Small House in Meguro-ku, south of Tokyo
Design: Hiroyuki Unemori architects – added

photograph : Ken Sasajima
Small House in Meguro-ku
The small house which the married couple and their child live stands at the densely populated area in Tokyo. Though the neighboring houses is very close, the architect studio aimed to design the house which exceed the physical narrowness living at the city.
25 May 2012
Mode Gakuen Cocoon Tower
Design: Tange Associates Architects

photo : Koji Horiuchi
Mode Gakuen Cocoon Tower
Mode Gakuen Cocoon Tower, which contains 3 vocational schools with approximately 10,000 students, is an innovative educational facility located in Tokyo’s distinctive Nishi-Shinjuku high-rise district. The building’s elliptic shape, wrapped in a criss-cross web of diagonal lines, embodies the “cocoon” concept.
20 Apr 2012
Storage House, Kanagawa
Design: Ryuji Fujimura Architects

photograph : Takumi Ota
Storage House Tokyo
New property located in a residential area on the suburbs of Tokyo.
+++
Recent Tokyo Building Designs
HA Tower
Design: Frontoffice + François Blanciak Architect

image from architect
HA Tower Tokyo – 23 Sep 2011
‘Outside In’ – House in Yamanashi Prefecture
Design: Takeshi Hosaka architects

photograph : Koji Fujii / Nacasa&Pertners Inc.
Yamanashi House – 28 Nov 2011
Musashino Art University Museum & Library
Design: Sou Fujimoto Architects

photograph from architect
Musashino Art University Museum & Library – 18 Aug 2011 – LEAF Awards winner, Sep 2012
+++
Tokyo Architecture Competition
Central Glass International Architectural Competition
Design: Kutonotuk

image from architect
Central Glass Architecture Competition
“Lightcore” by Kutonotuk (Leena Cho & Matthew Jull) won the Second Prize for the Central Glass International Architectural Competition in Tokyo, Japan. The theme was to speculate on glass architecture in year 2050 and the thoughts and actions that will shape the use of glass in architecture forty years from now.
+++
Buildings in Tokyo
Buildings in the Japanese Capital, alphabetical:
Alexandre Herchcovitch
Studio Arthur Casas, Architects

photograph : Eusike Fukumochi
Alexandre Herchcovitch
Armani/Ginza Tower
Doriana and Massimiliano Fuksas

photograph : Ramon Prat
Armani/Ginza Tower
The Jewels of Aoyama, Minato-ku
Mitsui&Associates Architects

picture : Urban Arts
The Jewels of Aoyama
The Ice Cubes
Jun Mitsui&Associates Architects

photograph : Naoomi Kurozumi
The Ice Cubes
Leaf Chapel, Yamanashi, nr Tokyo
klein dytham architecture

picture from kda
Leaf Chapel Yamanashi
Millennium Tower
Foster + Partners

image : Foster + Partners
Millennium Tower Tokyo
N Building
TERADADESIGN ARCHITECTS

photo : Yuki OMORI
N Building
Prada Store
Herzog and de Meuron

picture © James Whitaker
Prada Store Tokyo
TBWAHakuhodo offices
Klein Dytham architecture

photograph : Kozo Takayama
Tokyo offices
Yokohama International Port Terminal
Design: Foreign Office Architects

photograph via RIAS
Yokohama International Port Terminal
More Tokyo Buildings online soon.
Location: Tokyo, Japan.
+++
Japanese Architecture – key buildings + design projects
Key Japanese Architects
Buildings / photos for the Japanese Architecture page welcome.
