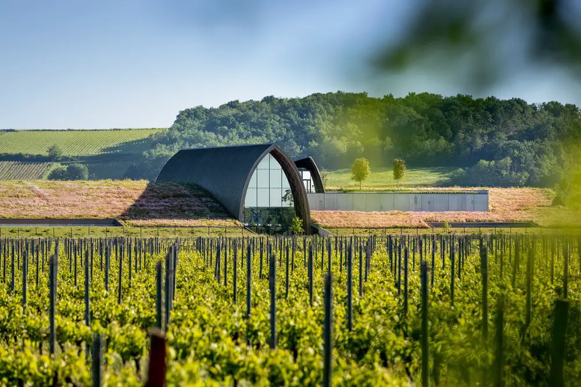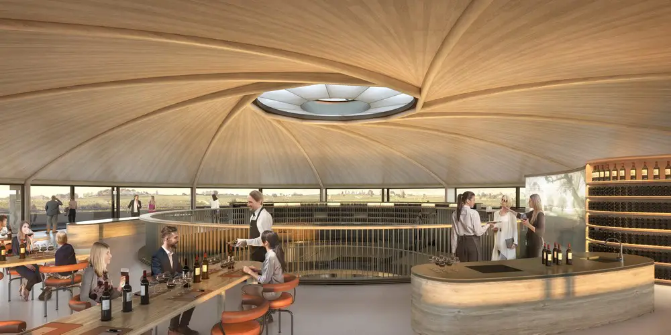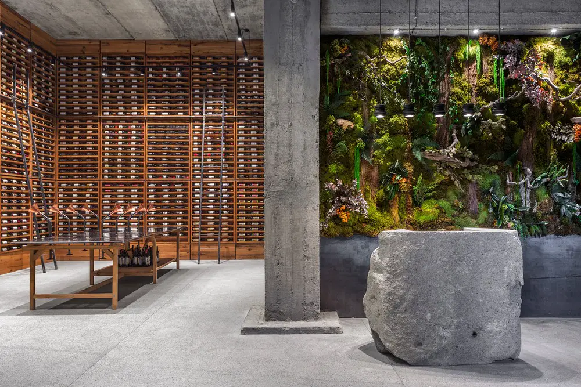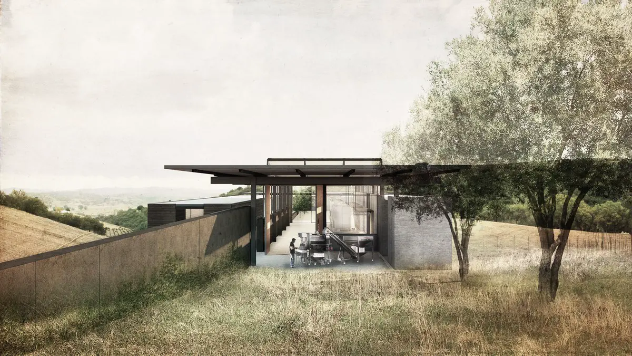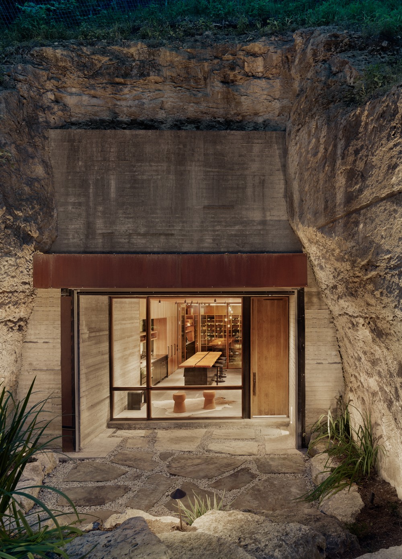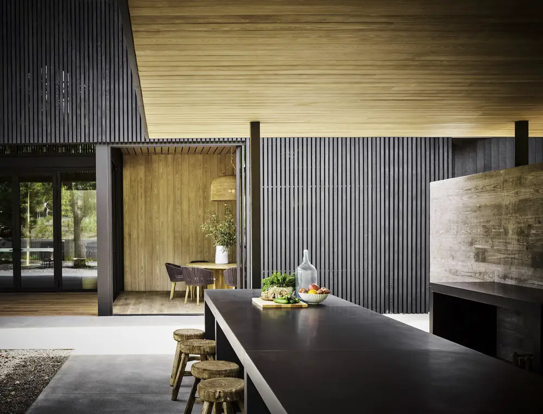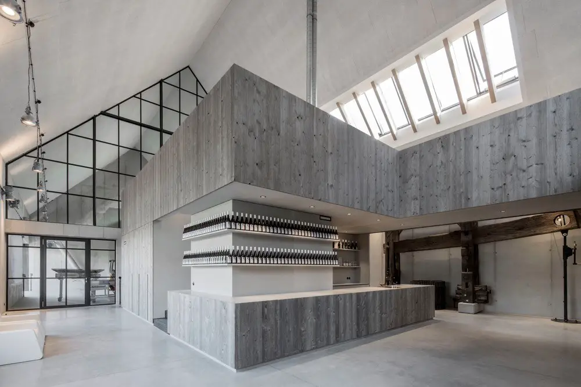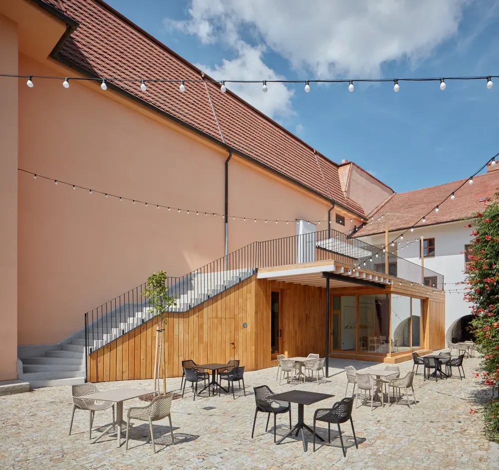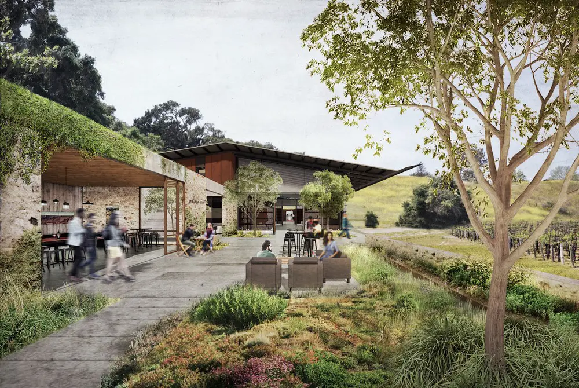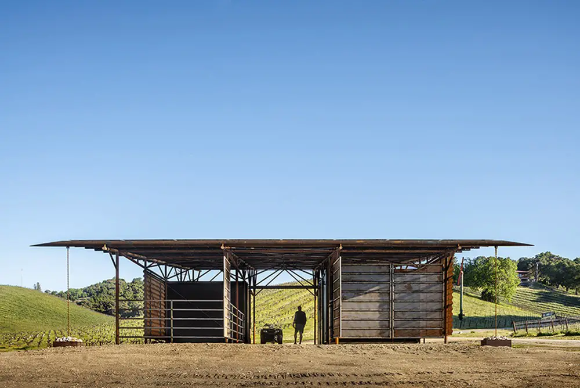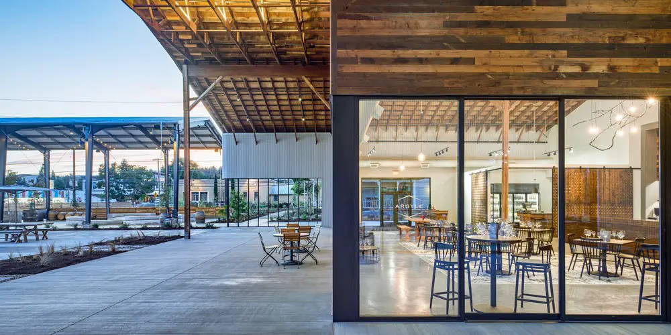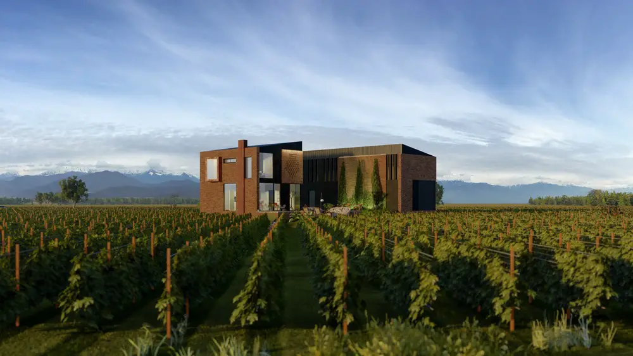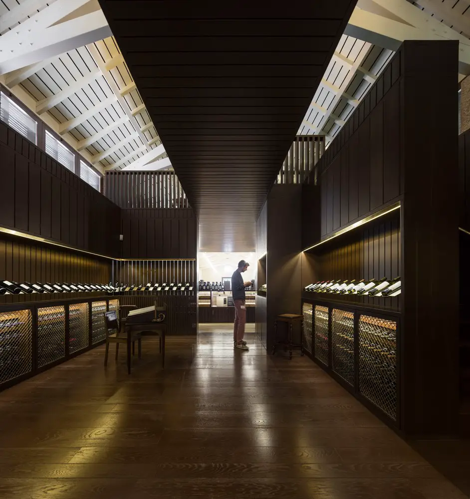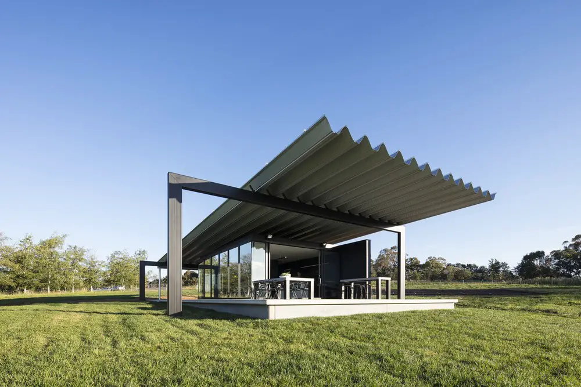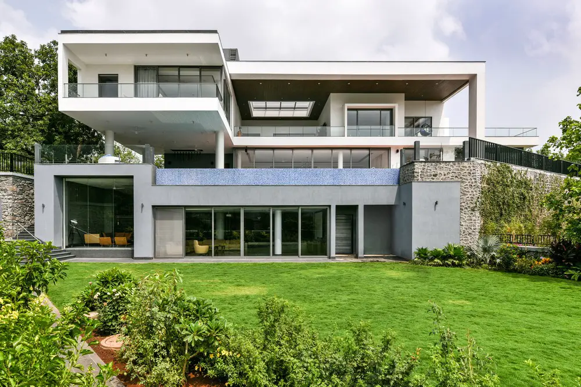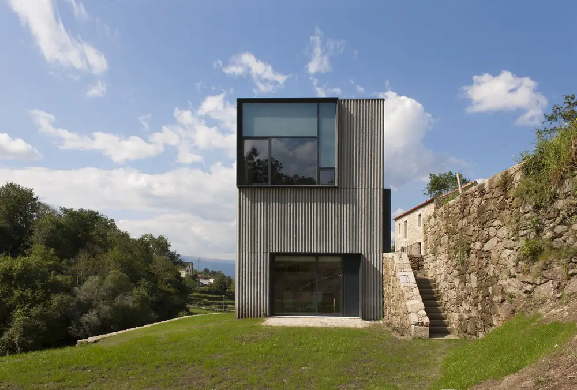Winery building designs
Winery buildings design and architects
e-architect try to select winery building designs and wine production buildings from around the World. Discover wine-making architecture projects information, news and pictures of the best new wineries buildings globally.
The website features a selection of the best new winery properties around the world, by good architects and designers.
Finally, you can find a strong grouping of wine-making architectural posts on our site.
Le Dôme Winery Saint-Émillion, Bordeaux
New Le Dôme winery building in Saint-Émillion, France, by architects Foster + Partners in Bordeaux countryside. Visitors approach along a tree-lined avenue, towards this elegant circular-plan building.
Vineria, Old Tbilisi Wine Cellar Building
Vineria wine cellar design by NS STUDIO, in central part of Old Tbilisi, Georgia: space that captures you, place where you lose the sense of time, atmosphere that makes you calm
Copia Vineyards Winery and Tasting Room, CA
Copia Vineyards Winery and Tasting Room at Paso Robles, California building design by Clayton Korte atop crest of a hill within rolling landscape of Willow Creek AVA District
Hill Country Wine Cave, Blanco River Texas
Designed by Clayton Korte, Hill Country Wine Cave is at eastern edge of the Texas Hill Country, America: private wine cave is a destination along a secluded bend of Blanco River
Flowers Vineyard & Winery, California
Designed by Walker Warner Architects, the House of Flowers’ new guest experience breathes new life into a cherished local landmark to become a destination resort-style estate: Flowers Vineyard & Winery in Healdsburg, CA
Weinmanufaktur Clemens Strobl, Austria
Designed by destilat design studio, Weinmanufaktur Clemens Strobl, workplace in Austria, offers vast open spaces between components and make them usable
Winery Nešetřil, Znojmo, Czech Republic
Designed by ORA, Winery Nešetřil, Znojmo, is a place where wine will be produced, sold and tasted, and at the same time, there will be feasts, events and accommodation for guests.
Alma Rosa Winery Buildings in California, USA
The Alma Rosa Winery is designed by Clayton & Little to blend into its surroundings by embedding the facility into the hillside and through the use of natural materials to visually merge exposed elements with the landscape.
Saxum Vineyard Equipment Barn Paso Robles
Designed by Clayton & Little Saxum Vineyard Equipment Barn is a simple agricultural storage structure resting at the toe of the 50-acre James Berry Vineyard and the adjacent winery sitting just over 800 feet away.
Argyle Winery Tasting House Dundee, Oregon
Designed by SERA Argyle Winery Tasting House is located next to a busy highway in the Willamette Valley, the complex offers the perfect opportunity to tell the story of Argyle and its wines.
Oreste Wine Estate, Alaverdi: Alaverdy Monastery
Oreste Wine Estate, Alaverdi, Georgia, design by Stipfold Architects: a path leads through a vineyard towards where two buildings and a connecting bridge beautifully frame distant Alaverdi Monastery.
Quinta da Aveleda Wine Tourism Building Penafiel
Designed by Diogo Aguiar Studio Quinta da Aveleda Wine Tourism Building is located in Penafiel, Portugal. The winery is one of the main producers of vinho verde in the country and enjoys an unusual built heritage surrounded by beautiful gardens.
Montoro Wines Cellar Door in Orange, NSW
The Montoro Wines Cellar Door building, designed by Source Architects, is beautifully simple: the programme is tucked under a generous long span deep profile steel roof which is elegantly supported by two steel frames.
Martin’s Lane Winery Kelowna, British Columbia
Designed by Tom Kundig, of Olson Kundig, Martin’s Lane Winery is tucked into a hillside in Kelowna, British Columbia and draws a close parallel between the topography of the land and the gravity-flow winemaking process taking place inside.
The Infinity House in Khandala, Western Ghats
Planned with a brief of maximizing views of the valley and enabling a nexus with the environment, the villa for a family of four has been conceived on a plot of land that is deeply contoured with a steep slope towards the valley.
Alvarinho Houses in Melgaço Properties
The Correia/Ragazzi Arquitectos’ Alvarinho Houses project provides consequently the guaranty of a better value from the land entry, with the vineyard and the set composed of two volumes that frame and value the existing terraces.

