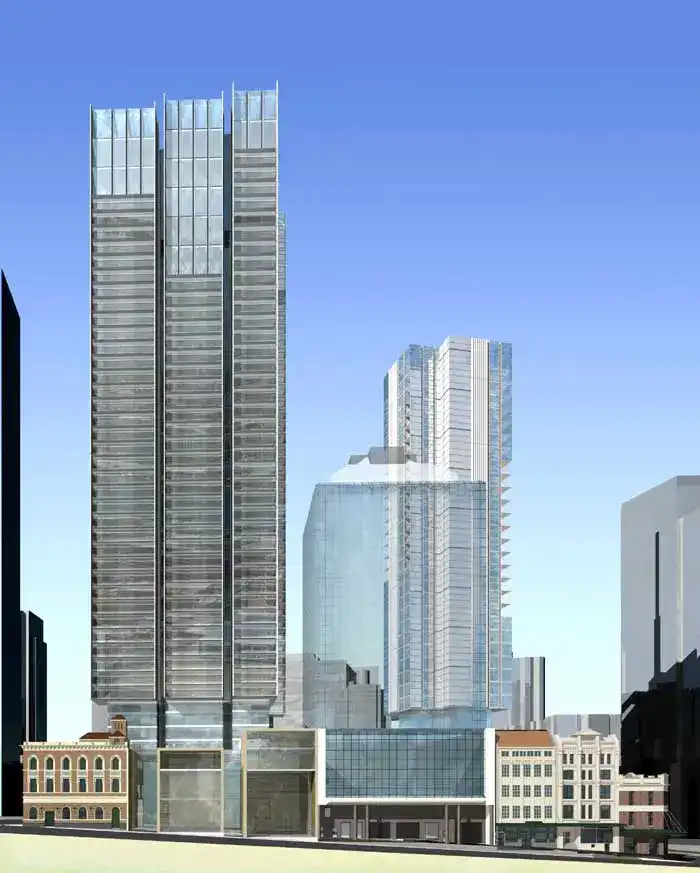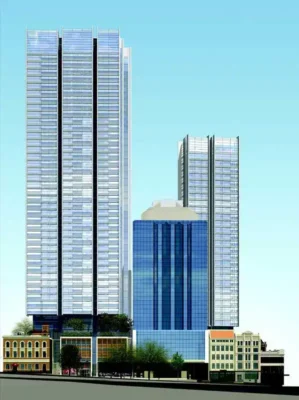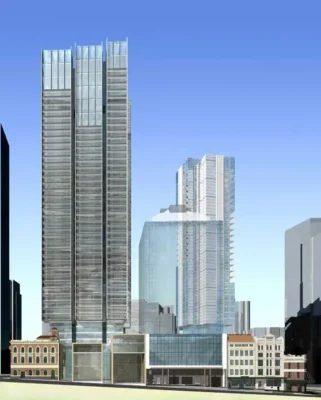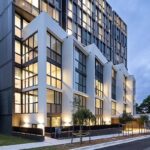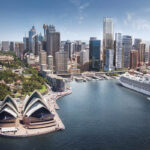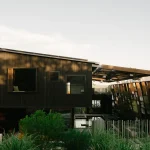Regent Place Sydney property images, Lumière Apartments architect, Australia tower
Regent Place : Lumière Sydney
Australian Real Estate : Residential Building design by Foster + Partners Architects
post updated 11 April 2025
Date: 2003-07
Design: Foster + Partners with PTW
9 Aug 2008
Lumière Sydney
Lumière – Information from PTW:
Location: Bathurst Street, Sydney, Australia
Consultant:
Lead Architect – Foster and Partners
Collaborating Architect – PTW Architects
Client: Frasers Town Hall Pty Ltd
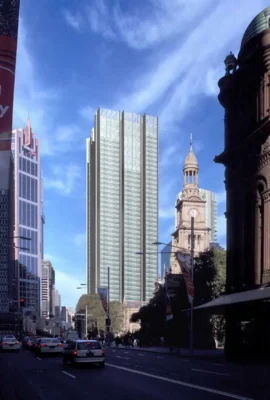
Photograph : Nigel Young_Foster + Partners
Lumière is the main of two towers that form the Regent Place Development on the site of the former Regent Theatre adjacent to Sydney Town Hall.
Lumière comprises 447 residential apartments in a 41 storey tower building with a mix of studio, one bedroom, two bedroom, three bedroom, and exclusive penthouse apartments.
Extensive private residents’ recreation facilities are located at the top of the 4 level sandstone and glass podium and include a 50m pool, spa and sauna, gymnasium, theatrettes, and a multi-function facility.


Photographs : Nigel Young_Foster + Partners
A private secure entry lobby is provided off Bathurst Street with uninterrupted views of the historic Town Hall precinct opposite. Private resident car-parking is provided in the eight level parking and service facility under the site.


photographs : Nigel Young_Foster + Partners
Lumière Sydney Lead Architect : Foster + Partners
World Architecture Festival Awards 2008 – Home, Housing Category Finalist
Sydney Apartments architects : Turner + Associates
Location: Bathurst Street, Sydney, New South Wales, Australia.
New Architecture in Sydney
Contemporary Sydney Buildings
Sydney Architecture Designs – chronological list
Sydney Architecture Walking Tours by e-architect
Architecture Walking Tours by e-architect
Sydney Architecture – Selection
Barangaroo Development Waterfront : Public Domain
Design Competition
Harley Davidson Australia headquarters, Lane Cove
Design: Tony Owen NDM Architects
Sydney Opera House
Design: Jorn Utzon Architect
Comments / photos for the Regent Place Sydney Apartments design by Foster + Partners Architects, London, UK, page welcome

