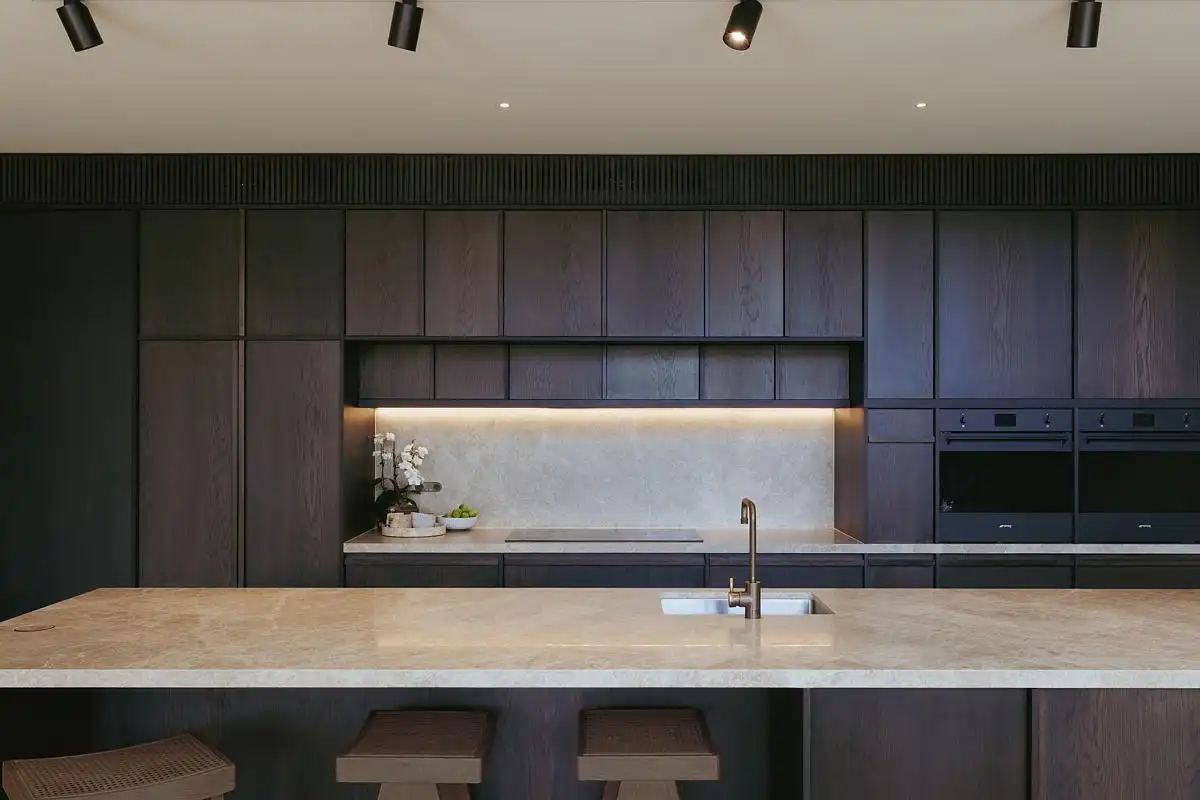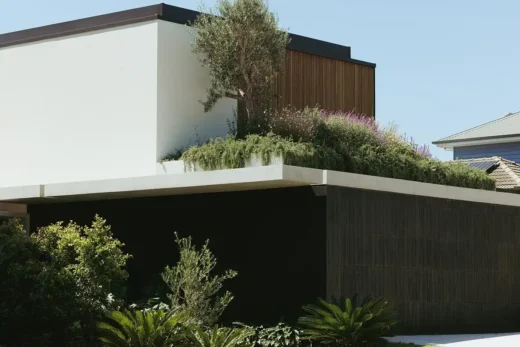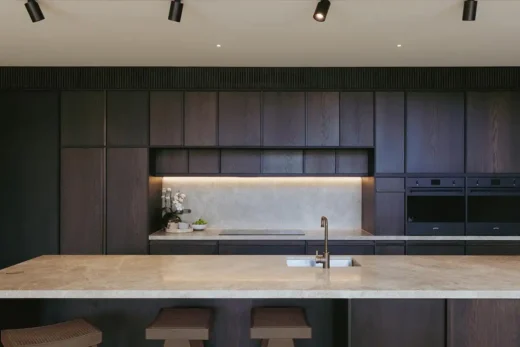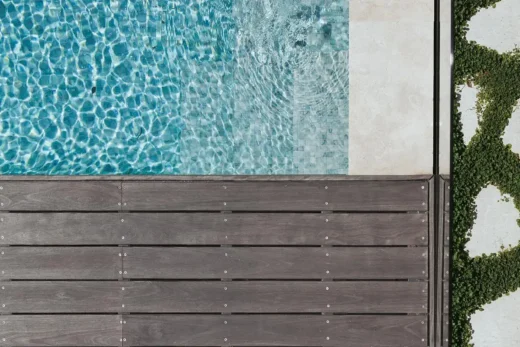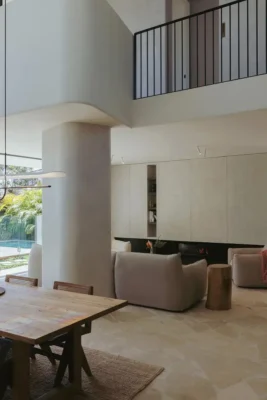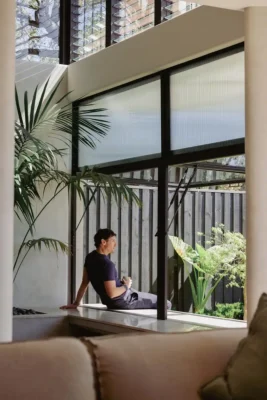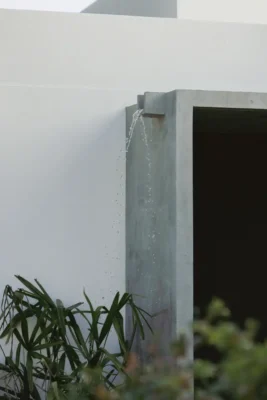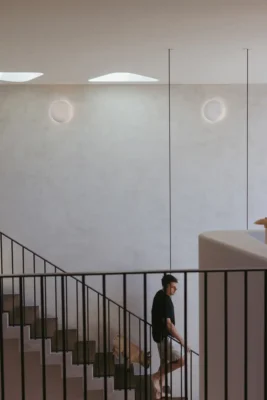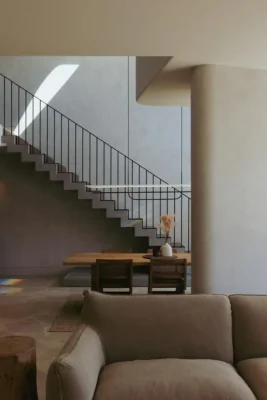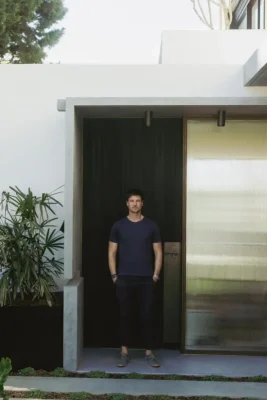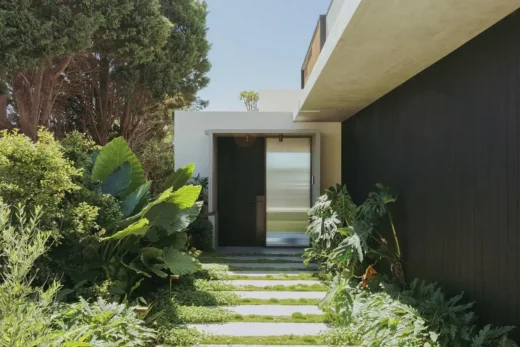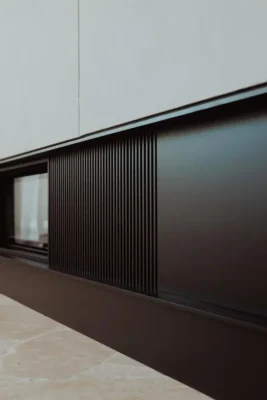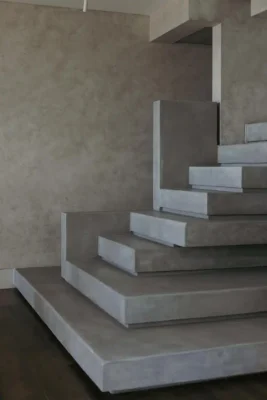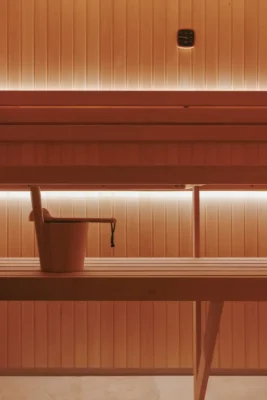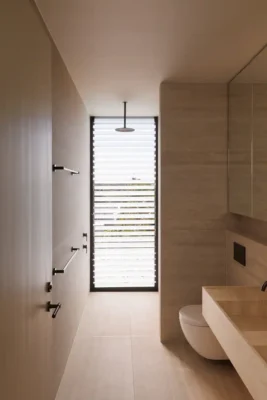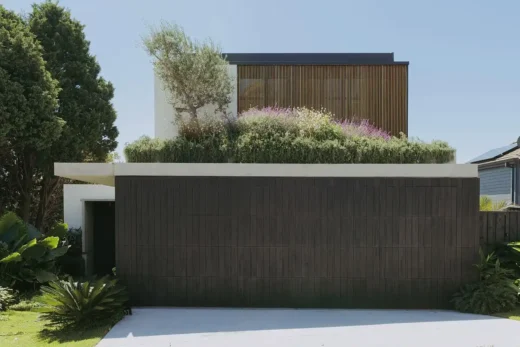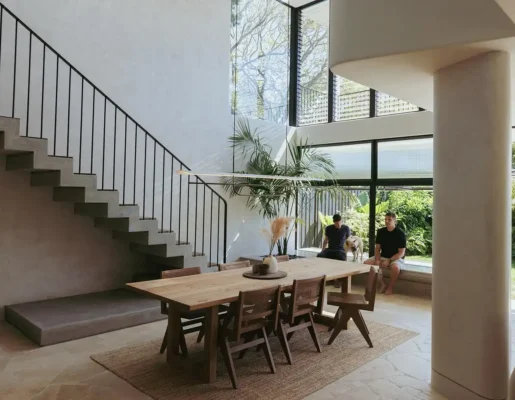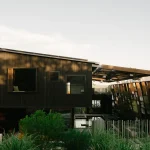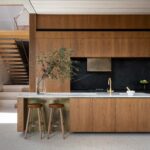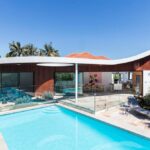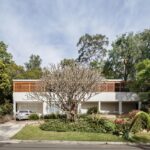Little Birch House, Little Bay home, Modern Sydney residence photos, Australian property design
Little Birch House in Sydney
6 April 2025
Design: buck&simple: doers of stuff
Location: Little Bay, Sydney, New South Wales, Australia
Photos © Tim Pascoe
Little Birch House, Australia
Little Birch represents a case study in the bespoke detail. Realising a young family’s dream to achieve the day-to-day calm of resort living adjacent to the daily grind. Resort vibes, domestic ease.
Located on the traditional lands of the Kameygal people, city and district views abound as this private home descends and expands into its built oasis.
The site presented as a compact urban setting with our challenge to conceal, direct and connect to spaces beyond. The exterior presents to the established streetscape as an intersection of tectonic forms, mass and planes; the simple geometry provides a counterpoint to the neighbourhood’s incoherent mish mash of typologies.
Descending from the street level sees glimpses of district views recede before you’re enveloped in a garden oasis shared across indoor-outdoor entertaining and lower ground living spaces. Planar joinery conceals service & private areas of the program, while ribbonlike concrete stairs puncture the double height void connecting & engaging across the home. The interplay of split level geometries further belies the compact floor plan and encourages the visual borrowing of space as each level employs key vistas borrowing district views, with custom skylights building connection to the sky and sense of the infinite.
A testament to the consideration of use and celebration of the detail, the home is built for the rigours of family life.
Beyond its physicality, Little Birch explores the interplay of light and shadow, structure and stillness, mass and void. These qualities shape the home’s atmosphere, creating a sanctuary of calm within the density of its urban context. The materiality is deliberately restrained, allowing natural textures to guide the experience. Finishes are refined, materials are limited, and form is celebrated through junctions, intersections, and edges that reveal a quiet complexity. Subtle variations in texture catch the light throughout the day, while a restrained palette ensures a rhythmic continuity from one space to the next. The home’s style is a product of our shared Architectural experience, an iconic Australian mix of minimalism, brutalism and coastal Architecture, it’s language is best encapsulated as Poetic Modernism
Every surface has been considered for its haptic quality, engaging the senses through warmth and weight, smoothness and grain. The stair, a sculptural moment within the void, hovers above the floor below; the seemingly missing anchor point in contrast to the home’s grounded solidity. Throughout, architectural devices create a measured slowness—a deliberate flow of movement, a quiet rhythm of compression and release. Key viewpoints frame borrowed landscapes, drawing the eye beyond the immediate, connecting the inhabitant to sky, horizon, and distant greenery.
Beneath its refined elegance lies a structure designed for longevity, performance and comfort. Cross ventilation and passive thermal strategies allow for effortless temperature regulation, while controlled apertures guide the transition of light through the spaces. The landscape is interwoven throughout, a mediator between architecture and environment, softening thresholds and extending the experience of living into the natural realm.
The result is a home that feels effortless, yet is deeply considered. A place of balance, where design elevates the everyday, where stillness and movement, light and shade, weight and air find their resolution in a seamless whole.
The ribbon-like concrete staircase is a standout feature of Little Birch House. Could you walk us through the creative and technical process of designing this architectural element?
This one was a bit of bad timing, but the right team.
The staircase was always envisioned as a sculptural centerpiece—a blend of function and artistry… but not in Concrete. lengthy lead times in fabrication forced us to change tack and completely redesign. Our engineer and build team were stellar on this and we worked closely, with a flurry of hand sketches and text message to get to a result commensurate of the space. The fact the bottom tread does not actually visibly connect, is one of those key moments of celebrating the detail on the project that we love.
Sustainability is increasingly a priority in residential design. Were there any specific sustainable or energy-efficient strategies integrated into the design of Little Birch House?
For us, sustainability has always just been a cornerstone of good design. Embracing effective passive design principles means the house is tailored to specific site conditions, micro and macro climate. We utilised strategic planning, positioning of glazing & awnings to shield summer sun but allow for winter thermal gain. Heavy insulation and lofty void spaces with extensive operable components, cross ventilate and draw heat up and out through roof ventilation, allowing the home to breathe.
Glazing was strategically placed and designed to maximise natural light internally, create a sense of wellbeing, and connect to the external environment, while minimising artificial lighting during the day.
It’s no secret that concrete has a higher level of embodied carbon when compared to timber framed construction, but when considering life cycle analysis, the benefits in shaded thermal mass, and new developments in low-carbon concrete, the use case improves.
Feedback has been that the home is proving to be incredibly comfortable without the need for active cooling, and minimal winter heating.
For us sustainability works on multiple levels; reducing energy usage works in tandem with thermal comfort, controlled through a building envelope that responds to the changing weather conditions throughout the day and year.
Little Birch House is described as being designed for the “rigours of idyllic family life.” How do you balance aesthetic excellence with practicality in your designs for families?
We don’t necessarily find those notions mutually exclusive. We see luxury and excellence in the considered and refined, in lieu of the ostentatious. Robust finishes and simple resolutions, suited to a family home can be melded into well crafted details. To further imbue that sense of the effortless there’s a lot of hidden usability, large scale unfussy joinery conceals storage & more service oriented spaces across the home.
What emotions or experiences did you aim to evoke for the family living in Little Birch House, and how do you see those intentions reflected in the final outcome?
You know those lazy days on holiday, a day or so after arriving, distractions are removed, where you can noticeably just feel yourself unwind…? That.
Yes, we’re very pleased with the result. The best part, and I suppose validation, is receiving photos of little moments from the client, be it a shot of a family gathering with the house in full swing, working, or just a really nice moment in the sun. They’re happy.
Your studio places a strong emphasis on simplicity and craftsmanship. How does this philosophy guide your approach to designing bespoke residences like Little Birch House?
Building can be a messy game of multiple stake holders and inputs; so we try not to complicate it further. We leverage our existing relationships and clear, simple communication to ease the process where we can. On the design side we like to approach challenges from first principles; once that initial idea is formed, we hold it, continuously referring back to ensure the purity of the concept remains at the end. We try to allow spaces and forms to be pared back and refined, so that a simple gesture or lavishing the luxury of time on a specific detail can be the focus.
Good quality construction goes hand in hand with this approach, it excites us to see artisans deliver and contribute their skillset to a project.
There’s a lot to be said for simple things done well.
Can you take us through your design process, from conception to completion?
That’s potentially a very long winded answer so I’ll give the touch points.
It does vary for each project, but after a site visit we’ll setout from the client brief with a lot of hand sketching. We find hand drawing is still the best way to explore ideas.
We request clients give us the autonomy to answer their brief and trust the result. We’ve left behind the regimented linear design process and also prioritise a full service design commission as we feel this allows us to consider the design in totality.
We’ll be concurrently assessing planning, climate, construction details, costs, joinery etc. We work through ideas, concepts and layouts; once things are firmed up a bit we’ll get the design into our 3D cad software to allow us to present to the client.
From here we focus on approvals and construction documentation.
We tend to work with a few builders who we have established relationships with and trust, and pair them with clients we feel are a good fit.
On site we love seeing the build come to life, and we make sure we’re engaged to provide ongoing site assistance, ensuring a high quality end result for all parties.
The description of Little Birch House mentions a blend of “resort vibes” with the practicality of daily living. What was the inspiration behind this vision, and how did you bring it to life?
Our client often spoke warmly about past overseas travels, and I think there was also a bit of a bad taste leftover from covid lockdowns, driving a desire for a space that could feel like an escape while being functional for daily life.
We wanted a home where bare feet ruled, indoor and outdoor lines were blurred and the home fostered a sense of calm.
Planning focussed on creating these moments. A garden oasis forms the backdrop for lower ground living where we sought to create incidental nooks, places where the family could spread out in a compact footprint. A bench seat here, an extended stair tread there, all interwoven with traditional furnishing. Upper floor vistas were directed between buildings, or focussed on greenery or cityscapes beyond to enhance a sense of retreat.
We’re very happy with the result; different parts of the home offer different vibes suited to the spaces, and that lower ground, you feel a million miles from anywhere, it’s rather nice.
You’ve mentioned how skylights and borrowed vistas contribute to a sense of the infinite. How did these details evolve during the design process, and what role do they play in shaping the home’s atmosphere?
Key from the early stages was the need to work with the constraints of the site if we were to deliver an oasis in an urban setting. We sought to shape planning to deliver vistas that open up, reveal or turn away from the surrounding context, stealing what we could and hiding what we didn’t want.
Skylights? Yes, it’s no secret we find them transformative to spaces, they allow us to control daylighting and shadow, not only enhancing spatial dynamics but also imbuing the home with a sense of openness and tranquility.
How do you approach designing spaces that foster a seamless connection between indoor and outdoor living, as seen in this project?
We often like to leverage unimpeded structure where practical, in conjunction with large format operability to interweave spaces. On a more detailed level the stalwarts of continuation of finishes, level transitions and creating a focal point linking spaces still deliver. Little birch has some pretty impressive spans.
What current trends or innovations in architecture and design are you most excited about? Are there any directions you’re keen to explore in future projects?
There seems to be maturation in the australian mindset and approach to good quality design, and the improvements it can bring both in capital and day to day living terms; we’ve seen clients place more trust in their design team and the results are delivering. In terms of innovation, to be honest it’s possibly a return to more rudimentary construction in lieu of the exotic.
As we examine life cycle dynamics with tried and tested methods, some of the incremental improvements in low carbon additives and development partnered with good design see us exploiting the benefits of rammed earth, fired clay, sustainable timbers, green roof tech, and even concrete to deliver sustainable homes that you actually want to live in.
The smart home and automation field is growing rapidly, and some of our clients are increasingly leaning into a high tech approach.
We’re excited to further explore how home automation can further improve the sustainability of a home, through a highly-responsive façade activated by smart sensors and live weather data.
Little Birch House in Sydney, New South Wales – Property Information
Architecture: buck&simple: doers of stuff – buckandsimple.com
Project size: 320 sqm
Site size: 320 sqm
Completion date: 2024
Building levels: 3
Architects: buck&simple: doers of stuff
Bates Landscaping
Prostruct
Acroyali Engineering
Photography © Tim Pascoe
Little Birch House, Sydney, New South Wales images / information received 060425
Location: Little Bay, Sydney, New South Wales, Australia.
Sydney Houses
Sydney Houses – latest properties
Sydney Properties
Holocene House, Manly
Design: CplusC Architects+Builders
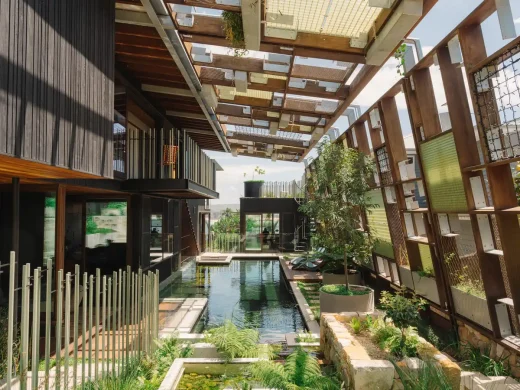
photo : Renata Dominik
Welcome to the Jungle House, Darlington, NSW, Australia
Design: CplusC Architects+Builders
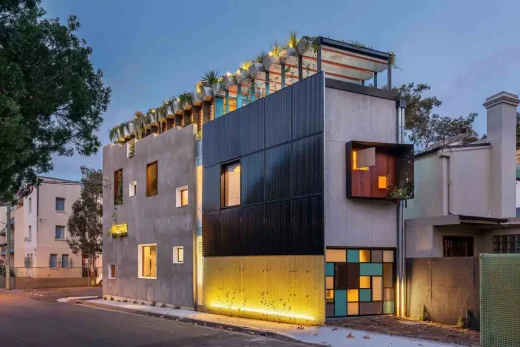
photos : Murray Fredericks and Michael Lassman
NSW Architecture Designs
Sydney Architecture Designs
Sydney Architecture Designs – chronological list
Sydney Architecture Walking Tours by e-architect
Sydney Airport Amenity Upgrades
Australia Architecture
Australian Architecture Design – chronological list
Comments / photos for the Little Birch House, Sydney, New South Wales – design by fjcstudio architects practice page welcome.

