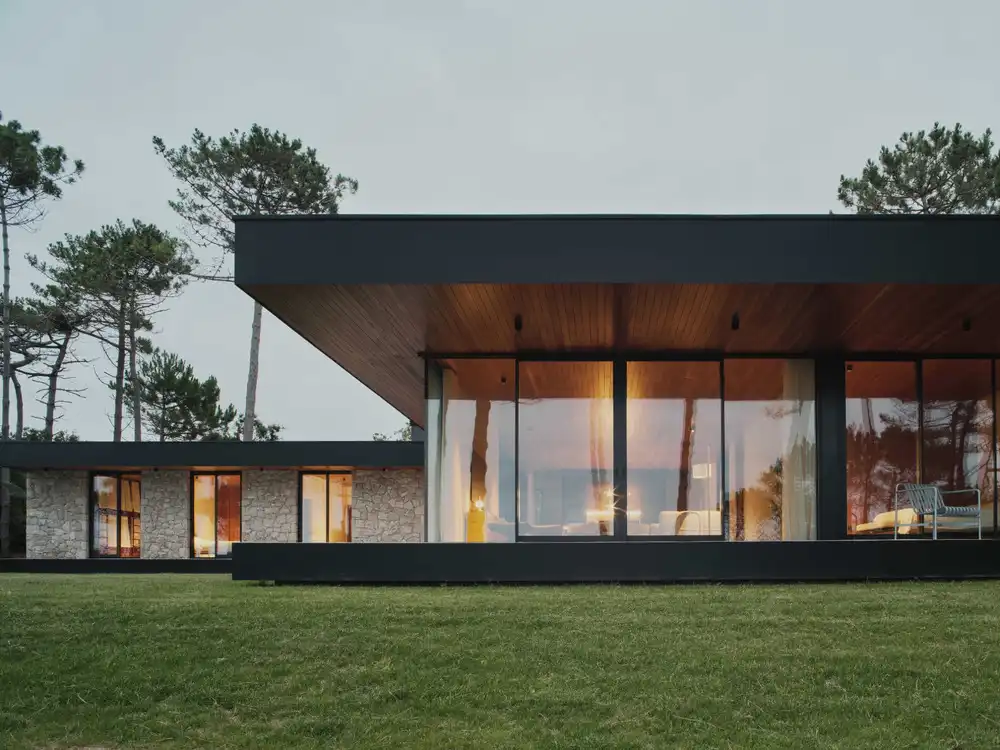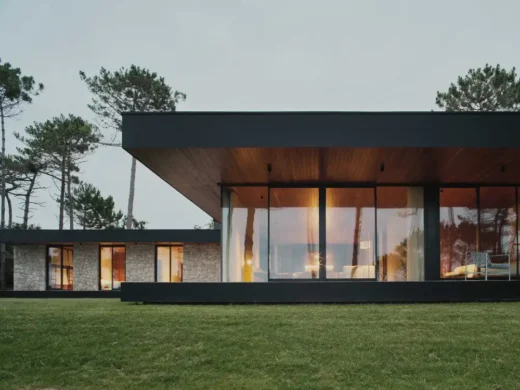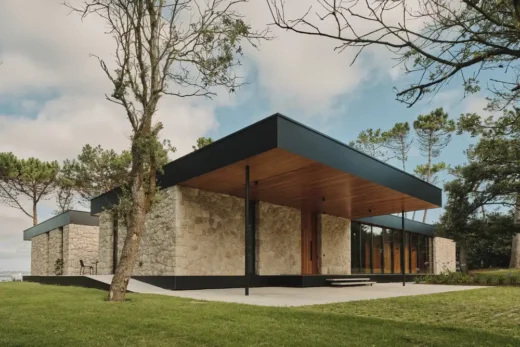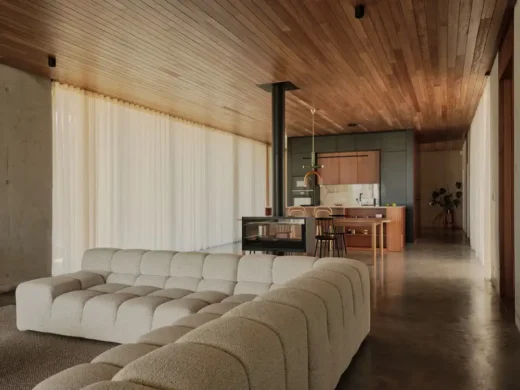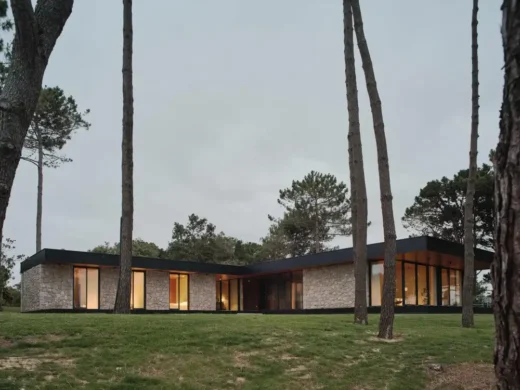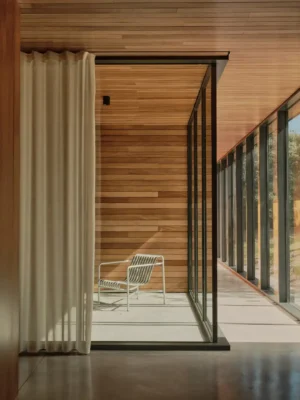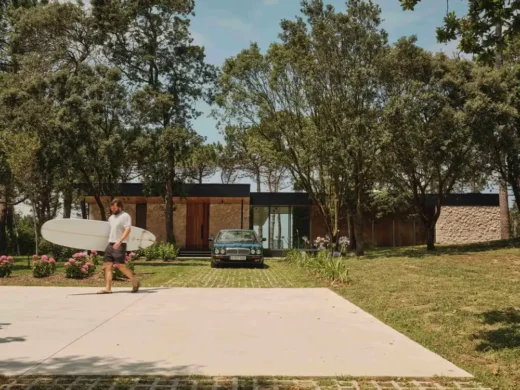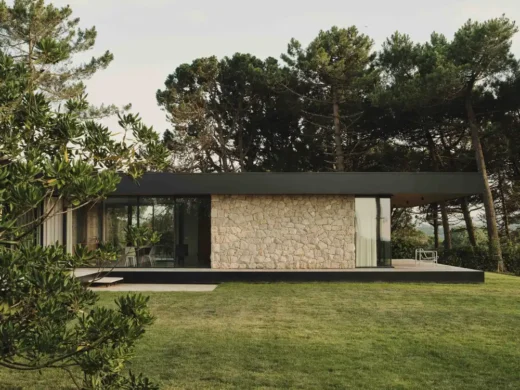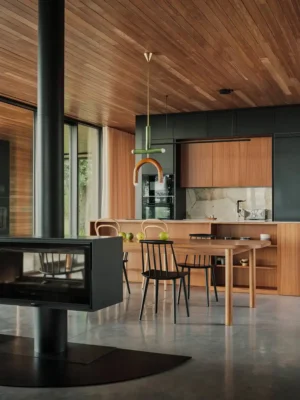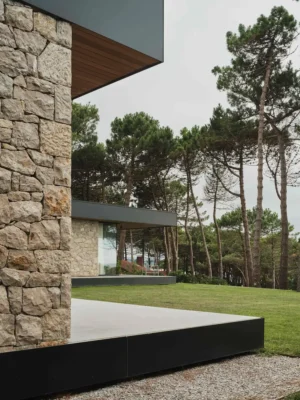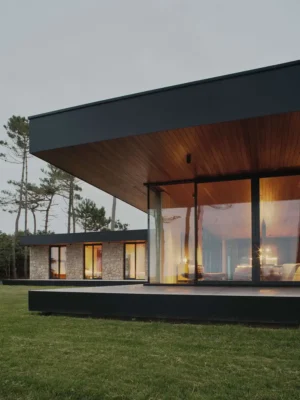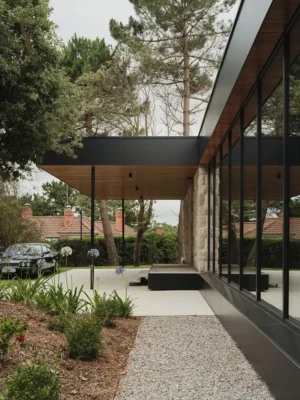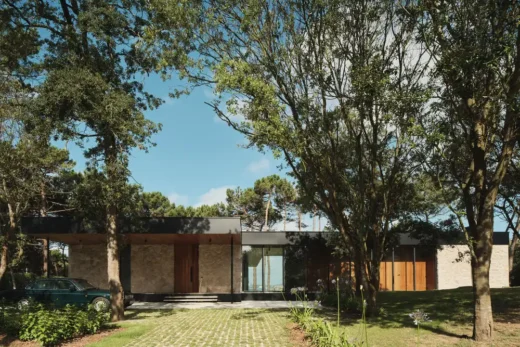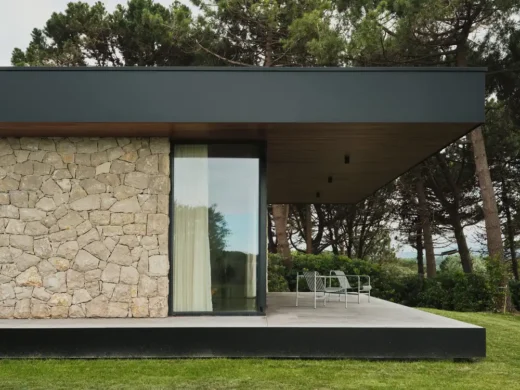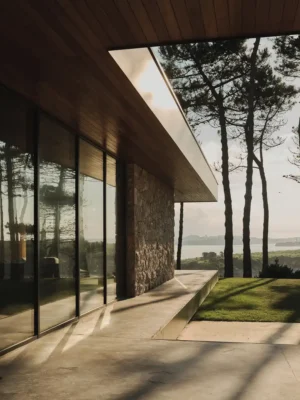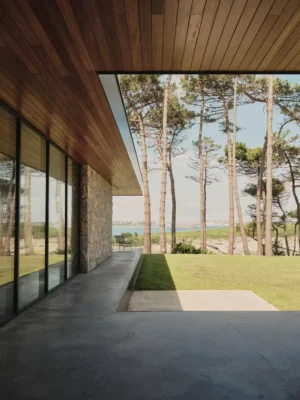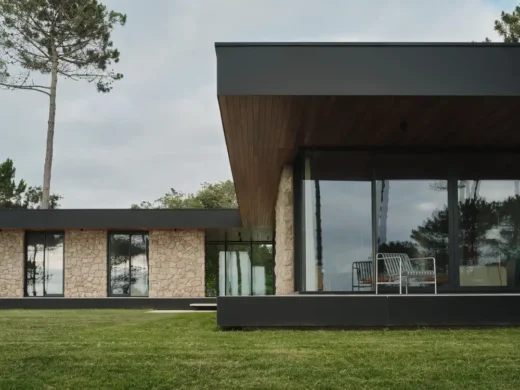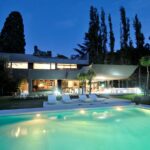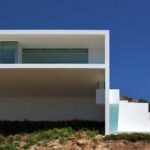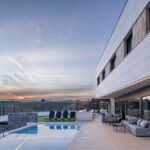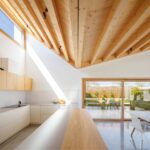Casa Loredo NAVC01, Cantabria real estate, North Spain architecture, Spanish villa photos
Casa Loredo NAVC01 in Cantabria
24 April 2025
Design: ZOOCO ESTUDIO
Place: Guarnizo, Cantabria, northern Spain
Photos: David Zarzoso
Casa Loredo NAVC01 in Cantabria, Northern Spain
Casa Loredo is the second single-family residence in the series titled “New Vernacular Architecture of the Cantabrian Coast” (NAVC). Located in the Cantabrian town from which it takes its name, this dwelling seeks to reinterpret the traditional building techniques of the region, adapting them to contemporary needs. Taking advantage of a series of commissions along the Cantabrian coast, NAVC aims to demonstrate that an architecture blending tradition and modernity is indeed achievable.
Often, existing regulations are based on outdated traditions, posing a challenge when designing modern homes that respect both the context and the historical fabric of the place.
A viewpoint to the Sea
Set on the shores of the Cantabrian Sea, and surrounded by pines and holm oaks, Casa Loredo occupies an elongated plot with open views to the northwest. From this privileged position, one can see the city of Santander across the bay. The landscape was a central consideration in the design, with the house conceived as a grand lookout. Its expansive glazed surfaces foster a deep connection with the surroundings and enhance the sensation of proximity to the sea.
Materiality and tradition
Casa Loredo is a statement of intent regarding materiality, reflecting honesty, authenticity, and respect for tradition. Vernacular construction techniques have been reinterpreted and integrated into a contemporary architectural language. The façade embodies the project’s philosophy through limestone masonry, a craft technique evoking purity and tradition. This approach not only allows the house to blend seamlessly into its natural context, but also reinforces its Cantabrian identity.
Response to the environment
The house’s orientation entails direct exposure to the winds and rains of the Cantabrian Sea, presenting a design challenge. To mitigate these effects, strategies such as sheltered courtyards, porches, and overhanging eaves have been employed to provide refuge from the elements.
Spatial organization
The dwelling is arranged around an L-shaped floor plan, with two wings that can function independently or as a whole. The east-west wing houses the common areas and the master bedroom, forming the most frequently used part of the home. In contrast, the north-south wing is dedicated to guest rooms. This layout becomes apparent at the entrance, where the two wings converge. The interplay of solid and void, along with visual transparency, allows the sea to be visible from the point of access, reinforcing the connection to the landscape.
Reinterpretation of materials
A cornerstone of the project is the reinterpretation of traditional materials. The limestone masonry walls, characteristic of Cantabrian architecture, are employed in an innovative manner. Wood appears in select sections of the wall surfaces and plays a central role in both the exterior and interior ceilings, arranged in slats that emphasize the home’s directional orientation toward the sea. The structure of the house is composed of reinforced concrete shear walls alternating with glass panels, shaping the architecture in a dynamic and functional way.
Casa Loredo exemplifies how tradition and modernity can coexist in harmony, offering an architecture that engages with its environment and responds to contemporary needs without losing its identity.
Casa Loredo NAVC01 in Cantabria, Spain – Property Information
Architects: Zooco Estudio – https://zooco.es/en/
Official project name: Casa Loredo NAVC01
Location: Loredo, Cantabria, Spain
Completion year: 2024
Architecture and design: ZOOCO ESTUDIO – www.zooco.es
Team: Miguel Crespo Picot, Javier Guzmán Benito, Sixto Martín Martínez.
Collaborators: Paula Cruz
Construction: COBOMAN S.L
Lighting design: ZOOCO ESTUDIO
Furniture: ZOOCO ESTUDIO
Main materials: Limestone masonry, wood, glass, reinforced concrete
Sector: Single-family housing
About ZOOCO ESTUDIO
Founded by Miguel Crespo Picot, Javier Guzmán Benito, and Sixto Martín Martínez, ZOOCO ESTUDIO is an architecture firm based in Madrid and Santander. Their work is characterized by contemporary, sober, and rigorous architecture, with a focus on both materiality and context. The firm has been recognized for its ability to balance innovation, sustainability, and respect for the environment in each of its projects.
Photography: David Zarzoso
Casa Loredo NAVC01, Cantabria, Spain villa images / information received 240425
Location: Cantabria, north coast of Spain
Spanish Houses
Key Contemporary Residential Buildings in Spain – recent Spanish luxury homes featured on e-architect:
Villa 95 Sotogrande Property
Architecture: Fran Silvestre Arquitectos
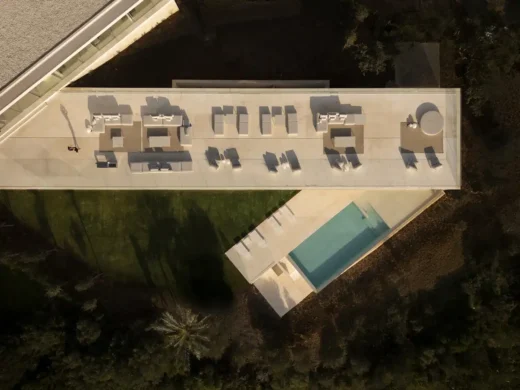
photo : Fernando Guerra
Sotogrande House, Andalusia
Architecture: Fran Silvestre Arquitectos
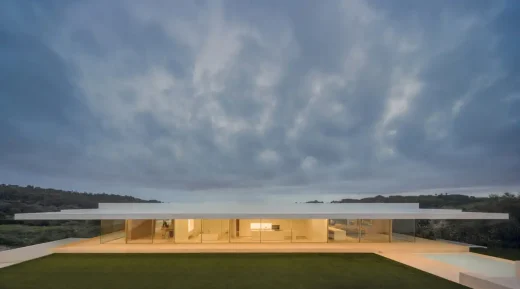
photo : Fernando Guerra
Casa de Jesús in Vega de Granada, province of Granada, Andalusia
Design: Rubens Cortés Arquitectos
Sabater House, Alicante, southern Spain
Architect: Fran Silvestre Arquitectos
The Empty House, Valencia, eastern Spain
Design: Fran Silvestre Arquitectos
Architecture in Spain
Spanish Architecture Designs – chronological list
Spanish Architectural Practices
San Telmo Museum, San Sebastián
Design: Nieto Sobejano Arquitectos
Comments / photos for the Casa Loredo NAVC01, Cantabria – Northern Spanish Architecture designed by Zooco Estudio page welcome.

