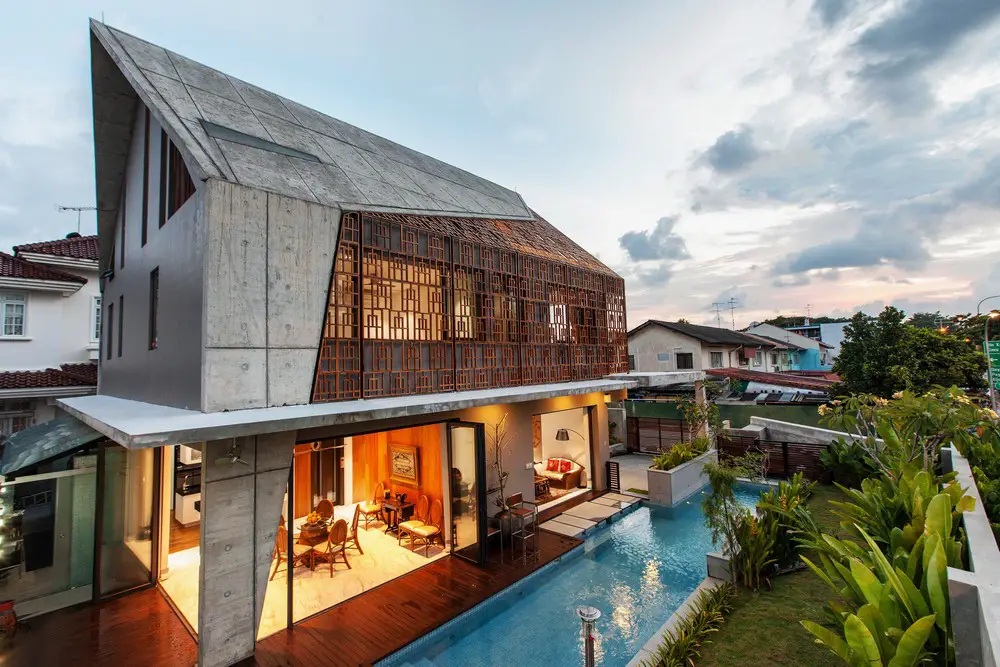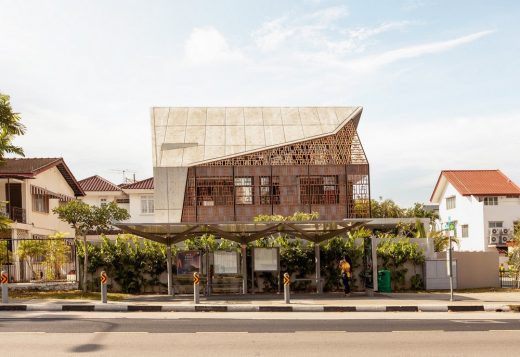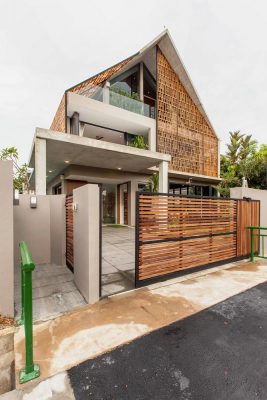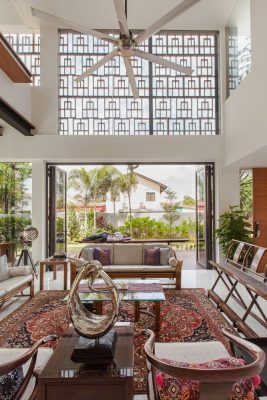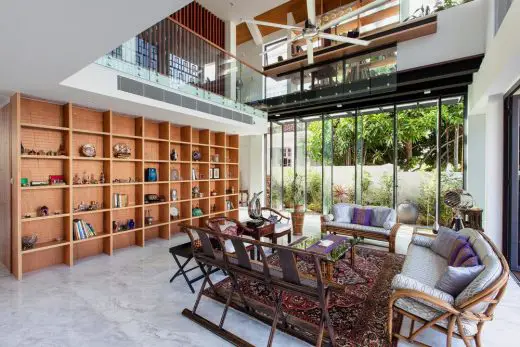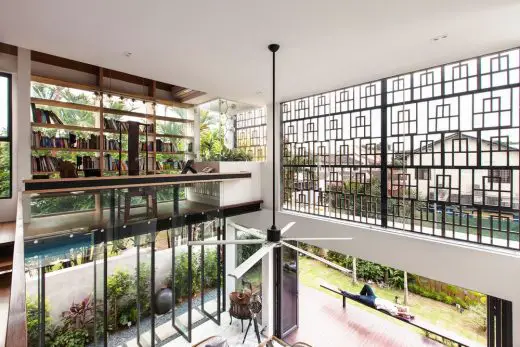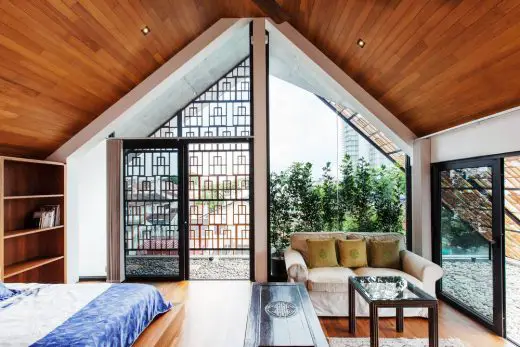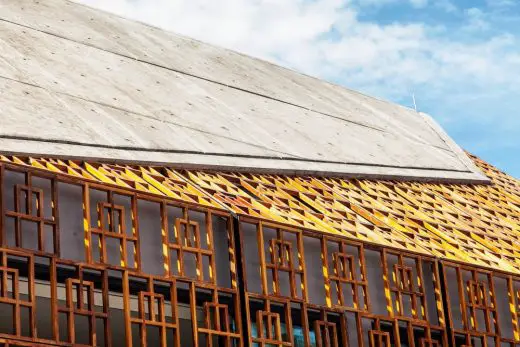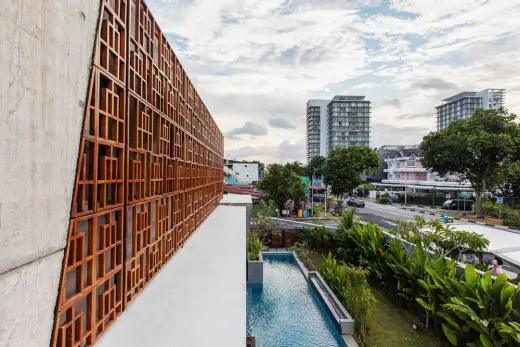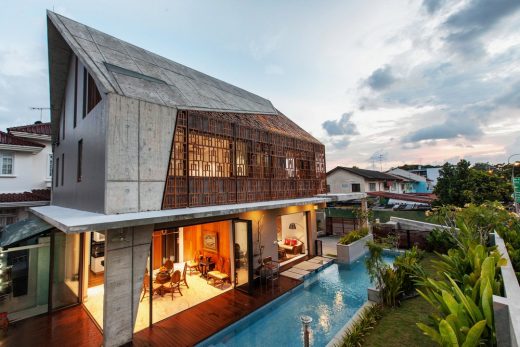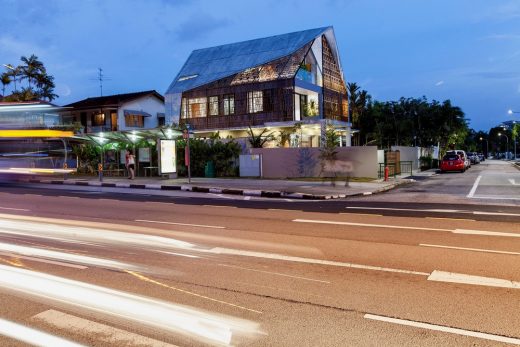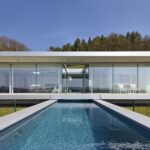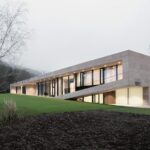Siglap Plain House, Singapore Property, Architecture Design, New Residence Images, Architect
Siglap Plain House in Singapore
Contemporary Singaporean Home design by AAMER Architects, Southeast Asia
22 Jun 2016
Siglap Plain House
Design: AAMER Architects
Location: Singapore
Siglap Plain House by Architect Aamer Taher
Located in front of a bus-stop at a junction of a minor road and a busy main road, this reconstruction of a small bungalow house is attracting attention from the community for its dynamic form and interesting use of materials.
The unique combination of raw off-form concrete and finely crafted solid teak screens from Bali veils and protects the house from its harsh urban environment without compromising on views, natural light and ventilation.
Solid boundary walls and landscaping mitigate the traffic noise from the main road while providing an intriguing visual delight to bus drivers, passengers and passersby. The grand double volume living room, surrounded by a mezzanine study, library and corridors improves connection between occupants and gives the living space a dynamic interactive quality.
At ground level, the internal spaces of the house blends easily with the outdoor decks, gardens and swimming pool, which also provides passive cooling to the house. The master bedroom located in the attic enjoys the comfort of deep overhangs, plenty of natural light and long distant views, not typical of such a dense urban site.
Siglap Plain House – Building Information
Architect : Aamer Taher
Project Team Members : Albert Yeo, Ryan Kim
Completed : 2016
Land / Built-up area : 349 sqm / 448 sqm
Owner : —
Civil & Structural Engineer : S B Ng Pte Ltd
Mechanical & Electrical Engineer: —
Quantity Surveyor : BKG Consultants Pte Ltd
Main Contractor : Heng Chiang Pte Ltd
ID Contractor : —
Landscape : Owner
Photographer: Sanjay Kewlani
Siglap Plain House in Singapore information / images from AAMER Architects
Location: Singapore
Architecture in Singapore
Singapore Architectural Projects
Singapore Architectural Designs – chronological list
One Tree Hill House
Design: ONG&ONG Architects
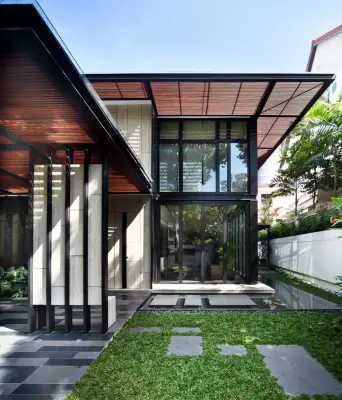
photograph : See Chee Keong
One Tree Hill House
Wind Vault House
Design: Wallflower Architecture + Design
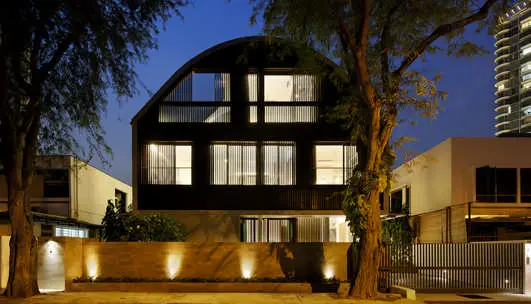
photo : Jeremy San
Wind Vault House
Design: City Developments Limited and CapitaLand Limited
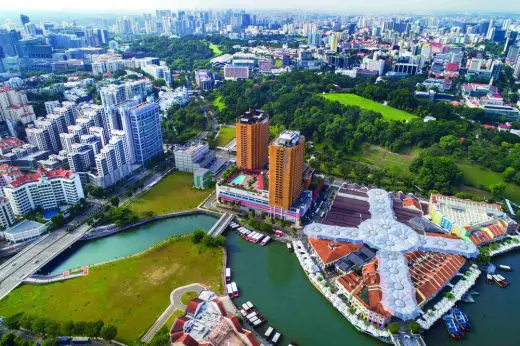
image : CapitaLand / CDL
Liang Court Towers
Raffles Hotel Singapore Restoration, 1 Beach Road
Design: Aedas
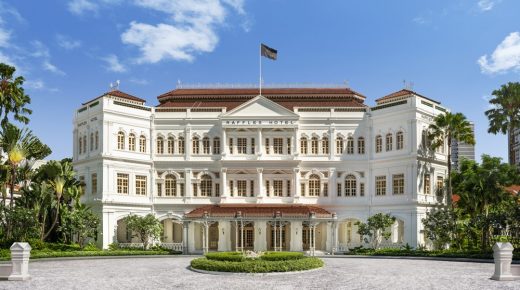
image courtesy of architecture office
Raffles Hotel
Buildings / photos for the Siglap Plain House in Singapore page welcome

