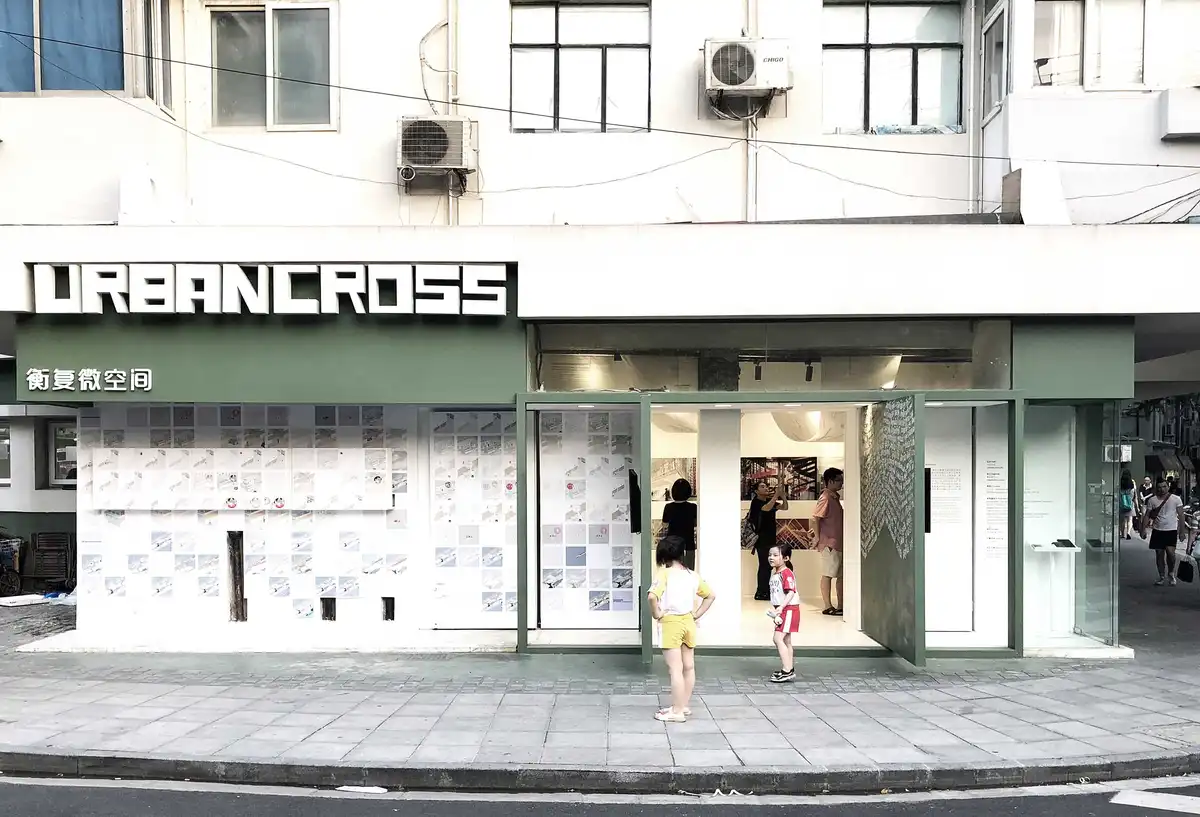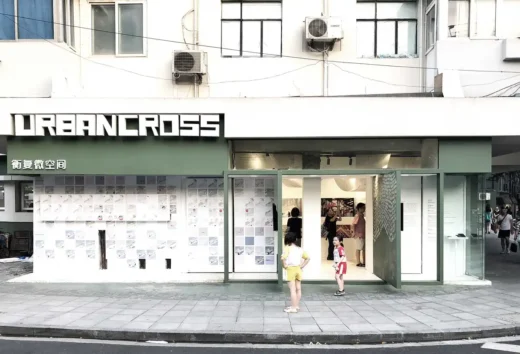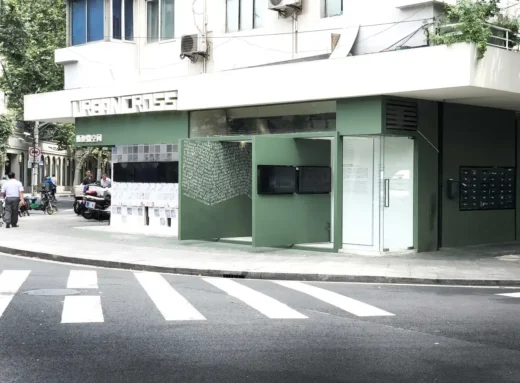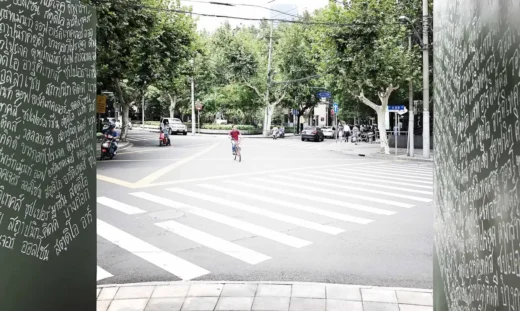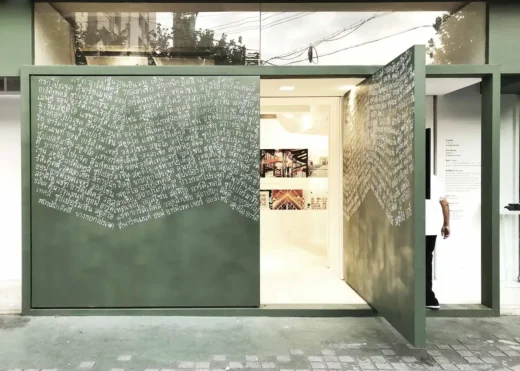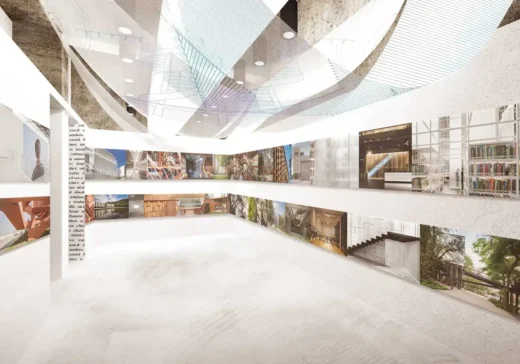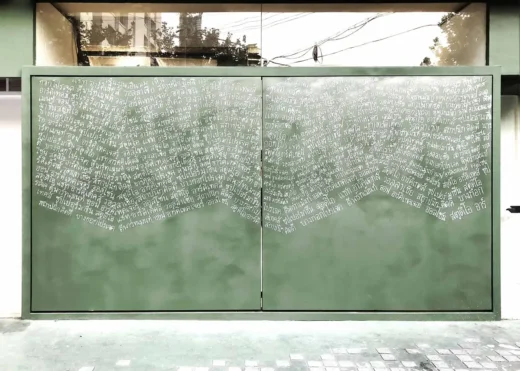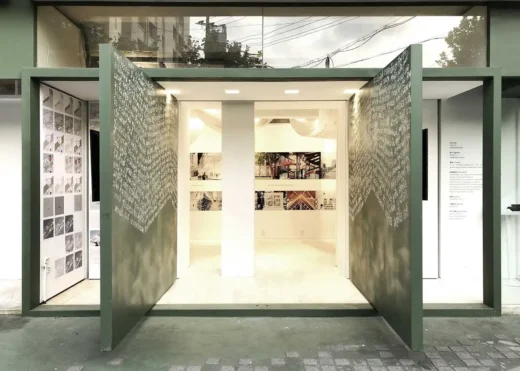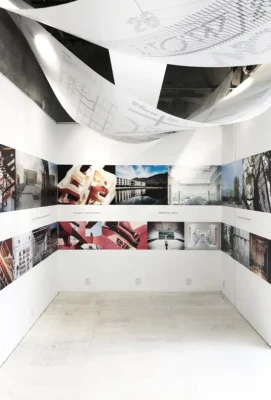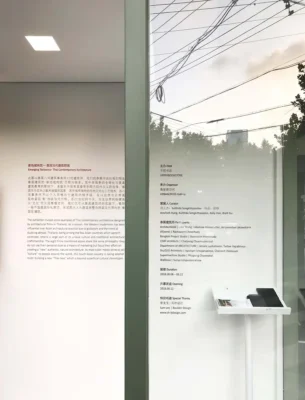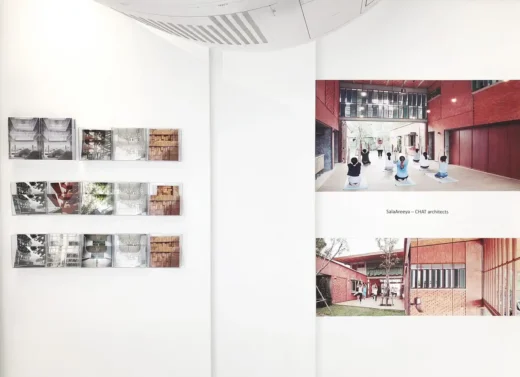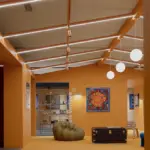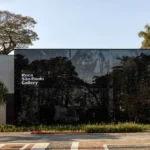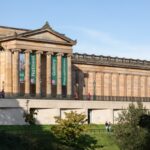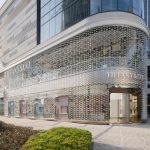Thai Architecture Microgallery, Shanghai gallery, Exhibition space, China, architecture photos
Thai Architecture Microgallery in Shanghai
20 March 2025
Architecture: HAS Design and Research
Location: 37, Donghu Road, Xuhui District, Shanghai, China
Photos: Jenchieh Hung, Kulthida Songkittipakdee, Luke Yeung
Thai Architecture Microgallery, China
Commissioned by the Shanghai URBANCROSS Gallery, HAS Design and Research rose to the challenge of bringing the Thai Architecture Microgallery to life. In this exhibition, a collaborative endeavor with the renowned architects Jenchieh Hung and Kulthida Songkittipakdee—curators and critics of the globally influential “Thai Contemporary Architecture Exhibition”—eight distinguished Thai architectural firms united to present their vision in the dynamic, ever-evolving city of Shanghai.
In the heart of Shanghai, where the city hums with the pulse of its bustling center, known for its soaring population and fluid adaptability, a new architectural vision took form. Hung And Songkittipakdee (HAS) responded to the city’s dynamic energy by designing movable doors and partitions, inviting a collective of Thai designers to handwrite Thai alphabets, each representing the names of the participating firms. This fusion of local materials with Thai spirit transformed the once sterile walls into a living, breathing entrance—an invitation to a space rich in culture and design.
The eight architectural firms, each a master of its craft, wove together a tapestry of brilliance, including Architectkidd, all(zone), Bangkok Project Studio, CHAT Architects, Department of Architecture, Stu/D/O Architects, Supermachine Studio, and Walllasia. These architects, many of whom honed their skills at Chulalongkorn University before expanding their knowledge in prestigious institutions across the U.S. and Europe, returned to Bangkok with fresh ideas. Their philosophies—such as “humble autonomy,” “harmonious design strategy,” and “sustainable construction management”—speak to a shared dedication to innovation and a deep respect for their cultural roots.
In a departure from the traditional, often compartmentalized exhibition spaces, architects and curators Jenchieh Hung and Kulthida Songkittipakdee found inspiration in the simplicity of local villages and the soul of Shanghainese culture. They envisioned a “multi-functional” space where boundaries are blurred, and each work speaks in harmony with the next.
Delicately traced on the ceiling, the works are outlined in tracing paper—a homage to the tradition of Thai construction drawings. The movable doors extend the space, inviting the outdoors in, dissolving the walls between the exhibition and the surrounding environment. This design invites visitors to wander freely, to feel a sense of fluidity and connection as they explore, while offering a seamless dialogue between the pieces. The doors and ceilings themselves become dynamic canvases, revealing hidden stories and transforming the way audiences experience the architecture.
The Thai Architecture Microgallery is far more than an exhibition. With its moveable doors, the space becomes a living entity, able to extend and evolve. The boundaries of the interior blur, and with it, a richer, more vibrant connection to the exterior world is forged. This extraordinary design not only addresses the limitations of space but fosters a sense of community, inviting the city to experience architecture not as a solitary form, but as a shared dialogue—one that speaks of innovation, culture, and connection.
Thai Architecture Microgallery in Shanghai, China – Building Information
Architecture firm: HAS design and research – https://hasdesignandresearch.com/
Project name: Thai Architecture Microgallery
Location: 37, Donghu Road, Xuhui District, Shanghai, China
Lead architects: Jenchieh Hung, Kulthida Songkittipakdee
Curator team: Jenchieh Hung, Kulthida Songkittipakdee, Kelly Han, Brett Gu
Client: Shanghai URBANCROSS Gallery
Site area: 110 sqm
Gross built area: 50 sqm
Photography: Jenchieh Hung, Kulthida Songkittipakdee, Luke Yeung
Thai Architecture Microgallery, Shanghai, China images / information received 200325
Location: 37, Donghu Road, Xuhui District, Shanghai, People’s Republic of China
Shanghai Architecture
Contemporary Architecture in Shanghai – architectural selection below:
Shanghai Architecture Designs – chronological list
Shanghai Architectural Tours by e-architect
Flowing in the Hair Salon, XianYang South Road
Design: AaaM Architects
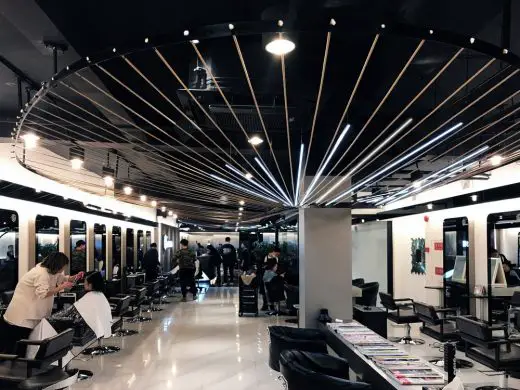
image courtesy of architects
Shanghai Hair Salon
Huayue Court Restaurant
Design: Golucci Interior Architects
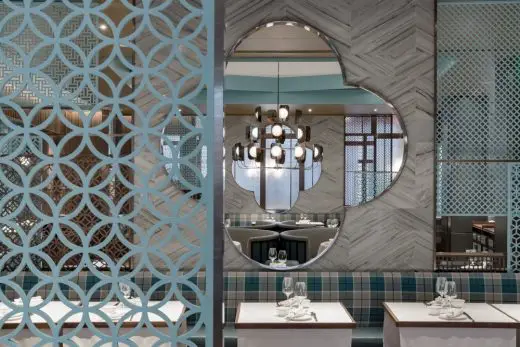
image courtesy of architects
Huayue Court
Fengpu Avenue Master Plan, Fengxian New City
Architects: Woods Bagot
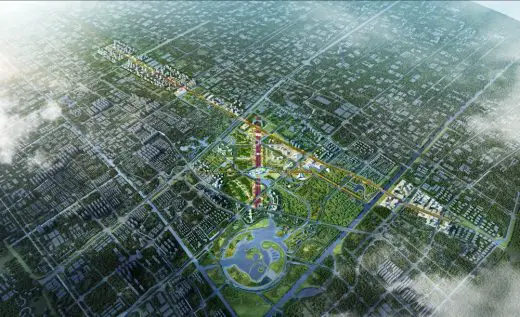
picture © Woods Bagot
Fengpu Avenue Master Plan
Comments / photos for the Thai Architecture Microgallery, Shanghai, China designed by HAS design and research page welcome

