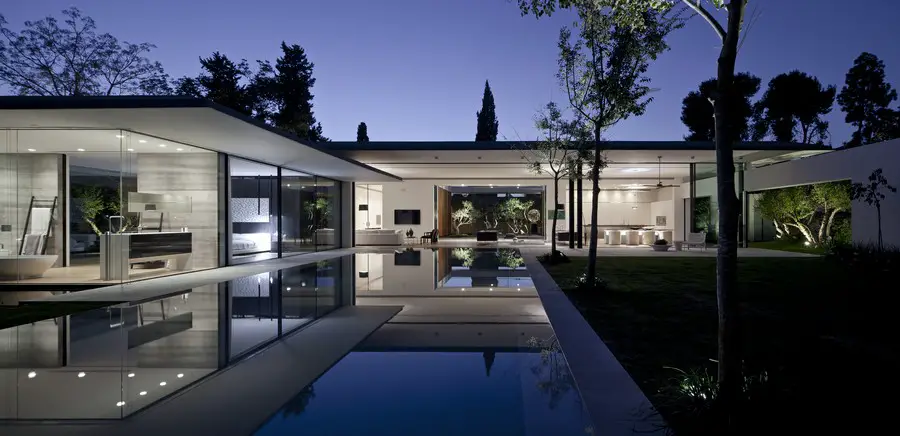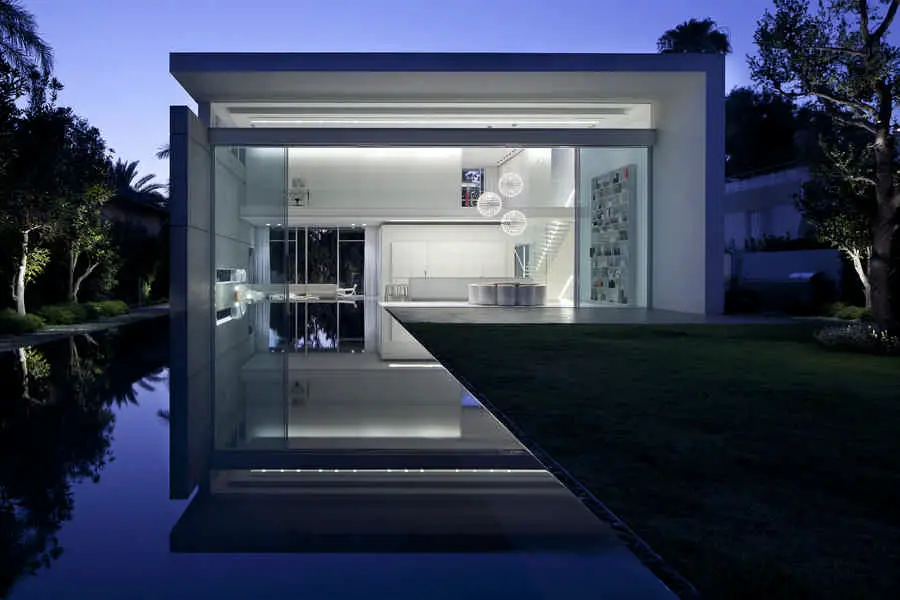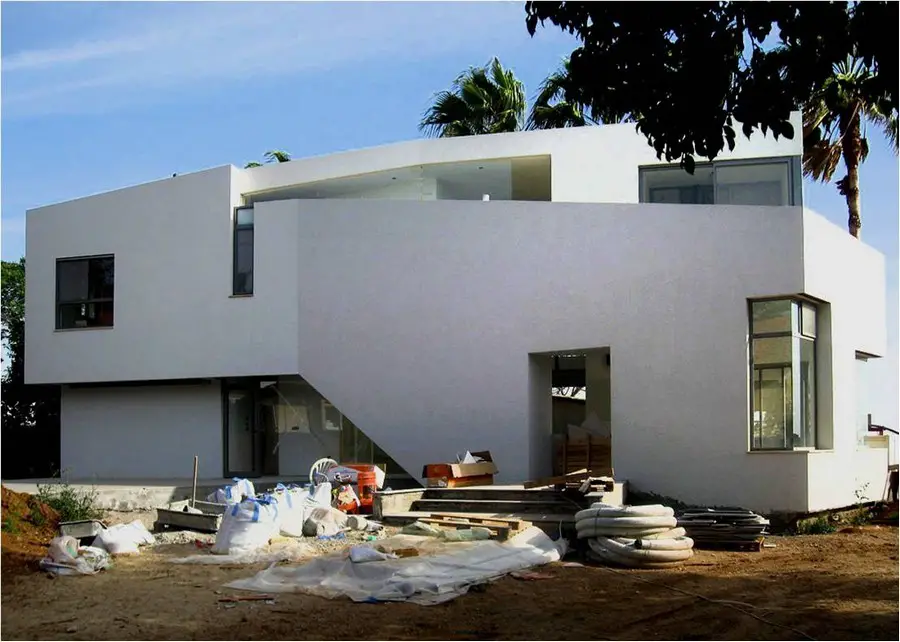Float House Israel Residence, Tel Aviv Home
Design: Pitsou Kedem Architects. A one story, private residence in the center of the country. The architectural concept was to create a structure with a continuous, wide space, divided by internal courtyards and movable partitions into smaller spaces used for a variety of different functions.



