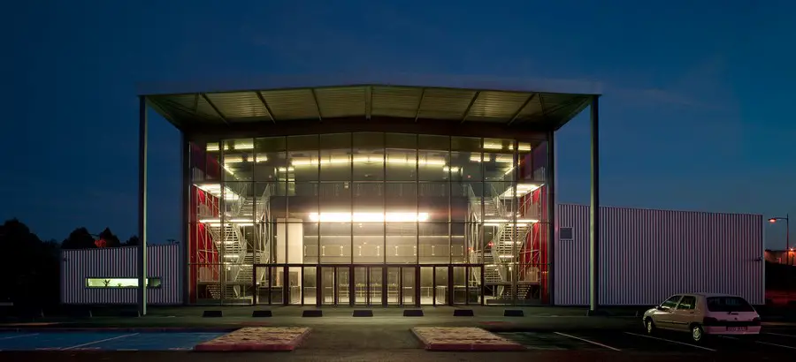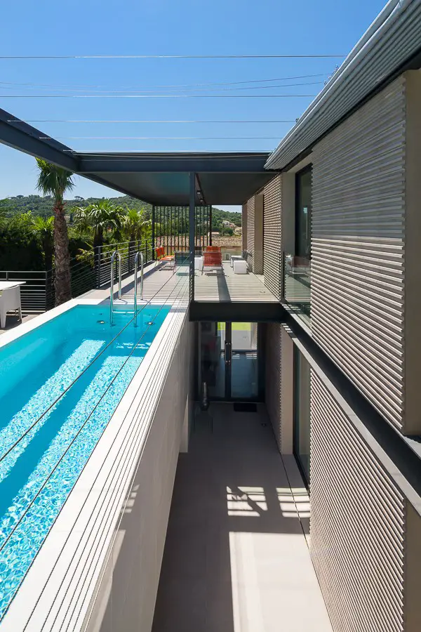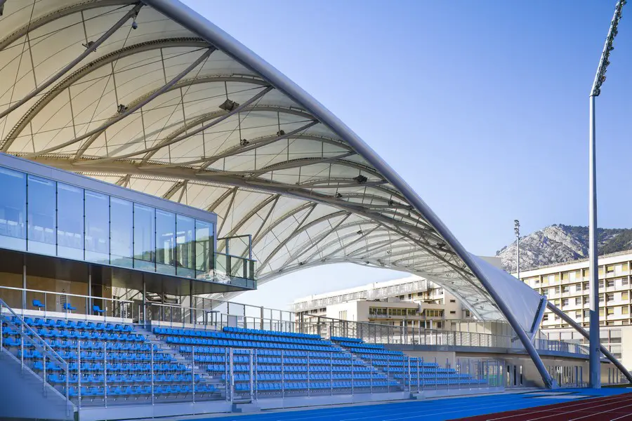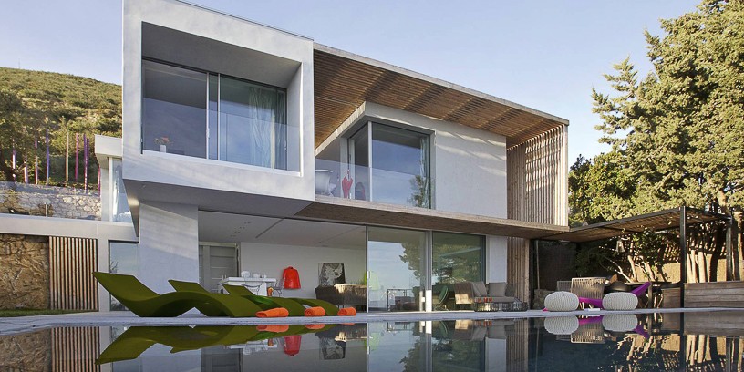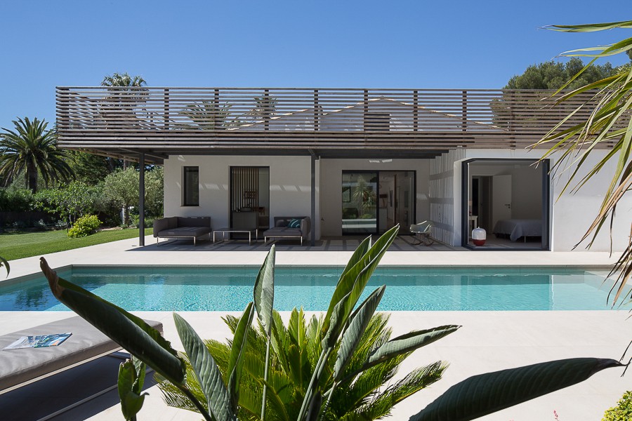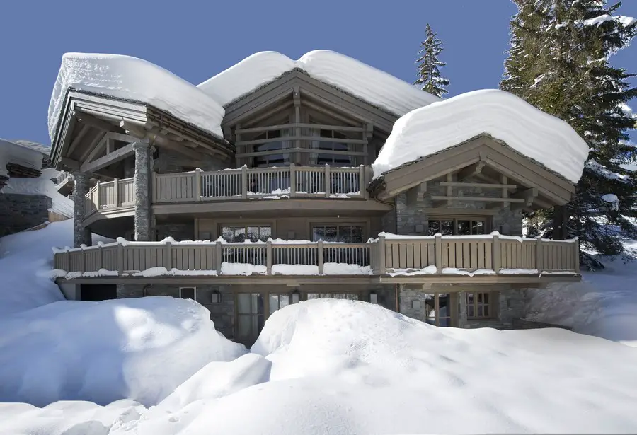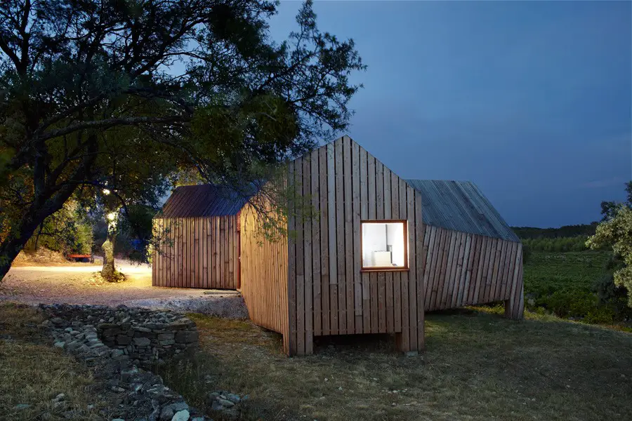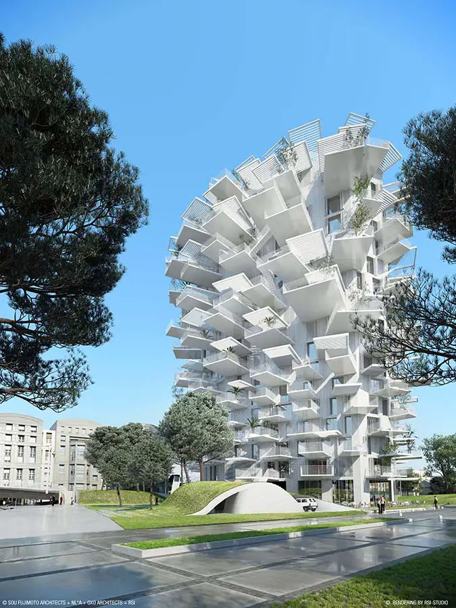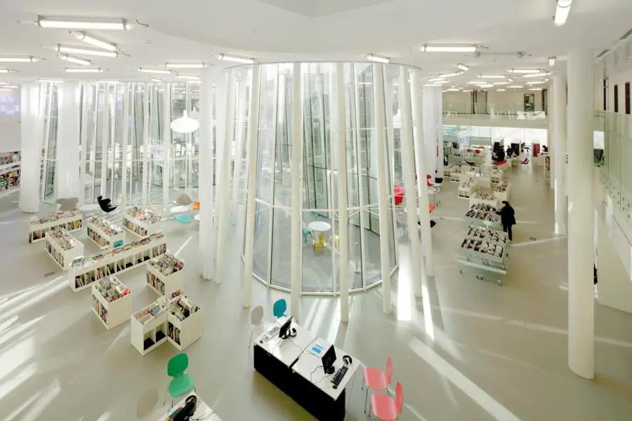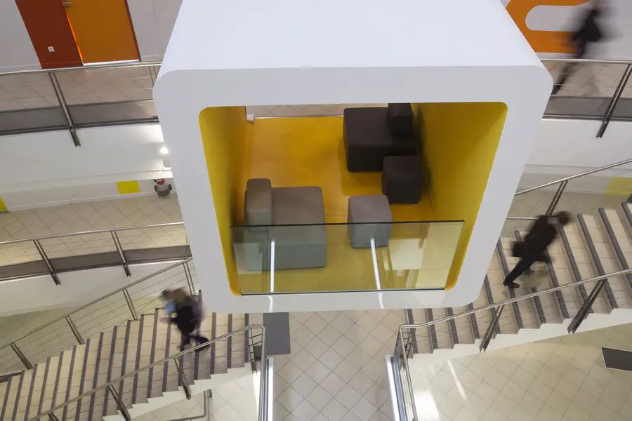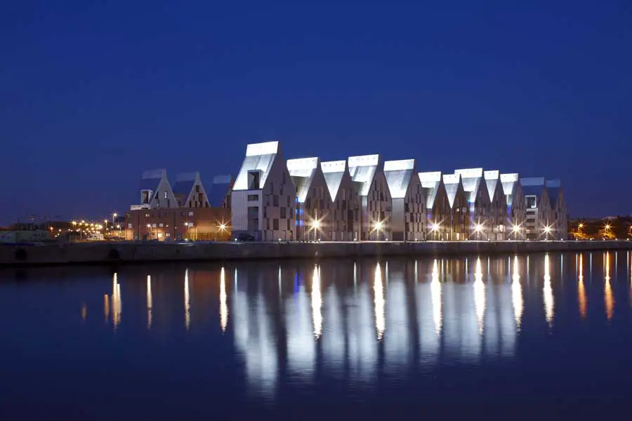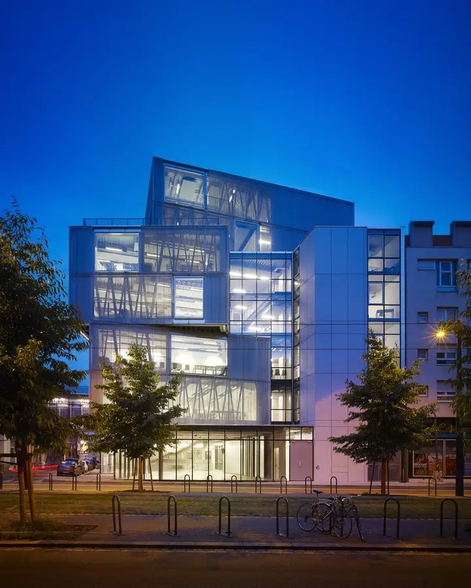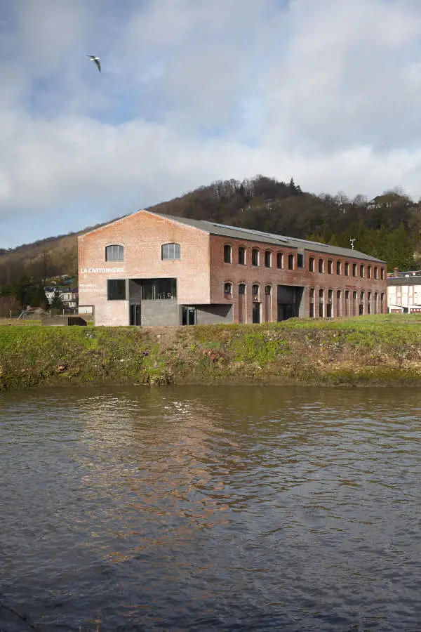Maison Spirale in Montpellier, Catelnau Le Lez
Residence in Catelnau Le Lez, French Architecture, Images, Architect Maison Spirale in Montpellier Private Residence in Catelnau Le Lez – design by Portal Thomas Teissier Architecture 29 Sep 2014 Maison Spirale Location: Catelnau Le Lez, Montpellier, France Design: Portal Thomas Teissier Architecture Private Residence in Catelnau Le Lez The ground surface represents 750m², with a triangular … Read more

