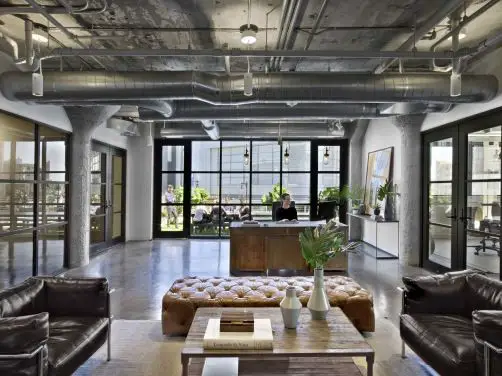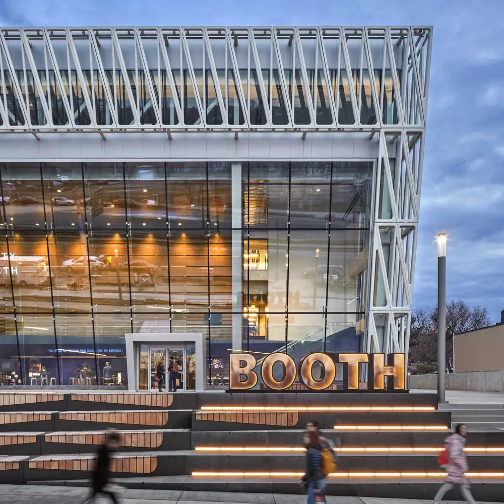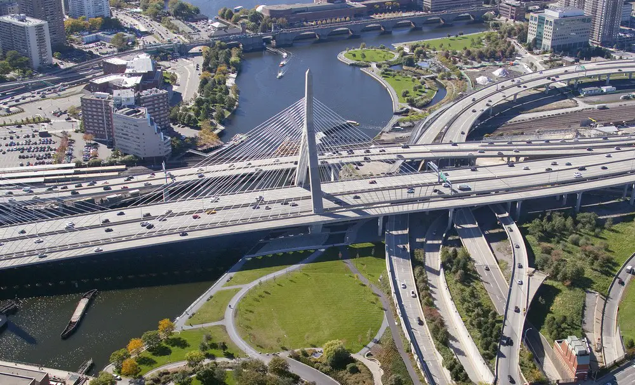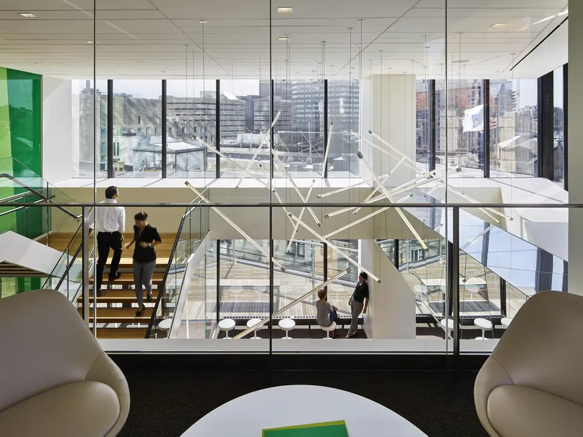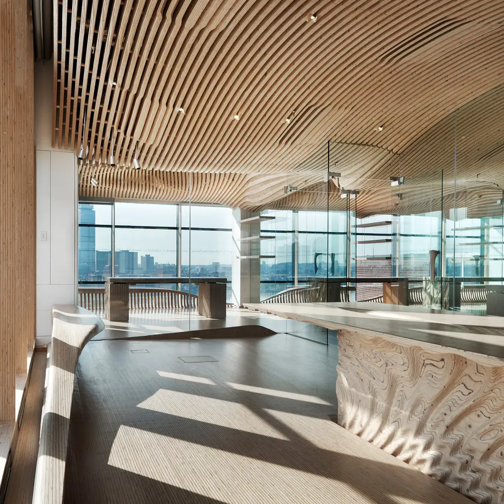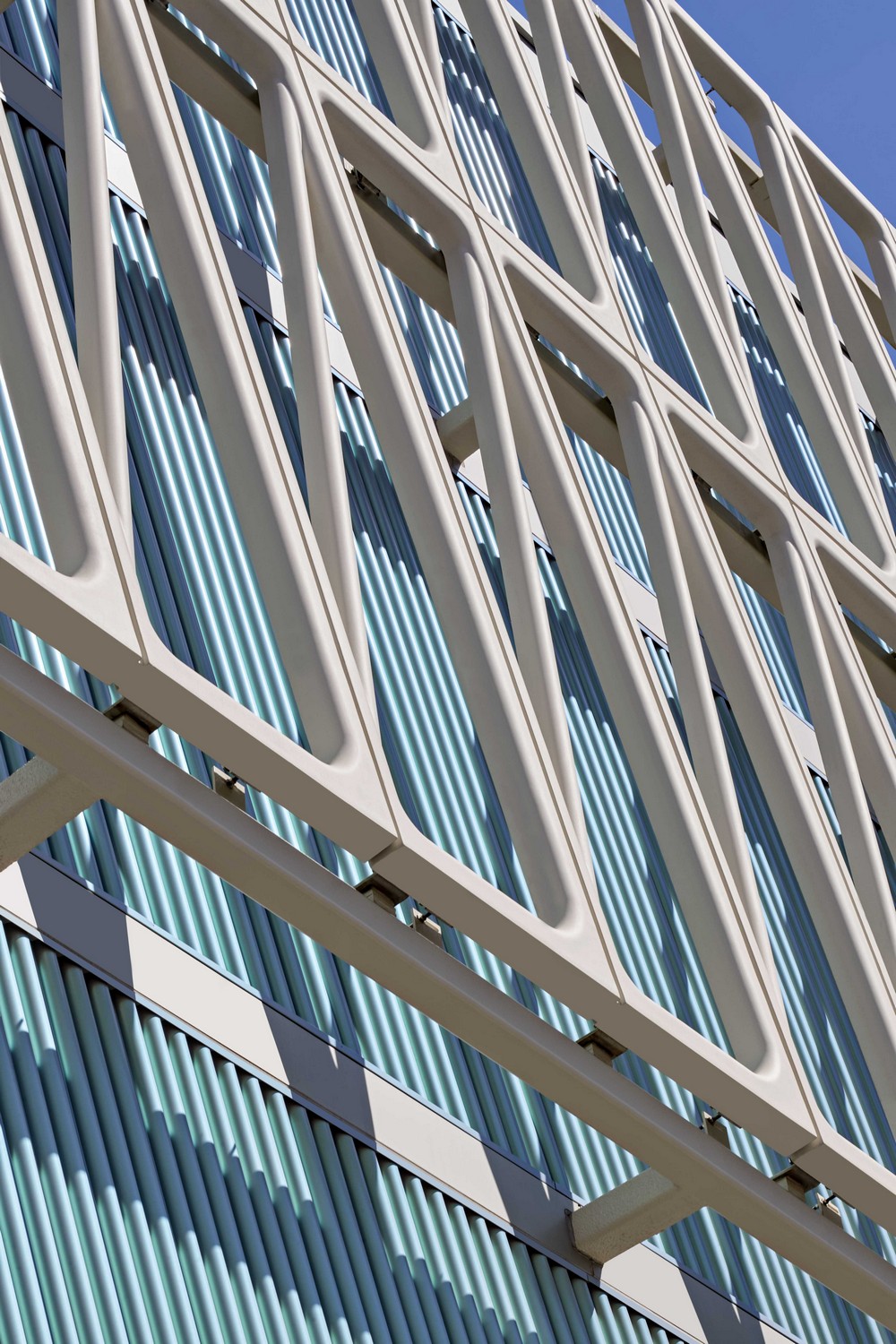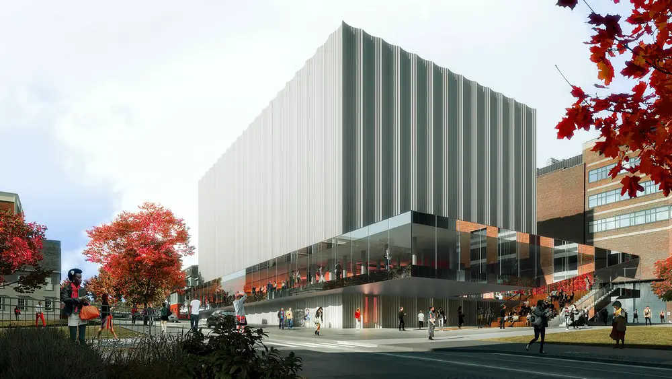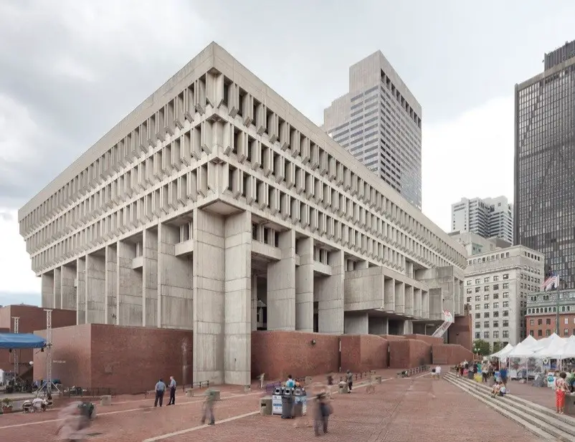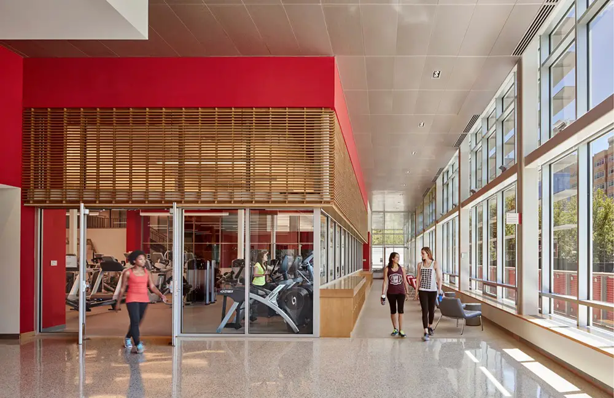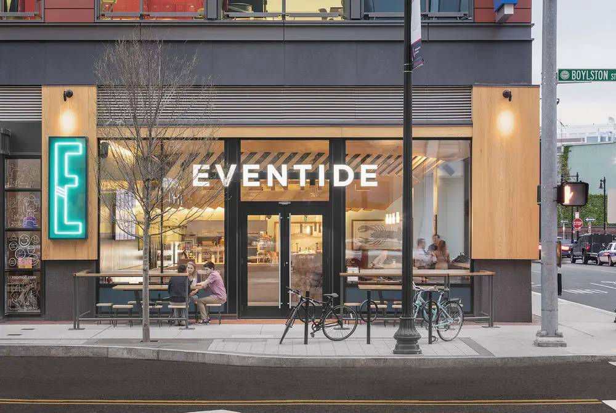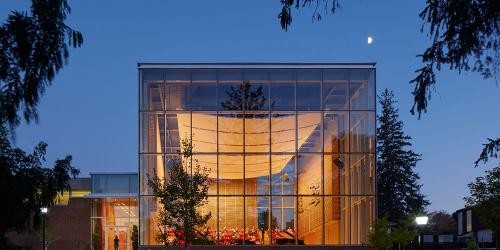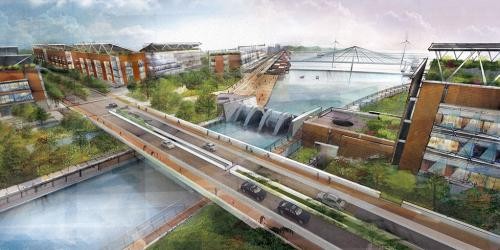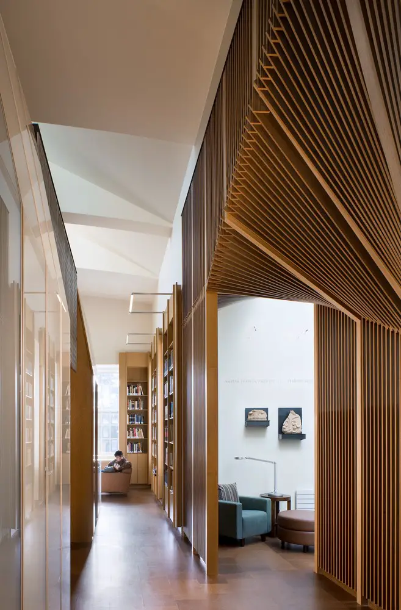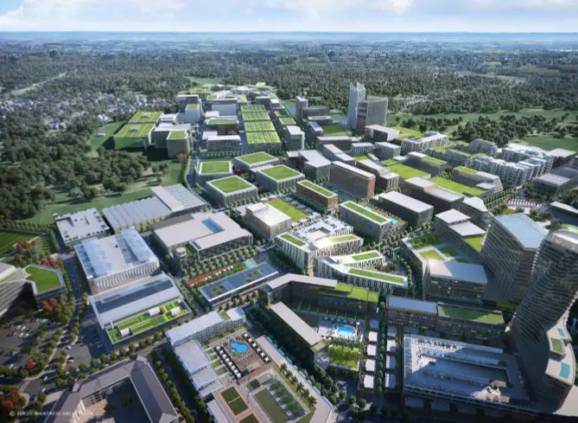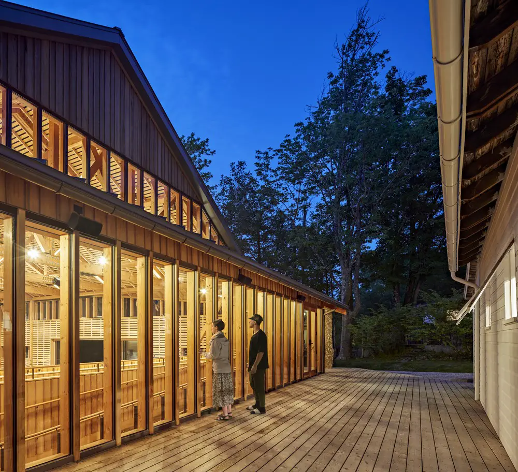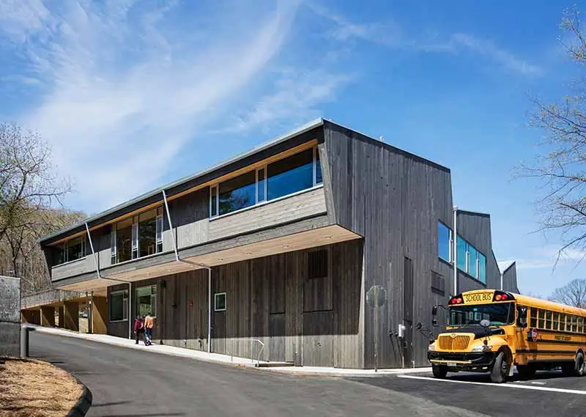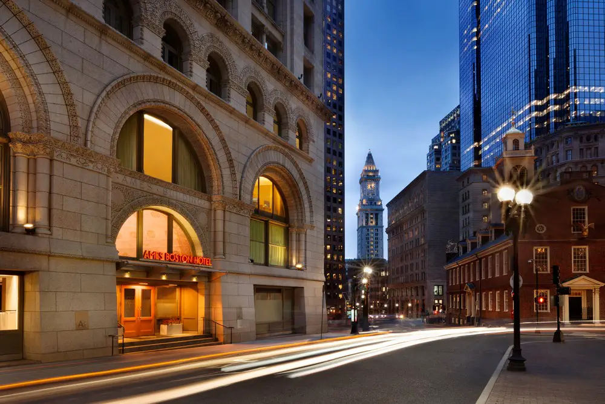Boston architecture designs
Boston architecture designs and architects
New Boston architecture projects with Massachusetts’ capital building news and architectural images, plus architects background. Key real estate across the capital of Massachusetts, a North East American state.
Major current Massachusetts properties include the Leather Factory at 179 Lincoln by architects Atelier Cho Thompson. This project to reimagine the shared spaces of the office building was formed around a balance of old and new. The designers unearthed and amplified the building’s rich history while creating spaces that are responsive to the needs of the post-pandemic workplace.
Close by, at Providence, Rhode Island, USA, is the Lindemann Performing Arts Center, Brown University, College Hill Campus, by REX Architecture.
Boston Developments: Building Designs
Boston developments – best New England buildings & architects – Boston architecture information, projects, Massachusetts news + designs
North Bank Bridge Park, Boston Landscape Design
North Bank Bridge Park in Boston, MA, by IBI Group, reclaims derelict underbridge space overwhelmed by looming Leonard P. Zakim Bunker Hill Bridge – transforms it into safe, vibrant, welcoming and fun Underbridge Plaza.
Charles River Associates Boston Office: CRA
Charles River Associates Boston Headquarters, Massachusetts, USA, design by Elkus Manfredi Architects, a fresh and timeless design with generously sized collaboration and community areas. The office is warm, comfortable, and flooded with daylight.
Boston Architecture: Massachusetts Buildings News
Boston architecture, Massachusetts buildings – architects, images + news – best new Boston buildings, MA, New England, USA: Northeastern University Interdisciplinary Science & Engineering Complex.
Joan & Edgar Booth Theatre & Production Center
Joan & Edgar Booth Theatre | College of Fine Arts, Boston University building design by Elkus Manfredi Architects: new facilities enable more unified and comprehensive program for BU, housing students in the same location.
Performing Arts Center for Brown University
REX Architecture, New York City, design technologically sophisticated academic and cultural building that is adaptable & highly flexible: PAC for Brown University, Rhode Island, USA.
Boston City Hall building news, Brutalist design
Grandly austere with its concrete facade, Brutalist Boston City Hall features several playful gestures, including its gravity-defying mayor’s office that hovers over the main entrance plaza and a profusion of outsized classical dentils: 50th anniversary & building renewal news
The Winsor School Boston, Massachusetts
The Winsor School Boston, Massachusetts, USA – design by William Rawn Associates, Architect, Inc. – almost doubles historic all-girls school size with 143,000 sqft project combining arts and athletics to encourage leadership, collaboration, and creative risk taking.
Eventide Fenway in Boston, Massachusetts
Kaplan Thompson Architects’ “fast casual” version of Eventide will look organic, deep, and rich, while matching its busy, metropolitan vibe. Designing around an adjacent parking garage and managing construction in the city wasn’t going to be easy.
Phillips Exeter Academy Class of 1959 Music Center
Located in the shadow of Louis Kahn’s famous library building, the new Phillips Exeter Academy Class of 1959 Music Center design by William Rawn Associates, Architects, Inc. commands a new quadrangle and opens the arts to campus.
Hydroelectric Canal Boston Proposal, MA
Hydroelectric Canal Boston design by Paul Lukez Architecture – to harness clean energy through hydropower generation from tidal changes and storm surges in low-lying urban areas, to shape self-sustaining communities.
Joukowsky Institute for Archaeology & Ancient World
Anmahian Winton Architects restored the building’s beloved exterior and re-animated the interior with a new program and design vocabulary to create this endowed teaching and research facility
Union Point Master Plan Boston, Smart City
Union Point is a culturally rich urban environment 12 miles from Boston, with direct access to the city’s transit system. The development design is by Elkus Manfredi Architects with Sasaki Associates.
Perles Family Studio at Jacob’s Pillow Dance
New $5.5 million Perles Family Studio at Jacob’s Pillow Dance, home of internationally acclaimed dance festival, campus building design by Flansburgh Architects of Boston, MA, USA
Common Ground High School, New Haven
A 14,000 sqft building expanson designed by Gray Organschi Architecture integrates an array of sustainable design features. It weaves into the fabric of farm buildings, combining urban agriculture and sustainable land-management practice in an innovative curriculum.
Ames Boston Hotel Renovation, Massachusetts
Reno & redesign of the 1893, Ames Boston Hotel (and Cultivar restaurant) by Glen Coben, of NYC’s Glen and Co. Architecture – blending modern elegance with its preserved, original features

