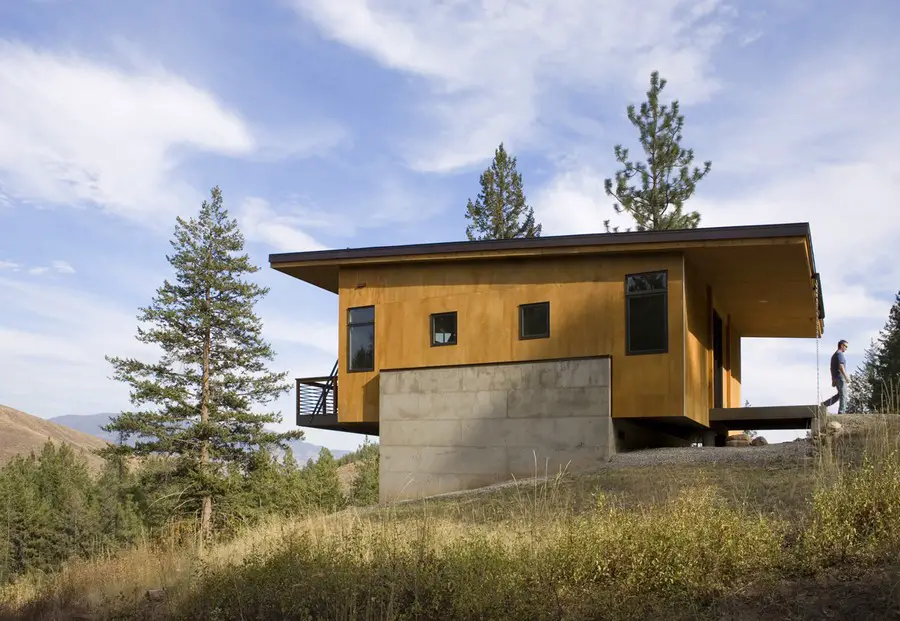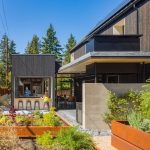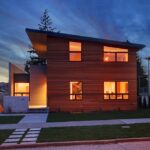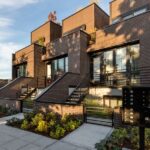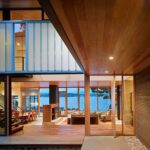Seattle homes photos, WA real estate designs, New Washington homes, Contemporary residences, US properties designs
New Seattle Houses, Washington
Key Washington Architectural Developments, Contemporary Property in Northwest United States of America
post updated February 19, 2025
Seattle Architecture Designs – chronological list
February 18, 2025
Colman Park House
Architect: Office of Ordinary Architecture
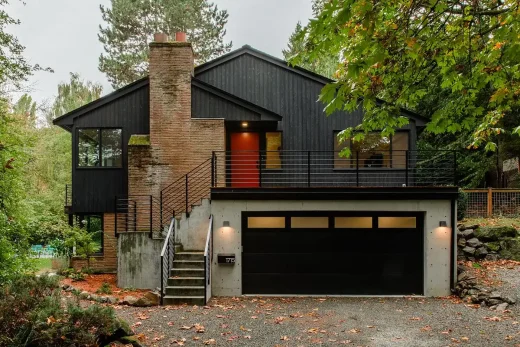
photo : Emily Keeney
Colman Park House
The Colman Park House project started when the owners, living in Texas at the time, stumbled across this hidden gem of a house for sale. While the home is only two miles away from downtown Seattle it fees worlds away thanks to its parkside location.
+++
New Seattle Houses – Washington Homes
Washington Real Estate, chronological:
July 18, 2024
Union Bay Residence
Architecture: Silk Cavassa Marchetti
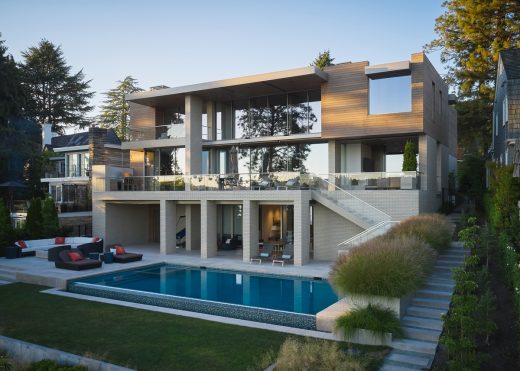
photos : Kevin Scott
Union Bay Residence
This new Union Bay Residence is located on Lake Washington in the Laurelhurst neighborhood. The gently sloping site faces south with views of the lake and territorial views of Seattle.
May 26, 2024
Wallingford House
Architecture: Prentiss + Balance + Wickline Architects
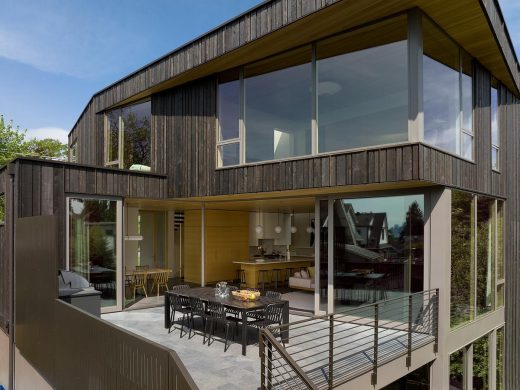
photo : Andrew Pogue Photography
Wallingford House
Set in a dense Seattle neighborhood, this urban infill residence sits on a tight lot that slopes down from the street. The 3,300 square foot home for a family of five is carefully composed to navigate all constraints of the urban lot.
April 29, 2024
The Rambler, Kitsap Peninsula, Washington, USA
Architecture: GO’C
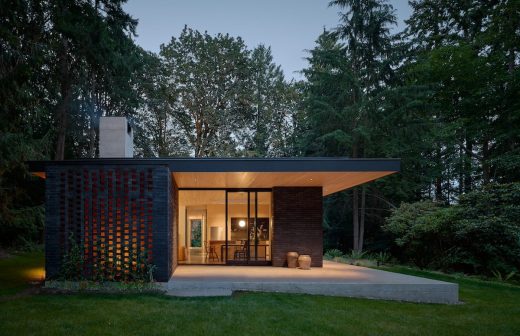
photo : Kevin Scott
The Rambler House
On a secluded wooded site, the new structure grounds itself to the earth with its approach to material and form. The project involved a close collaboration with friends and makers in the local community, exploring a level of craft made possible from relationships forged over years of making work together.
March 19, 2024
Bainbridge House
Architecture: FINNE Architects
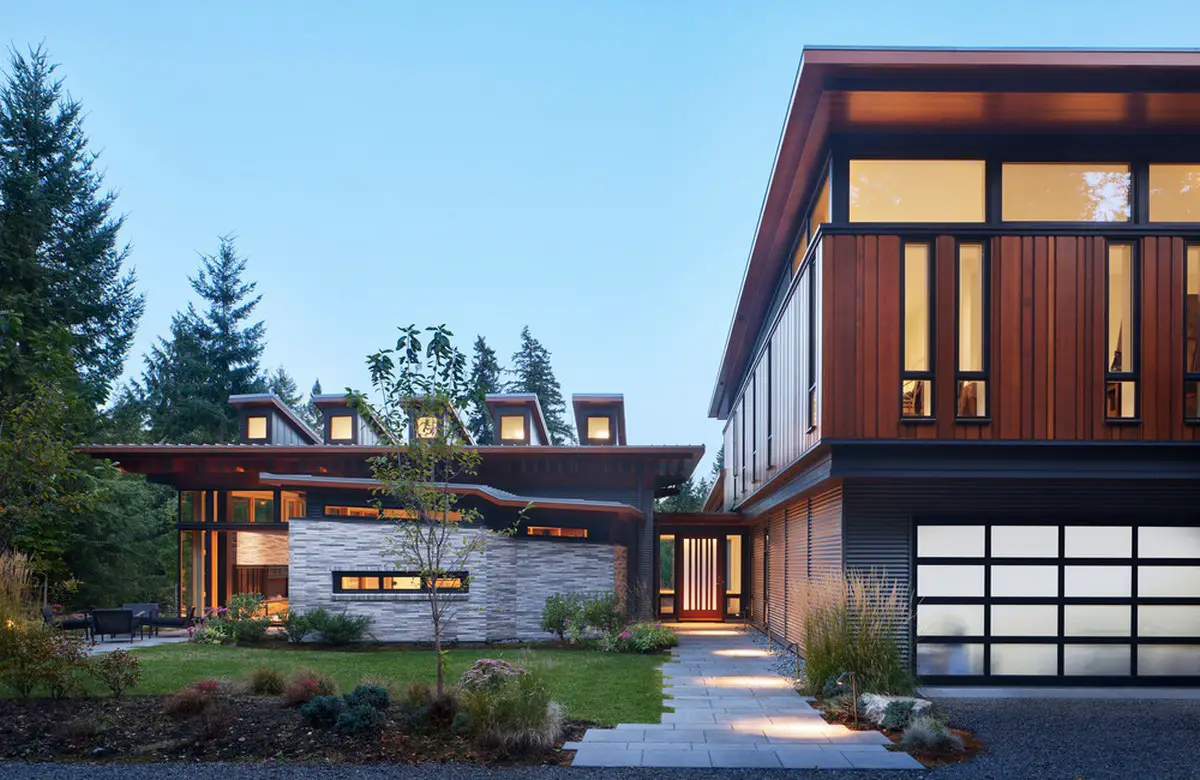
photo : Benjamin Benschneider
Bainbridge House Seattle
A 500-ft driveway winds through the woods up to the house, located in a clearing at the top of a gentle hill. The house opens to a gently sloping meadow on the south side of the clearing.
January 5, 2024
Courtyard House
Architecture: DeForest Architects PLLC
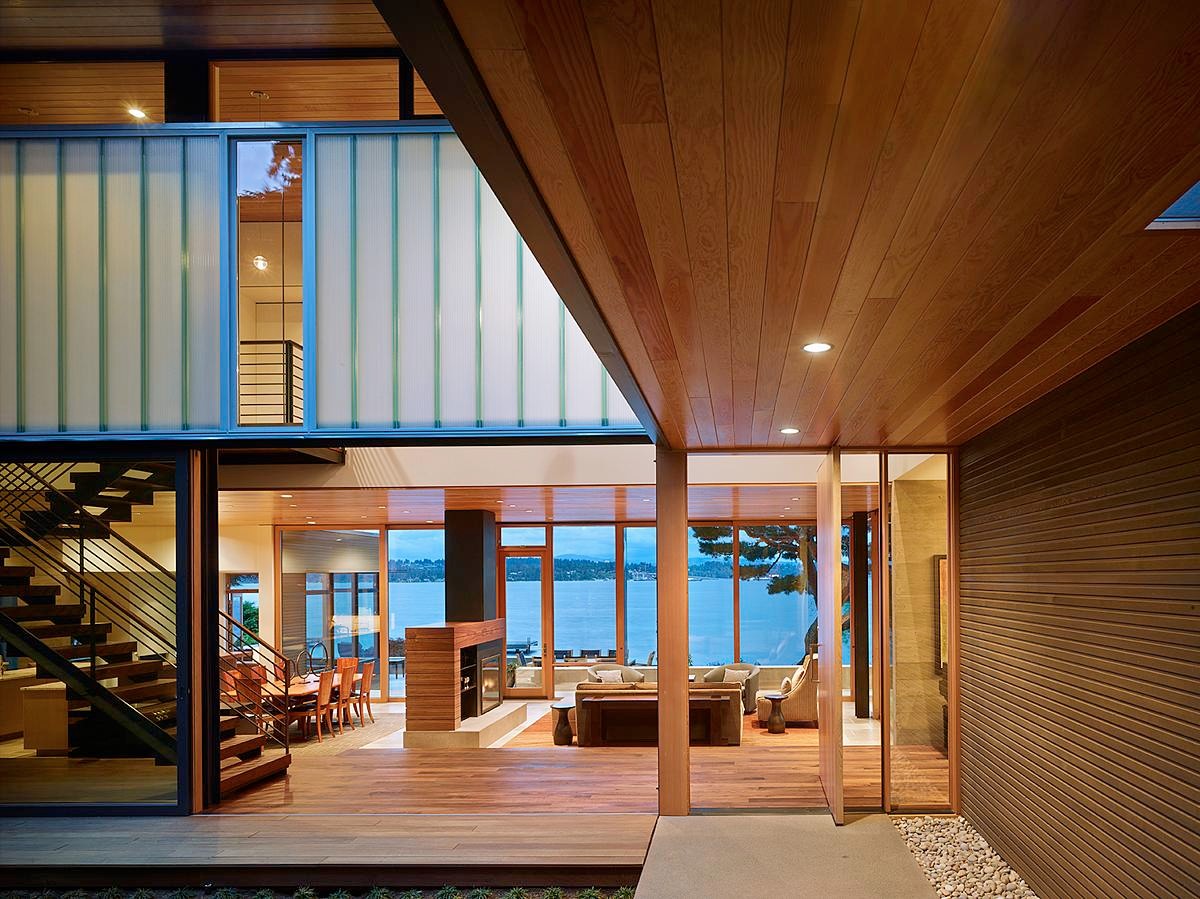
photo : Benjamin Benschneider
Courtyard House Seattle
The owners of the Courtyard House, a waterfront home asked DeForest Architects to design a welcoming modern home with a seamless connection between indoors and out, a warm and elegant material palette, and “a view of Mount Rainier at our feet.” Squeezed between a narrow private lane and the lake, the main challenge was to create a sense of privacy and retreat while making the most of expansive views.
More modern Seattle House Designs online at e-architect soon.
+++
New Seattle Homes in 2023
July 28, 2023
Othello Gardens
Design: Wittman Estes
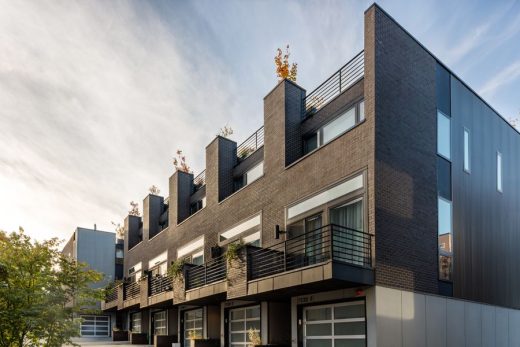
photo : Miranda Estes
Othello Gardens, WA
The Othello Gardens’ neighborhood in Seattle is in the middle of a transformation from single-family to a denser, multi-family mid-rise neighborhood. The rapid change has created an acute need for quality middle-income housing.
Apr 28, 2023
Magnolia House
Design: ALCOVA architecture
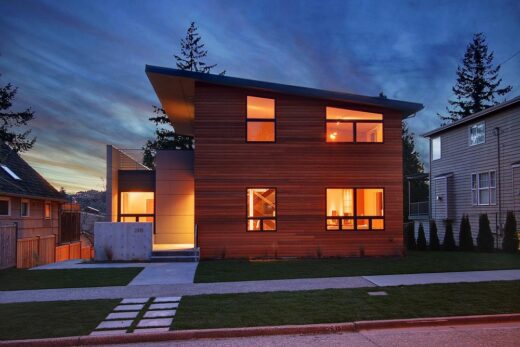
photo : Pietro Potestà
Magnolia House
The Magnolia House lot and project scope presented ALCOVA with a broad range of opportunities and it was seminal to a number of design considerations that marked our brand of architecture.
Apr 12, 2023
Broadview Residence, Hunts Point, Western Washington, USA
Design: Kor Architects
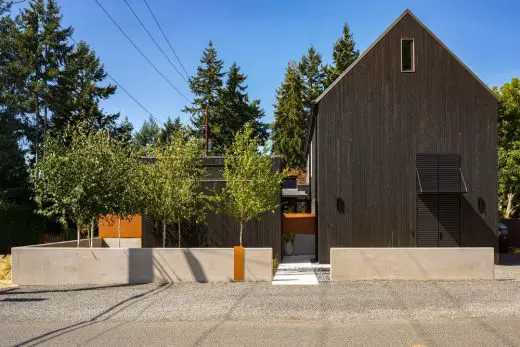
photo : Sozinho Imagery
Broadview Residence
When it came time to building the Broadview Residence, this Seattle couple knew they wanted a simple yet flexible design that would support their family now, as well as into their retirement years. The challenge was how to satisfy their quality of space needs and the daunting task of building on a budget.
More New contemporary Seattle Houses online at e-architect soon.
+++
New Seattle Houses in 2022
Dec 24, 2022
The Point Western Washington Residence, Hunts Point, Western Washington
Design: Kor Architects
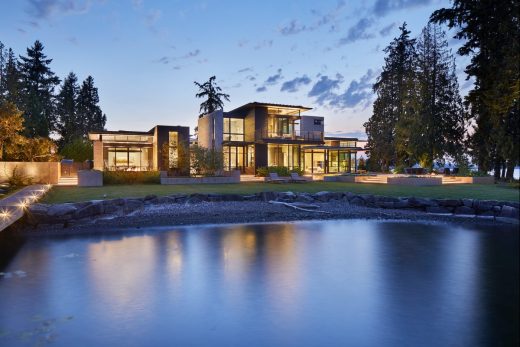
photo : Benjamin Benschneider
The Point Western Washington Residence
A family home unites the demands of an extensive program with hierarchy, plasticity, natural light, views, blurring of interior/exterior space and a unique connection to the natural landscape. Building elements are organized into attached/detached pavilions based on program, hierarchy of structure and levels of privacy.
Nov 28, 2022
Rockaway Beach Residence, Bainbridge Island, Washington, USA
Design: Eerkes Architects
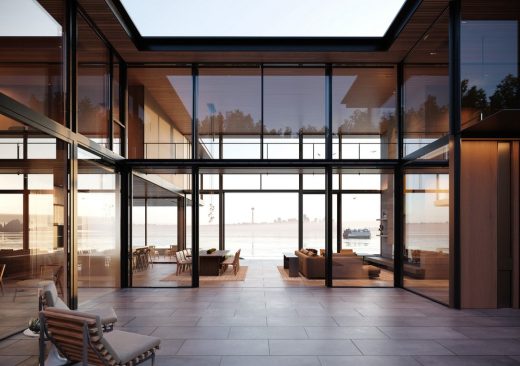
photo : Notion Workshop
Rockaway Beach Residence, Bainbridge Island
Facing east towards the iconic skyline of Seattle, the Rockaway Beach Residenceis a refined and sophisticated house occupying a double waterfront lot on Bainbridge Island’s Rockaway Beach. Views capture the life of the Salish Sea—ships, ferries, and sailboats—a kaleidoscope of twinkling lights and colors.
Oct 19, 2022
Lakeside West, West Seattle
Design: Wittman Estes
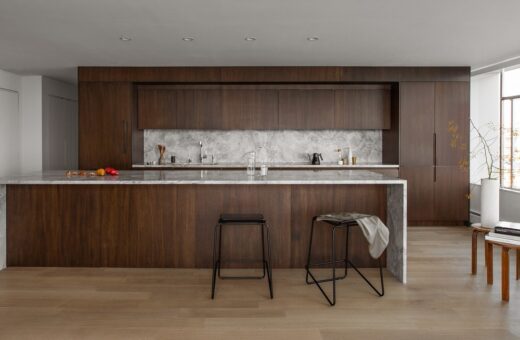
photo © Rafael Soldi
Lakeside West Apartment
Lakeside West is a re-imagined urban condominium that transforms an outdated mid-century dwelling into a highly organized and functional dwelling for a single man. The client was trained and practiced as an architect before starting a local tech company that focused on digital interface and experience design.
More modern Seattle Houses online soon.
+++
Washington Homes in 2021
Dec 22, 2021
VAVA House
Design: Fivedot
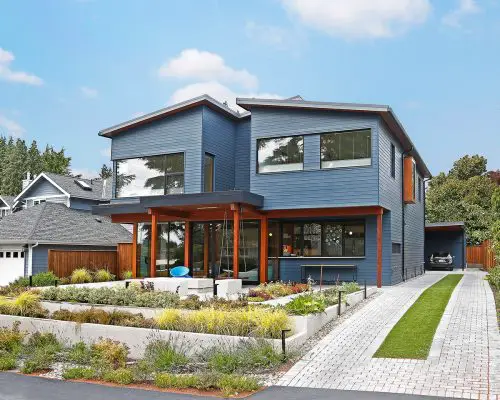
photo : Mark Woods
VAVA House Seattle
The design of the VAVA House emphasizes the creative ways families share space and help each other grow, learn, and play. Located in Seattle, Washington, the clients asked Fivedot to design a house that reinforced a connection to their neighbors and their new community.
Oct 27, 2020
The Wyss Family Container Residence on Mercer Island
Design: Paul Michael Davis Architects
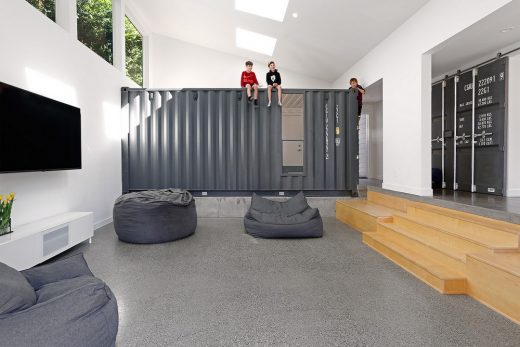
photo : Mark Woods
Mercer Island House
The Wyss family approached Paul Michael Davis Architects with a vision to design a bold, unusual, and adventurous addition to their existing ho-hum 1950s split level where they could raise their 3 active boys. And they really loved the idea of re-purposing shipping containers.
Aug 15, 2020
Tumble Creek Cabin, Suncadia Resort, Cascade Mountains, WA, USA
Architecture and Interior Design: Coates Design Architects
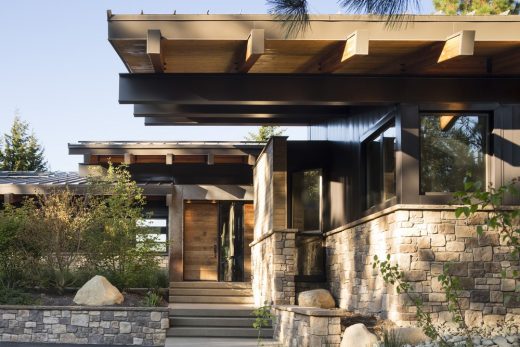
photo : Lara Swimmer
Tumble Creek Cabin, Suncadia Resort
This vacation home designed to be “net-zero” lies in the beautiful Suncadia Resort in Washington State’s Cascade Mountains. The resort, located on the sunny side of the Cascades, hosts an intimate community that enjoys a rich and diverse collection of amenities.
July 7, 2020
The Starling’s Nest, Seattle, WA
Architecture and Interior Design: Rerucha Studio
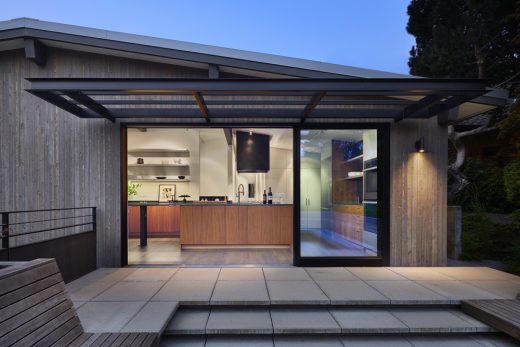
photograph : Benjamin Benschneider
The Starling’s Nest House in Seattle
A shared belief among architects and their clients is that architecturally significant homes are more valuable. On a personal level, a home that reflects and enriches a client’s life adds value daily. But, does the passion that created the home translate in resale?
Apr 15, 2020
Portage Bay Residence
Design: Stuart Silk Architects
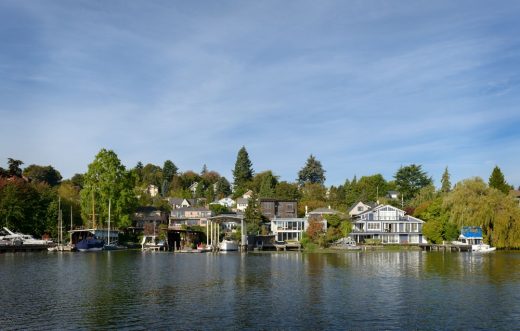
photo : Aaron Leitz
Portage Bay Residence
Tucked into a small city lot along the water’s edge, this lovely new residence was designed to live like a studio loft for a bachelor who values privacy, and a convenient spot to park the float plane.
+++
Nov 27, 2019
Lake Cove Residence, Lake Washington
Design: Stuart Silk Architects
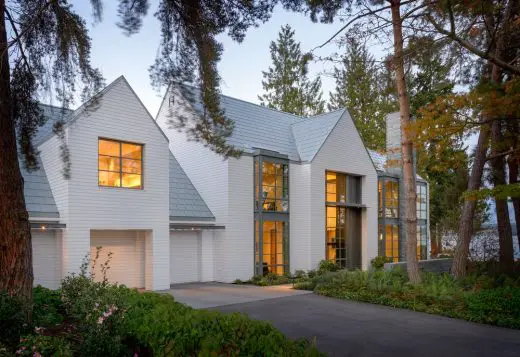
photo : Aaron Leitz
Lake Cove Residence in Washington
This Lake Washington waterfront home is situated on a tranquil tree-lined property in the Washington Park neighborhood of Seattle. It enjoys sweeping views of Mt. Rainier and the Cascade Mountains.
Apr 18, 2019
Orcas Island Retreat, San Juan Islands
Design: DeForest Architects
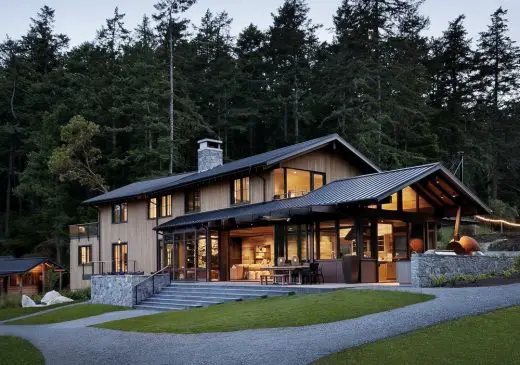
photo : Tim Bies
Orcas Island Retreat Building
A young couple asked DeForest Architects to help create “a place to share with friends, a place for adventure and exploring, being a kid again, cooking together, experiencing nature and being part of something bigger.”
Jan 14, 2019
Hillside Sanctuary, San Juan Islands, Washington
Architects: Hoedemaker Pfeiffer
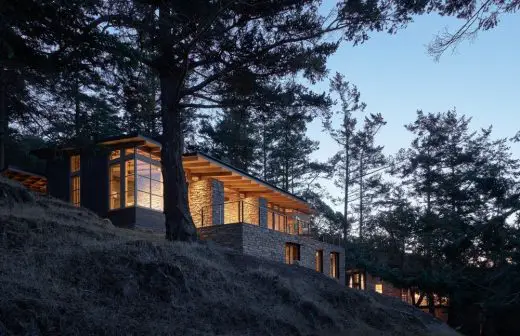
photograph : Kevin Scott
San Juan Islands Building
The owner of this property came to Hoedemaker Pfeiffer looking for a personal retreat inspired by a treasured stone and wood home lost to fire decades earlier in the hills of Appalachia.
+++
Dec 30, 2017
West Mercer Residence, Mercer Island, Washington
Design: Sundberg Kennedy Ly-Au Young Architects (SKL Architects)
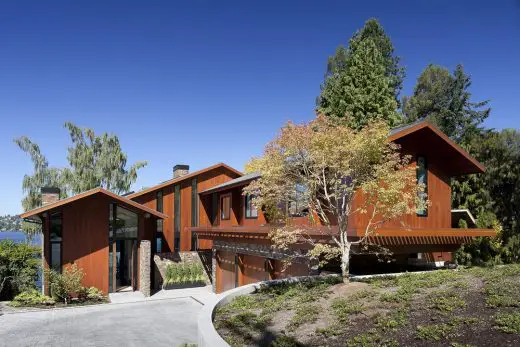
photograph : Tim Bies
Mercer Island Residence
Built for a busy family, this residence nestles into its hillside location along the shores of Lake Washington.
Dec 20, 2017
Brook Bay Residence, Mercer Island, King County
Design: Rick Sundberg, Principal-in-Charge and Lead Designer while at Olson Sundberg Kundig Allen (Rick is now a Principal at Sundberg Kennedy Ly-Au Young (SKL) Architects in Seattle)
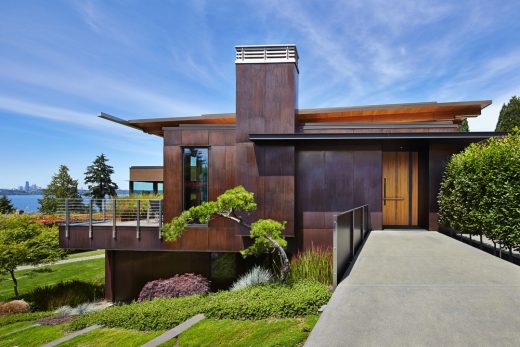
photo : Benjamin Benschneider
New House on Mercer Island
Nestled into a Mercer Island hillside, across Lake Washington from Seattle, this intimate two-story residence emphasizes craft, materiality, and connection to the outdoors.
Nov 4, 2017
The ToDD Residence
Design: SkB Architects
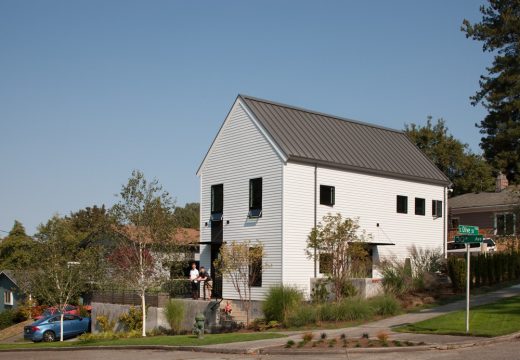
photography: Lara Swimmer, Tim Bies
The ToDD Residence
This residence for a couple with a growing family was born out of the need to get the most possible living area out of very limited space and budget. Comprised of two distinct masses, the structure is visualized as an urban farmhouse – additive forms over time with a modern extension of a more traditional structure.
Sep 22, 2017
Modern Oasis, Medina, Eastside, King County
Design: SkB Architects
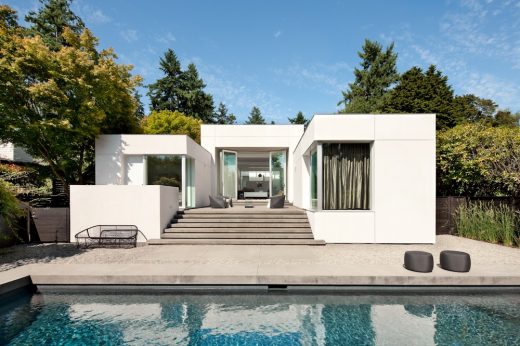
photo : Lara Swimmer
Contemporary Residence in Medina, Washington
The updated design evokes a gallery-like aesthetic, with the interiors spotlighting the owner’s art collection and substituting light filled interior for what was previously dark.
Mar 17, 2017
The Elliott Bay House, Puget Sound
Design: FINNE Architects
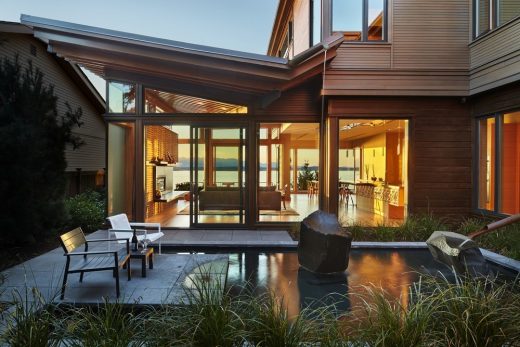
image courtesy of architects
Elliott Bay House in Seattle
The architectural massing of the house has been wrapped around a south-facing courtyard containing a large reflecting pool with two “floating” basalt boulders. The reflecting pool gathers all the roof drainage from the house, with the downspout from the living room roof providing a 10-ft waterfall.
Dec 29, 2016
Cascadia Remodel
Design: Balance Associates Architects
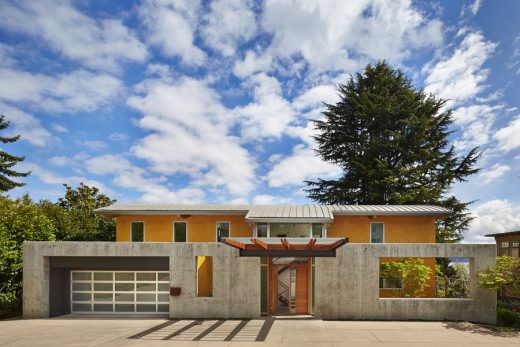
photo : Benjamin Benschneider Photographys
Cascadia Remodel in Seattle
The project focused on a 1940’s house in Seattle that was previously remodeled in 1990. A salvage company came through for the windows, flooring and doors.
Nov 1, 2016
Push Pull Residence, Queen Anne neighborhood, Ballard
Design: MW|Works Architecture+Design
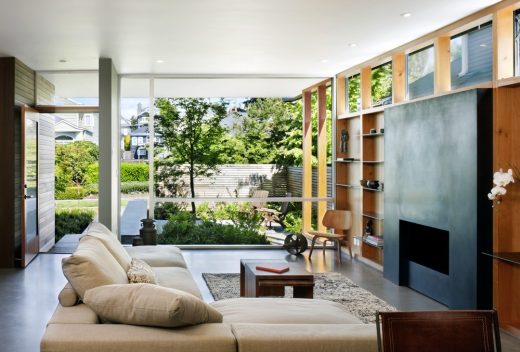
photo : Tim Bies
Push Pull Residence in Seattle
page updated Oct 2, 2016 with new photos
Mazama House, Methow Valley
Design: Finne Architects
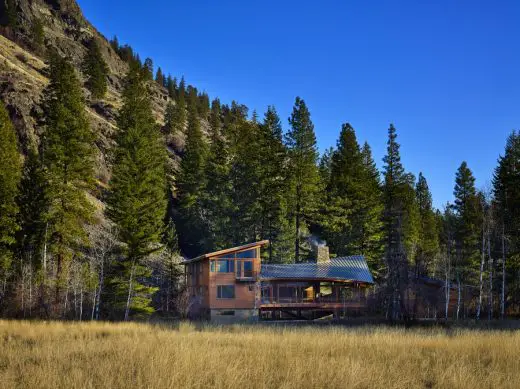
photo : Benjamin Benschneider Photographys
Mazama House, Methow Valley
This residence is located in the Methow Valley of Washington State, a secluded mountain valley on the eastern edge of the North Cascades, about 200 miles northeast of Seattle.
page updated 30 Sep 2016 with new photos
Lark Residence, Seattle, Ballard
Design: Stephenson Design Collective
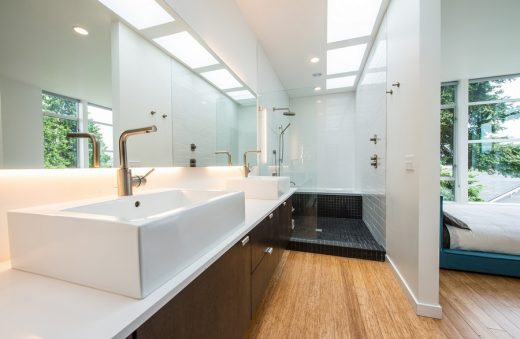
photo : Miguel Edwards Photography
Lark Residence in Seattle
A small home in the residential neighborhood of Ballard, WA was carefully dismantled by hand to save and salvage every piece of available material in order to create this contemporary home.
Feb 16, 2016
Cle Elum House
Design: Lane Williams Architects
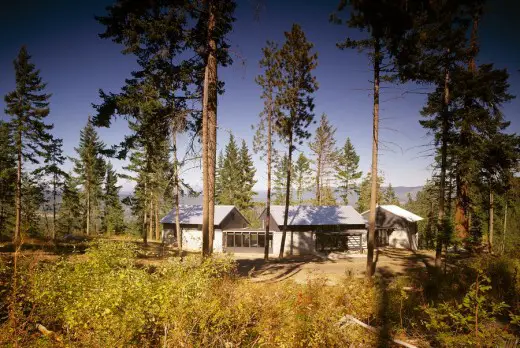
photo : Fred Housel
Cle Elum House in Washington
Echoing shapes of the mountain views in the distance, this family retreat distorts local vernacular shapes. The structure is pulled apart into three houses to provide added privacy, to protect the exterior terrace, and to inflate the scale of the building to match the heroic setting among rocks and pine trees.
Oct 13, 2015
Leschi Dearborn House
Design: JW Architects
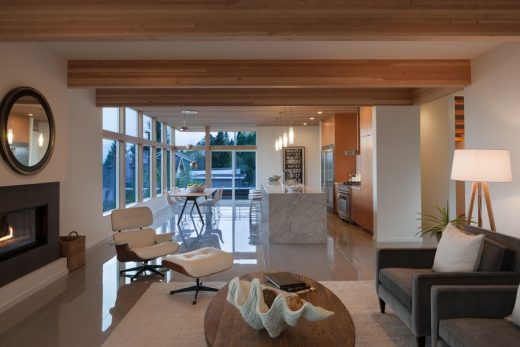
photo : Lara Swimmer
Leschi Dearborn House in Seattle
The goal of JW Architects with this home was to capture the essence of living in the urban Pacific Northwest. The architects used extensive glazing in the kitchen, dining, and bedroom areas to capture partial views of Lake Washington.
Dec 2, 2014
Madison Park Tree House, Madison Park neighborhood, east central Seattle, Washington
Design: First Lamp
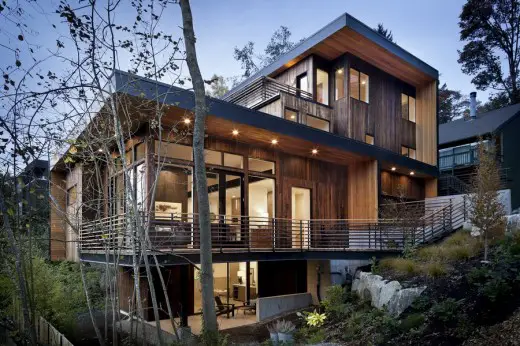
photo : Tim Bies Photography
Madison Park Tree House in Seattle
This contempoorary residence is the latest custom-spec house to be designed and built by First Lamp.
Apr 22, 2014
Cliff House, Gig Harbor, Washington
Design: Scott Allen, Olson Sundberg Kunding Allen (OSKA) Architects
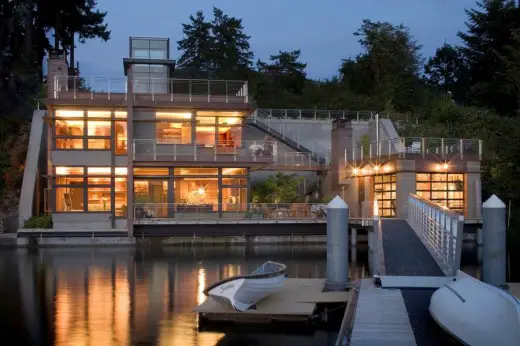
photo : Tim Bies Photography
Cliff House Washington Residence
Tucked against the wall of a natural cliff and right on the water’s edge in Gig Harbor, Washington, this project answered the unique challenges of its site. The footprint for the new structure replaces an old guest house and boathouse, and was limited in its size by an agreement through a regulatory process.
Apr 2, 2014
Capitol Hill House
Design: SHED Architecture & Design
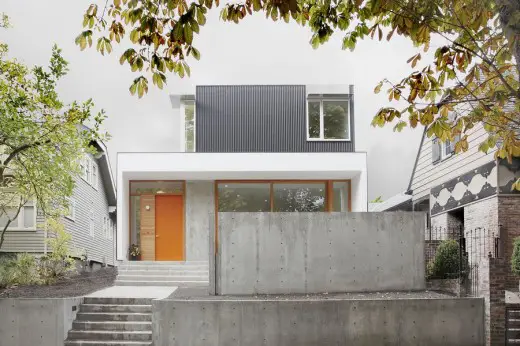
photo : Mark Woods
Capitol Hill House Seattle Residence
Mar 27, 2014
Leschi Residential Property
Design: SHED Architecture & Design
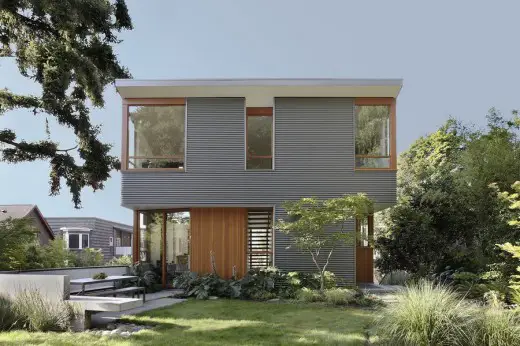
photo : Mark Woods
Main Street House
More New Seattle Homes online soon
Location: Seattle, Washington, USA
+++
Seattle Architecture Designs
Washington Architecture Designs
Seattle Architectural Designs – chronological list
Washington Architecture – Selection
American Architecture : major architecture developments + designs
Architecture Design
Contemporary Building Designs – recent architectural selection from e-architect below:
Comments / photos for the New Seattle Real Estate page welcome

