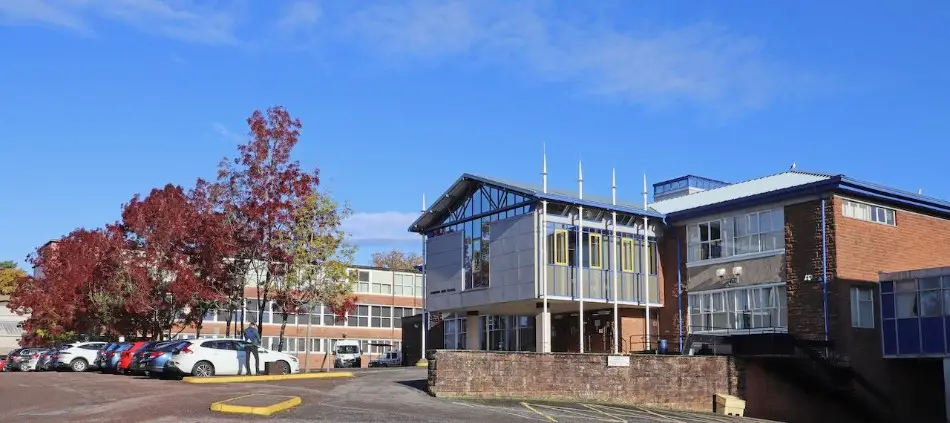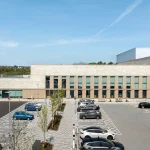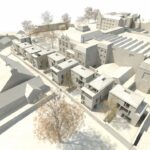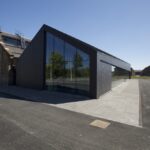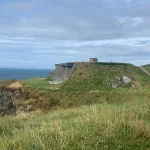Dumfries building news, Galloway architecture designs, southwest Scotland property development images, Architect
Dumfries Architecture: Buildings News
Architecture + Competition in Dumfries & Galloway
post updated 19 March 2025
The Laundry Building News
Merrick House renewal, Crichton Estate
Design: O’DonnellBrown, in collaboration with White Arkitekter
Scottish Women’s Institutes and The Crichton Trust have announced plans for ‘The Laundry’, a nationally significant Visitor Learning Centre that will become a global hub for crafts, heritage, and skills and showcase the rich history of rural Scotland.
The Laundry Crichton Memorial Church Dumfries building:
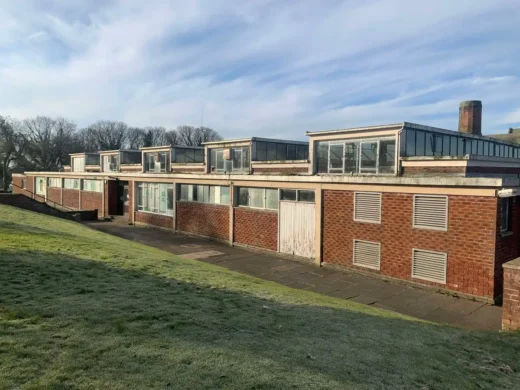
photo © Isabelle Lomholt
More than 40 supporters, funders, and investors met on The Crichton Estate to discuss the unique collaboration, in early March, to explore architectural plans and visit the site of what will be the new home for The Crichton and SWI story, which will bring educational and social activities, jobs, and opportunities to the region.
Merrick House, Crichton Estate building:
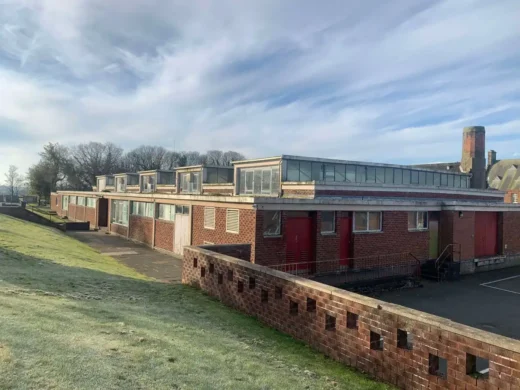
photo © Isabelle Lomholt
The Laundry is an existing building (Merrick House) on the 85-acre Crichton Estate near Dumfries that will undergo a £15 million deep retrofit transformation into exhibition galleries, shared education, workshops, meeting and study spaces, a cake café and shop, and research facilities. It will also become the SWI’s national office as the organisation relocates from the Central Belt for the first time.
Merrick House on the Crichton Estate:

photo © Isabelle Lomholt
Glasgow-based architecture practice O’DonnellBrown, in collaboration with White Arkitekter, is leading on the ground-breaking redevelopment. It will see the 1960s utilitarian NHS laundry building repurposed to house the collections of SWI and the former Crichton Royal Hospital and provide research access in partnership with Dumfries and Galloway Council Heritage Service to their respective significant international archives. Their recent work has been supported by funding of £100,000 from the South of Scotland Enterprise and, previously, the UK Community Renewal Fund.
Crichton Memorial Church Dumfries building:

photo © Isabelle Lomholt
At the heart of the collaboration will be nationally and internationally important archives and artefacts of both the SWI and The Crichton, which will foster a comprehensive understanding of Scottish lives over the past century, with shared touch points revealing the untold stories of women in rural Scotland, women’s leadership and activism. The National Lottery Heritage Fund awarded £127,125 in November 2024 for the initial phase of the SWI Heritage Project to create exhibition-ready collections.
Easterbrook Hall Dumfries Crichton Estate building:
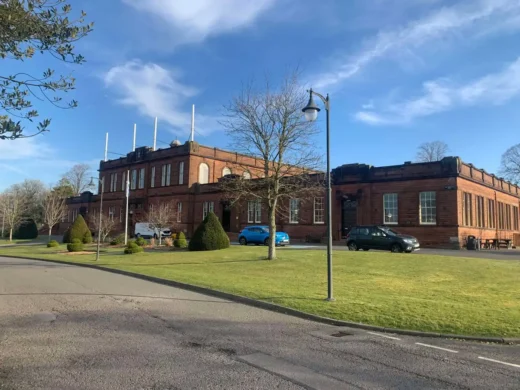
photo © Isabelle Lomholt
The Laundry will deliver a unique venue for both collections and organisations and will create an exceptional resource to explore, discuss, and discover how women shaped and continue to shape rural Scotland. It will celebrate the power of people, place, creativity, and community to support health and well-being, learning from two very different parallel stories. It will connect people, place, and the past to shape the future.
source: Third Sector Dumfries and Galloway on facebook. Content requested from the two architect firms.
post updated 27 December 2024
Dumfries & Galloway Building News
23 Sep 2023
Dumfries High School Building News
hub South West has appointed Morgan Sindall Construction as construction partner with Ryder Architecture leading the design of the new school. Turner & Townsend have been appointed to deliver full cost management, project management and principal designer services for the project and Woolgar Hunter will lead on civil and structural engineering elements of the new school:
Dumfries High School Building News
More contemporary Dumfries architecture designs on e-architect soon
Dumfries Architecture 2019 – 2022
17 June 2022
Dumfries Architectural Photos
J.B. Stevenson & Jeffrey Ltd. ruined building, awaiting renewal
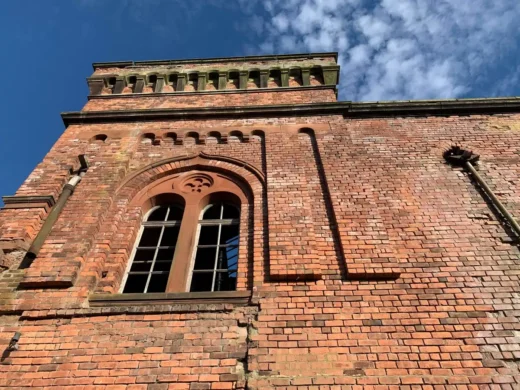
photo © Adrian Welch
Troqueer Parish Church, 58 Troqueer Rd, DG2 7DF
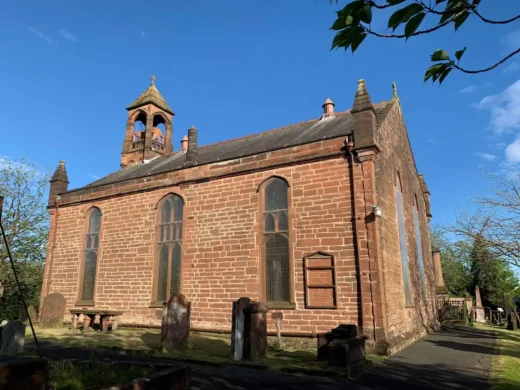
photo © Adrian Welch
10 May 2022
Dumfries Architecture Photos
The Dumfries Suspension Bridge is a suspension pedestrian bridge that was completed in 1875:
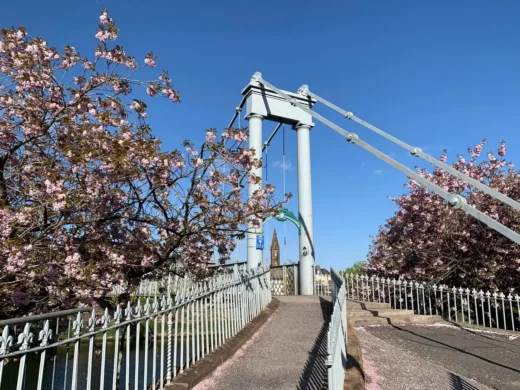
photograph © Adrian Welch
Midsteeple, an 18th century town-house used for many purposes over the centuries, including as a prison, council house and clerk’s chamber:
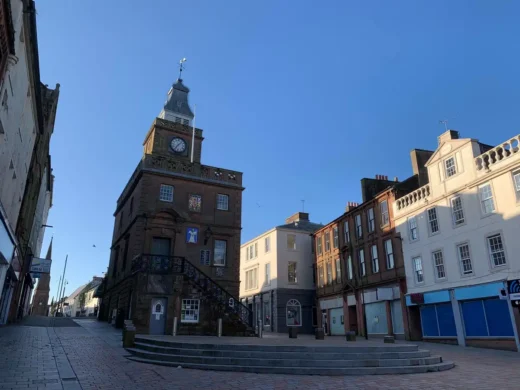
photo © Adrian Welch
Dumfries High Street buildings at the junction with English Street, with a fountain at the nexus:
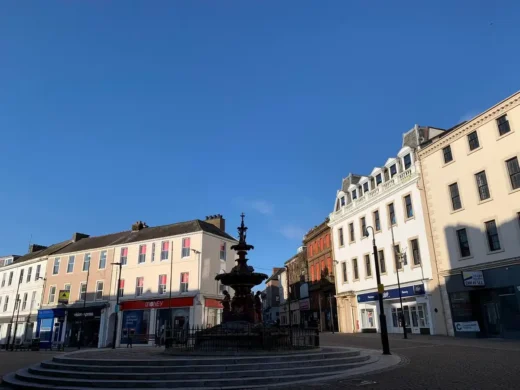
photo © Adrian Welch
5 Apr 2022
Dumfries and Galloway Council appoints hub Southwest to deliver the new Dumfries High School
Dumfries and Galloway Council has appointed hub Southwest Scotland, the construction and infrastructure-focused partnership which works with local authorities and private sector enterprises in Lanarkshire, Ayrshire and Dumfries and Galloway, to develop the new Dumfries High School in southern Scotland.
New Dumfries High School building:

image courtesy of architects practice
One of 25 projects selected as part of Phase 2 of the Scottish Government’s Learning Estate Investment Programme (LEIP), the new school will accommodate a school roll of 796 pupils with construction on the existing site.
The project will deliver enhanced Science, Technology, Engineering, Arts and Mathematics (STEAM) learning, embedded within the curricular offering and facilities shaped to support this and enhance the pupil experience.
Teacher training will also be a focus, allowing opportunities for new and aspiring teachers and educationalists to develop their skills in spaces design to support their development and growth, within a real school environment. In addition, the new Dumfries High School will continue to deliver enhanced sports and PE facilities.
Gillian Brydson, Director Skills, Education and Learning for Dumfries and Galloway Council said: “Dumfries High School is already at the heart of its community – our values of ambition and respect underpin our work to achieve the highest standards in all educational experiences.
“This investment is an important step in providing a positive learning environment for each and every learner at Dumfries High School and supports the wider ambitions of Dumfries Learning Town.”
Neil McIntyre, Project Management Lead for Phase 2 of Dumfries Learning Town at Dumfries and Galloway Council, said: “The new Dumfries High School will be recognised as a landmark community investment which will enhance the learning experience of our young people and will be also a beacon of community sports and leisure activity.”
hub Southwest CEO Michael Ross:

Chief Executive of hub Southwest, Michael Ross, said: “We are delighted to deliver this exciting new project for Dumfries and Galloway Council as its development partner and to continue our partnership with the authority.
“Following completion of the tender process that is currently underway, we expect to announce the appointment of the wider team in the coming months.
“The new school building will achieve the highest standards of construction in line with the Scottish Government’s key measures of energy consumption, condition, digital, and economic growth and we believe that when completed it will be a continuing source of pride for the people of Dumfries for generations to come.”
More modern Dumfries architecture designs online here soon
Dumfries Architecture 2006 – 2018
24 + 20 Sep 2018
Moat Brae House – restoration work at the Georgian house where Peter Pan began
Date built: 1823
Design: Walter Newall Architect ; Renewal Design: LDN Architects
Style: Greek Revival
Listed building status: Category B
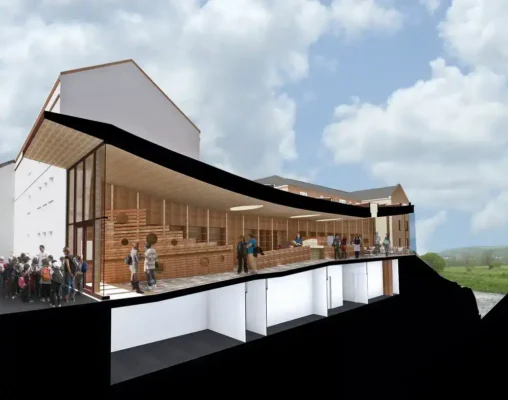
photo courtesy of The Peter Pan Moat Brae Trust (PPMBT)
Moat Brae House
A first glimpse inside the newly restored Moat Brae House, where Peter Pan began, has revealed the extent of the work undertaken to save a Scottish architectural gem.
By 2009 the once luxurious house was derelict and came within three days of being bulldozed when it was taken on by a small group of volunteers. After nearly a decade the first stage in its transformation into Scotland’s new National Centre for Children’s Literature and Storytelling is largely complete.
13 Dec 2017
Dumfries & Galloway Hospital Building Opens
The new £212m Dumfries and Galloway Hospital opens. The 344-bed new build facility was built using the off-site construction method DfMA (Design for Manufacture and Assembly).
Dumfries & Galloway Hospital Building News
Urban design competition for Stranraer and Dumfries
Organisers: Dumfries & Galloway Housing Partnership
winner for both competition sites: Collective Architecture
5 practices were selected and paid an honoraria of £5k to prepare ideas
Collective Architecture were formerly Chris Stewart Architects
Dumfries Theatre Royal Building News
Design: RMJM Architects
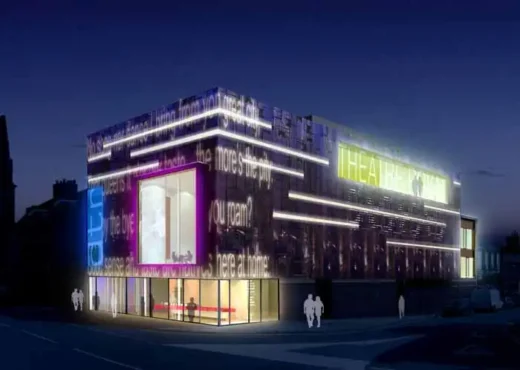
Dumfries Theatre : image from RMJM Architects
Dumfries theatre building proposal by RMJM Architects
This is the oldest theatre in use in Scotland and an extremely rare survival of an 18th century theatre, with connections to Robert Burns. Designed by local architect Thomas Boyd in 1790 – 2, and apparently modelled after the Theatre Royal in Bristol, the original building was a simple rectangular structure with a gabled front and a classical portico.
Dumfries shopping development
Plans for 200,000 sqft, £50m Dumfries retail development unveiled by Centros Miller.
New shopping precinct over 3.7 acres from Queensberry Square, through the High Street and down towards the Whitesands, incl. part of Irish Street, Friars Vennel and Bank Street. Debenhams due to be anchor store.
Easterbrook Hall Dumfries Crichton Estate building:
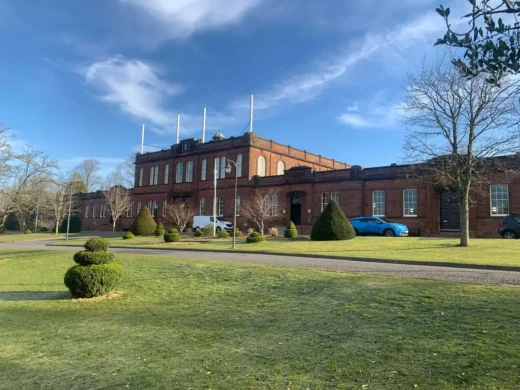
photo © Isabelle Lomholt
Dumfries & Galloway Buildings – modern house on the coast:
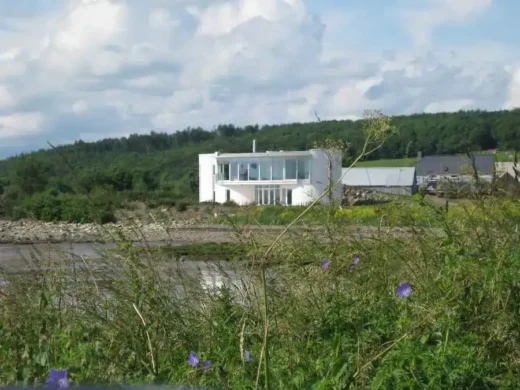
photograph © Daniel Lomholt-Welch
Dumfries & Galloway Buildings
Location: Dumfries, Scotland, UK
Southwest Scotland Buildings
Contemporary Architecture in southwest Scotland – architectural selection below:
Ayr Riverside Development, Southwest Scotland
Architects: Keppie Design ; Masterplan by Niall McLaughlin Architects
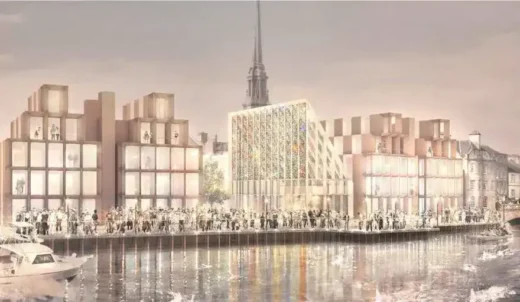
image courtesy of architects
Ayr Riverside Office Buildings
Dumfries & Galloway Competition winner : Collective Architecture – formerly Chris Stewart Architects
University of the West of Scotland Ayr Campus
Ayr Campus
Architecture in Scotland
Architecture Design in Scotland – selection:
Quarry Studios Cairngorms National Park, Deeside, the Scottish Highlands
Artificial Surf Park Scotland – Wavegarden
Architecture and Design Scotland
Scottish Architecture Comeptition: Dunfermline Museum and Library
Comments / photos for the Dumfries Buildings – Galloway property developments, southwest Scotland, UK, page welcome.

