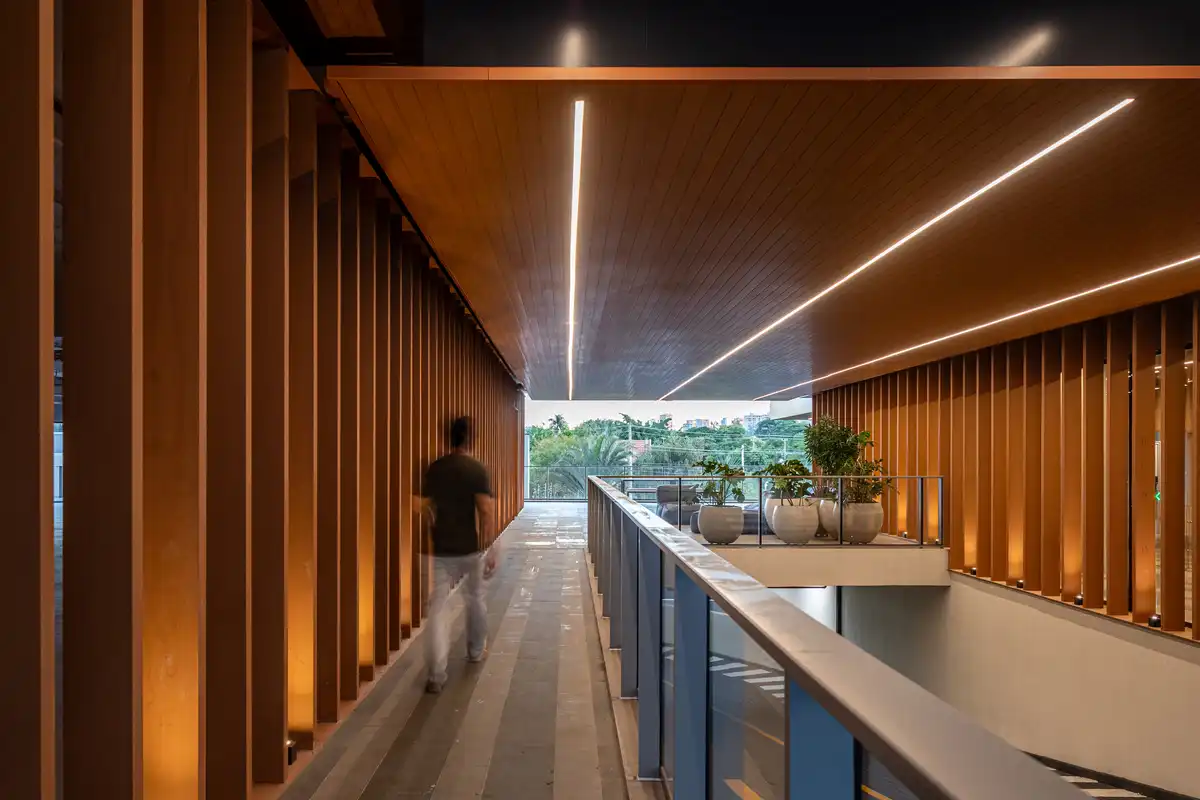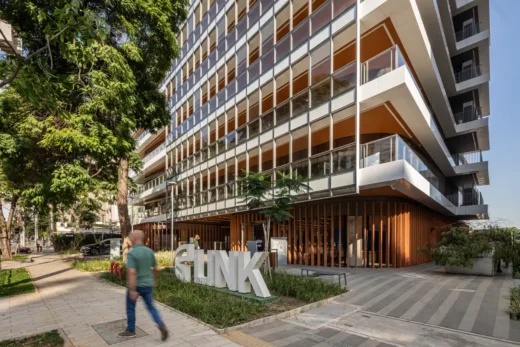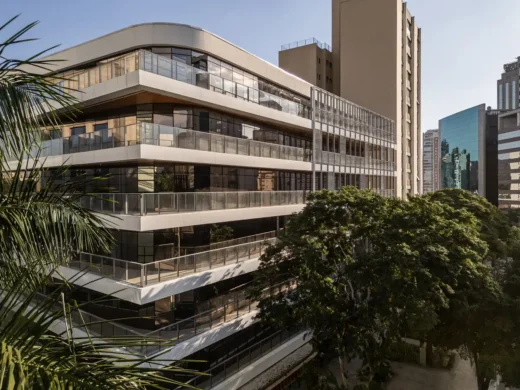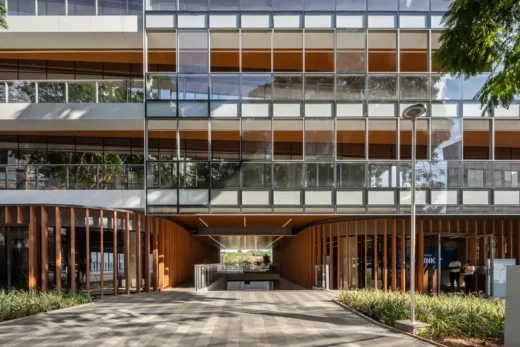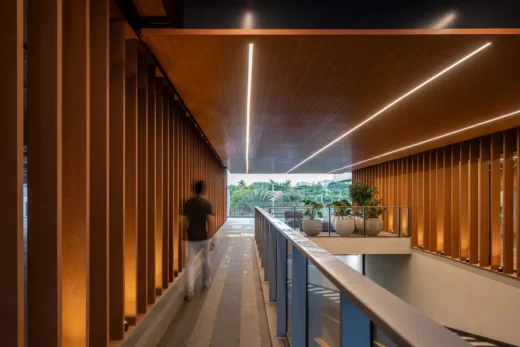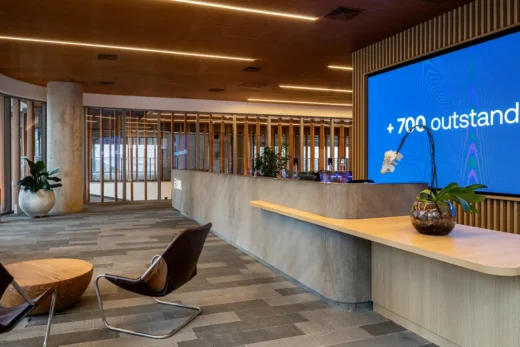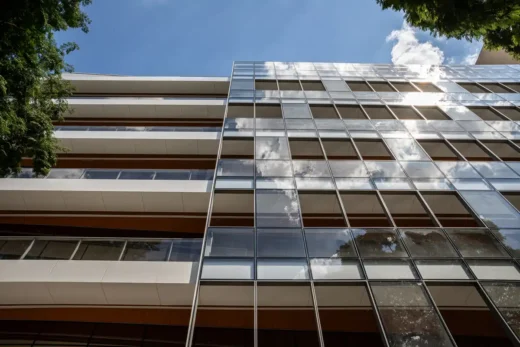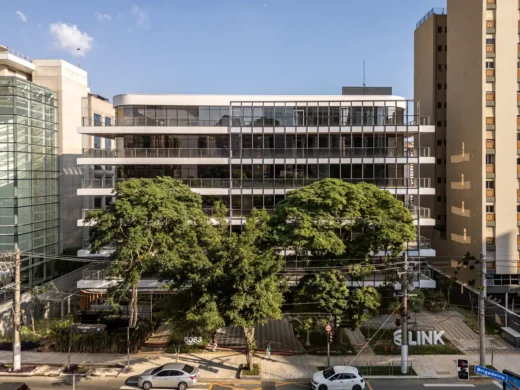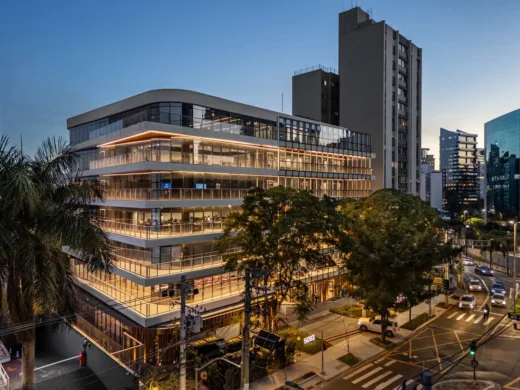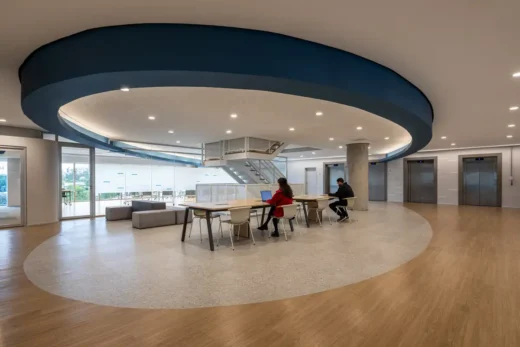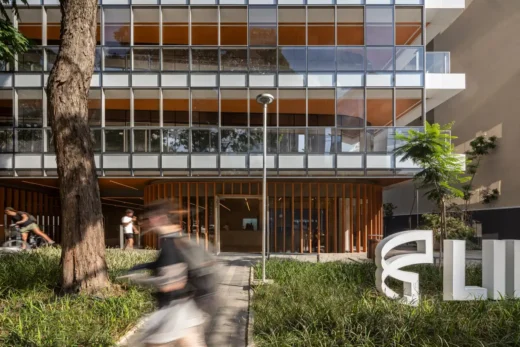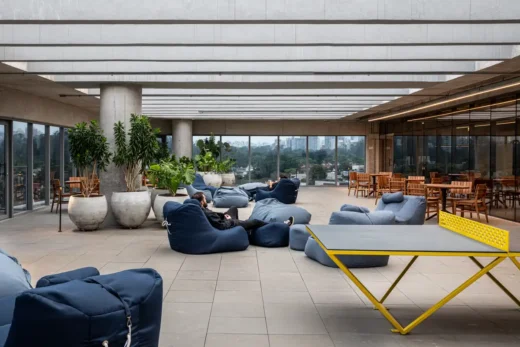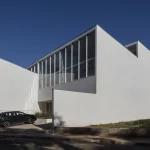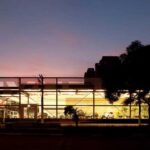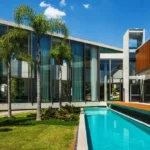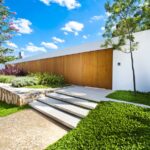Corporate Garden Jardim Paulista, Link School of Business São Paulo, Brazilian property images
Corporate Garden Jardim Paulista São Paulo
29 April 2025
Architects: Perkins&Will São Paulo
Location: São Paulo, Brasil
Innovation and intagration with nature mark the new headquarters of Link School of Business
Photos by Pedro Mascaro
Corporate Garden Jardim Paulista, SP, Brasil – Link School of Business
The Corporate Garden Jardim Paulista, a sustainable building for Link School of Business, impresses with its innovative and distinctive design integrated with nature. Launched at the end of last year, the 9,600 sqm building has more than privileged views of Ibirapuera Park and provides students with the best experience of the campus and the city of São Paulo.
Surrounded by vegetation and naturally lit, the 8-story building establishes a special connection with its surroundings, intensified by the garden-balconies that bridge the gap between exterior and interior, in a symbiosis between nature and the built environment.
While classrooms, administrative spaces, collaborative and concentration areas occupy its perimeter – making the most of the views, ventilation and light –, the central circulation axis connects the floors as an invitation to occupy the spaces, more than just a simple passage. The business and technology college also has laboratories, a café and an outdoor terrace on its roof.
As a reflection of the institution’s practical and innovative approach, the interior design values the truth and efficiency of materials, with exposed concrete pillars, large glass panels and vinyl coverings in elegant and timeless compositions.
The sustainable Corporate Garden Jardim Paulista, impresses with its innovative and sophisticated design.
“The client asked for the realization of a dream. An environment in which they could feel integrated, that would bring back memories of the place where they started it all, since the new headquarters is just a few steps away from the old one, on the other side of the avenue”, shares Leandro Gushiken, Project Architect at Perkins&Will São Paulo.
New headquarters of Link School of Business in São Paulo, Brazil – Building Information
Client: Link School of Business, Benx Incorporadora e VBI Real Estate
Size: 9,600 sqm
Completion date: 2024
Corporate Garden Jardim Paulista, Link School of Business São Paulo, Brasil images / information received April 2025 from Perkins&Will São Paulo architects studio
Location: Jardim Paulista, São Paulo, SP, Brasil.
+++
Architecture in São Paulo
São Paulo Architecture Designs – chronological list
Pinheiros High Residence, Alto de Pinheiros
Architects: Conrado Ceravolo
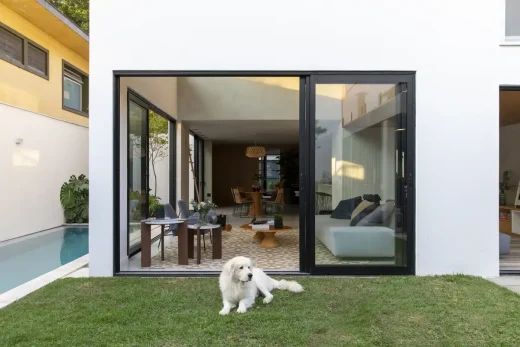
photo : Maira Acayaba
Brisa House, Iporanga beach
Interior Design by FCstudio
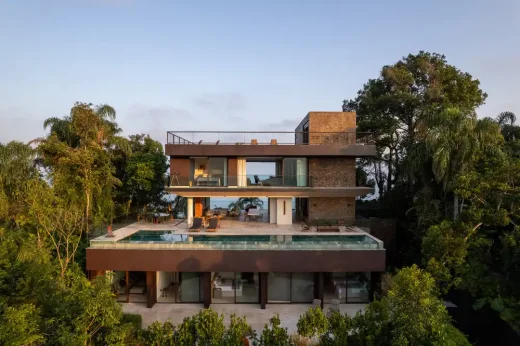
photo : André Mortatti
São Paulo Architectural Walking Tours by e-architect
+++
Brazilian Architectural Designs
New Brazilian Architecture Designs – key selection from e-architect:
Rio de Janeiro Architecture Walking Tours, Brasil, by e-architect
Perkins and Will Architects News
Comments / photos for the Corporate Garden Jardim Paulista, Link School of Business São Paulo, Brasil designed by Perkins and Will Architects page welcome.

