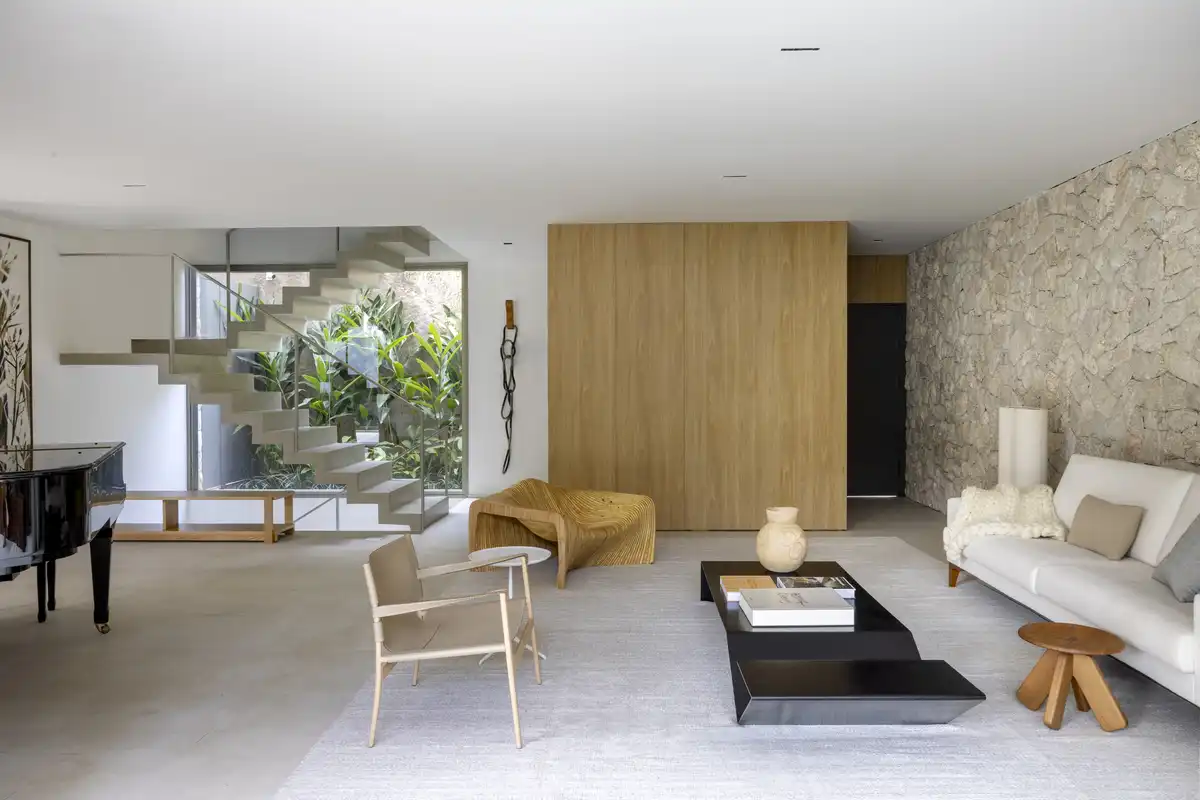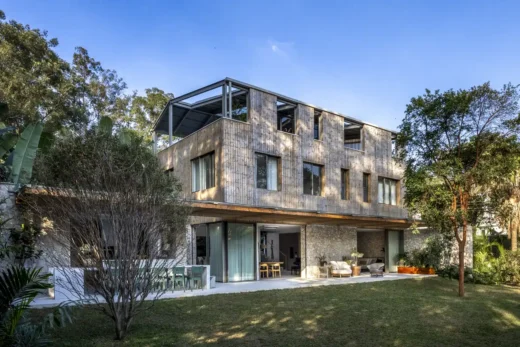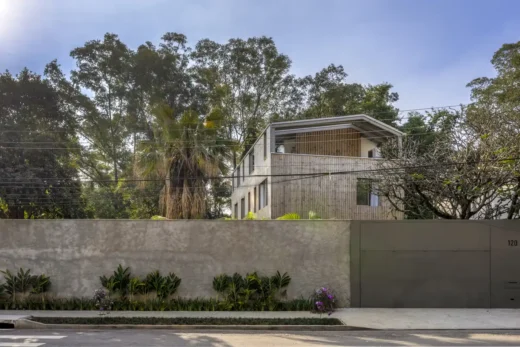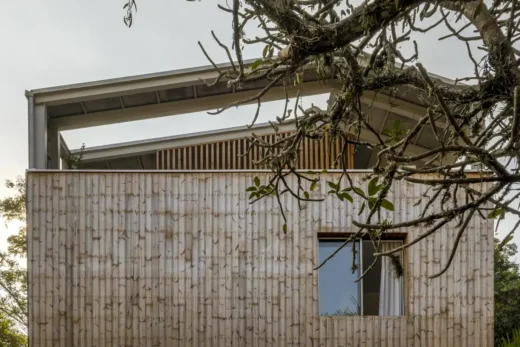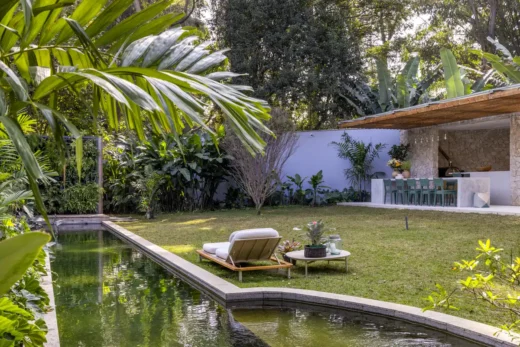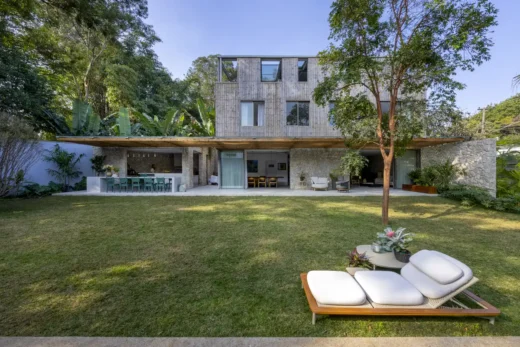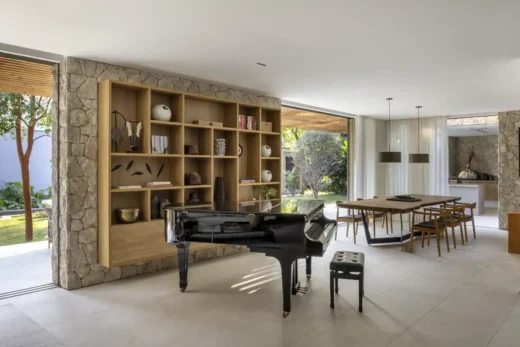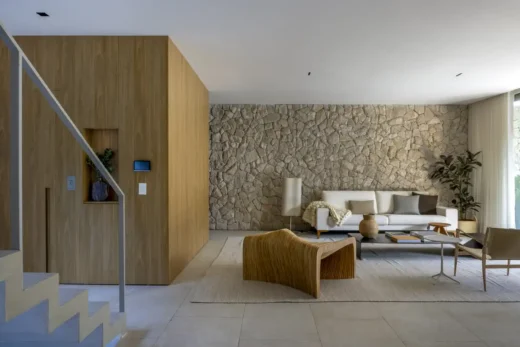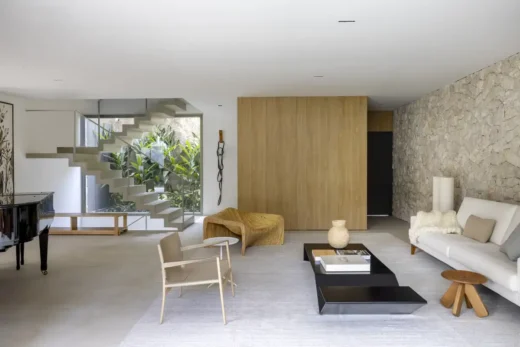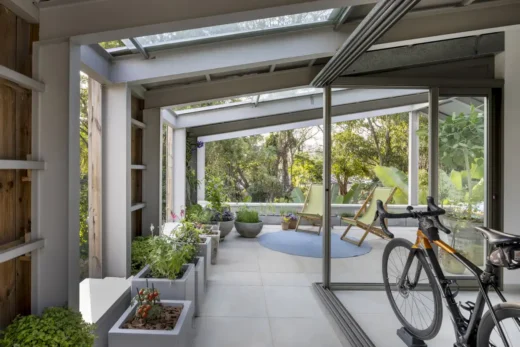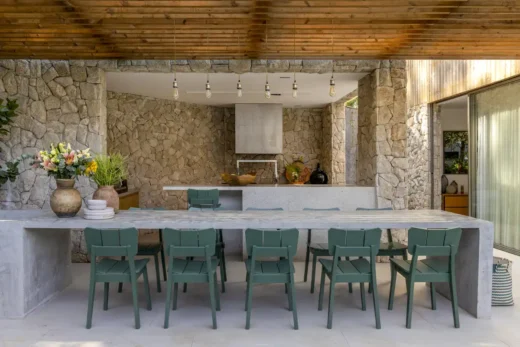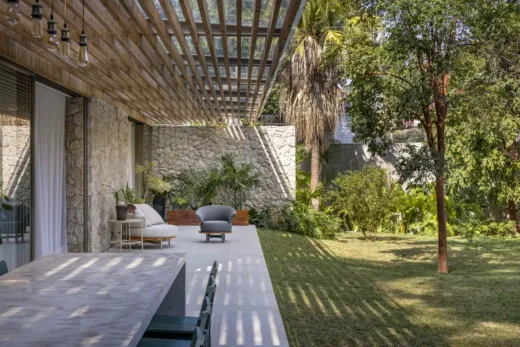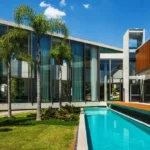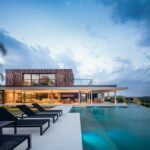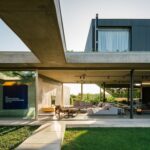AMEF Residence Ibirapuera Park photos, São Paulo residential property, Brasil real estate images
AMEF Residence Ibirapuera Park, SP
8 April 2025
Design: Patrícia Martinez Arquitetura
Location: Ibirapuera Park, São Paulo, Brazil, South America
Contemporary Brazilian house creates dialog between residential architecture and public spaces in the city.
Photos by André Nazareth
AMEF Residence Ibirapuera Park – São Paulo Property
São Paulo, 2025 – Developed by Patrícia Martinez Arquitetura, the AMEF Residence establishes a fine line between residential architecture and the vegetation of Ibirapuera Park, delivering a project where the sensation of living in a cosmopolitan city like São Paulo is not noticeable to the residents – a couple seeking a strong connection with nature aligned with a healthy, sports-oriented lifestyle.
On the façade of the house, the vertical slatted cladding made of Luna Wood – an ecologically treated Finnish pine – and the ashlar foundation reflect the commitment to sustainable choices. This finish was also chosen with long-term aesthetics in mind, as the wood gradually ages naturally, acquiring an appearance that resembles the trunks of the surrounding trees.
The house was designed to preserve as much of the green area as possible. The house was positioned to the right, allowing for the installation of a 20-meter-long biological pool. In this pool, the water is treated by a natural cycle: aquatic plants produce biomass through photosynthesis, which is consumed by micro-organisms. These micro-organisms transform organic matter into inorganic matter, such as carbon dioxide and mineral salts, which are essential for plant growth. This ecological cycle ensures that the quality of the pool water is maintained.
In addition, at the back of the area, a sauna is framed by a green wall, contributing to the integration of the architectural structure with the external vegetation and landscaping of the project.
The volume of the residence refers to the concept of a “contemporary barn”, distributed over two floors: on the first floor, there is the social area, where the living room, dining room and kitchen stand out. Still on the same level, there is a gourmet area, as well as a guest toilet and a guest bathroom with a custom-made concrete table.
Above, the intimate bedroom area, highlighting the couple’s suite designed with a view of the park’s vegetation.
The large glazed openings and customized modular windows ensure fluid integration between the interior and exterior environments, as well as constant ventilation.
Designed to accompany the couple throughout their lives, the project includes accessibility plans, such as an elevator that connects all four floors, from the basement – where the garage, service area and storage room are located – to the rooftop. Comfort and accessibility also extend to pets, with internal and external floors that have a certain friction in their texture, guaranteeing the safety of the paws of the dogs that live there.
As a result, the AMEF Residence reflects the importance of an architecture that, even if it is destined for private property, talks to the city’s surroundings, based on the premise that architecture is an element that contributes to urban design and history.
AMEF Residence Ibirapuera Park, São Paulo – Property Information
Technical data:
Plot: 825 m²
Architecture: Patricia Martinez Arquitetura
Photographs: André Nazareth
Suppliers:
Facade – Lunawood pine from Neobambu
Furniture – Mula Preta
Modular cabinets – Florense
Lighting – Laboratório da Luz
Flooring – Portobello
Patricia Martinez Arquitetura, Brasil
With a degree in Architecture and Urbanism from Mackenzie Presbyterian University, Patrícia Martinez opened her studio Patrícia Martinez Arquitetura (PMA) in 2015, where she works with a team of architects and urban planners on corporate projects, houses, apartments, stores and hotels that strive for harmony between the space and those who inhabit it.
Scandinavian and Japanese references permeate this work, not by chance. These are cultures that value warmth, beauty, sensoriality and art and, in particular, value the moments lived.
PMA has completed more than 400 projects in Brazil and internationally, in countries such as Sweden, Spain, the United States and Panama. All of them accompanied from start to finish by Patrícia, who sees in this movement the grace, taste and pleasure of the profession.
AMEF Residence Ibirapuera Park, São Paulo, Brazil images / information received 070425
Location: Ibirapuera Park,São Paulo state, Brazil, South America.
Ibirapuera Homes, SP
Oscar Ibirapuera
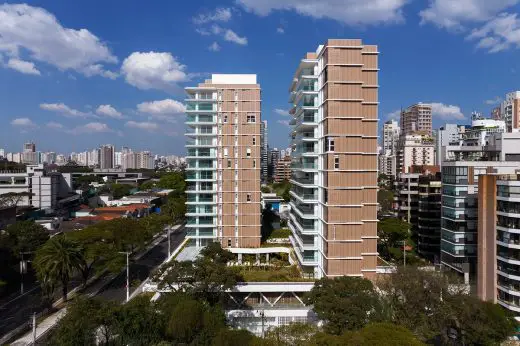
photo : Leonardo Finotti
MN15 Apartments, Ibirapuera São Paulo
Architect: Königsberger Vannucchi Arquitetura
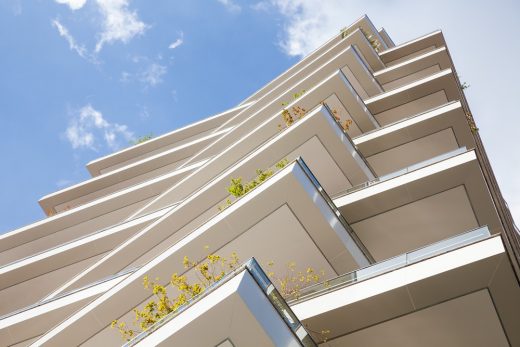
photo : Pedro Vannucchi
Casa Minho, Ibirapuera Park, Moema, São Paulo
Architect: Meireles Pavan arquitetura
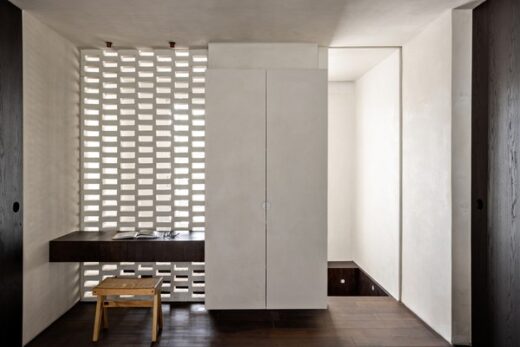
photo : Fran Parente
São Paulo Architecture
São Paulo Architecture Designs – chronological list
São Paulo Architecture Walking Tours by e-architect
São Paulo Architectural Projects – contemporary architectural designs:
Brisa House, Iporanga beach
Interior Design by FCstudio
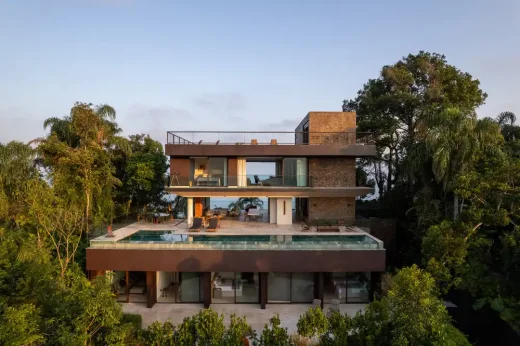
photo : André Mortatti
Forest House, Fazenda Boa Vista
Architects: FGMF Architects
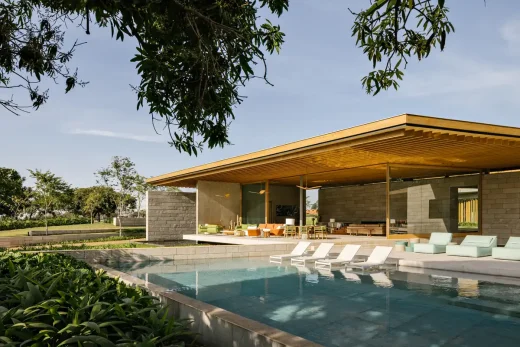
photo : Fran Parente
Canopy House, Guarujá, São Paulo, Brazil
Architects: studio mk27
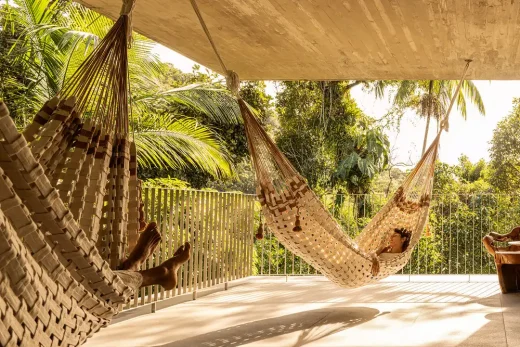
photo : Fernando Guerra
Toque Toque House, Atlantic Forest of São Sebastião, São Paulo, Brazil
Architects: Nitsche Arquitetos
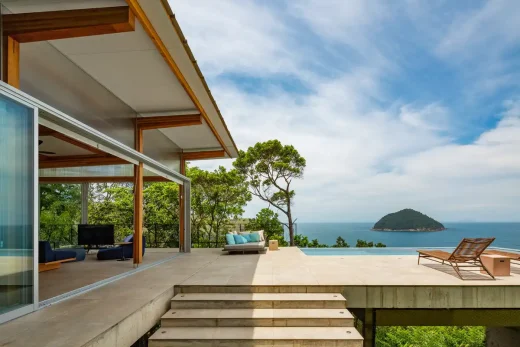
photo : Andre Scarpa
CL House, Porto Feliz
Architect: Kiko Salomão + Tanaka
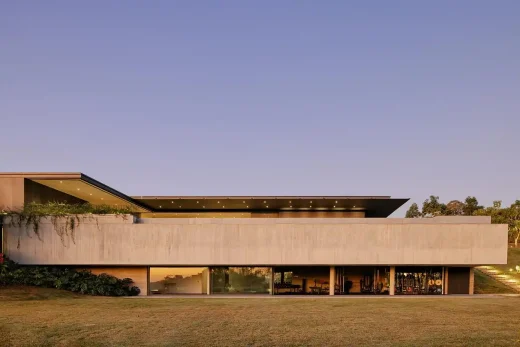
photo : Fran Parente
MSA Residence, SP, Brasil
Architects: Raiz Arquitetura
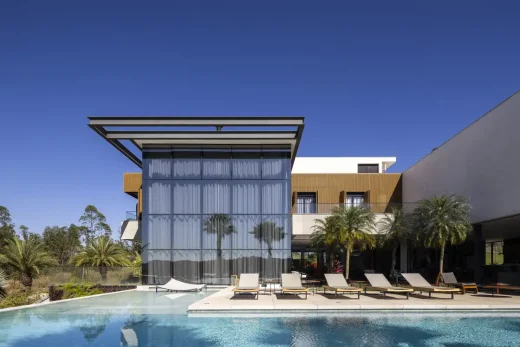
photo : Leonardo Giantomasi
Pinheiros High Residence, Alto de Pinheiros
Casa EA, SP
Jundiaí House, Jundiaí
CCB House, Porto Feliz
Brasil Architecture Design
Contemporary Brazil Building Designs – recent architectural selection from e-architect below:
Comments / photos for the AMEF Residence Ibirapuera Park, São Paulo, Brazil – modern property design by Patrícia Martinez Arquitetura page welcome

