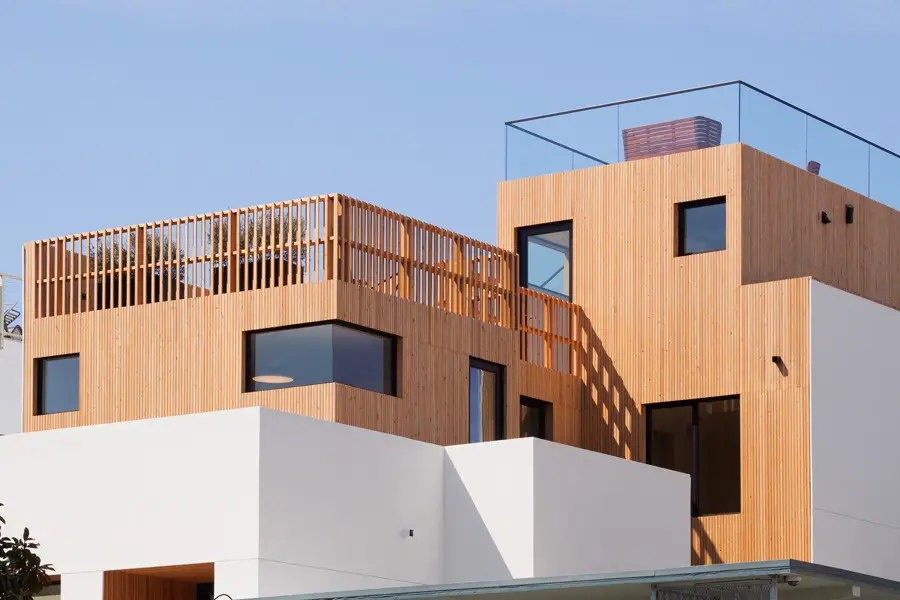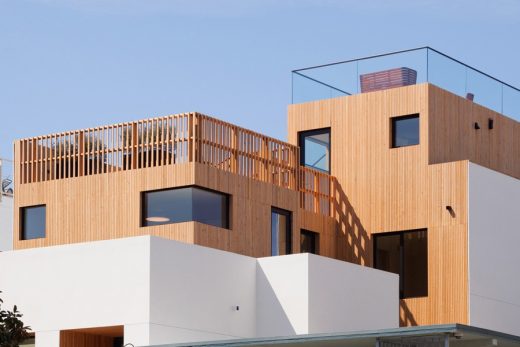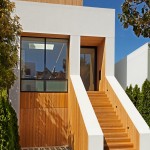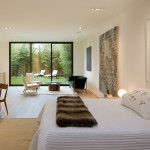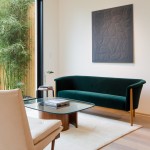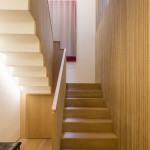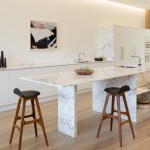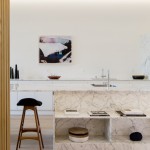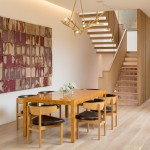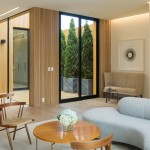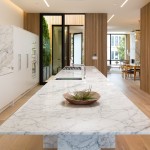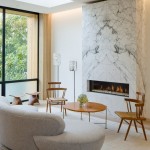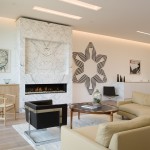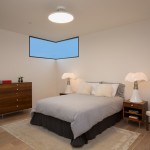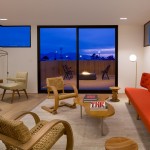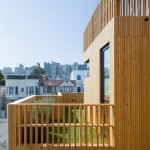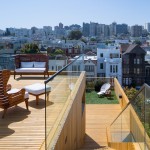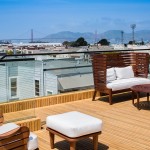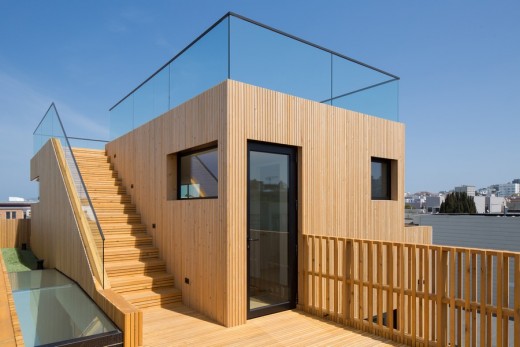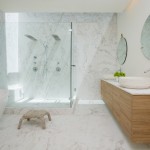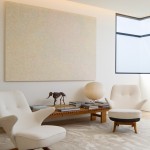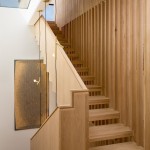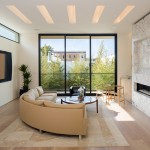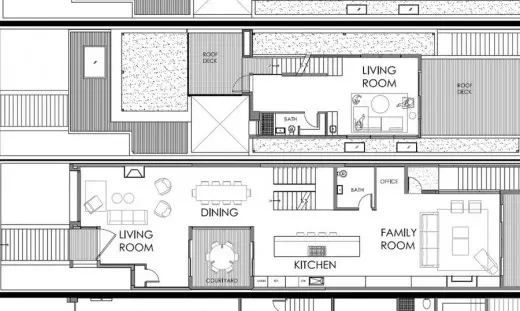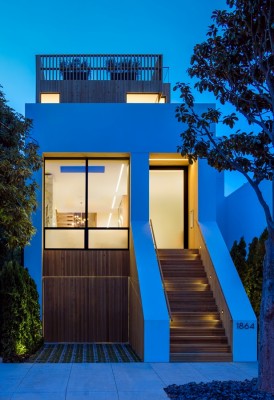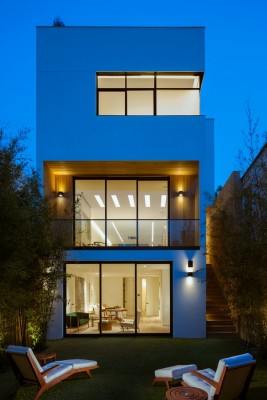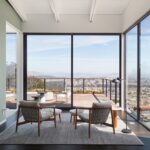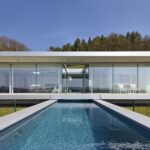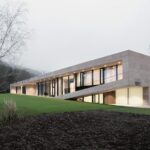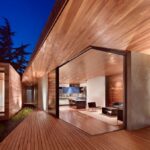1864 Greenwich, San Francisco Building, Cow Hollow Property Design, Project, Images
1864 Greenwich, Cow Hollow
Modern Property Development in Cow Hollow, San Francisco, West America design by M-PROJECTS
Oct 15, 2015
1864 Greenwich in San Francisco
Design: M-PROJECTS
Location: Cow Hollow, San Francisco, USA
1864 Greenwich by M-PROJECTS is defined by bespoke design, exquisite architecture and unparalleled attention to detail.
Light, both natural and created, envelopes each room and open spaces flow seamlessly between the outdoors and the interior. The home, spanning four living levels and a panoramic roof-top deck, is a contemporary masterpiece built with exacting precision.
The use of natural materials and the highest end finishes create a warm, inspiring environment in which art and technology blend.
There are views of the Golden Gate Bridge from the pent-room level and the roof-top deck. 1864 Greenwich is located in Cow Hollow, only a short stroll to the best of Union, Fillmore, and Chestnut Streets.
1864 Greenwich in San Francisco – Building Information
Level One
•Three car garage
•Studio
•Laundry with 27” Electrolux washer & dryer
•Backyard with 25’ bamboo border, grass lawn & volcanic Indonesian stone
•Utility room with boiler, water heater and radiant heating system
•Access to yard via 12’ wide sliding doors
Level Two
•Courtyard with gas and electrical accommodation for BBQ, Thuja plants
•Living area with coved lights and skylight, panoramic fireplace with Calcatta marble
•Dining area anchored by Charles De Lisle chandelier
•Family room
•Office
•Powder room with Toto Washlet
•Kitchen with top-of-the-line appliances and equipment
•Patio
•Access to yard via stairs from family room
Level Three
•Three bedrooms with three en-suite baths
•Deck
Level Four
•Pent-room
•Full bath
•Two View decks
•Closet
•Full outdoor kitchen
•Panoramic rooftop deck
•Fire-pit
FEATURES & FINISHES
Kitchen
•Arclinea cabinets
•Miele appliances
•Remote-controlled vent hood – flush with the ceiling
•Calacatta marble counter tops with waterfall edges
Baths
•Calacatta & Eiffel marble floors & tile
•Hansgrohe fixtures
•Toto Washlet (2)
•LED cove lighting
•Subway tile in first level bathroom
•Kreoo stone sinks
•Arclinea cabinetry
Exterior Skin, Doors and Windows
•Custom-designed vertical cedar siding
•Stucco walls
•All Weather™ aluminum clad double pane windows
•Custom 6’ wide pivot entry door
•Oversized custom All Weather™ floor-to-ceiling sliding doors
•Interior courtyard with floor to ceiling sliding doors
Interior Details
•Stunning 10” wide long-length rift-cut oak floors
•Panoramic fireplace with Calcatta surround (2)
•Chandelier and bespoke pendants by Charles De Lisle
•Solid oak stairs with custom oak handrail
•Custom designed closets by California Closets
•Radiant heat system with Nest controls
•CAT 6 wiring and CAT5e phone throughout the house
•8-zone sound set up
•Electricity in place for automated window coverings
•Skylights throughout
Offered for $6,995,000
1864 Greenwich in San Francisco images / information from M-PROJECTS
Location: Cow Hollow, San Francisco, North California, USA
New Architecture in San Francisco
Contemporary San Francisco Architecture
San Francisco Architectural Designs – chronological list
San Francisco Architectural Walking Tours by e-architect
San Francisco Architecture Offices – architecture firm listings on e-architect
Another San Francisco interior project by CCS Architecture:
The Plant: Café San Francisco
The Plant Cafe San Francisco
San Francisco Architecture – Selection
Facebook Campus Expansion, Menlo Park, San Mateo County, San Francisco Bay Area
Design: Frank Gehry – Gehry Partners, LLP
Facebook Campus Menlo Park
Design: Snøhetta
SFMOMA Expansion
University of California
Design: Rafael Vinoly Architects
Helen Diller Family Cancer Research Building
San Francisco Museum of Modern Art
Comments / photos for the 1864 Greenwich in San Francisco page welcome

