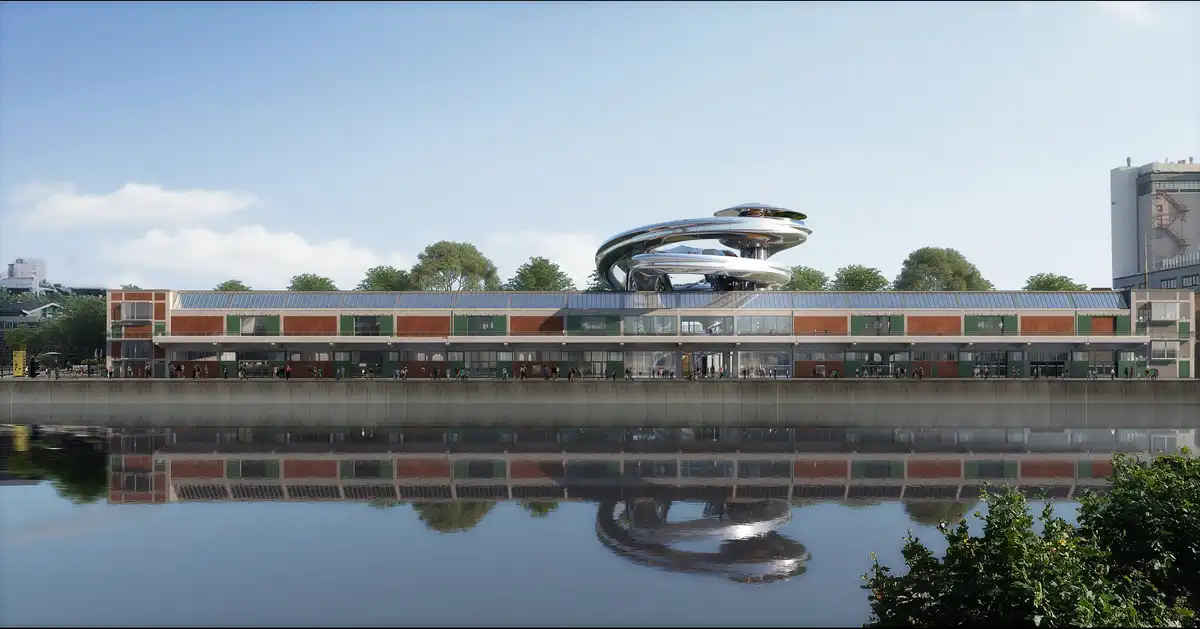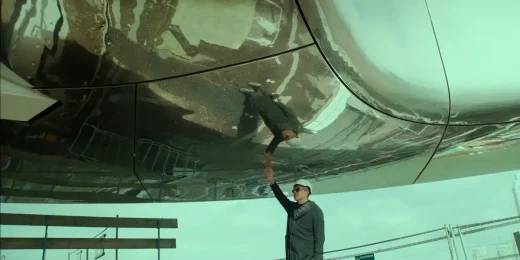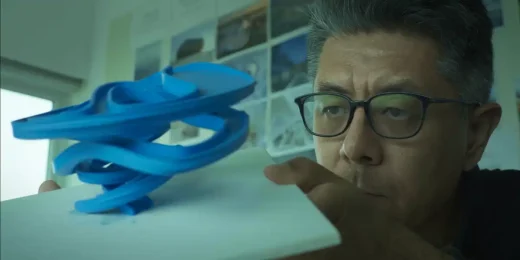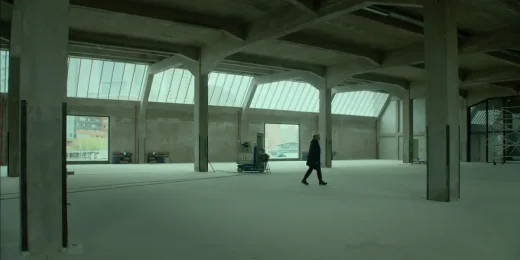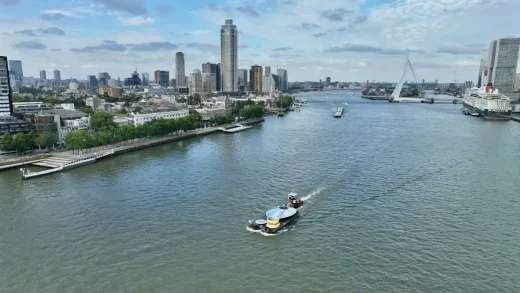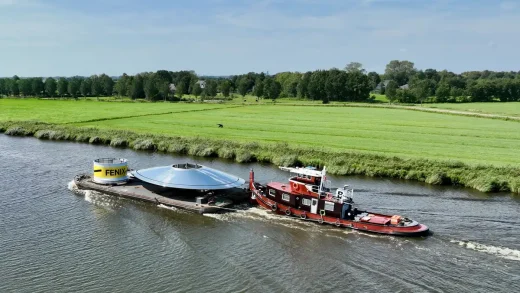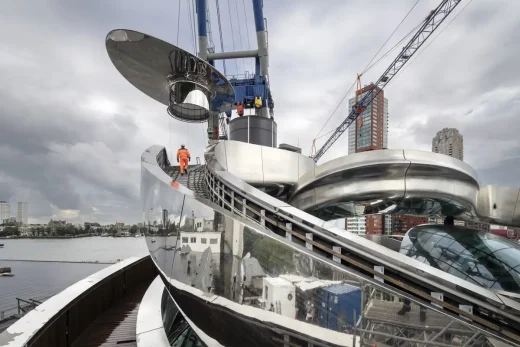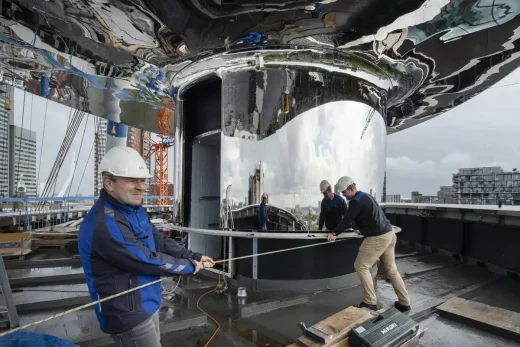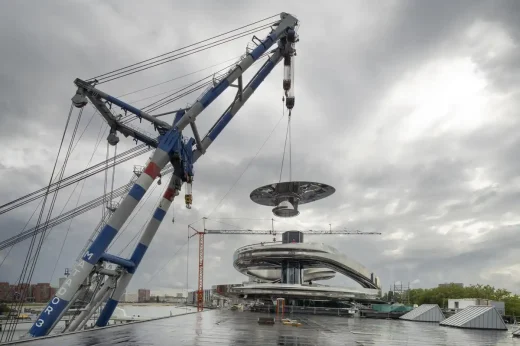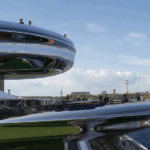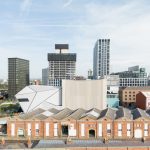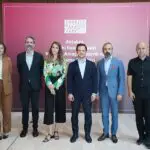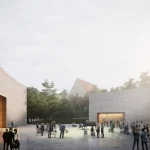Tornado at FENIX Museum of Migration Rotterdam news, Netherlands architecture, Dutch Cultural Centre photos
Tornado at FENIX Museum in Rotterdam
Updated 2 February 2025 + 10 September 2024
Design: MAD Architects, China
Location: Rotterdam, Holland
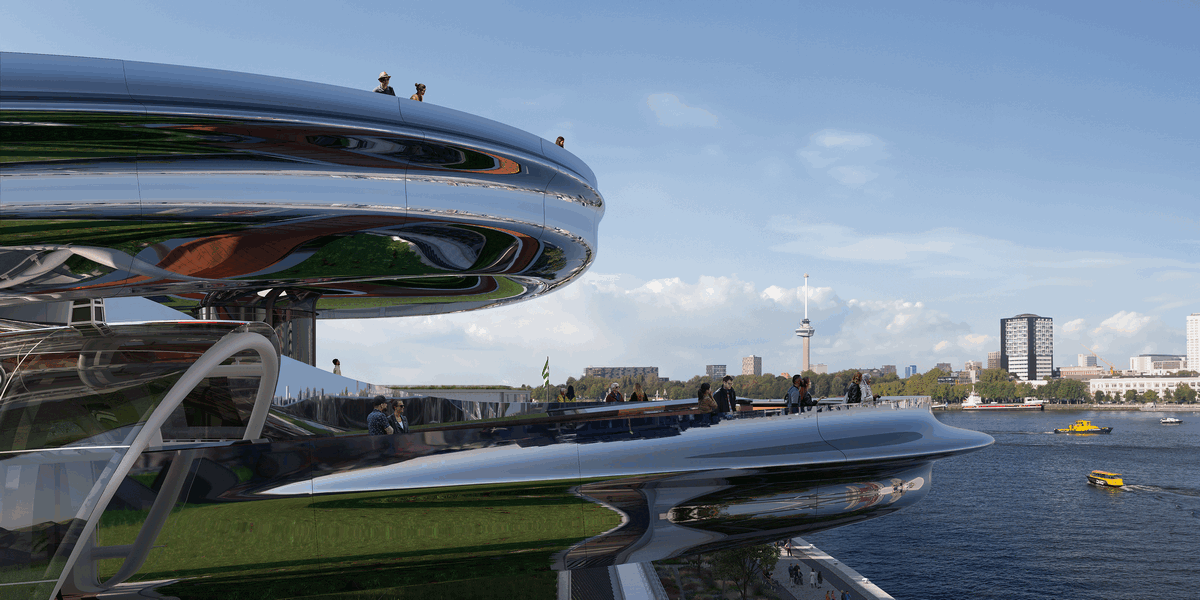
The Tornado at FENIX. Artist impression. Designed by MAD Architects
Tornado at FENIX Museum, Holland
A New Chapter for Rotterdam: Fenix by Ma Yansong/MAD Architects to Open May 2025
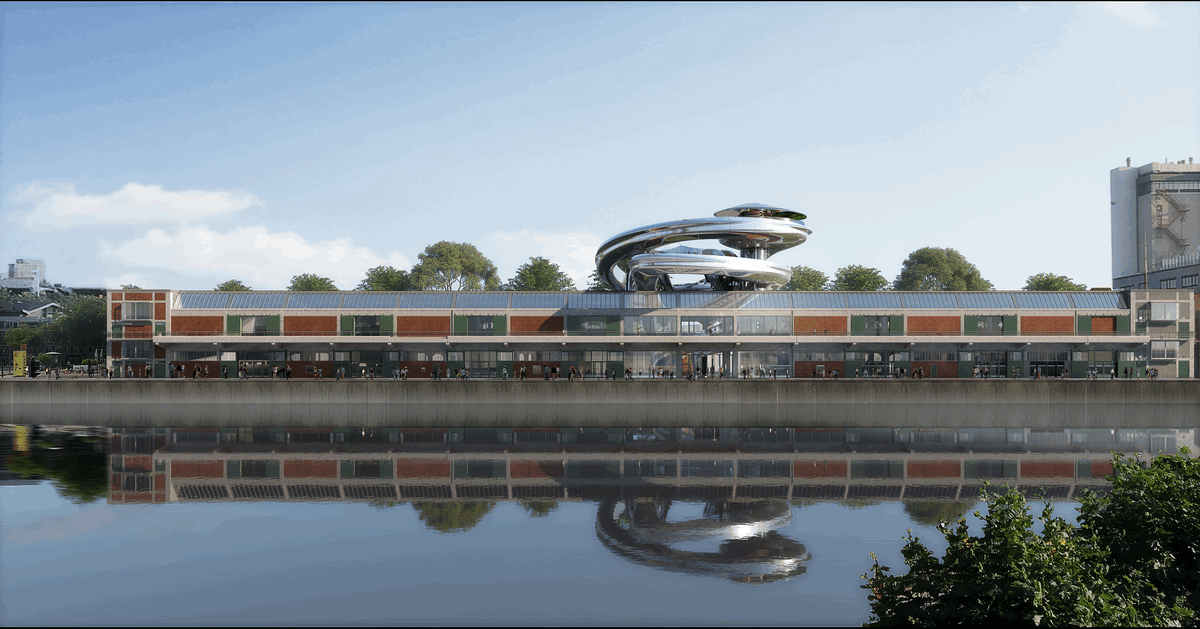
FENIX, artist impression © MAD Architects
MAD Architects, in collaboration with the Droom en Daad Foundation, is proud to announce the near completion of Fenix, the first art museum dedicated to exploring migration as its central theme. Situated on Rotterdam’s historic Katendrecht peninsula, Fenix, will open its doors to the public on May 16, 2025, in a carefully restored 16,000-square-meter warehouse that is located on the quay from which millions of migrants departed and arrived.
“When MAD Architects was asked to work on Fenix, we knew we had to create a dialogue with the existing building and its surroundings—and with a past containing so many stories of migration, memories, and uncertainty,” says Ma Yansong, Founder and Principal Architect of MAD.
At the heart of Rotterdam’s Katendrecht peninsula, Fenix occupies a century-old structure that was once part of the world’s largest transshipment warehouse for the Holland America Line, a company that facilitated the migration of millions, including figures like Albert Einstein and Willem de Kooning. The centerpiece of its transformation is the Tornado, a dramatic double-helix staircase that rises through the heart of the warehouse and extends onto a rooftop viewing platform. This architectural feature offers visitors sweeping views of the River Maas and Rotterdam’s skyline symbolizing a bridge between history and modernity.
The accompanying documentary, Ma Yansong: Journey to Design the Fenix Tornado, delves into the creative process behind the Tornado, offering unique insights into how architecture intersects history, and human movement.
“The Tornado is all about the future, but it’s rooted in the past. For me, it’s a metaphor for the journeys of migrants who passed through this building.” Says Ma Yansong
Through its art, architecture, and programming, Fenix aims to reflect Rotterdam’s multicultural identity while creating a platform for exploring migration as a global human experience.
Tornado at FENIX Museum in Rotterdam, Holland – Building Information
Typology: Museum, Renovation
Site Area: 8,000 sqm
Gross Internal Area: 16,000 sqm
Tornado Specifications: Height: 30 m; Ramp Length: 550 m; Cladding Area: 4,000 sqm Polished Stainless Steel
Principal Partners in Charge: Ma Yansong, Dang Qun, Yosuke Hayano
Associate Partner in Charge: Andrea D’Antrassi
Design Team: Alessandro Fisalli, Neeraj Mahajan, Marco Gastoldi, Edgar Navarrete, Cievanard Nattabowonphal, Jordan Demer, Chen Yien, YukiIshigami, Pittayapa Suriyapee, Claudia Hertrich,
Client: Droom en Daad Foundation
Architectural Design: MAD Architects
Executive Architect: EGM
Monumental Architecture Renovation: Bureau Polderman
Structural Engineer: IMd Raadgevende Ingenieurs
Steel Constructor: CSM Steelstructures
Cladding Constructor: Central Industry Group (CIG)
Lighting Consultant: Beersnielsen Lichtontwerpers
Installation Design: Bosman Bedrijven
Installation Advisor: DWA
Building Physics Advisor: LBP Sight
10 September 2024
Topping Out The Tornado at FENIX Museum of Migration in Rotterdam
A SPECTACULAR FEAT OF ENGINEERING AND DESIGN
BY MAD ARCHITECTS FOR FENIX MUSEUM ROTTERDAM OPENING 2025
Tornado at FENIX Museum of Migration in Rotterdam
The final phase of the installation of one of the most daring architectural interventions ever undertaken, the spectacular ‘Tornado’, took place on 9 September, the symbolic topping out of FENIX Museum in Rotterdam designed by internationally acclaimed architects MAD.
FENIX is the first museum in the world dedicated to stories of migration and will open in Rotterdam in spring 2025 with a collection of work by more than 80 international artists. The museum is housed in a 16,000 sq ft former warehouse on a landmark site in the heart of Rotterdam’s historic harbour, which is currently undergoing a major transformation under the supervision of MAD Architects and conservation architects, Bureau Polderman.
The Tornado is a dynamic structure evocative of rising air that climbs from the ground floor and flows up and out of the rooftop onto a platform hovering above the city. It is a symbol for the journeys experienced by migrants globally.
Topping out of the Tornado at FENIX, Rotterdam:
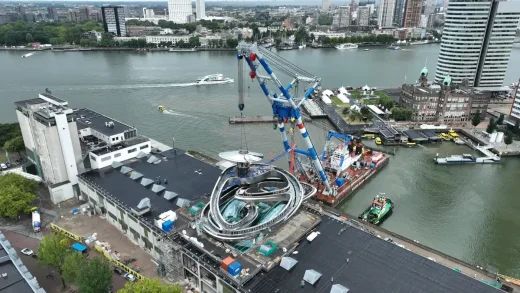
photograph © Henry Verhorst
Rising some 30 metres, the Tornado is clad in 297 highly polished stainless-steel panels, made in Groningen, The Netherlands. The canopy that sits at the top of the structure is 17m wide and was transported by boat from Groningen to Rotterdam before being craned into place today. Inside the Tornado is a 550m long double-helix wooden staircase which emerges onto the roof of the building, with views across the skyline of the city.
Anne Kremers, Director of FENIX, said:
“This is an exciting moment in the development of Europe’s newest museum. FENIX’s story is Rotterdam’s story. And its story is of the world. One of arrivals and departures, and of constant change to face the future. Working with a line-up of some of the best artists in the world, when we open next Spring, we hope to share these universal experiences in the creative space of FENIX: a next generation museum for a new generation of museum goers.”
Ma Yansong, Founder & Principal Partner, MAD Architects, said:
“When we were asked to work on FENIX, we knew we had to create a dialogue with the existing building and its surroundings – and with a past containing so many stories of migration, memories, and uncertainty. In designing a new structure, we had to show this dialogue between the future and the past, and so continue the story of the building. The Tornado is all about the future, but it’s rooted in the past. For me, it’s a metaphor for the journeys of migrants who passed through this building.”
The development of FENIX is supported by the Droom & Daad Foundation. Founded in 2016, Droom & Daad is helping redefine Rotterdam for the 21st century, developing new kinds of arts and culture institutions and fostering new creative talent that reflects the city’s diversity, its spirit and its history. The building has been restored with consultation by Bureau Polderman.
San Francisco Warehouse, Rotterdam
History of the site
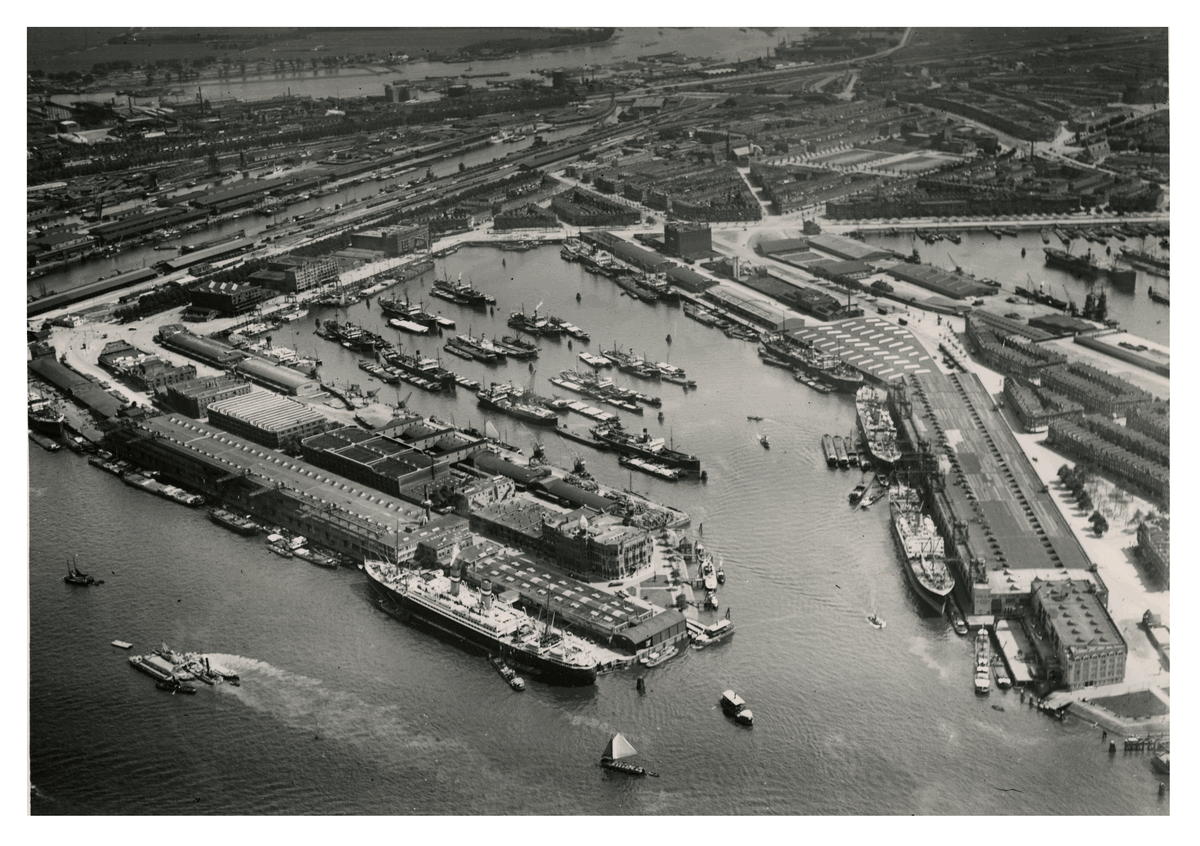
aerial shot from the Rijnhaven and Wilhelminakade showing the buildings of the Holland-America Line. On the right side a part of the Maashaven. San Franscisco Warehouse is in the lower right corner. 1939. Made by KLM Aerocarto. Rotterdam City Archives
The warehouse in which FENIX is located was built by architect Cornelis Nicolaas van Goor and completed in 1923. Known as the San Francisco Warehouse, it was once the largest warehouse in the world. The warehouse served as an important building for storage and shipping for the Holland-America Line – a successful Dutch cargo and passenger line founded in Rotterdam in 1873 which provided steam shipping between the Netherlands and America. Much of Rotterdam was destroyed during World War II. Following bombing and a fire, the warehouse was rebuilt in 1950 as two separate buildings, Fenix I and Fenix II.
The Holland-America Line facilitated the journeys of millions of migrants in the 19th and 20th centuries who arrived and departed from the surrounding docks. It was from the quays around this warehouse that over three million emigrants boarded ships bound for destinations such as America and Canada from the late 19th century, including notable figures such as Albert Einstein, Willem de Kooning, and Max Beckmann. Many of these journeys were facilitated by the Holland-American Line. The departure and arrival of people made Rotterdam the city it is today, one shaped by the more than 170 nationalities of its inhabitants.
Updated 9 November 2023:
FENIX Museum of Migration by MAD Architects
FENIX, a major new museum inspired by stories of global migration, will open on a landmark site in Rotterdam’s City Harbour in 2025.
FENIX Museum of Migration in Rotterdam
The FENIX Museum of Migration, in Rotterdam, Netherlands
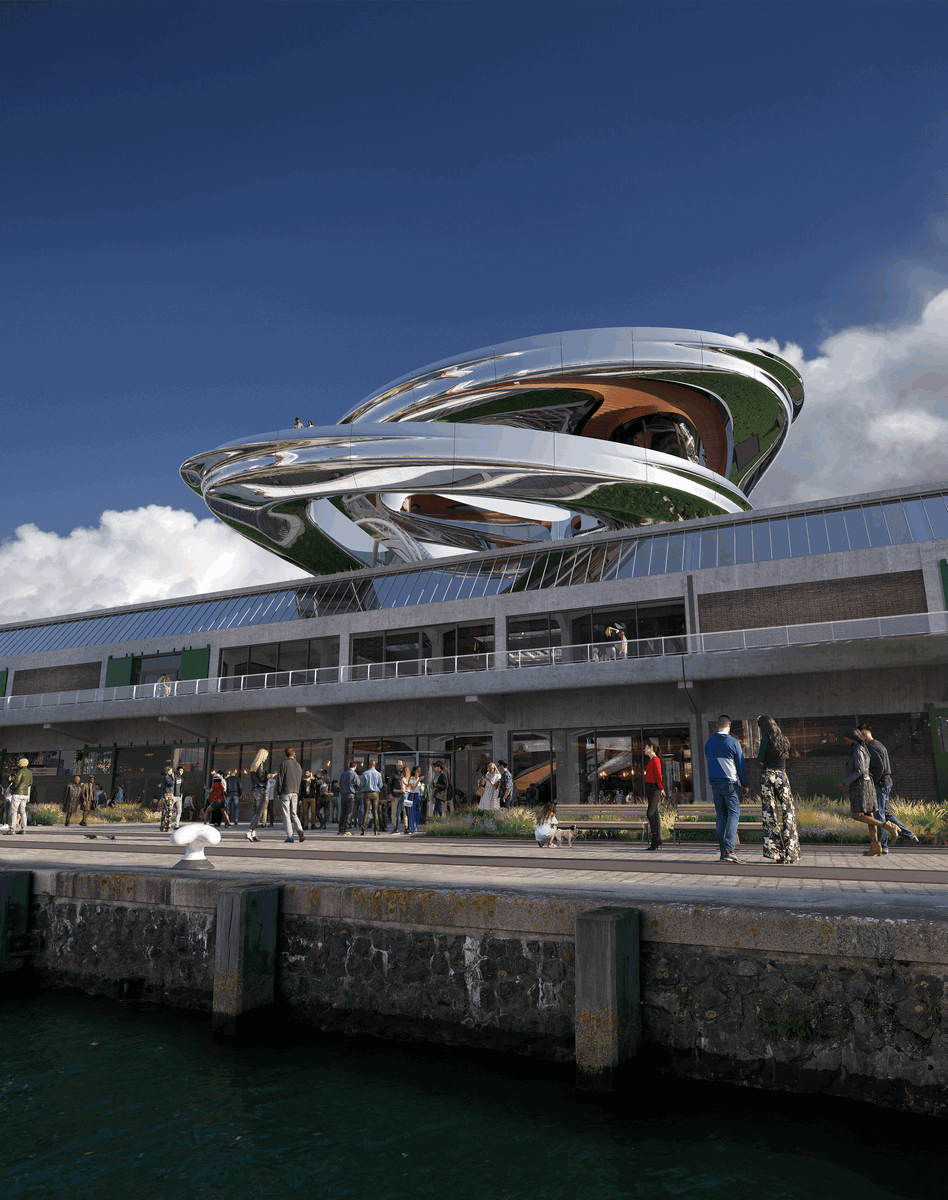
FENIX. Artist impression Designed by MAD Architects
FENIX Museum of Migration in Rotterdam
FENIX Museum of Migration Rotterdam images / information received 131120
Previously on e-architect:
24 Nov 2018
Panoramic Viewpoint for the Fenix Warehouse
Panoramic Viewpoint for the Fenix Warehouse
Location: Rotterdam, The Netherlands, northern Europe
Architecture in Rotterdam
Contemporary Architecture in Rotterdam
Rotterdam Architecture Designs – chronological list
Rotterdam Architecture Walking Tours
Dutch National Photography Museum in Rotterdam – Nederlands Fotomuseum, Rijnhaven harbour
Design: WDJArchitecten
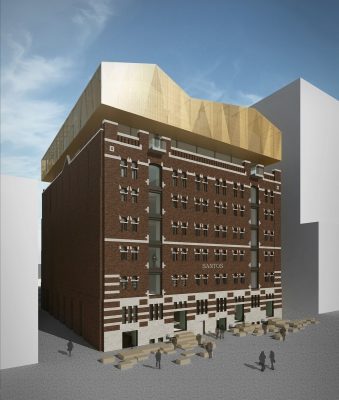
image © Renner Hainke Worth Zirn Architecten and WDJArchitecten
Dutch National Photography Museum
The BaanTower, Baan Quarter neighborhood, central Rotterdam, The Netherlands
Design: Powerhouse Company
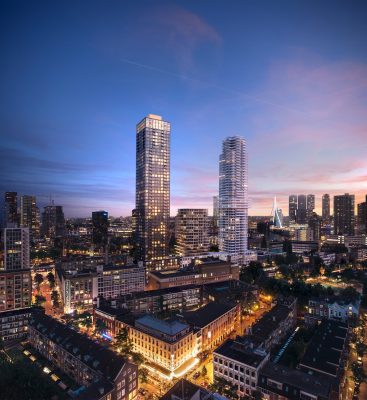
image : Squint Opera
BaanTower Rotterdam buildings
New Erasmus MC Building
Design: EGM architects
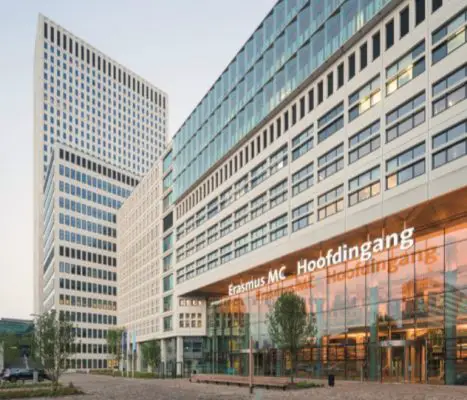
photograph © Rob van Esch
New Erasmus MC Building
Weenapoint Complex
Design: MVRDV Architects
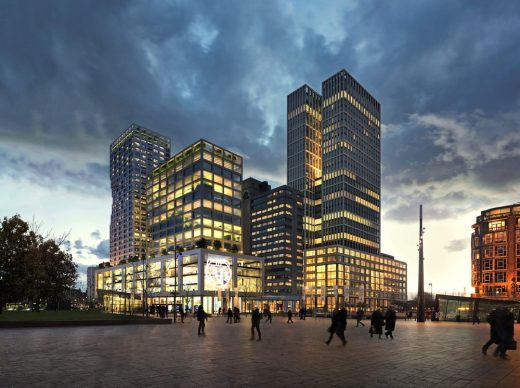
images : MVRDV and Mozses
Weenapoint complex
Rotterdam Architecture Studios – design firm listings on e-architect
Website: Fenix Food Factory Rotterdam
Comments / photos for FENIX Museum of Migration Rotterdam design by MAD Architects page welcome

