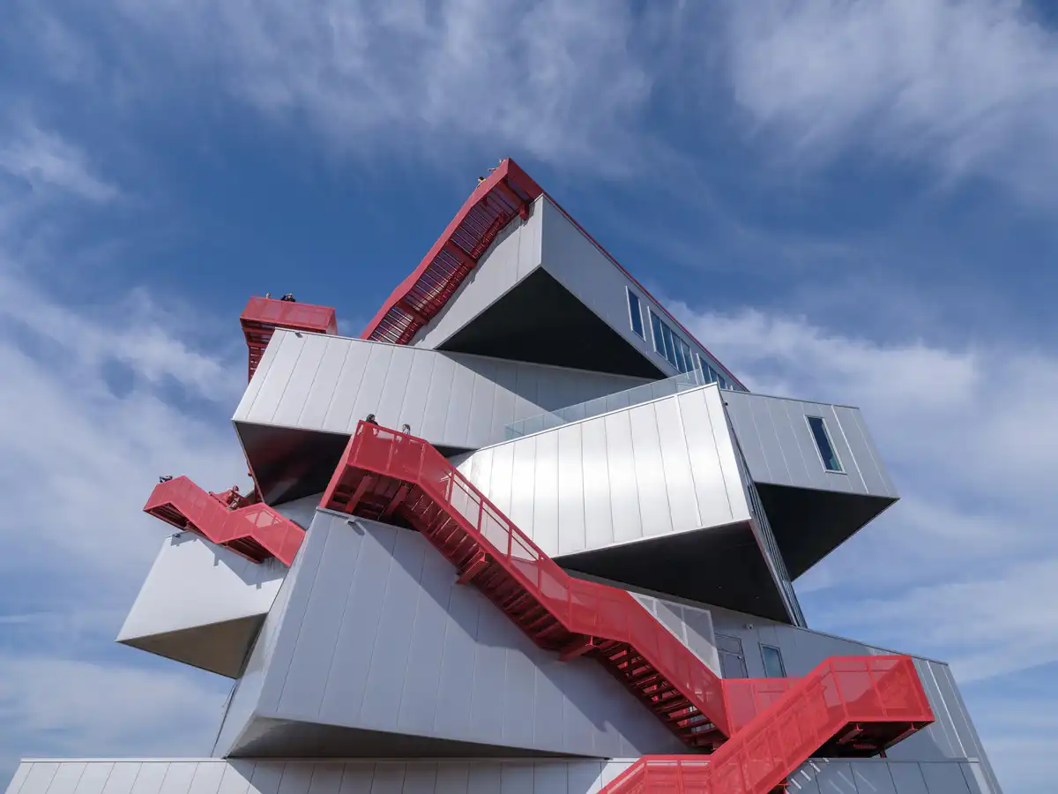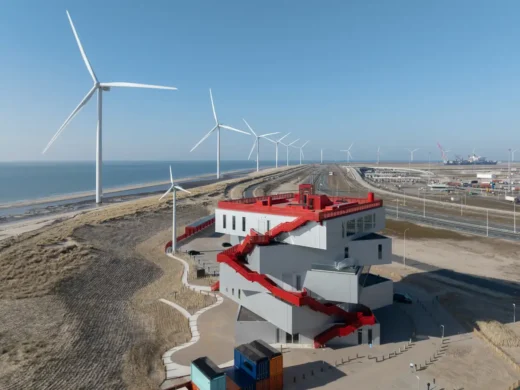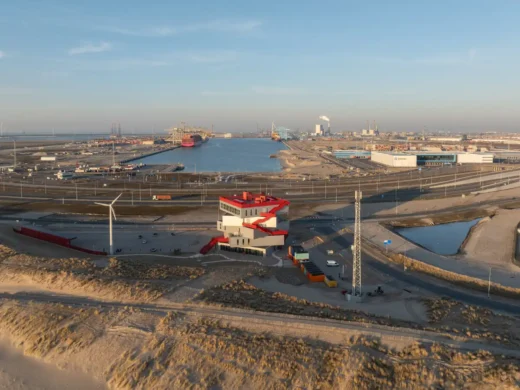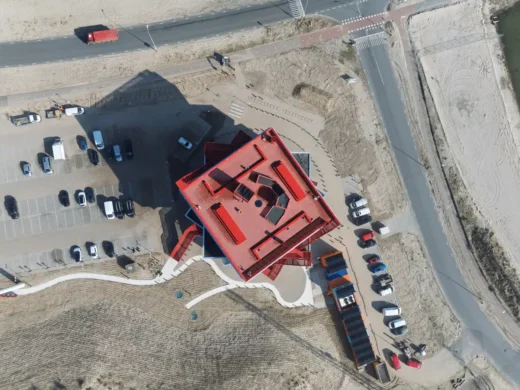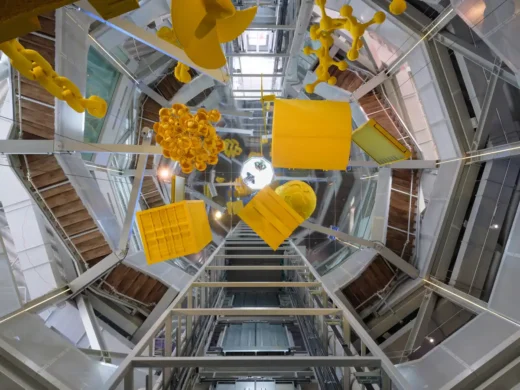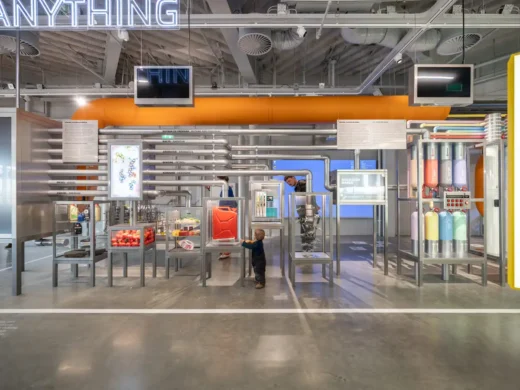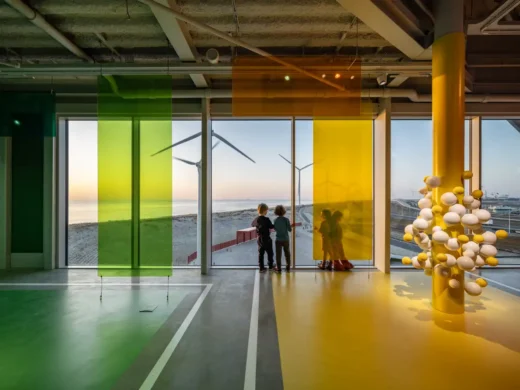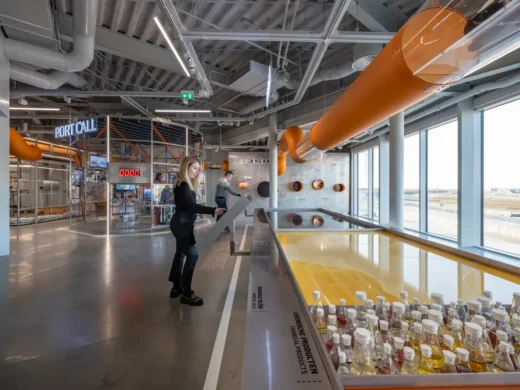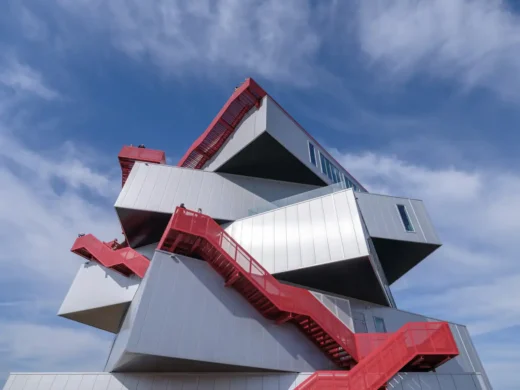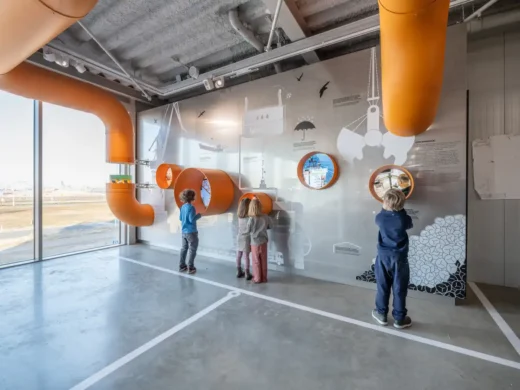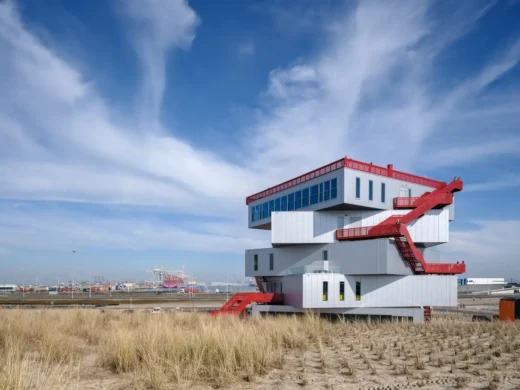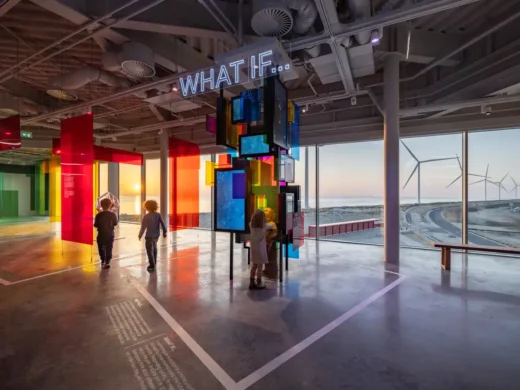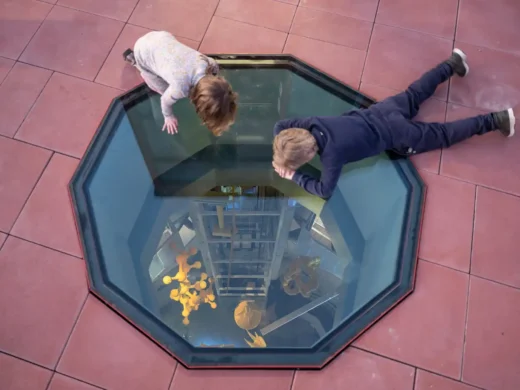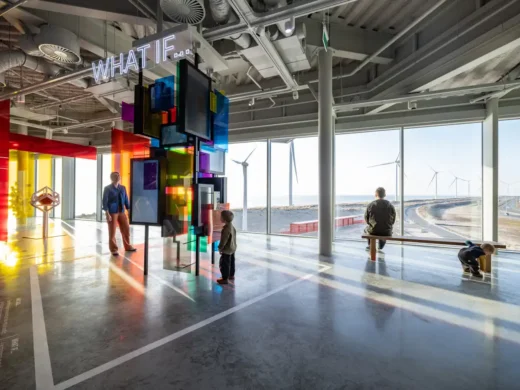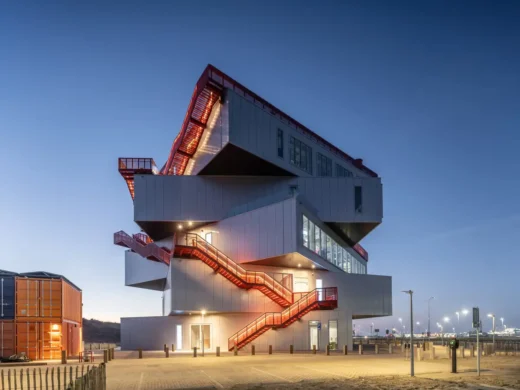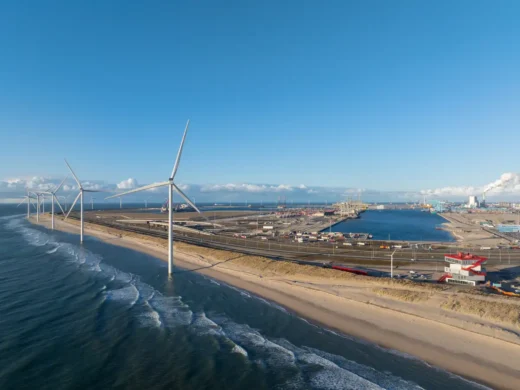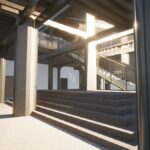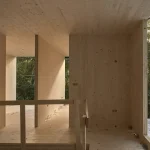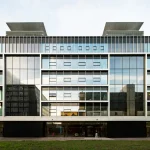Portlantis Visitor and Exhibition Centre Rotterdam, MVRDV Netherlands building, Dutch Architecture, Architects NL
Portlantis Visitor and Exhibition Centre in Rotterdam
22 April + 19 March 2025
Design: MVRDV, Architects
Loccation: over the Coolsingel, Rotterdam, The Netherlands
Photos © Ossip van Duivenbode
Portlantis Visitor and Exhibition Centre, The Netherlands
A machine for storytelling: MVRDV’s Portlantis offers visitors a new perspective on the Port of Rotterdam.
For centuries, the city of Rotterdam and its port have grown together in a symbiotic relationship. In the 21st century, the Port is embarking on one of the most significant changes in its history, as it transitions to sustainable, low-energy operations. How can this change be experienced by the public, making sense of the complexity of the port? Opening today, the MVRDV-designed Portlantis is a visitor and exhibition centre for the Port of Rotterdam located at the port’s western most point.
Comprising a stack of five rotated exhibition spaces, the building stands out from its surroundings with its crimson-red public route from the dunes to its rooftop, while offering spectacular views in all directions of the North Sea, the coastline, and the port.
Occupying a prominent location on the beach of the port’s Maasvlakte 2 artificial land extension, Portlantis creates a beacon that is visible from afar. It takes a practical, no-nonsense approach to its educational task, channelling the spirit of the port with its simple functionality, dramatic presence, and industrial materials. The shape of the building is a direct response to the activities taking place inside and out: each floor is square in plan and has a large panorama window that frames a different view of the surroundings.
The orientation of each floor, and the direction its main window faces, corresponds to its function: on the ground floor café, this window faces westward and provides an intimate view of the dunes, while diners in the fourth-floor restaurant can enjoy views of both sunsets over the North Sea and the illuminated skyline of the port at night.
The permanent exhibition, designed by Kossmanndejong, is spread over the three levels in between as objects in this industrial environment. In the exhibition, each level addresses a different theme, and the panorama windows are focused on elements within the port that enhance the content of the exhibition. At the centre of the building is a 22-metre-tall atrium that functions as an exhibition space in its own right.
A kinetic sculpture hangs in its centre, with a
model of the Port of Rotterdam greeting visitors on the ground floor. This dramatic space is emphasised by the mirrored ceiling, which doubles its apparent height, and by the entrance from the ground floor, in which a rotating door conceals the exhibition until visitors enter the voluminous heart of the building.
On the outside of the building, the different orientations of each level create platforms on each level. These are connected by bright red staircases that twist their way up the stack, highlighting the route to the roof. This route is accessible to the public for free, allowing the building to act as a viewing tower over the port.
“Portlantis is a beacon, it’s eye-catching, but it’s also a kind of watchtower”, says MVRDV founding partner Winy Maas. “When you live in Rotterdam, the port sits on the horizon – it’s ‘over there’ and many people don’t really know what goes on there. Portlantis gives people a way to investigate, to see how things are changing in the port, how that relates to the city, and how it affects the life they live in the city. It does this extremely efficiently – like a machine for storytelling.”
The building’s materials are simple and industrial, seeking to be sustainable by following circular economy principles. The structure is demountable so that its parts can easily be reused, and the façade panels will be returned at the end of their lifespan under an agreement made with the manufacturer. Even the building’s foundation, which avoids the use of concrete piles, is designed to leave no trace. In addition to the sustainable materials of Portlantis, it is also a better than energy-neutral in operation. Efficient insulation and a heat pump mean that the building’s energy requirements are relatively low. Thanks in large part to a dedicated on-site windmill, the project locally generates 30 percent more energy than it uses.Following today’s grand opening ceremony, Portlantis will open to the public on March 22nd, 2025.
Portlantis Visitor and Exhibition Centre in Rotterdam, The Netherlands – Building Information
Project Name: Portlantis
Location: Rotterdam
Year: 2020-2025
Client: Port of Rotterdam
Size and Programme: 3,533 m2 Experience Centre (Exhibition spaces, Restaurant, Café)
Architect: MVRDV – https://www.mvrdv.com/
Founding Partner in charge: Winy Maas
Partner: Fokke Moerel
Design Team: Arjen Ketting, Klaas Hofman, Pim Bangert, Jonathan Schuster, Samuel
Delgado, Duong Hong Vu, Monica di Salvo, Efthymia Papadima, Luis Druschke, Maximilian
Semmelrock, Antonio Pilz
Sustainability advisor: Arjen Ketting
Strategy and Development: Magdalena Dzambo
Copyright: MVRDV Winy Maas, Jacob van Rijs, Nathalie de Vries
Partners:
Exhibition designer: Kossmanndejong
Structural engineer: van Rossum
MEP, Building physics, & Environmental Advisor: Nelissen
Cost calculation: Laysan
Photography © Ossip van Duivenbode
MVRDV Architects, Holland
Portlantis Visitor and Exhibition Centre, Rotterdam, The Netherlands images / information received 190325 from MVRDV Architects
Location: bridging over the Coolsingel, central Rotterdam, The Netherlands, Western Europe
New Dutch Building Designs
Recent MVRDV design in Rotterdam
Rotterdam Architecture Month 2022, Het Nieuwe Instituut, Rotterdam, The Netherlands
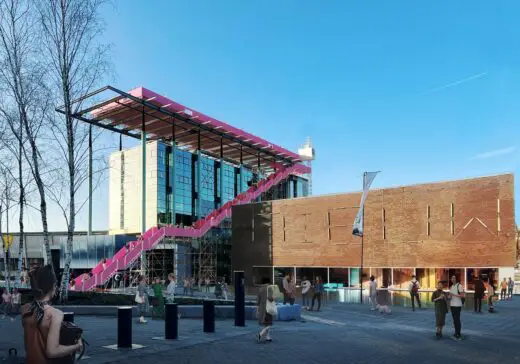
image © MVRDV
The Stairs in Rotterdam from Stationsplein to top of Groot Handelsgebouw
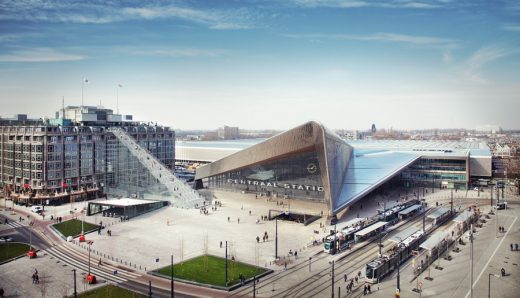
image : Frank van Dam/MVRDV
Building designs by MVRDV in Rotterdam
Weenapoint Complex
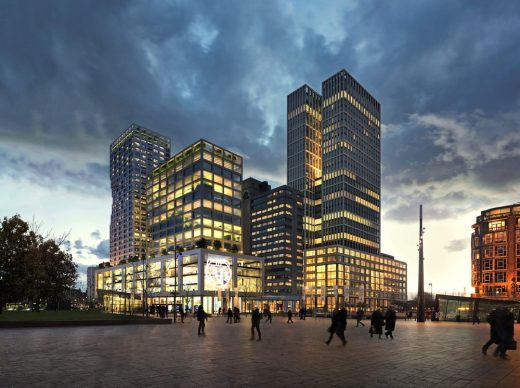
image courtesy of architects office
The Sax Rotterdam Tower
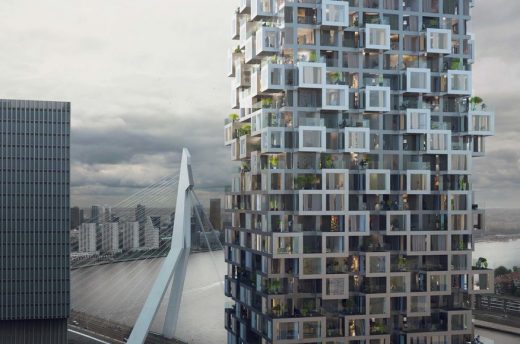
images courtesy of MVRDV and WAX Architectural Visualisations
Book Mountain – Spijkenisse Public Library
New Netherlands Architecture Designs
Contemporary Netherlands Architecture in Rotterdam – Dutch architectural selection below:
Rotterdam Architecture – Selection
Montevideo Tower
Mecanoo architecten
MVRDV Building Designs
Buildings by MVRDV – Selection
Almere Vision 2030, The Netherlands
Almere Olympiakwartier Masterplan
Comments / photos for the Portlantis Visitor and Exhibition Centre building in Rotterdam, The Netherlands design by MVRDV Architecture page welcome.

