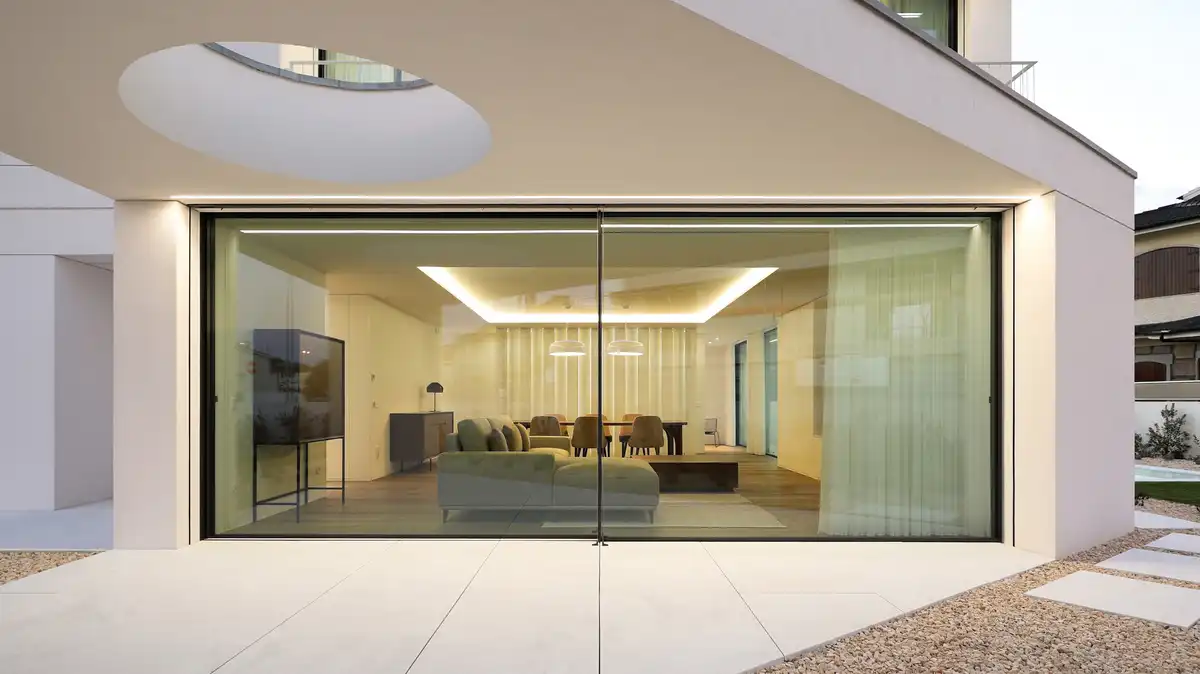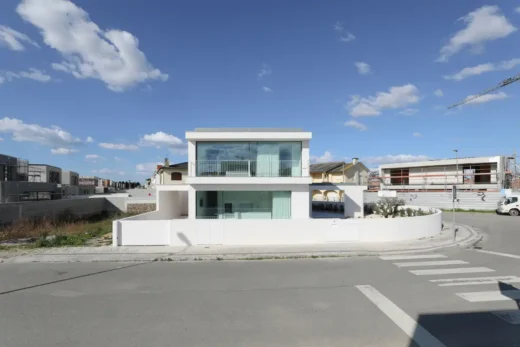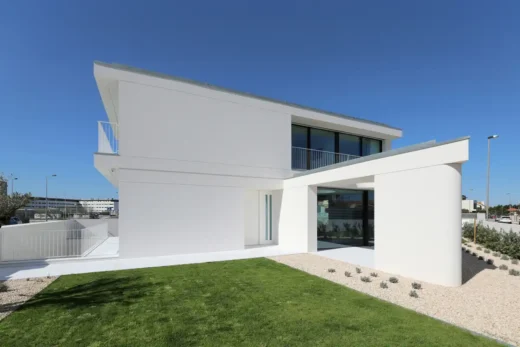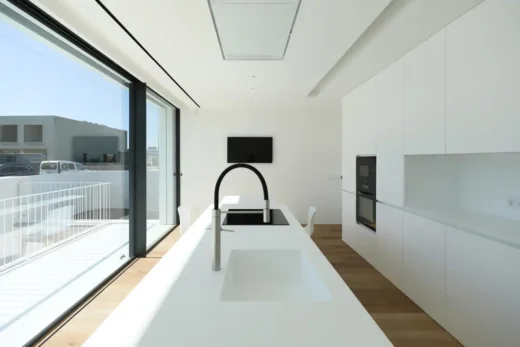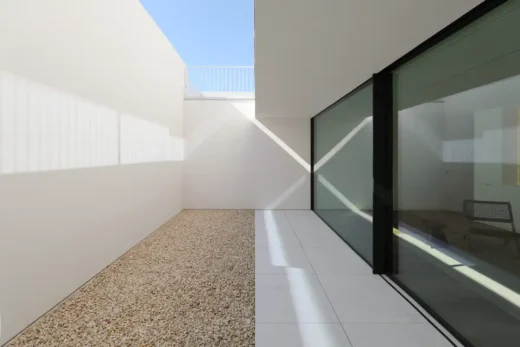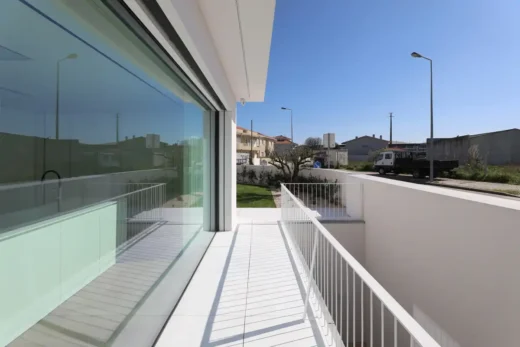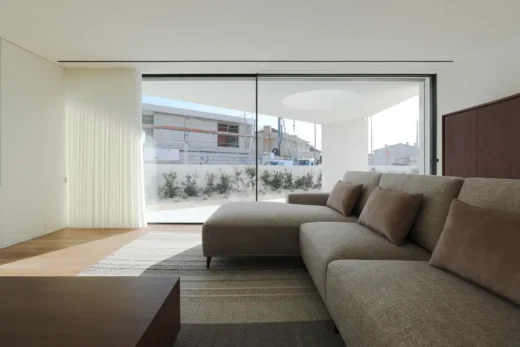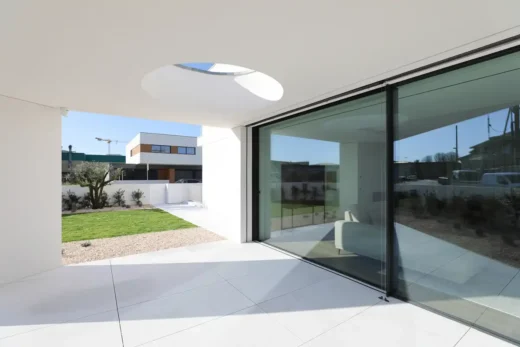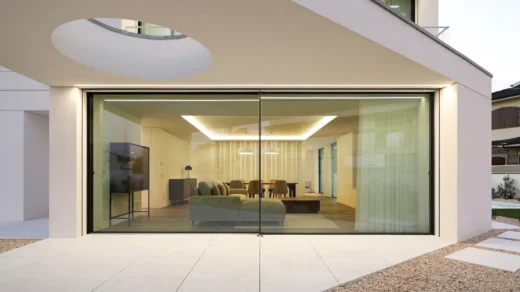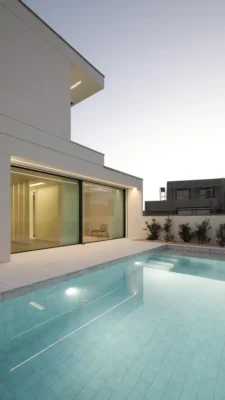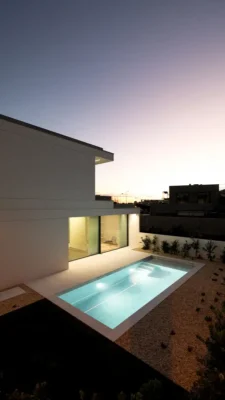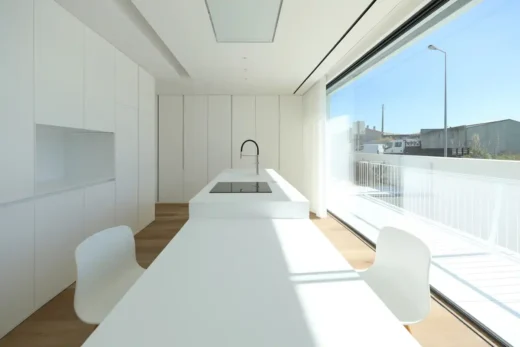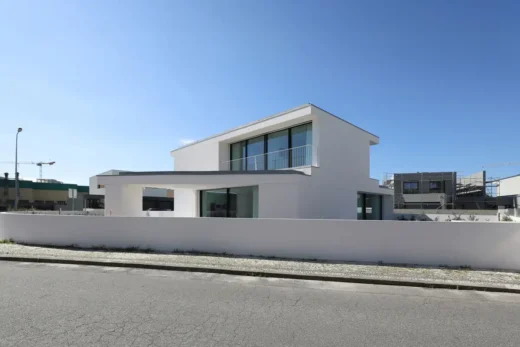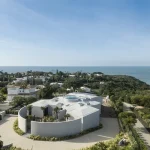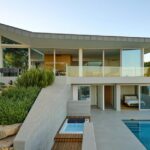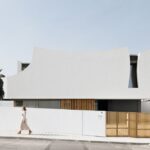Póvoa de Varzim House Porto, Portugal real estate design, Modern Portuguese residence photos
Póvoa de Varzim Hous near Porto
24 March 2025
Architecture: Raulino Silva Architect
Location: beside Póvoa de Varzim, Porto, Portugal
Povoa de Varzim House
Photos by Raulino Silva
Povoa de Varzim House, Portugal
The single-family home, outside the city center of Póvoa de Varzim, is located on an irregularly shaped corner plot. The access to the garage, the building layout and the volumetry had already been defined in the subdivision.
In the basement, we have the garage, the technical area, the laundry room, a bathroom and a multipurpose room that opens onto a large patio on the south side. On the ground floor we have the kitchen with an island, a bathroom, an office and the common room that opens into the pool and a triangular-shaped porch. On the upper floor, we have the master suite with a walk-in closet and bathroom, opening onto a balcony, and two smaller suites, with a shared balcony.
In the center of the plan, the volume of the stairs associated with the cabinets allows for the division of most of the spaces, and in the living room, a lacquered wooden slat was used to separate access to the bathroom and office from the dining room area.
On the outside, the overlapping of the slabs was enhanced with the horizontal carved lines that strengthen the geometry of the facades and the sharpness of the construction.
Portuguese:
A moradia unifamiliar, fora do centro da cidade da Póvoa de Varzim, localiza-se num terreno de gaveto de forma irregular. O acesso à garagem, a disposição do edifício e a volumetria já estavam definidos no loteamento.
Na cave, temos a garagem, a zona técnica, a lavandaria, uma casa de banho e uma sala polivalente que se abre para um amplo pátio no lado sul. No piso térreo temos a cozinha com ilha, uma casa de banho, um escritório e a sala comum que abre para a piscina e um alpendre em formato triangular. No piso superior, temos a suite principal com closet e casa de banho, com acesso a uma varanda, e duas suites mais pequenas, com varanda partilhada.
No centro da planta, o volume da escada associado aos armários permite a divisão da maioria dos espaços, sendo que na sala de estar foi utilizado um ripado de madeira lacada para separar o acesso à casa de banho e escritório da zona de refeições.
No exterior, a sobreposição das lajes foi valorizada pelas linhas horizontais talhadas que reforçam a geometria das fachadas e a nitidez da construção.
Povoa de Varzim House near Porto, Portugal – Property Information
Architecture: Raulino Silva Architect – https://raulinosilva.blogspot.com/
Location: Póvoa de Varzim, Portugal
Date: 2021/2025
Photography: Raulino Silva
Povoa de Varzim House, Porto, Portugal images / information received 230325
Location: Póvoa de Varzim, Portugal
New Portuguese Architecture
Contemporary Portuguese Architecture
Portuguese Architectural Designs – chronological list
Porto Architecture Walking Tours by e-architect
Previously on e-architect:
Foz Apartment Renovation in Porto, Foz do Douro, Porto, Portugal
Architects: dEMM arquitectura
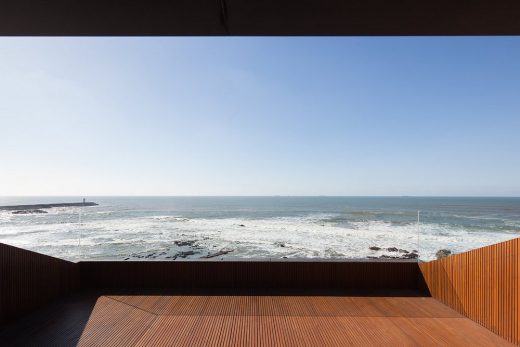
photo : José Campos Photography
Foz Apartment Porto
Photographer: José Campos Photography
Project Tawny, Rua do Amial, Paranhos, Porto
Architect: Bogle Architects
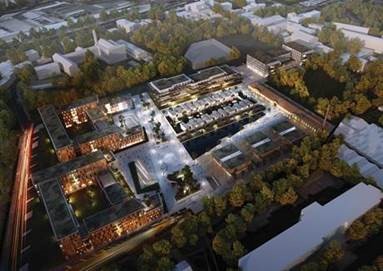
picture courtesy of architects
Project Tawny in Porto
Sao Francisco House, Guarda, Beira Interior Norte, Centro
Design: FPA – Filipe Pina Architecture
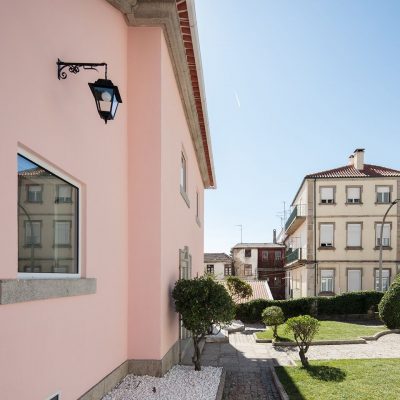
photo : Joao Morgado – Architectural Photography
New House in Guarda
Serralves House, Porto
Architect: João Vieira Campos
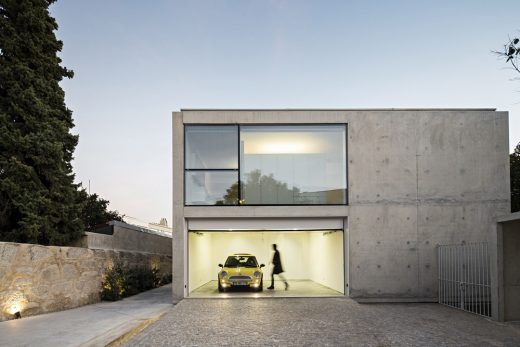
photo © Nelson Garrido
Serralves House in Porto
House in Sitio de Arnela, ria de Foz Residence
Portuguese Residential Architecture
U House, Ericeira, western Portugal
Design: Jorge Graça Costa
U House
House II in Aroeira Caparica
Design: ARX Portugal Arquitectos
House II in Aroeira
Comments / photos for the Povoa de Varzim House, Porto – New Portuguese Architecture design by REM’A page welcome.

