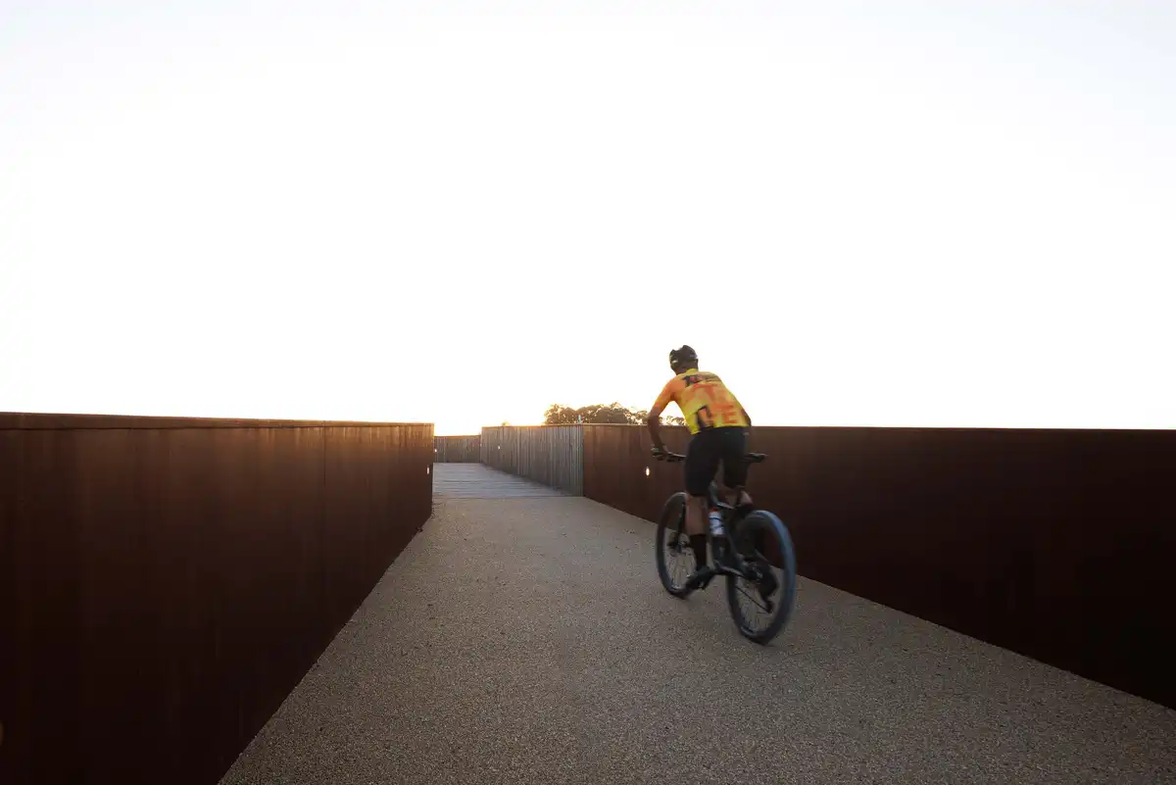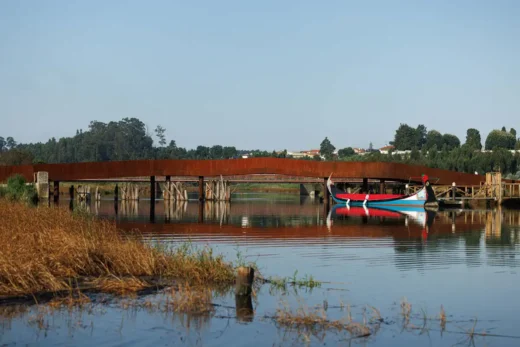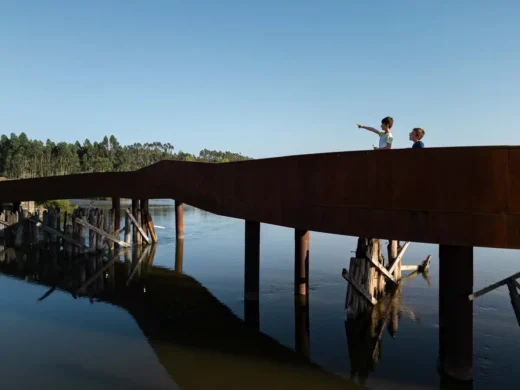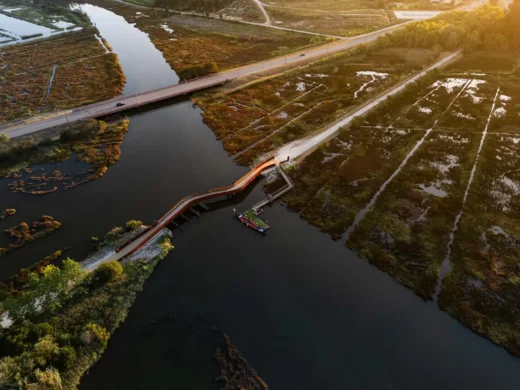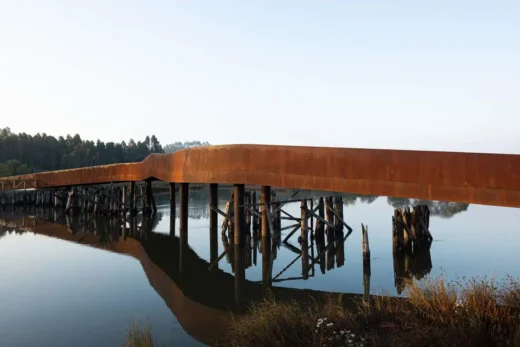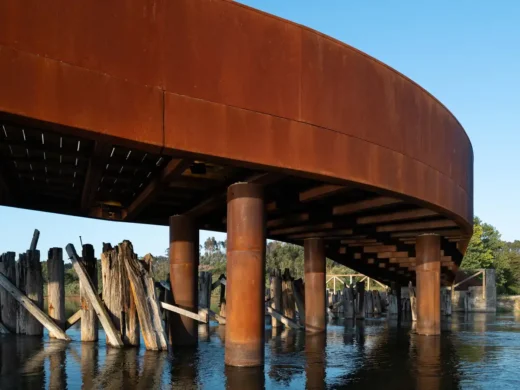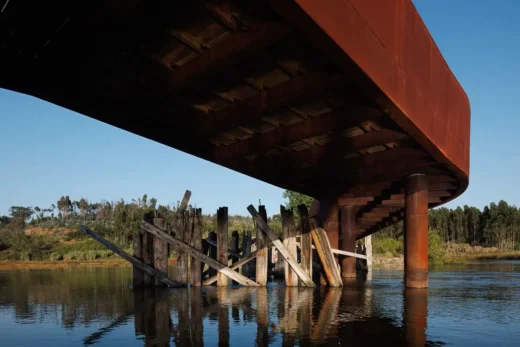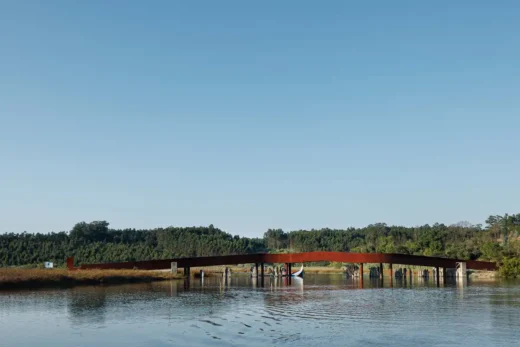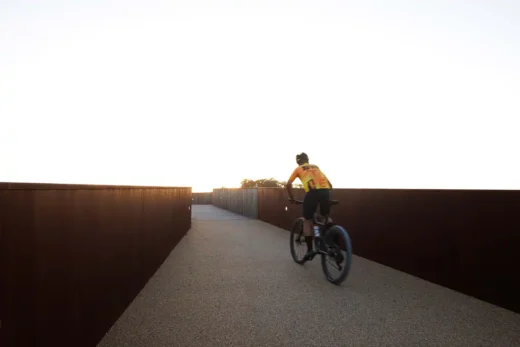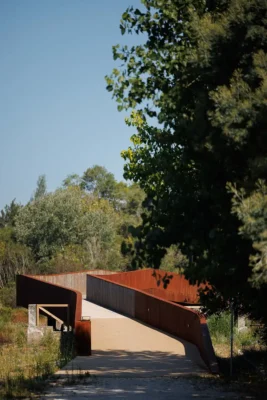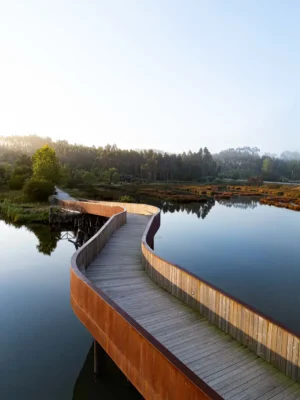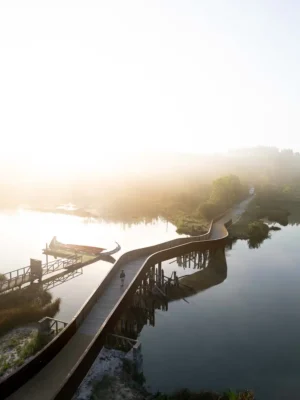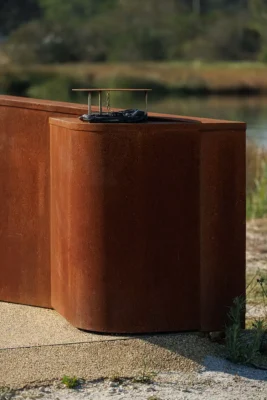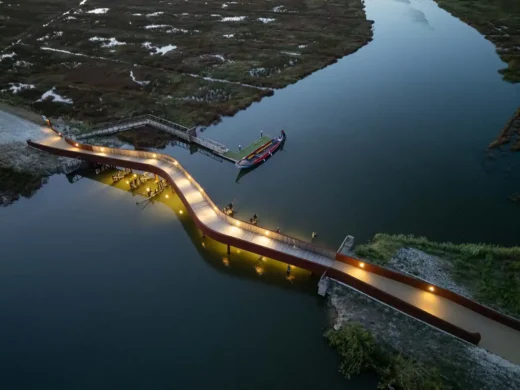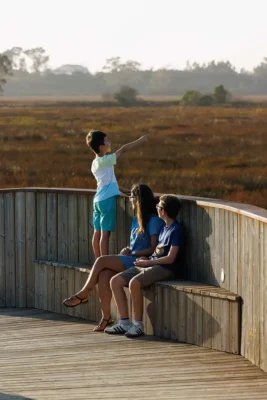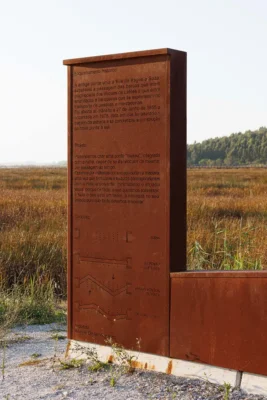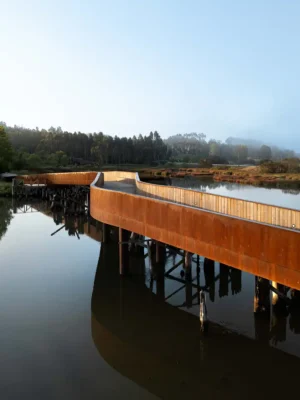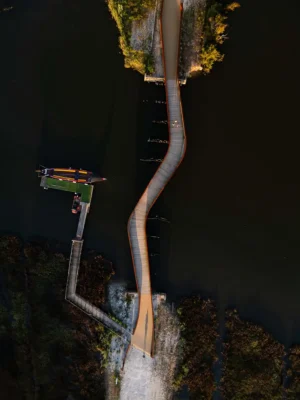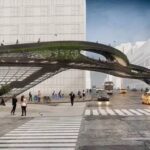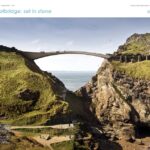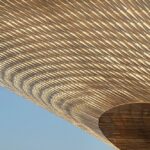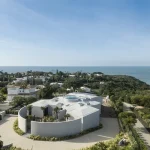Fareja Pedestrian and Cycling Bridge, Aveiro, Portugal, Modern Portuguese architecture photos
Fareja Pedestrian and Cycling Bridge in Aveiro
1 April 2025
Architecture: Rómulo Neto Arquitetos
Location: Aveiro, Portugal
Photos: Ivo Tavares Studio
Fareja Pedestrian and Cycling Bridge, Portugal
The local government challenged us to design a new pedestrian and cycling crossing between the banks of Vagos and Sousa. The old bridge, built on June 27, 1855, and closed in 1978, is currently in ruins and should be preserved as an integral part of the landscape and the historical memory of the site. However, being aware that the ruins may eventually disappear over time, the main challenge was to design a “museum bridge” that would enhance the existing structure, while simultaneously having its own identity and being capable of enduring and functioning autonomously in the future.
After analyzing and studying the possible solutions for the location for the Fareja Pedestrian and Cycling Bridge, we identified that a crossing with a curve and counter-curve would be the ideal option, as it would allow continuous visual interaction with the ruin along the route. The new bridge was conceived as a true “museum bridge,” providing a unique experience: the view of the ruin is permanent while it still exists, and it can be appreciated both during the crossing and directly below the new structure.
We chose a clean design approach, using materials with colors and textures that complement the surrounding environment, such as corten steel and wood. The organic nature of the shape was a key element in minimizing the visual impact of the structure on the landscape, ensuring that the new bridge harmoniously integrates into the natural environment, even in the future absence of the ruin.
Given that the project’s budget could not exceed €180,000 + VAT, we had to find solutions that were both functional and economical. Thus, the construction method was designed to optimize resources: the bridge was designed in five parts, with each segment not exceeding 14 meters in length. This approach eliminated the need for special transportation, reduced logistical costs, and allowed for an agile and efficient assembly on-site. Furthermore, the scale was carefully adjusted to the program, ensuring a minimum width of 2.50 meters to accommodate both the cycling track and pedestrian traffic.
At the transitions of the bridge ramps, leisure spaces with flat areas were created, where benches were installed. These spaces provide resting points, fishing spots, and the opportunity to enjoy the view, making the crossing not only functional but also a place for socializing and contemplation.
The volume of the bridge appears subtly, without interfering with the surrounding landscape. The structure’s placement evokes the undulations and curves characteristic of the marine environment, strategically positioning itself to visually integrate with the existing ruin. However, the new bridge was designed to be independent, ensuring that its relevance and functionality remain intact even in the future absence of the ruin, perpetuating its value as an element of connection, experience, and design.
Project’s Poetic Description (EN)
The Rebirth of the Bridge:
The bridge was worn down by the tides, strong winds, and storms, with its feet buried in the mud; it bore the weight of time with the power man had given it.
Along its span, many crossed without noticing the estuary had ceased. They just crossed.
Others stopped to marvel at the scenery, feel the wind on their faces, the scent of the sea breeze, the sound of singing birds, and the dance of the reeds.
Now, broken and drowned in the estuary, the bridge has crumbled. It is no longer a crossing, merely the mirage of a bridge that vanished with it.
And suddenly, it is reborn. And in the mirror of the estuary, old and new are but one: the passage.
It crosses the full tide and the empty tide, guided by the current that belongs only to God. It crosses.
Bloodied, with its metal exposed to the elements, it was born old, born raw; and now it is this bridge that fights against time, that, with time, will one day rest in the bed of the old bridge.
The imagined bridge, sketched on an autumn leaf, is the bridge I cross. It is the bridge that is given to you.
Portuguese:
A autarquia desafiou-nos a projetar uma nova travessia pedonal e ciclável entre as margens de Vagos e Sousa. A antiga ponte, construída a 27 de junho de 1855 e encerrada em 1978, encontra-se atualmente em ruínas e deve ser preservada como parte integrante da paisagem e da memória histórica do local. Contudo, conscientes de que as ruínas podem eventualmente desaparecer com o tempo, o principal desafio consistiu em conceber uma ponte “museu” que valorizasse a estrutura existente, mas que, simultaneamente, tivesse uma identidade própria e fosse capaz de perdurar e funcionar de forma autónoma no futuro.
Após análise e estudo das possíveis soluções para o local, identificámos que uma travessia em curva e contracurva seria a opção ideal, pois permitiria uma interação visual contínua com a ruína ao longo do percurso. A nova ponte foi concebida como uma verdadeira “ponte-museu”, proporcionando uma experiência única: a visão da ruína é permanente enquanto esta existir, sendo possível apreciá-la tanto durante a travessia.
Optámos por uma abordagem com linguagem limpa, utilizando materiais com cores e texturas que dialogassem com o meio envolvente, como o aço corten e a madeira. A organicidade da forma foi um elemento essencial para minimizar o impacto visual da estrutura na paisagem, assegurando que a nova ponte se integre harmoniosamente no ambiente natural, mesmo sem a presença futura da ruína.
Dado que o orçamento da obra não poderia exceder 180.000 € + IVA, tivemos de encontrar soluções que fossem simultaneamente funcionais e económicas. Assim, o método construtivo foi concebido para otimizar recursos: a ponte foi projetada em cinco partes, com cada segmento não excedendo 14 metros de comprimento. Esta abordagem eliminou a necessidade de transporte especial, reduziu custos logísticos e permitiu uma montagem ágil e eficiente no local. Além disso, a escala foi cuidadosamente ajustada ao programa, garantindo uma largura mínima de 2,50 metros para acomodar tanto a pista ciclável como o tráfego pedonal.
Nas transições das rampas da ponte, foram criados espaços de lazer com áreas planas, onde instalámos bancos. Estes espaços proporcionam pontos de descanso, locais para pesca e a oportunidade de apreciar a vista, tornando a travessia não apenas funcional, mas também um local de convivência e contemplação.
O volume da ponte apresenta-se de forma subtil, sem interferir na paisagem envolvente. A implantação da estrutura evoca as ondulações e curvas características do ambiente marinho, posicionando-se estrategicamente para se integrar visualmente com a ruína existente. Contudo, a nova ponte foi pensada para ser independente, garantindo que a sua relevância e funcionalidade permaneçam intactas mesmo na ausência futura da ruína, perpetuando o seu valor enquanto elemento de ligação, experiência e design.
Descrição Poética do projeto (PT)
O renascimento da ponte:
A ponte foi gasta pelas marés, ventos fortes e tempestades, com os pés sepultados na lama; esmagou o peso do tempo com o poder que o homem lhe deu.
Na passagem, muitos atravessaram, sem notar que a ria acabou. Só atravessaram.
Outros pararam para deslumbrar a paisagem, sentir o vento no rosto, o cheiro a maresia, o som das aves cantantes e o bailar dos caniços.
Agora, quebrada e afogada na ria, a ponte ruiu. Já não é passagem, apenas a miragem da ponte que desapareceu com ela.
E, de repente, renasce. E no espelho da ria, velha e nova são apenas uma: a travessia.
Atravessa a maré cheia e a maré vazia, guiada pela corrente, a que só Deus pertence. Atravessa.
Ensanguentada, com chapa exposta ao tempo, nasceu velha, nasceu crua; e agora é esta que luta contra o tempo, que, com o tempo, acabará no leito da ponte velha.
A ponte imaginada, riscada numa folha de outono, é a ponte que atravesso. É a ponte que vos é dada.
Fareja Pedestrian and Cycling Bridge, Aveiro, Portugal – Building Information
Nome do Projeto . Project name: TRAVESSIA CICLÁVEL E PEDONAL SOBRE A PONTE DE FAREJA- REQUALIFICAÇÃO DA ANTIGA PONTE DE FAREJA
. PEDESTRIAN AND CYCLING CROSSING OVER THE FAREJA BRIDGE – REQUALIFICATION OF THE OLD FAREJA BRIDGE
Atelier de Arquitectura . Architecture Office: Rómulo Neto Arquitetos – http://romuloneto.net/
Arquiteto responsável . Main Architect: Rómulo de Almeida Neto
Colaboração . Collaboration: Liliana Dias
E-mail: [email protected]
Localização . Location: Vagos, Aveiro, Portugal
Ano de conclusão da obra . Year of conclusion : 2024
Área total construída (m2) . Total area: 375.00M2
Construtora . Builder: MWT Metalworking Technologies
Fiscalização . inspection:
Engenharia . Engineering: Eng. Pedro Grave
Architectural photographer: Ivo Tavares Studio – https://www.ivotavares.net/
Facebook: www.facebook.com/ivotavaresstudio
Instagram: www.instagram.com/ivotavaresstudio
Fareja Pedestrian and Cycling Bridge, Aveiro, Portugal images / information received 010425 from Ivo Tavares Studio
Location: Aveiro, Portugal, southwestern Europe
Portugal Property
New Homes in Portugal
Casa Oeiras, Oeiras, Lisbon Region
Architecture: OODA
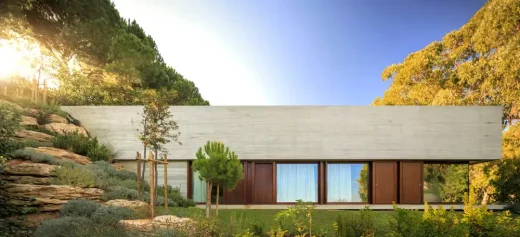
photo : Fernando Guerra
Casa Oeiras Lisbon Region
Casa SA, Braga
Architecture: Sandro Ferreira arquitectura
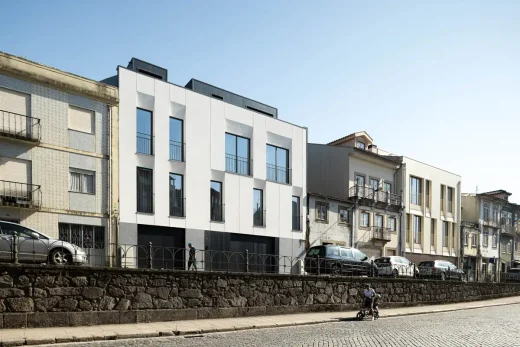
photo : Ivo Tavares Studio
Casa SA Braga Property
Casa 15
Architects: AM-arqstudio
Casa 15 Braga Property
Casa dos Sobreiros, Celorico de Basto
Architects: Hugo Pereira Arquitectos
Casa dos Sobreiros, Braga Property
Box XL Houses, Braga, Northern Portugal
Architects: Grupo Zegnea
New Houses in Guimarães, Braga
Portuguese Architecture
Portuguese Architecture
Oporto Architecture Walking Tours
Comments / photos for Fareja Pedestrian and Cycling Bridge, Aveiro, Portugal property design by Rómulo Neto Arquitetos page welcome

