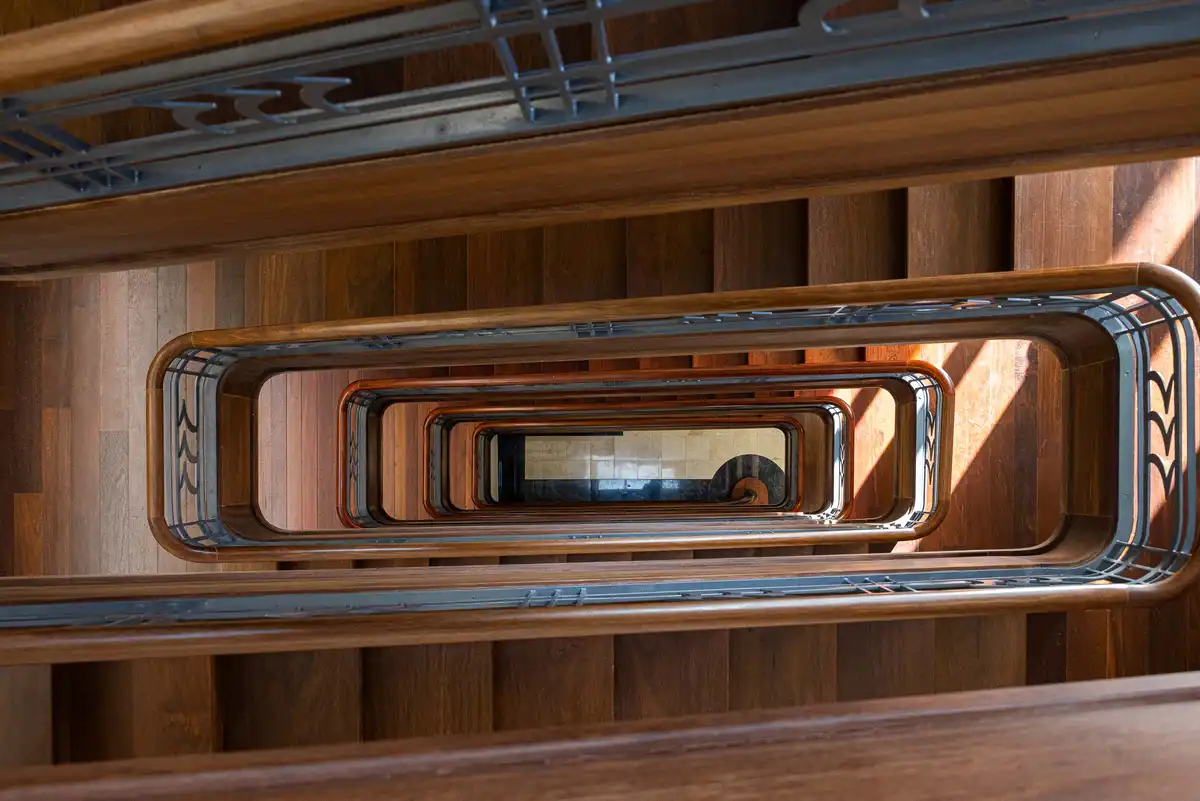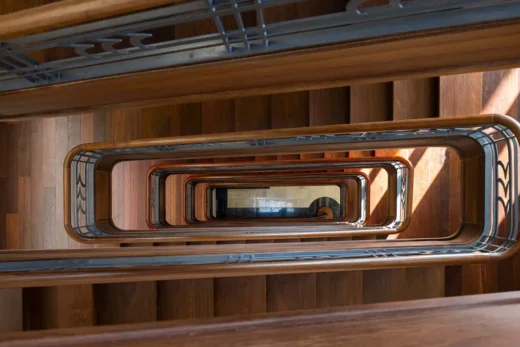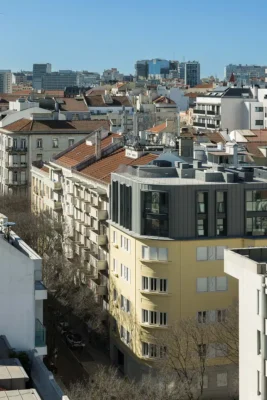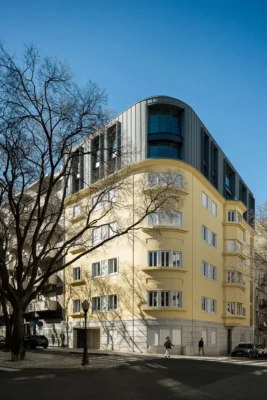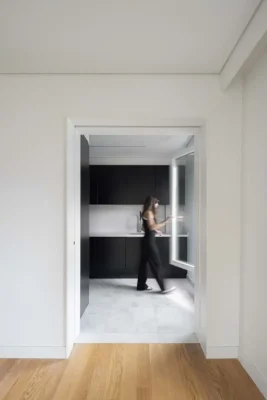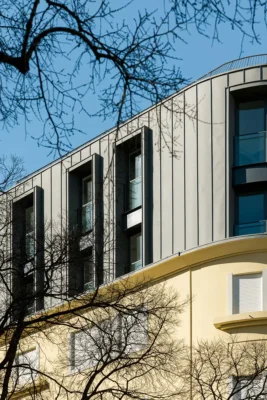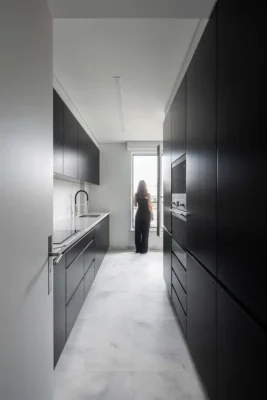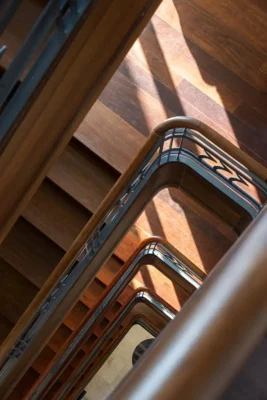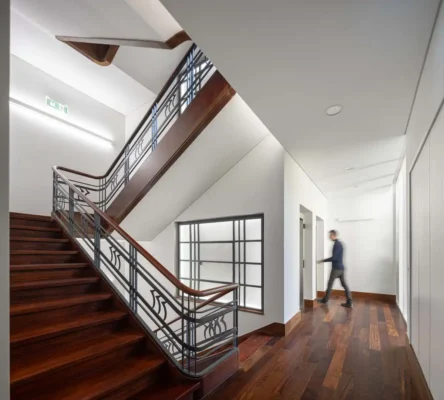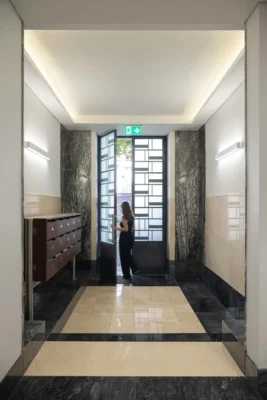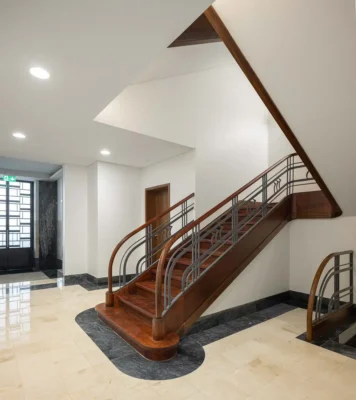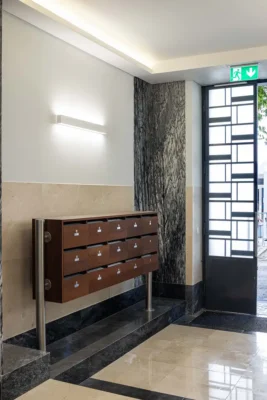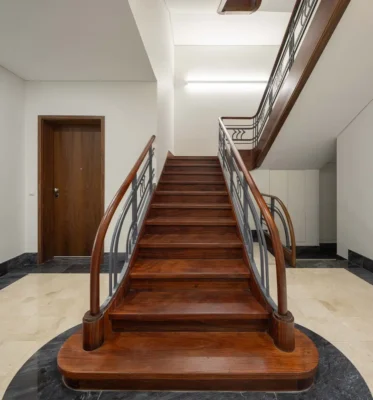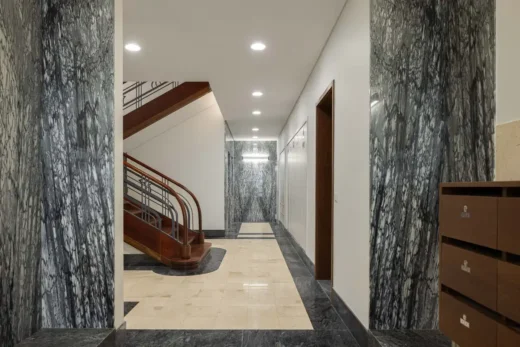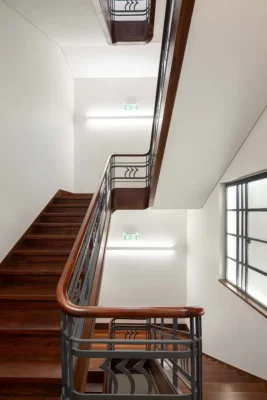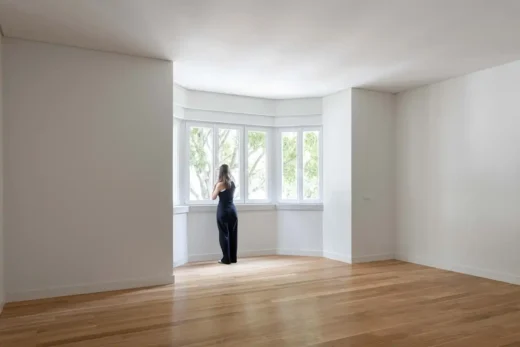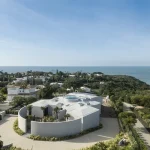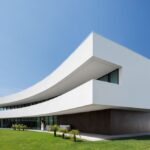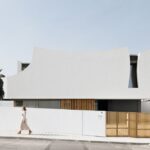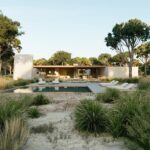Enes 13 Lisbon Portugal building renovation photos, Portuguese architecture images
Enes 13 building renovation in Lisbon
22 April 2025
Architecture: Pedro Carrilho
Location: Lisbon Region, Portugal
Architectural photographer: Ivo Tavares Studio
Enes 13, Portugal
The Enes 13 intervention in the existing building, constructed in the 1930s within the context of the Modernist period in Portugal, was based on a profound reconfiguration of the interior layout and its expansion, with the addition of three new residential floors and two underground levels for parking.
The proposal to integrate the new floors into the building’s compositional structure stems from an analysis of the original project, found in the historical archive, which initially envisioned five residential floors instead of the four that existed. Thus, the reinstatement of this “lost” floor was proposed, preserving the original design to restore the balance of proportions between the building’s base and main body, as originally conceived by the project’s architect, Pardal Monteiro.
The two additional upper floors, while maintaining the formal continuity of the ensemble, adopt a more sober and distinct architectural language. To achieve this, a new zinc volume was created, slightly set back from the façade plane, which not only “completes” the building but also enhances the harmony of its composition.
On the façade, the most emblematic architectural elements were preserved, such as the stone base, the building’s main entrance door, the stonework of the upper floors, and the sculptural bas-reliefs. The preservation and replication of these elements in the new floors were essential to ensuring the continuity of the building’s essence and historical character.
Inside, the most architecturally significant elements were also retained, namely the main atrium and the original staircase shaft, with its wooden and metal structure, which was likewise replicated in the additional floors to maintain the aesthetic and material coherence of the ensemble.
Adjacent to the blind gable of the neighboring building on Rua Filipe Folque, an elevator core was created, utilizing this less favorable space to ensure full accessibility to all floors. To enhance the area’s appeal, a vertical garden was integrated into the exterior, offering a more pleasant view from the balconies overlooking the courtyard and the adjacent access points.
Portuguese:
A intervenção no edifício existente, construído na década de 1930, no contexto do período modernista em Portugal, baseou-se numa profunda reconfiguração da compartimentação interior e na ampliação do mesmo, com a adição de três novos pisos habitacionais e dois pisos subterrâneos para estacionamento.
A proposta de integrar os novos pisos na estrutura compositiva do edifício parte da análise do projeto original, constante no arquivo histórico, que previa cinco pisos de habitação em vez dos quatro que existiam. Assim, propôs-se a reposição desse piso “perdido”, mantendo o desenho original, de forma a recuperar o equilíbrio das proporções entre a base e o corpo do edifício, conforme idealizado pelo arquiteto do projeto original, Pardal Monteiro.
Os dois pisos superiores adicionais, embora respeitem a continuidade formal do conjunto, adotam uma linguagem mais sóbria e diferenciada. Para esse efeito, foi criado um novo volume em zinco, ligeiramente recuado em relação ao plano da fachada, que não só “completa” o edifício, como também reforça a harmonia da sua composição.
Na fachada, foram preservados os elementos arquitetónicos mais emblemáticos, como os embasamentos em pedra, a porta principal do edifício, as cantarias dos pisos superiores e os relevos escultóricos em baixo-relevo. A manutenção e replicação destes elementos nos novos pisos foram essenciais para garantir a continuidade da essência e da história do edifício.
No interior, conservaram-se também, os elementos de maior valor arquitetónico, nomeadamente o átrio principal e a caixa de escadas original, com a sua estrutura em madeira e metal, que foi igualmente replicada nos pisos de ampliação, assegurando a coerência estética e material do conjunto.
Encostado à empena cega do edifício vizinho, na Rua Filipe Folque, foi criado um núcleo de elevadores, aproveitando essa zona menos favorável para garantir um acesso pleno a todos os pisos. Para tornar este espaço mais aprazível, integrou-se um jardim vertical exterior, proporcionando uma vista mais agradável às varandas voltadas para o logradouro e aos acessos adjacentes.
Enes 13 building renovation in Lisbon, Portugal – Building Information
Architecture: Pedro Carrilho – https://ooda.eu/
Nome do Projeto . Project name: António Enes 13
Atelier de Arquitectura . Architecture Office: Pedro Carrilho Arquitectos
Arquiteto responsável . Main Architect: Pedro Carrilho
Colaboração . Collaboration:
Website: https://pedrocarrilho.pt/
E-mail: [email protected]
Facebook: https://www.facebook.com/PedroCarrilhoArquitectos/about
Instagram: https://www.instagram.com/pedrocarrilhoarquitectos/
Localização . Location: Rua António Enes, nº13 – Lisboa
Ano de conclusão da obra . Year of conclusion : 2024
Área total construída (m2) . Total area: 2670sqm
Construtora . Builder: Tecniarte
Fiscalização . inspection: Engº. Américo Pereira
Engenharia . Engineering: Acribia | Engº. Paulo Ribeiro
Photography: Ivo Tavares Studio – https://www.ivotavares.net/
Facebook: www.facebook.com/ivotavaresstudio
Instagram: www.instagram.com/ivotavaresstudio
Enes 13, Lisbon, Portugal building renovation images / information received 220425
Location: Lisbon, Portugal, southwestern Europe.
Portuguese Architecture
Portugal Architecture Design– chronological list
Casa SA Braga
Architecture: Sandro Ferreira arquitectura
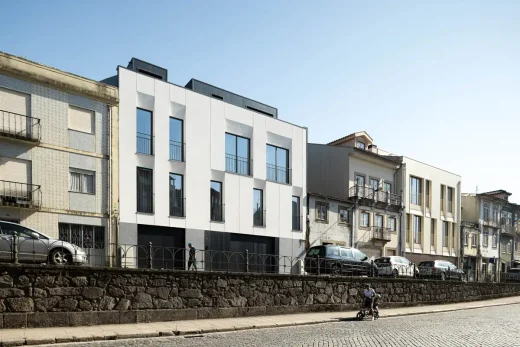
photo : Ivo Tavares Studio
Sky Base One Villa, Lagoa
Architecture: Bespoke Architects
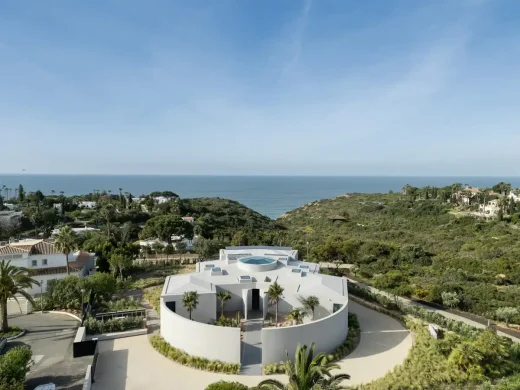
photo : João Morgado
Porto Architecture Walking Tours by e-architect – bespoke city walks
Alto Tâmega Tourism Info Point, Chaves, north of Portugal
Design: AND-RÉ Arquitectura
Portas São João, Porto
Architecture: Meireles Arquitectos
Foz Apartment, Porto
Architects: dEMM arquitectura
Portuguese Architect Studios – key current architectural studios in Portugal
Museum of Art, Architecture and Technology in Lisbon, Belém
Design: AL_A
Comments / photos for the Enes 13, Lisbon, Portugal building renovation – historic Portuguese Architecture renewal design by Pedro Carrilho page welcome.

