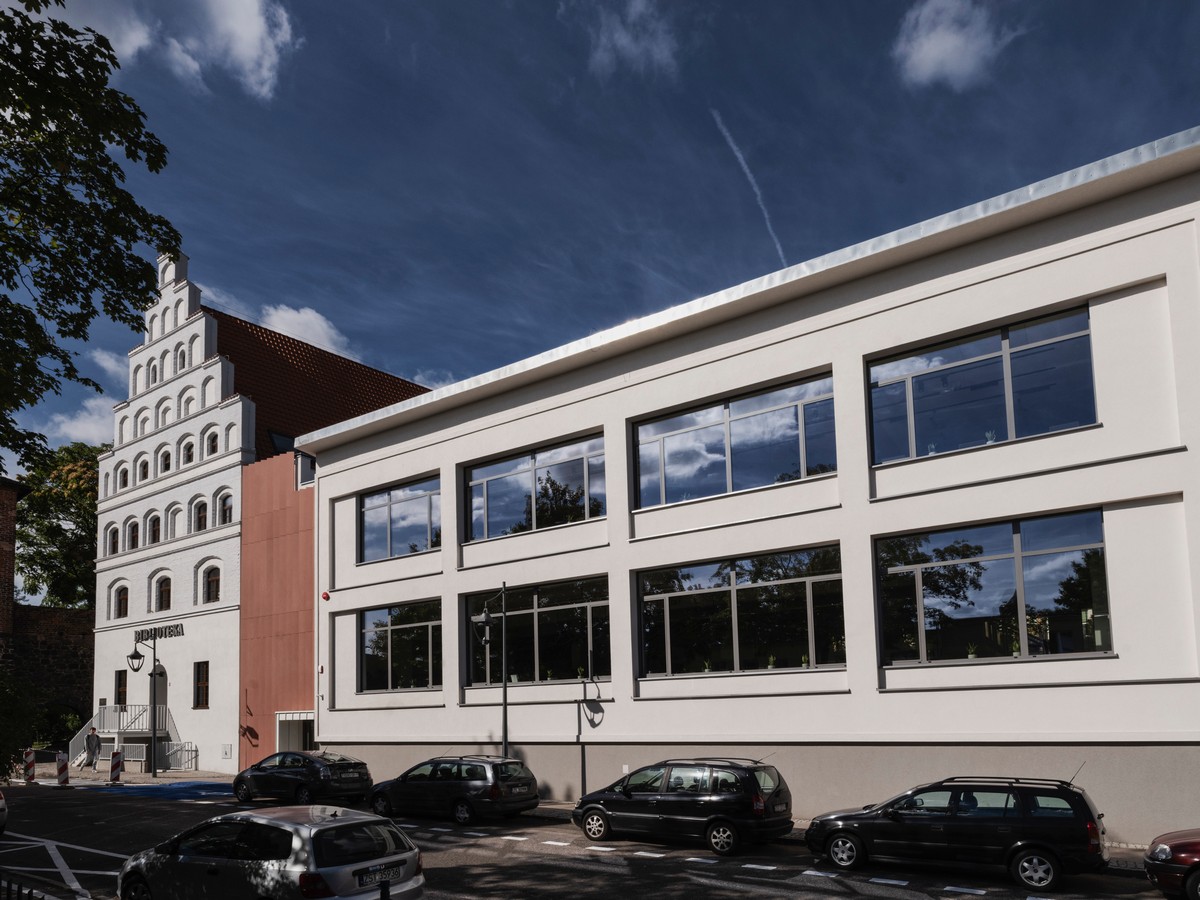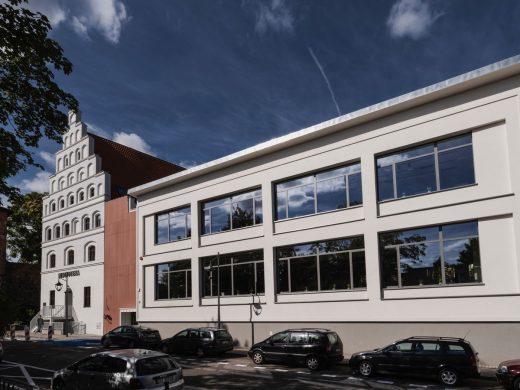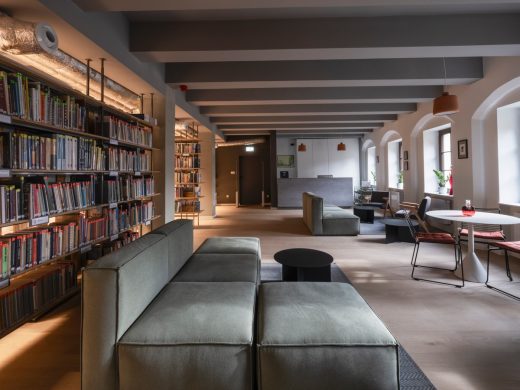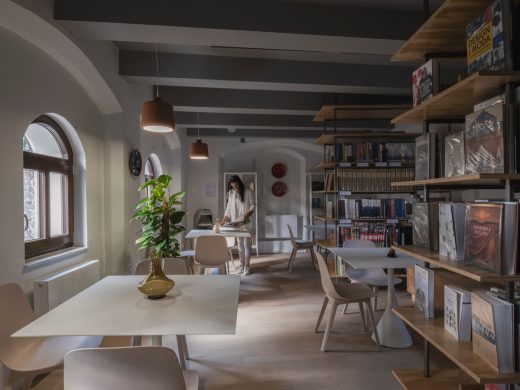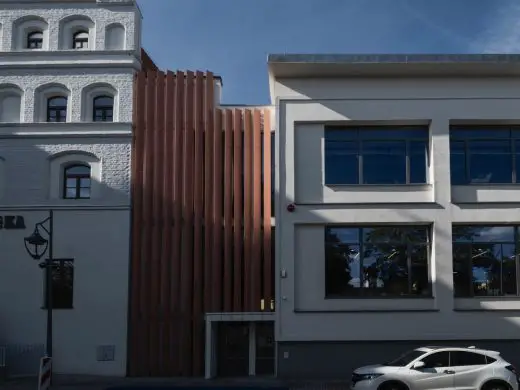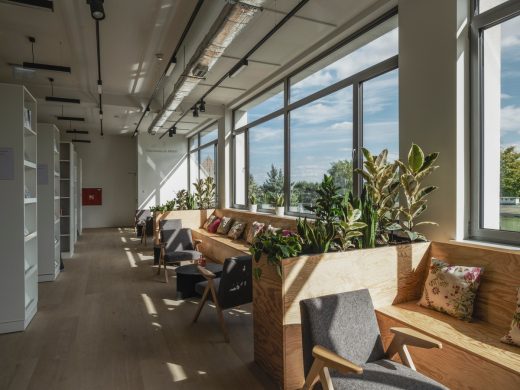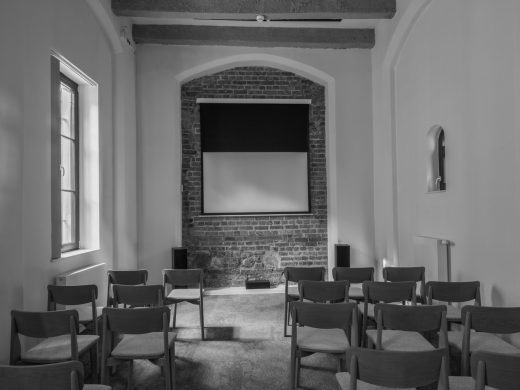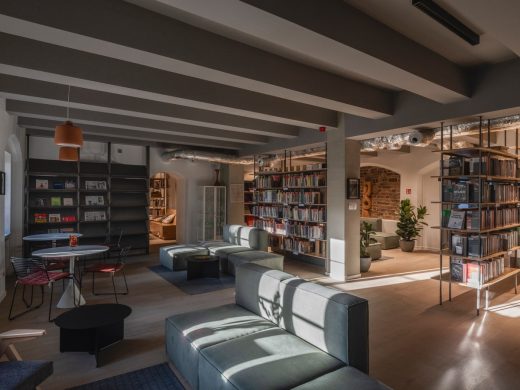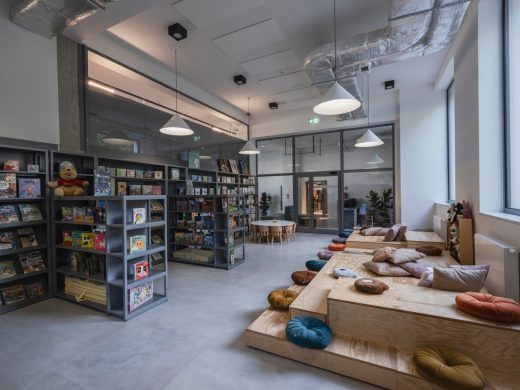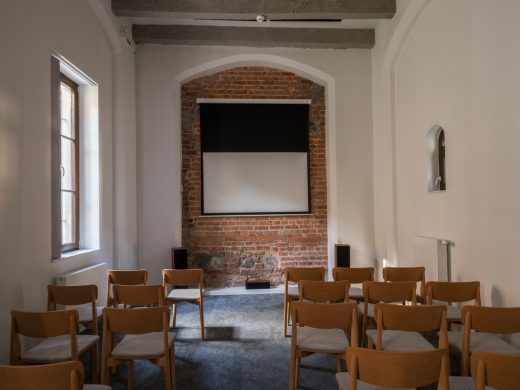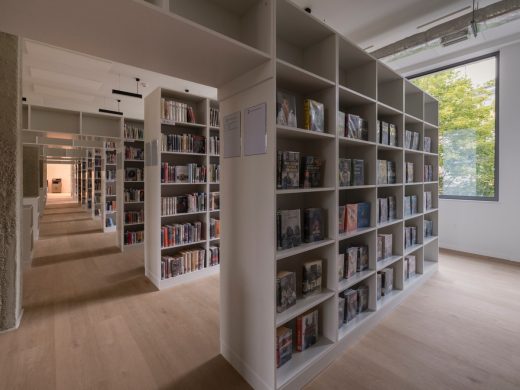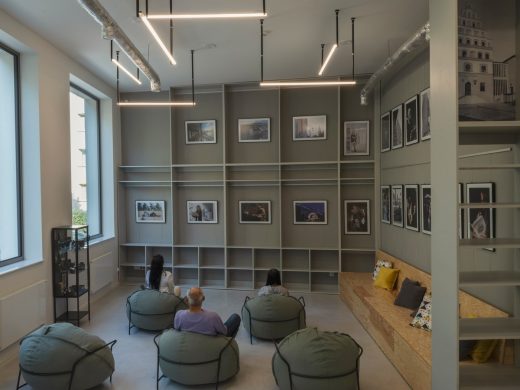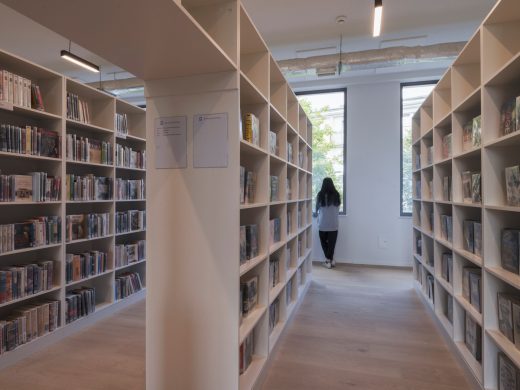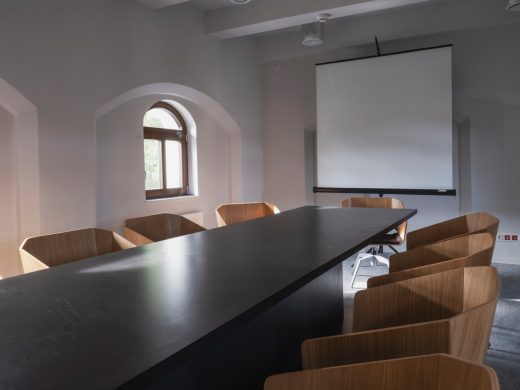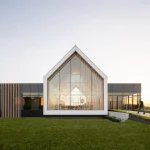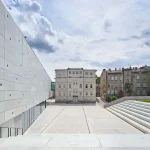Stargard Bookstore, Sczecin shop building, northwest Poland property photos, Polish architecture
Stargard Bookstore in northwest Poland
28 June 2024
Design: BIA STUDIO
Location: Stargard, near Sczecin, northwestern Poland
Photos by Tomasz Zakrzewski / Archifolio
Stargard Bookstore, Poland
Stargard Bookstore renovation nominated for prestigious award!
When the old meets the new in architecture, exceptional value is created, and the renovation of the Stargard Bookstore is the best confirmation of this. Good architecture, using many means of expression, creates spaces that are multifaceted, full of meaning, and at the same time functional and user-friendly. Not surprisingly, the Stargard Bookstore project has been nominated for a prestigious award from Ireland’s Royal Institute of Architects (RIAI).
The headquarters of the Stargard Bookstore includes two parts – a 16th-century Gothic townhouse and a pavilion built in the 1970s. The two contrasting blocks have been linked by a connector consisting of vertical elements (hiding, among other things, bright and spacious entrance lobbies), alluding in color to Pomeranian brick modernism. This unusual juxtaposition makes the building a unique place where different architectural traditions meet.
New value of old architecture
The Rohleder House, located near the former city walls, burned down during hostilities in 1945. Fortunately, it was rebuilt 28 years later. What’s more, it was supplemented with a modernist two-story pavilion. The building served successive generations of Stargardians. Unfortunately, bitten by the teeth of time, it required modernization, which was carried out in the second decade of the 21st century.
A comprehensive renovation of the interior was combined with the creation of a new arrangement, so that the Stargard Bookstore could best meet the needs of modern users. This was quite a challenge, given the historic nature of the building and the need to cooperate with the conservator. However, a consortium of Szczecin-based architectural studios – BiASTUDIO and Kokon Studio – handled the task perfectly, creating a modern, functional space, while not forgetting to highlight the historic qualities of the building.
The designers of the new interiors of the Stargard Bookstore opted for an open space. Therefore, it is not only bright and well-lit, but also easily accessible to users, who can use it without any problems. This includes the elimination of spatial barriers that make it difficult for people with disabilities to get around. The list of such facilities is long. For example, with a view to people with reduced mobility, a platform accessible from ground level has been installed, portable induction loops have appeared for the hearing impaired, while responding to the needs of the visually impaired, the colors of not only the floors, walls and stairs, but also the equipment and utensils in the sanitary facilities have been contrasted.
After the renovation, the library has gained in functionality. It has found room for a spacious lending library, a cozy reading room and a mediatheque. Young people and children have their own separate sections. The designers even thought of an acoustic box, which is great for noisy work, as well as a studio for educational and cultural activities. In turn, the main foyer has been planned for thematic exhibitions.
Beauty lies in simplicity
In the interiors, the author’s team relied on simple, minimalist forms with a strong expression. Fragments of old brick walls, raw reinforced concrete columns and exposed installations were juxtaposed with artistic furniture details and ubiquitous greenery. Of particular note is a restored stylish neon sign from a Stargard bookstore belonging to the now defunct “House of Books” chain. These treatments created an intriguing contrast between the industrial character of the interiors and the delicate, carefully tailored accents.
Importantly, the designers placed great emphasis on using local and low-emission materials. They also approached interior acoustics and lighting with great care. Having extensive experience in designing public interiors, they knew how important these issues are to the comfort of the building.
The comfort of readers visiting the library was also guided by the designers when selecting individual elements of the interior design. This included, for example, the “Uni” armchairs by Nobonobo, designed by Stas Litvinov. These are extremely versatile and multi-purpose seats, which are comfortable to sit on and leave…. with great regret.
Stargard Bookstore project nominated for prestigious award
The Stargard Bookstore renovation project has been recognized by Ireland’s Royal Institute of Architects (RIAI), which awards outstanding achievements in architecture each year. Renowned studios from around the world compete, and the judges pay attention to innovative solutions and architectural craftsmanship. In 2023, the list of nominees for the award just included the Stargard Bookstore project by BiASTUDIO and Kokon Studio. Noteworthy, they were the only representatives of Poland in this competition, which is considered by the international architectural community as one of the most prestigious events.
Perversely, I must say that in our studio we anticipated this nomination. Talking about this project, we have repeatedly joked that it is somewhat…. Irish. Working with Dominika in Ireland [Dominika Biedunkiewicz – Gawl’s partner and wife], we had the opportunity to take a close look at certain architectural solutions that are only now slipping into Poland. And it must be said that recently architects from Ireland have joined the elite of world design. As you can see, this experience has resulted in a great project,” says Gaweł Biedunkiewicz of the BiASTUDIO studio.
A Gothic tenement house, a pavilion of modernist design and an intriguingly integrated connector between them made up the development, which houses the headquarters of the city library. Thanks to the designers’ ingenuity, the various architectural forms melted into a unified and harmonious whole, which successfully serves the residents of Stargard.
Architects: BIA STUDIO – https://biastudio.pl/
Stargard Bookstore, near Sczecin, northwest Poland images / information received 280624
Address: Stargard, Poland, eastern Europe
Southern Polish Buildings
Contemporary Southern Polish Property
Villa Reden, Chorzów, Silesia, southern Poland
Design: Architekt Maciej Franta – Franta Group
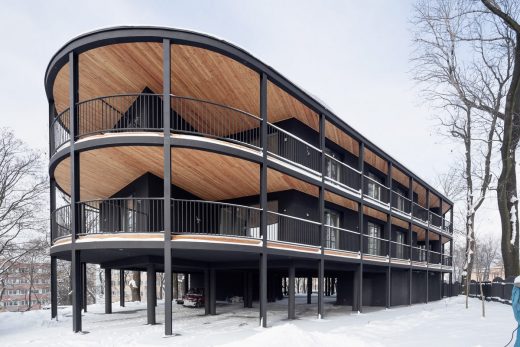
photo : Tomasz Zakrzewski
Villa Reden Apartments
Windmill House, Lublin, Lower Silesian Voivodeship, western Poland
Design: Michał Kucharski, o4architekci
Windmill House, Lublin Property
Milicz Primary School, Lower Silesian Voivodeship, south-western Poland
Architects: PORT
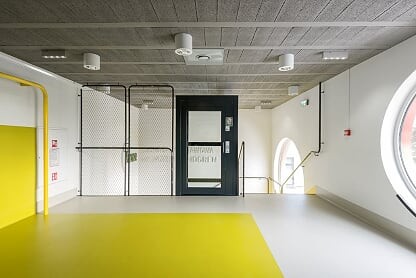
photograph : S. Zajaczkowski
Milicz Primary School
New Polish Architecture
Contemporary Polish Architecture
Polish Architecture Designs – chronological list
Warsaw Architecture Walking Tours by e-architect
Polish Architect Offices
ArchiPaper & The Farmhouse
Design: Boguslaw and Rafal Barnas
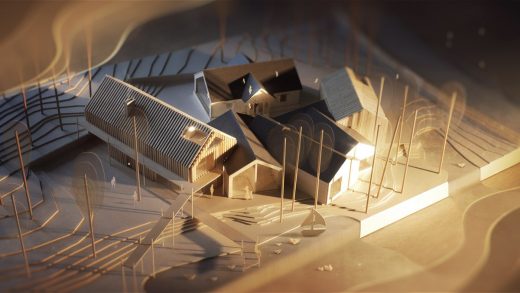
image courtesy of architects practice
ArchiPaper and The Farmhouse
House K, Konin
Design: STOPROCENT Architekci
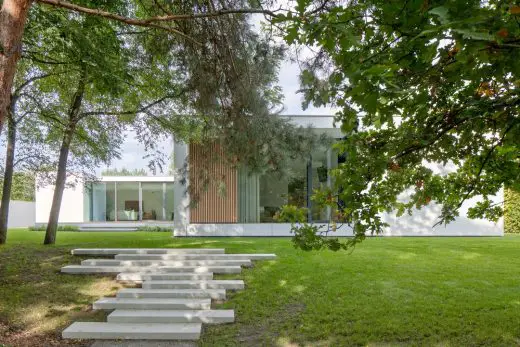
photo : Piotr Krajewski
House in Konin
Comments / photos for the Stargard Bookstore, near Sczecin, northwest Poland Architecture design by BIA STUDIO page welcome

