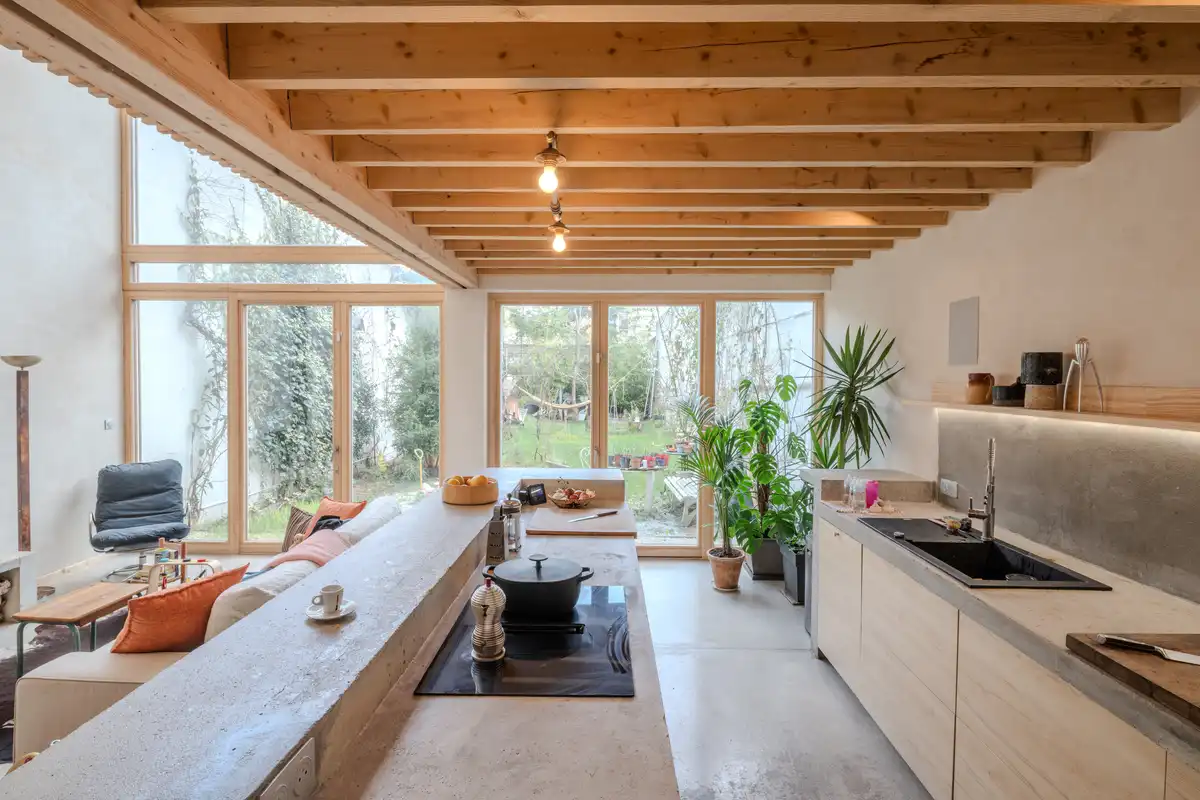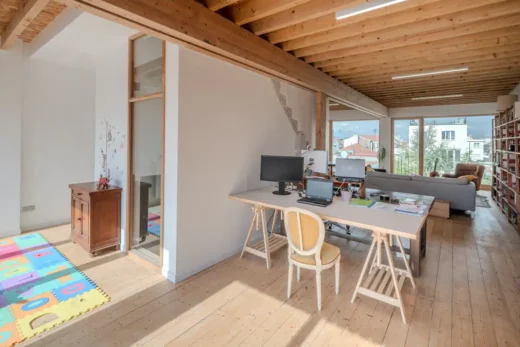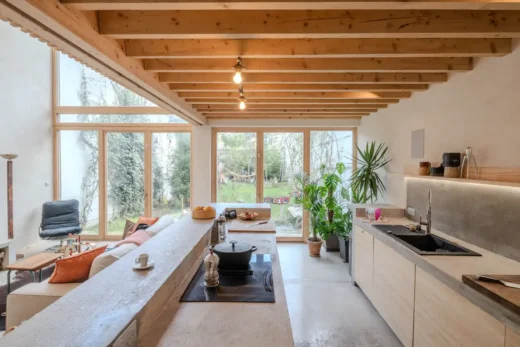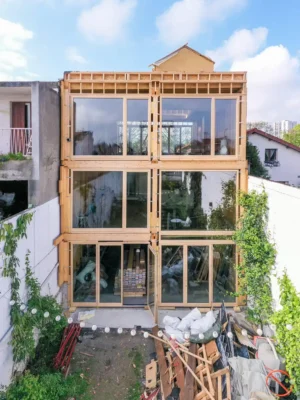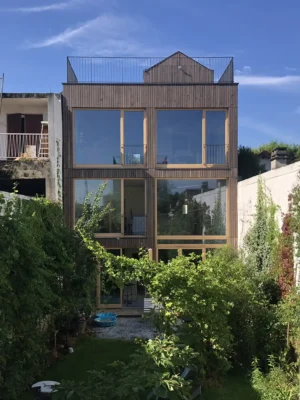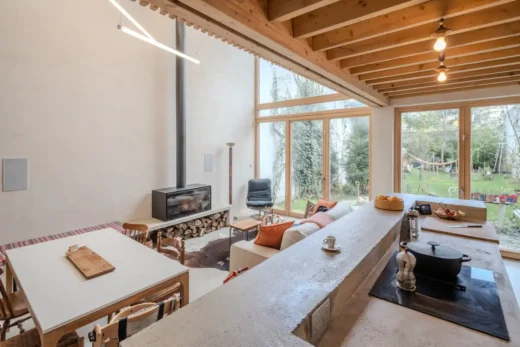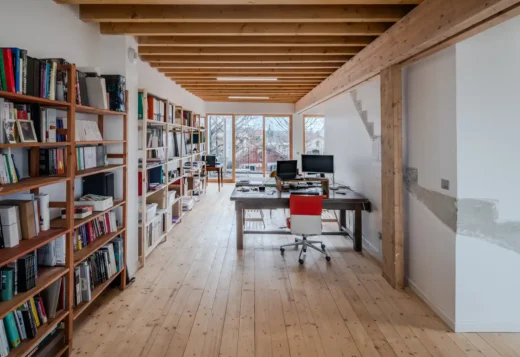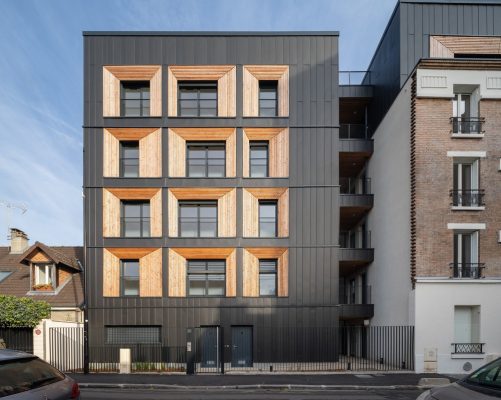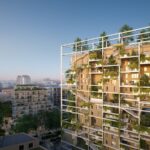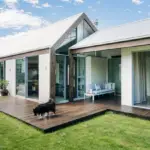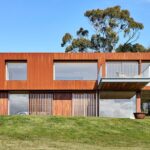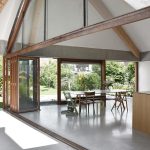Wood-concrete house in Aubervilliers, Modern Paris wooden home photos, French property design
Wood-concrete house in Aubervilliers, Paris
18 April 2025
Design: MANO
Location: Aubervilliers, Paris, France
Maison bois-béton
Concept design view for reference:
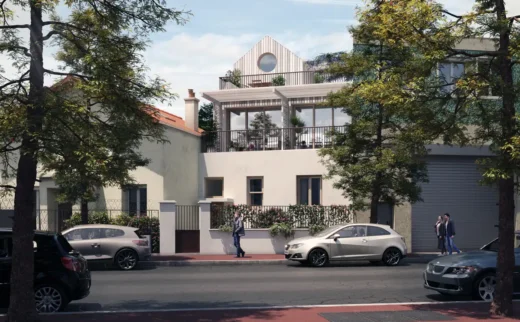
Photos by Antoine Duhamel
Wood-concrete house in Aubervilliers – New Paris Property
English text (scroll dow for French):
Located in a discontinuous residential area, this house takes over a pavilion dating from the 1930s and radically transforms it.
It blends into the urban landscape, following the street’s silhouette while maintaining aesthetic and functional autonomy. At first glance, the building presents a simple volume based on a square plan, but it would be a mistake to call it “simple.” Indeed, it offers two open floors with no partitions, providing total transparency that permeates the entire project, from the street to the rear garden. This interior layout offers a series of spaces that are both contrasting and generous, playing on volumes and perspectives.
The completed property viewed from the garden:
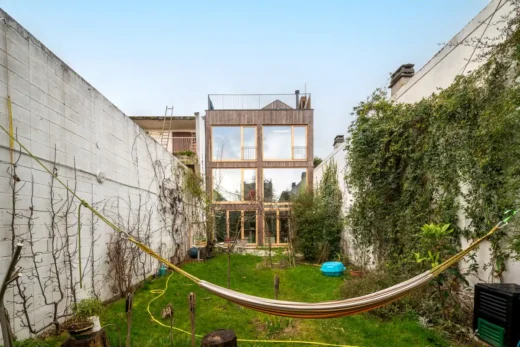
This house reinvents traditional housing by playing on contrasts—between old and new, closed and open, light and shadow—while offering a variety of spaces that invite diverse and flexible uses.
French text:
Située dans un quartier résidentiel discontinu, cette maison transforme radicalement un pavillon des années 1930.
Elle se fond dans le paysage urbain, épousant la silhouette de la rue, tout en conservant une autonomie esthétique et fonctionnelle. À première vue, le bâtiment présente un volume simple basé sur un plan carré, mais ce serait une erreur de le qualifier de « simple ». En effet, il offre deux plateaux ouverts et dépourvus de cloisons, apportant une transparence totale qui traverse l’ensemble du projet, de la rue jusqu’au jardin arrière. Cette disposition intérieure offre une suite d’espaces à la fois contrastés et généreux, jouant sur les volumes et les perspectives.
Cette maison réinvente l’habitat traditionnel en jouant sur les contrastes — entre l’ancien et le nouveau, le fermé et l’ouvert, l’ombre et la lumière — tout en offrant une variété d’espaces qui invitent à des usages divers et flexibles.
+++
Modern Paris wooden home roof terrace:
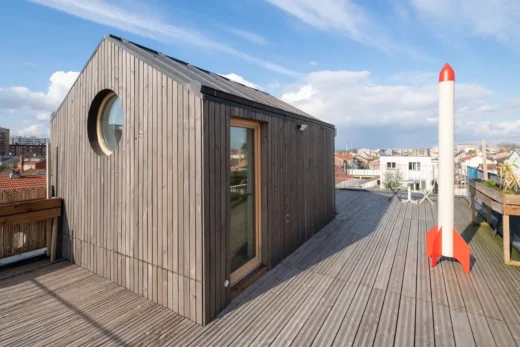
English text (scroll dow for French):
MANO, founded by Benjamin Loiseau in 2015, operates at the intersection of architecture, urban planning, and co-design.
The name “MANO” stems from an experience that is both artisanal and architectural in nature, enriched by a reflective practice grounded in design science research. Through strategies of collective exploration, our projects seek to highlight the role of future users, aiming to create buildings that are meaningful and socially grounded.
The agency conceives architecture as a process embedded in use and in social context. Each project is approached as a site of cooperation, bringing together disciplinary expertise, situated knowledge, and institutional frameworks. This approach enables us to explore the concrete conditions of rigorous co-design, based on recognition of stakeholders, transparency of design choices, and a shared negotiation of constraints.
Alongside its operational work, MANO develops a scientific research activity closely tied to its projects. Situated within the field of design studies and participation research, this inquiry takes the form of academic publications, university collaborations, and research-action processes. It aims to model participatory design dynamics in architecture, to document in-situ project practices, and to produce knowledge that is usable by practitioners, researchers, and public actors alike.
Thus, MANO positions itself as a hybrid actor, committed to transforming the conditions of architectural production—through the implementation of situated participatory practices, and by drawing on scientific research to enrich the design process.
French text:
MANO, fondé par Benjamin Loiseau en 2015, intervient dans les champs de l’architecture, de l’urbanisme et de la co-conception.
MANO, un nom qui tire son origine d’une expérience autant artisanale qu’architecturale du projet, hybridée par une pratique réflexive tirant parti de la recherche en science de la conception. Par une stratégie d’exploration collective, nos projets mettent en valeur ses futurs usagers, afin de construire des bâtiments porteurs de sens.
L’agence conçoit l’architecture comme un processus ancré dans les usages et les contextes sociaux. Chaque projet est abordé comme un terrain de coopération, mobilisant à la fois les savoirs disciplinaires, les savoirs d’usage et les cadres institutionnels. Cette approche permet d’explorer les conditions concrètes d’une co-conception exigeante, fondée sur la reconnaissance des acteurs concernés, la transparence des choix de projet et la mise en débat des contraintes.
En parallèle de son activité opérationnelle, MANO développe une activité de recherche scientifique articulée à ses projets. S’inscrivant dans le champ des sciences de la conception et des études sur la participation, cette recherche prend la forme de publications, de collaborations universitaires et de démarches de recherche-action. Elle vise à modéliser les processus participatifs en architecture, à documenter les pratiques de projet in situ, et à produire des connaissances mobilisables par les praticiens, les chercheurs et les acteurs publics.
Ainsi, MANO se positionne comme un acteur hybride, engagé dans la transformation des conditions de production de l’architecture, par la mise en œuvre de pratiques participatives situées et par l’apport de la recherche scientifique à la fabrique du projet.
+++
Benjamin Loiseau
English text (scroll dow for French):
Architect, PhD in architecture, founder of MANO
Born in 1983 in Chartres, Benjamin Loiseau graduated from the École nationale supérieure d’architecture de Paris-Val de Seine in 2008. He began his career internationally, working with Architecturestudio in Shanghai and Handel Architects in New York. Upon returning to France, he collaborated with the agency Nicolas Michelin et Associés before founding MANO in 2015, a practice operating at the intersection of architecture, urban planning, and co-design.
Alongside his professional work, Benjamin Loiseau conducts scientific research. In 2024, he defended a CIFRE doctoral thesis co-supervised by ENSA Paris-La Villette and Télécom Paris, focusing on co-design in complex architectural projects. His research lies within the field of design sciences and participation studies, aiming to model participatory processes in architecture and to produce knowledge that can be mobilised by practitioners, researchers, and public actors.
Since 2023, Benjamin Loiseau has been co-director of the publishing house L’Échappée Belle, where he oversees the publication of works exploring the connections between architecture and research. He is also involved in teaching, supervising research training at the École Spéciale d’Architecture.
French text:
Architecte, docteur en architecture, fondateur de MANO
Né en 1983 à Chartres, Benjamin Loiseau est diplômé de l’École nationale supérieure d’architecture de Paris-Val de Seine en 2008. Il débute sa carrière à l’international, notamment chez Architecturestudio à Shanghai et chez Handel Architects à New York. De retour en France, il collabore avec l’agence Nicolas Michelin et Associés avant de fonder MANO en 2015, une agence opérant à l’interface de l’architecture, de l’urbanisme et de la co-conception.
En parallèle de sa pratique professionnelle, Benjamin Loiseau mène une activité de recherche scientifique. Il soutient en 2024 une thèse CIFRE en co-tutelle avec l’ENSA Paris-La Villette et Télécom Paris, portant sur la co-conception dans les projets architecturaux complexes. Ses travaux s’inscrivent dans le champ des sciences de la conception et des études sur la participation, visant à modéliser les processus participatifs en architecture et à produire des connaissances mobilisables par les praticiens, les chercheurs et les acteurs publics.
Depuis 2023, Benjamin Loiseau est co-directeur de la maison d’édition L’Échappée Belle, où il supervise la publication d’ouvrages explorant les liens entre architecture et recherche. Il intervient également dans l’enseignement, encadrant la formation à la recherche au sein de l’École Spéciale d’Architecture.
Wood-concrete house in Aubervilliers, northeast Paris, France – Building Information
LOGEMENT INDIVIDUEL — Maison bois-béton / Wood-concrete house
Localisation / Location : Aubervilliers, France
Superficie / Area : Avant / Before : 80 m² — Après / After : 220 m²
Année / Year : 2025
Maîtrise d’œuvre / Project management : MANO
Photographe / Photographer : Antoine Duhamel
Wood-concrete house in Aubervilliers, Paris images / information received 180425 from MANO
Location: Aubervilliers, Paris, France, western Europe
Aubervilliers Buildings
Contemporary Aubervilliers Building Designs – recent Northeast Paris architectural selection from e-architect below:
36 Ferragus Housing, Aubervilliers
Headquarter Veolia Aubervilliers, Clichy-Batignolles
Design: Dietmar Feichtinger Architectes
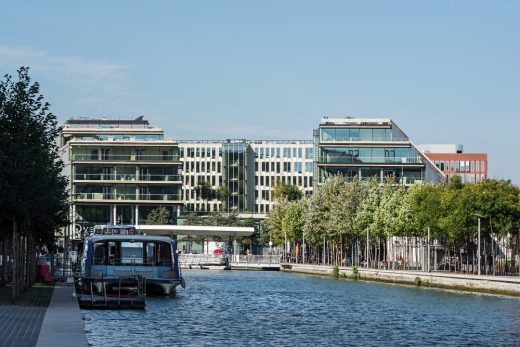
photo : Hertha Hurnaus
The Claude Bernard Overpass in Paris
New Paris Architecture
Contemporary Paris Architecture
Paris Architecture Design – chronological list
Architecture Tours in Paris – Parisian city walks by e-architect
Paris architect office contact details
Aurore Pavilion La Defense Paris
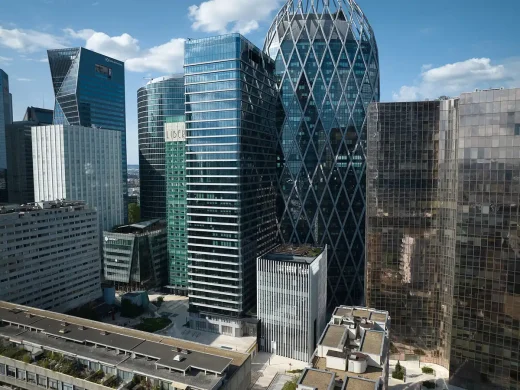
photo : Nicolas Sist
Coeur Atlantis Residences, Massy, district of Vilgénis
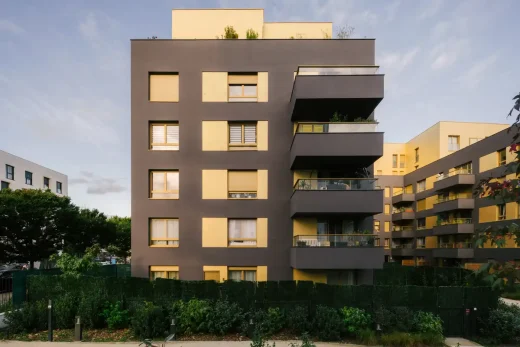
photo : Maxime Verret
Lycée Franco-Allemand School Buc
Architecture: Behnisch Architekten
Tiffany Temporary Store, Avenue Montaigne
Design: OMA
Comments / photos for the Wood-concrete house in Aubervilliers Paris designed by Benjamin Loiseau Architect, MANO, France, page welcome.

